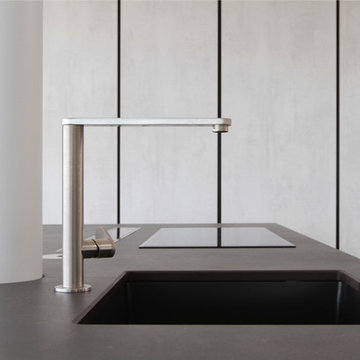Кухня с серыми фасадами и двумя и более островами – фото дизайна интерьера
Сортировать:
Бюджет
Сортировать:Популярное за сегодня
21 - 40 из 3 592 фото
1 из 3
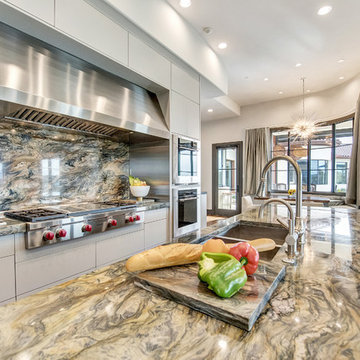
Gourmet Kitchen features a separate prep kitchen, two islands in main kitchen, wolf appliances, subzero refrigeration, La Cornue rotisserie, and a Miele steam oven. Counter top slabs are fusion quartzite from Aria Stone Gallery. We designed a unique back-splash behind the range to store spices on one side and oils and a pot filler on other side. Flat panel cabinets.
Photographer: Charles Lauersdorf, Realty Pro Shots
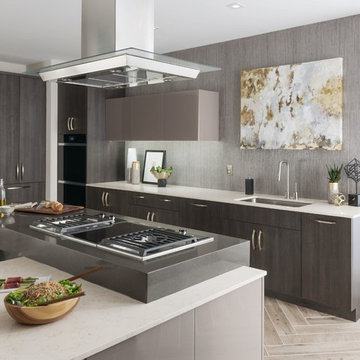
Свежая идея для дизайна: большая кухня в современном стиле с врезной мойкой, плоскими фасадами, серыми фасадами, столешницей из кварцевого агломерата, серым фартуком, фартуком из керамогранитной плитки, техникой из нержавеющей стали, двумя и более островами и бежевым полом - отличное фото интерьера

A galley kitchen and a breakfast bar that spans the entire length of the island creates the perfect kitchen space for entertaining both family and friends. This galley kitchen is part of a first floor renovation done by Meadowlark Design + Build in Ann Arbor, Michigan.
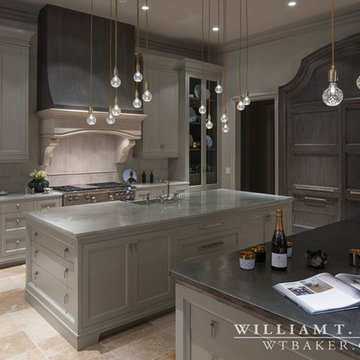
James Lockhart Photography
Karpaty Kitchen Design
Источник вдохновения для домашнего уюта: большая угловая кухня-гостиная в стиле неоклассика (современная классика) с монолитной мойкой, фасадами с утопленной филенкой, серыми фасадами, мраморной столешницей, серым фартуком, фартуком из каменной плитки, техникой из нержавеющей стали, полом из травертина и двумя и более островами
Источник вдохновения для домашнего уюта: большая угловая кухня-гостиная в стиле неоклассика (современная классика) с монолитной мойкой, фасадами с утопленной филенкой, серыми фасадами, мраморной столешницей, серым фартуком, фартуком из каменной плитки, техникой из нержавеющей стали, полом из травертина и двумя и более островами
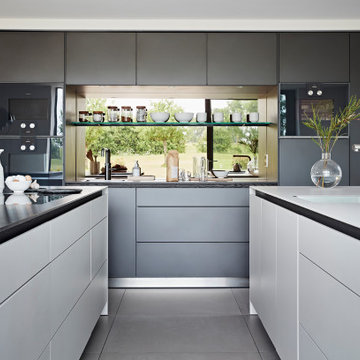
The seamless indoor-outdoor transition in this Oxfordshire country home provides the perfect setting for all-season entertaining. The elevated setting of the bulthaup kitchen overlooking the connected soft seating and dining allows conversation to effortlessly flow. A large bar presents a useful touch down point where you can be the centre of the room.
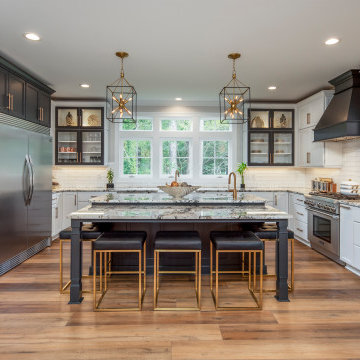
Fieldstone Cabinetry - customs cabinets in Graphite Tinted Varnish finish and White tinted varnish. Cabinet hardware is
the Expression Collection from Richelieu.
Design by Mindy at Creekside Cabinets and Joanne Glenn, Island Creek Builders. Photos by Archie at Smart Focus Photography

Пример оригинального дизайна: большая угловая кухня в стиле модернизм с с полувстраиваемой мойкой (с передним бортиком), фасадами с утопленной филенкой, столешницей из нержавеющей стали, техникой из нержавеющей стали, светлым паркетным полом, двумя и более островами, обеденным столом, серыми фасадами, серым фартуком, коричневым полом и серой столешницей

CA Keramik Perla
Идея дизайна: большая параллельная кухня в современном стиле с обеденным столом, накладной мойкой, фартуком из керамической плитки, черной техникой, бетонным полом, двумя и более островами, черным полом, черной столешницей, плоскими фасадами, серыми фасадами и серым фартуком
Идея дизайна: большая параллельная кухня в современном стиле с обеденным столом, накладной мойкой, фартуком из керамической плитки, черной техникой, бетонным полом, двумя и более островами, черным полом, черной столешницей, плоскими фасадами, серыми фасадами и серым фартуком
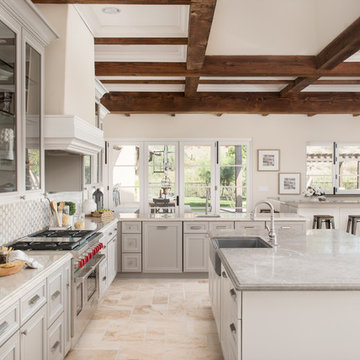
Kitchen with Corona Door Style in Gray Paint with White Glaze from Designer Series
Пример оригинального дизайна: большая угловая кухня-гостиная в средиземноморском стиле с фасадами с утопленной филенкой, серыми фасадами, двумя и более островами, бежевым полом, с полувстраиваемой мойкой (с передним бортиком), фартуком из керамической плитки, техникой из нержавеющей стали, деревянной столешницей, серым фартуком и полом из керамической плитки
Пример оригинального дизайна: большая угловая кухня-гостиная в средиземноморском стиле с фасадами с утопленной филенкой, серыми фасадами, двумя и более островами, бежевым полом, с полувстраиваемой мойкой (с передним бортиком), фартуком из керамической плитки, техникой из нержавеющей стали, деревянной столешницей, серым фартуком и полом из керамической плитки
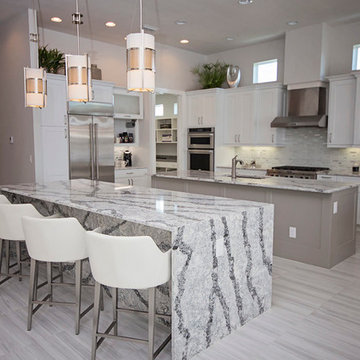
This modern dining area and kitchen's open floor plan allow for this beautiful home to feel open and spacious!
Пример оригинального дизайна: большая параллельная кухня в стиле модернизм с обеденным столом, врезной мойкой, фасадами с утопленной филенкой, серыми фасадами, мраморной столешницей, серым фартуком, фартуком из каменной плиты, техникой из нержавеющей стали, мраморным полом и двумя и более островами
Пример оригинального дизайна: большая параллельная кухня в стиле модернизм с обеденным столом, врезной мойкой, фасадами с утопленной филенкой, серыми фасадами, мраморной столешницей, серым фартуком, фартуком из каменной плиты, техникой из нержавеющей стали, мраморным полом и двумя и более островами
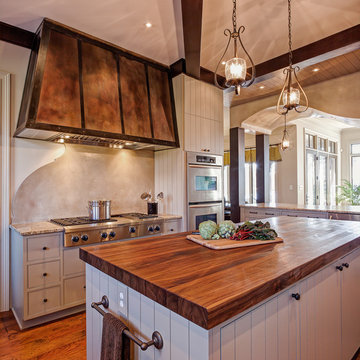
We routed gap joints into the cabinet doors and end panels on this island to create a simple but timeless look.
Photo By: Deborah Scannell
На фото: большая п-образная кухня-гостиная в классическом стиле с двумя и более островами, плоскими фасадами, серыми фасадами, деревянной столешницей, бежевым фартуком, фартуком из каменной плиты и техникой из нержавеющей стали
На фото: большая п-образная кухня-гостиная в классическом стиле с двумя и более островами, плоскими фасадами, серыми фасадами, деревянной столешницей, бежевым фартуком, фартуком из каменной плиты и техникой из нержавеющей стали
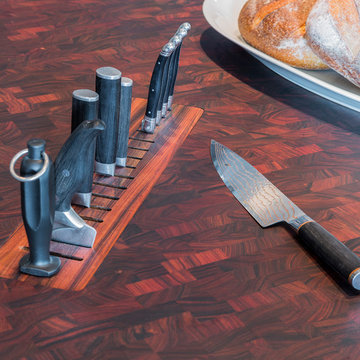
Michael J. Lee Photography
Master Suite, Kitchen, Dining Room, and Family Room renovation project.
Islands: End and Edge grain rosewood and Cosmic Black granite.
Paint: Ben. Moore "Gunmetal", Red is custom mix.
Backsplash Tile: Pratt & Larson C608

На фото: огромная п-образная кухня в стиле неоклассика (современная классика) с кладовкой, серыми фасадами, столешницей из кварцита, серым фартуком, фартуком из известняка, техникой из нержавеющей стали, двумя и более островами, белой столешницей, потолком из вагонки, с полувстраиваемой мойкой (с передним бортиком), фасадами с утопленной филенкой, паркетным полом среднего тона и коричневым полом с

Southwestern Kitchen in blue and white featuring hand painted ceramic tile, chimney style plaster vent hood, granite and wood countertops
Photography: Michael Hunter Photography

This gorgeous European Poggenpohl Kitchen is the culinary center of this new modern home for a young urban family. The homeowners had an extensive list of objectives for their new kitchen. It needed to accommodate formal and non-formal entertaining of guests and family, intentional storage for a variety of items with specific requirements, and use durable and easy to maintain products while achieving a sleek contemporary look that would be a stage and backdrop for their glorious artwork collection.
Solution: A large central island acts as a gathering place within the great room space. The tall cabinetry items such as the ovens and refrigeration are grouped on the wall to keep the rest of the kitchen very light and open. Luxury Poggenpohl cabinetry and Caesarstone countertops were selected for their supreme durability and easy maintenance.
Warm European oak flooring is contrasted by the gray textured Poggenpohl cabinetry flattered by full width linear Poggenphol hardware. The tall aluminum toe kick on the island is lit from underneath to give it a light and airy luxurious feeling. To further accent the illuminated toe, the surface to the left of the range top is fully suspended 18” above the finished floor.
A large amount of steel and engineering work was needed to achieve the floating of the large Poggenpohl cabinet at the end of the peninsula. The conversation is always, “how did they do that?”
Photo Credit: Fred Donham of PhotographerLink

Design + Build features this gorgeous custom kitchen. Double island, marble counter tops, 3 dimensional back splash tile, high end appliances, burnished brass handles and two toned custom cabinetry and mirrored pendants.
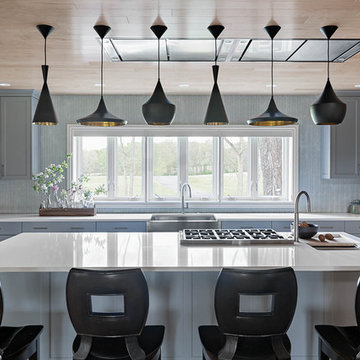
Источник вдохновения для домашнего уюта: большая угловая кухня в стиле модернизм с с полувстраиваемой мойкой (с передним бортиком), фасадами с утопленной филенкой, столешницей из нержавеющей стали, техникой из нержавеющей стали, светлым паркетным полом, двумя и более островами, коричневым полом, серой столешницей, обеденным столом, серыми фасадами и серым фартуком

На фото: огромная угловая кухня-гостиная в современном стиле с врезной мойкой, плоскими фасадами, двумя и более островами, бежевым полом, столешницей из акрилового камня, белым фартуком, серыми фасадами, фартуком из керамической плитки, техникой из нержавеющей стали, бетонным полом и барной стойкой с
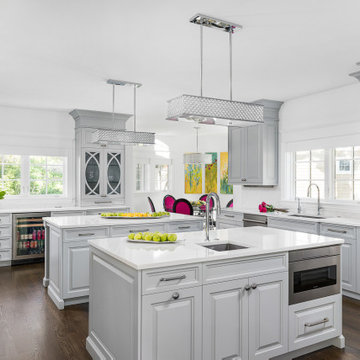
На фото: большая п-образная кухня в стиле неоклассика (современная классика) с врезной мойкой, серыми фасадами, столешницей из кварцита, белым фартуком, техникой из нержавеющей стали, темным паркетным полом, двумя и более островами, коричневым полом, белой столешницей, обеденным столом, фасадами с выступающей филенкой и мойкой у окна
Кухня с серыми фасадами и двумя и более островами – фото дизайна интерьера
2
