Кухня с серым фартуком и полом из линолеума – фото дизайна интерьера
Сортировать:
Бюджет
Сортировать:Популярное за сегодня
161 - 180 из 762 фото
1 из 3
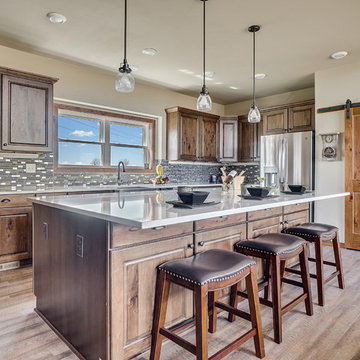
Источник вдохновения для домашнего уюта: прямая кухня среднего размера в стиле рустика с кладовкой, с полувстраиваемой мойкой (с передним бортиком), фасадами с выступающей филенкой, фасадами цвета дерева среднего тона, столешницей из кварцита, серым фартуком, фартуком из плитки мозаики, техникой из нержавеющей стали, полом из линолеума, островом, коричневым полом и белой столешницей
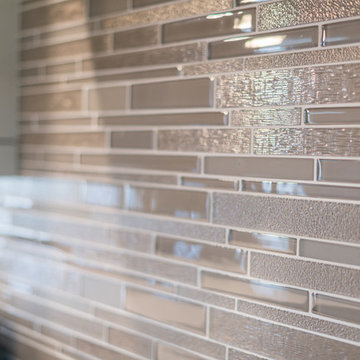
This custom home features an open-concept great room; joining the kitchen, dining, and living room together for a bright and open feel. The light greys and whites, coupled with glass tile backsplash in the kitchen, and other high-end finishes, brings together this modern design.
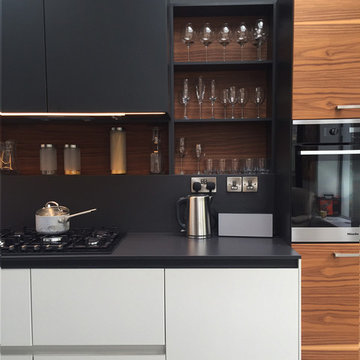
Urban contemporary kitchen with extra matt Carbon, Stone and book matched Walnut cabinetry
Miele built in appliances and Carbon work surface
Design features st/st handle less blade recess and extra recessed plinth
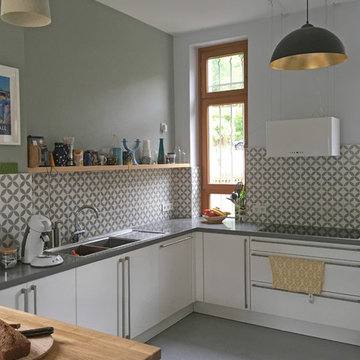
На фото: кухня в современном стиле с плоскими фасадами, белыми фасадами, столешницей из кварцита, серым фартуком, фартуком из цементной плитки, полом из линолеума и серым полом
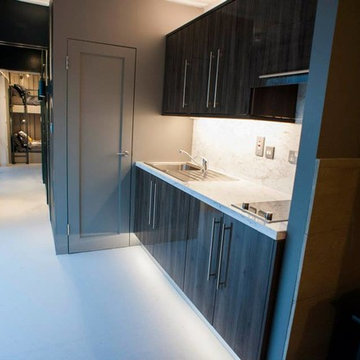
Stephen Fleming Photography
Источник вдохновения для домашнего уюта: маленькая параллельная кухня в современном стиле с одинарной мойкой, плоскими фасадами, темными деревянными фасадами, столешницей из ламината, серым фартуком, техникой из нержавеющей стали и полом из линолеума для на участке и в саду
Источник вдохновения для домашнего уюта: маленькая параллельная кухня в современном стиле с одинарной мойкой, плоскими фасадами, темными деревянными фасадами, столешницей из ламината, серым фартуком, техникой из нержавеющей стали и полом из линолеума для на участке и в саду
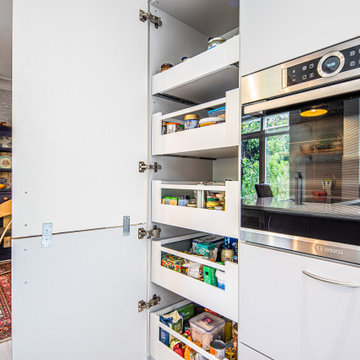
This lovely kitchen-diner and utility started life as a collection of much smaller rooms.
Our clients wanted to create a large and airy kitchen-dining room across the rear of the house. They were keen for it to make better use of the space and take advantage of the aspect to the garden. We knocked the various rooms through to create one much larger kitchen space with a flow through utility area adjoining it.
The Kitchen Ingredients
Bespoke designed, the kitchen-diner combines a number of sustainable elements. Not only solid and built to last, the design is highly functional as well. The kitchen cabinet bases are made from high-recycled content MFC, these cabinets are super sustainable. They are glued and dowelled, and then set rigidly square in a press. Starting off square, in a pres, they stay square – the perfect foundation for a solid kitchen. Guaranteed for 15 years, but we expect the cabinets to last much longer. Exactly what you want when you’re investing in a new kitchen. The longer a kitchen lasts, the more sustainable it is.
Painted in a soft light grey, the timber doors are easy on the eye. The solid oak open shelves above the sink match those at the end of the peninsula. They also tie in with the smaller unit's worktop and upstand in the dining area. The timber shelves conceal flush under-mounted energy-saving LED lights to light the sink area below. All hinges and drawer runners are solid and come with a lifetime guarantee from Blum.
Mixing heirlooms with the contemporary
The new kitchen design works much better as a social space, allowing cooking, food prep and dining in one characterful room. Our client was keen to mix a modern and contemporary style with their more traditional family heirlooms, such as the dining table and chairs.
Also key was incorporating high-end technology and gadgets, including a pop-up socket in the Quartz IQ worktop peninsula. Now, the room boasts underfloor heating, two fantastic single ovens, induction hob and under counter wine fridge.
The original kitchen was much, much smaller. The footprint of the new space covers the space of the old kitchen, a living room, WC and utility room. The images below show the development in progress. By relocating the WC to just outside the kitchen and using RSJs to open up the space, the entire room benefits from the flow of natural light through the patio doors.
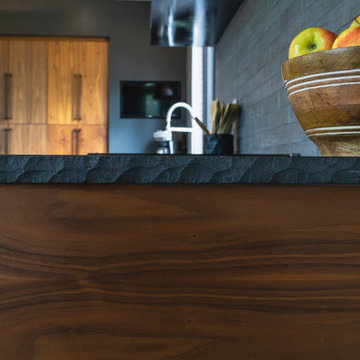
На фото: угловая кухня-гостиная среднего размера в стиле рустика с врезной мойкой, плоскими фасадами, фасадами цвета дерева среднего тона, столешницей из кварцевого агломерата, серым фартуком, фартуком из плитки кабанчик, техникой из нержавеющей стали, полом из линолеума, островом, серым полом и серой столешницей
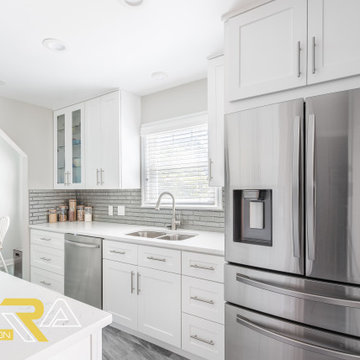
На фото: параллельная кухня среднего размера в стиле неоклассика (современная классика) с обеденным столом, врезной мойкой, фасадами в стиле шейкер, белыми фасадами, столешницей из кварцевого агломерата, серым фартуком, фартуком из керамической плитки, техникой из нержавеющей стали, полом из линолеума, серым полом и белой столешницей без острова с
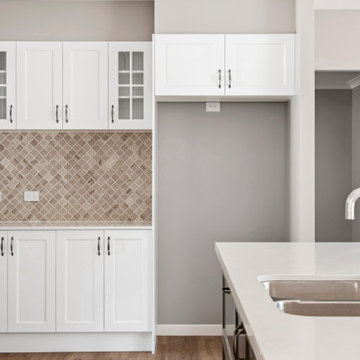
Functional kitchen works central to the home and the living areas in particular.
Источник вдохновения для домашнего уюта: параллельная кухня-гостиная среднего размера в классическом стиле с врезной мойкой, фасадами в стиле шейкер, серыми фасадами, столешницей из кварцита, серым фартуком, фартуком из плитки мозаики, техникой из нержавеющей стали, полом из линолеума, островом, бежевым полом и белой столешницей
Источник вдохновения для домашнего уюта: параллельная кухня-гостиная среднего размера в классическом стиле с врезной мойкой, фасадами в стиле шейкер, серыми фасадами, столешницей из кварцита, серым фартуком, фартуком из плитки мозаики, техникой из нержавеющей стали, полом из линолеума, островом, бежевым полом и белой столешницей
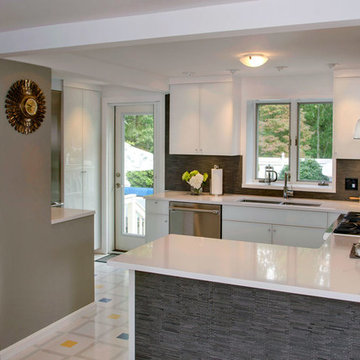
Frameless cabinet casework; Back painted white glass doors and drawer fronts with white anodized frames and knobs; Silestone Quartz Blanco Zeus countertop;
Grey Tile veneer applied to the dual Peninsula back panels
Photography by David Ciolfi
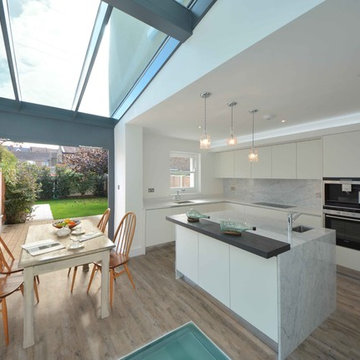
Photographs by Mike Waterman
Свежая идея для дизайна: огромная отдельная, угловая кухня в современном стиле с врезной мойкой, плоскими фасадами, белыми фасадами, мраморной столешницей, серым фартуком, фартуком из каменной плиты, техникой из нержавеющей стали, полом из линолеума и островом - отличное фото интерьера
Свежая идея для дизайна: огромная отдельная, угловая кухня в современном стиле с врезной мойкой, плоскими фасадами, белыми фасадами, мраморной столешницей, серым фартуком, фартуком из каменной плиты, техникой из нержавеющей стали, полом из линолеума и островом - отличное фото интерьера
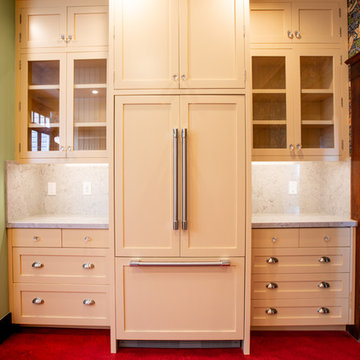
Стильный дизайн: п-образная кухня среднего размера в стиле кантри с кладовкой, врезной мойкой, фасадами в стиле шейкер, желтыми фасадами, столешницей из кварцевого агломерата, серым фартуком, фартуком из мрамора, техникой под мебельный фасад, полом из линолеума, островом, красным полом и серой столешницей - последний тренд
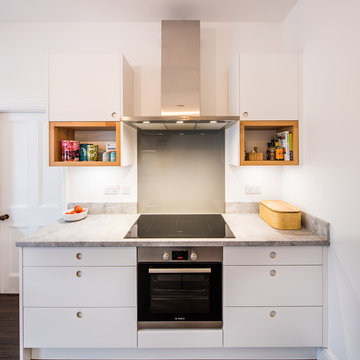
Dug Wilders
На фото: п-образная кухня среднего размера в скандинавском стиле с одинарной мойкой, плоскими фасадами, белыми фасадами, деревянной столешницей, серым фартуком, фартуком из стекла, техникой под мебельный фасад, полом из линолеума, полуостровом, коричневым полом и серой столешницей с
На фото: п-образная кухня среднего размера в скандинавском стиле с одинарной мойкой, плоскими фасадами, белыми фасадами, деревянной столешницей, серым фартуком, фартуком из стекла, техникой под мебельный фасад, полом из линолеума, полуостровом, коричневым полом и серой столешницей с
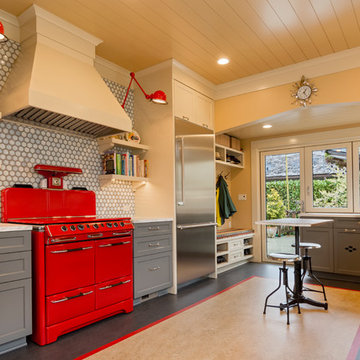
Стильный дизайн: большая п-образная кухня в стиле неоклассика (современная классика) с кладовкой, с полувстраиваемой мойкой (с передним бортиком), фасадами в стиле шейкер, серыми фасадами, столешницей из акрилового камня, серым фартуком, фартуком из керамогранитной плитки, цветной техникой, полом из линолеума, полуостровом и разноцветным полом - последний тренд
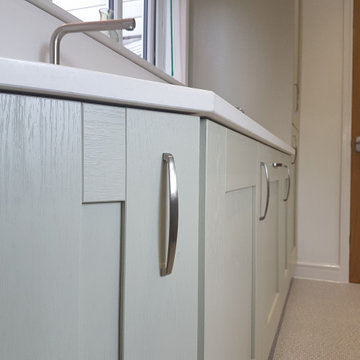
Range: Cartmel
Colour: Sage Green
Worktops: Quartz
Идея дизайна: отдельная, прямая кухня среднего размера в классическом стиле с монолитной мойкой, фасадами с выступающей филенкой, зелеными фасадами, столешницей из кварцита, серым фартуком, фартуком из стекла, черной техникой, полом из линолеума, серым полом и белой столешницей без острова
Идея дизайна: отдельная, прямая кухня среднего размера в классическом стиле с монолитной мойкой, фасадами с выступающей филенкой, зелеными фасадами, столешницей из кварцита, серым фартуком, фартуком из стекла, черной техникой, полом из линолеума, серым полом и белой столешницей без острова
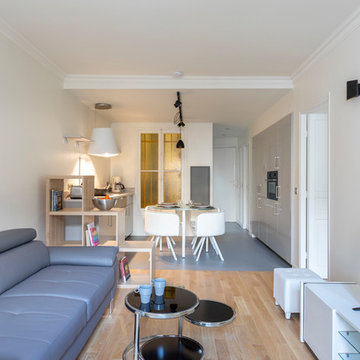
Cuisine ouverte
Идея дизайна: маленькая прямая кухня-гостиная в современном стиле с одинарной мойкой, фасадами с декоративным кантом, серыми фасадами, столешницей из кварцита, серым фартуком, фартуком из стеклянной плитки, черной техникой, полом из линолеума, серым полом и белой столешницей для на участке и в саду
Идея дизайна: маленькая прямая кухня-гостиная в современном стиле с одинарной мойкой, фасадами с декоративным кантом, серыми фасадами, столешницей из кварцита, серым фартуком, фартуком из стеклянной плитки, черной техникой, полом из линолеума, серым полом и белой столешницей для на участке и в саду
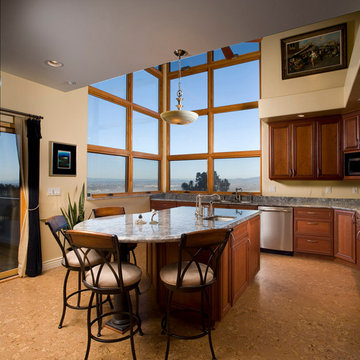
Источник вдохновения для домашнего уюта: п-образная кухня в современном стиле с обеденным столом, накладной мойкой, фасадами с выступающей филенкой, темными деревянными фасадами, гранитной столешницей, серым фартуком, фартуком из каменной плитки, техникой из нержавеющей стали, полом из линолеума и островом
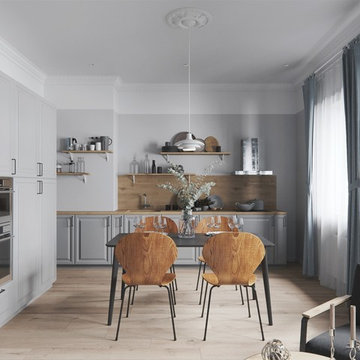
Описание проекта вы найдёте на нашем сайте: https://lesh-84.ru/ru/news/skandinavskiy-interer-v-istoricheskom-centre-sankt-peterburga?utm_source=houzz
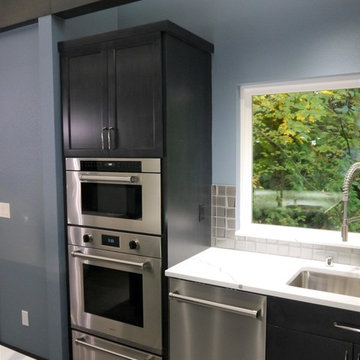
Cabinets are Maple with a dark gray stain in Truffle, uppers in Artesia style and lowers in a slab. Pental countertops in Arezzo polished, Tierra Sol backsplash in Illusion glass mosaic in Palladium, and Armstrong Luxury vinyl tile flooring in Cinder Forest Cosmic Grey.
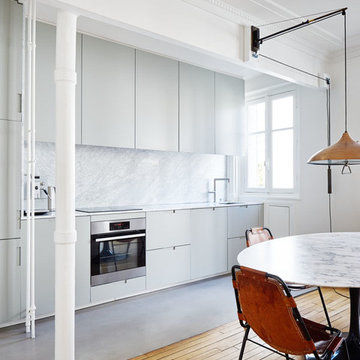
David Foessel
На фото: прямая кухня-гостиная среднего размера в скандинавском стиле с врезной мойкой, белыми фасадами, серым фартуком, техникой под мебельный фасад и полом из линолеума с
На фото: прямая кухня-гостиная среднего размера в скандинавском стиле с врезной мойкой, белыми фасадами, серым фартуком, техникой под мебельный фасад и полом из линолеума с
Кухня с серым фартуком и полом из линолеума – фото дизайна интерьера
9