Кухня с серым фартуком и полом из линолеума – фото дизайна интерьера
Сортировать:
Бюджет
Сортировать:Популярное за сегодня
121 - 140 из 762 фото
1 из 3
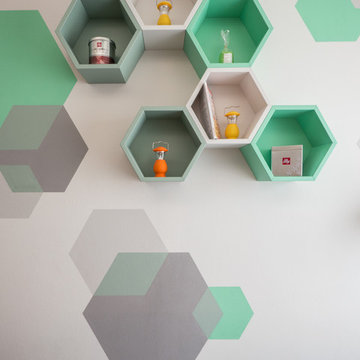
Liadesign
Стильный дизайн: маленькая прямая кухня-гостиная в современном стиле с одинарной мойкой, плоскими фасадами, серыми фасадами, столешницей из ламината, серым фартуком, техникой из нержавеющей стали, полом из линолеума, полуостровом, серым полом и серой столешницей для на участке и в саду - последний тренд
Стильный дизайн: маленькая прямая кухня-гостиная в современном стиле с одинарной мойкой, плоскими фасадами, серыми фасадами, столешницей из ламината, серым фартуком, техникой из нержавеющей стали, полом из линолеума, полуостровом, серым полом и серой столешницей для на участке и в саду - последний тренд
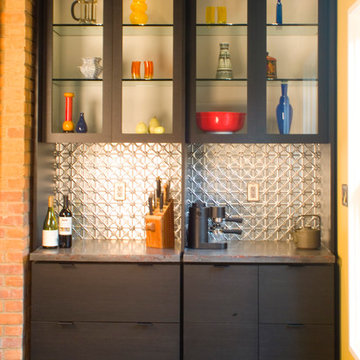
Photography by Nathan Webb, AIA
На фото: кухня с обеденным столом, плоскими фасадами, черными фасадами, столешницей из бетона, серым фартуком, фартуком из металлической плитки и полом из линолеума с
На фото: кухня с обеденным столом, плоскими фасадами, черными фасадами, столешницей из бетона, серым фартуком, фартуком из металлической плитки и полом из линолеума с
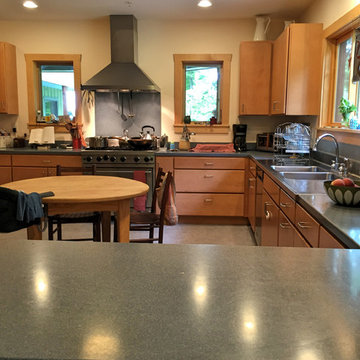
Custom made wood cabinets.
Custom made maple trim.
Стильный дизайн: огромная отдельная, п-образная кухня в современном стиле с двойной мойкой, плоскими фасадами, фасадами цвета дерева среднего тона, столешницей из акрилового камня, серым фартуком, техникой из нержавеющей стали и полом из линолеума без острова - последний тренд
Стильный дизайн: огромная отдельная, п-образная кухня в современном стиле с двойной мойкой, плоскими фасадами, фасадами цвета дерева среднего тона, столешницей из акрилового камня, серым фартуком, техникой из нержавеющей стали и полом из линолеума без острова - последний тренд
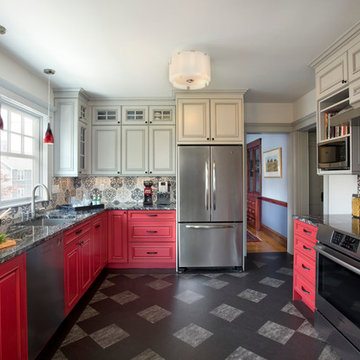
photos by Shelly Harrison
На фото: п-образная кухня среднего размера в стиле фьюжн с врезной мойкой, фасадами с выступающей филенкой, красными фасадами, гранитной столешницей, фартуком из керамической плитки, техникой из нержавеющей стали, полом из линолеума, обеденным столом и серым фартуком без острова с
На фото: п-образная кухня среднего размера в стиле фьюжн с врезной мойкой, фасадами с выступающей филенкой, красными фасадами, гранитной столешницей, фартуком из керамической плитки, техникой из нержавеющей стали, полом из линолеума, обеденным столом и серым фартуком без острова с
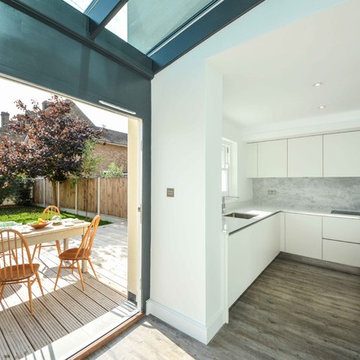
Photographs by Mike Waterman
Стильный дизайн: огромная отдельная, угловая кухня в современном стиле с врезной мойкой, плоскими фасадами, белыми фасадами, мраморной столешницей, серым фартуком, фартуком из каменной плиты, техникой из нержавеющей стали, полом из линолеума и островом - последний тренд
Стильный дизайн: огромная отдельная, угловая кухня в современном стиле с врезной мойкой, плоскими фасадами, белыми фасадами, мраморной столешницей, серым фартуком, фартуком из каменной плиты, техникой из нержавеющей стали, полом из линолеума и островом - последний тренд
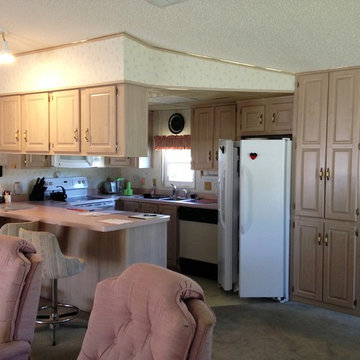
BEFORE: 1980's Mobile Home in a beautiful lakefront seasonal community in central Florida.
Пример оригинального дизайна: маленькая угловая кухня-гостиная в морском стиле с врезной мойкой, плоскими фасадами, серыми фасадами, гранитной столешницей, серым фартуком, фартуком из плитки мозаики, белой техникой, полом из линолеума и коричневым полом для на участке и в саду
Пример оригинального дизайна: маленькая угловая кухня-гостиная в морском стиле с врезной мойкой, плоскими фасадами, серыми фасадами, гранитной столешницей, серым фартуком, фартуком из плитки мозаики, белой техникой, полом из линолеума и коричневым полом для на участке и в саду
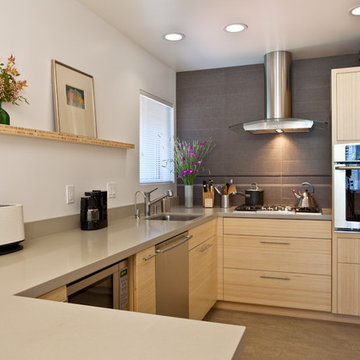
Erin Feinblatt
Идея дизайна: п-образная кухня среднего размера в стиле модернизм с обеденным столом, врезной мойкой, плоскими фасадами, светлыми деревянными фасадами, столешницей из кварцевого агломерата, серым фартуком, фартуком из керамической плитки, техникой из нержавеющей стали и полом из линолеума
Идея дизайна: п-образная кухня среднего размера в стиле модернизм с обеденным столом, врезной мойкой, плоскими фасадами, светлыми деревянными фасадами, столешницей из кварцевого агломерата, серым фартуком, фартуком из керамической плитки, техникой из нержавеющей стали и полом из линолеума
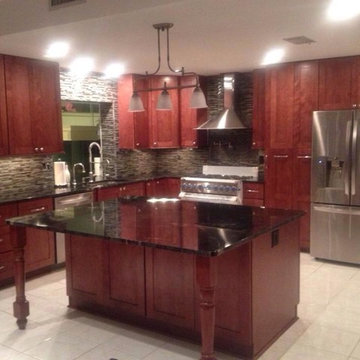
На фото: угловая кухня среднего размера в классическом стиле с обеденным столом, фасадами с утопленной филенкой, фасадами цвета дерева среднего тона, гранитной столешницей, серым фартуком, фартуком из стеклянной плитки, техникой из нержавеющей стали, полом из линолеума, островом, врезной мойкой и бежевым полом с
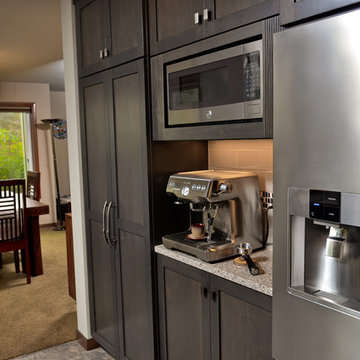
Now, the fridge is surrounded with pantry cabinets, built-in microwave and a place for the homeowner's beloved espresso machine.
Photo by Vern Uyetake

Источник вдохновения для домашнего уюта: п-образная кухня среднего размера в стиле кантри с кладовкой, врезной мойкой, фасадами в стиле шейкер, желтыми фасадами, столешницей из кварцевого агломерата, серым фартуком, фартуком из мрамора, техникой под мебельный фасад, полом из линолеума, островом, красным полом и серой столешницей
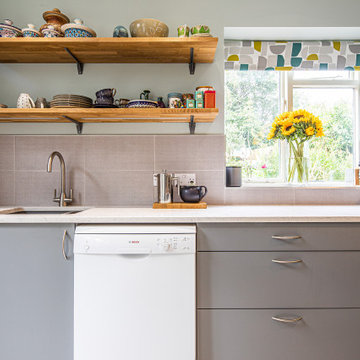
This lovely kitchen-diner and utility started life as a collection of much smaller rooms.
Our clients wanted to create a large and airy kitchen-dining room across the rear of the house. They were keen for it to make better use of the space and take advantage of the aspect to the garden. We knocked the various rooms through to create one much larger kitchen space with a flow through utility area adjoining it.
The Kitchen Ingredients
Bespoke designed, the kitchen-diner combines a number of sustainable elements. Not only solid and built to last, the design is highly functional as well. The kitchen cabinet bases are made from high-recycled content MFC, these cabinets are super sustainable. They are glued and dowelled, and then set rigidly square in a press. Starting off square, in a pres, they stay square – the perfect foundation for a solid kitchen. Guaranteed for 15 years, but we expect the cabinets to last much longer. Exactly what you want when you’re investing in a new kitchen. The longer a kitchen lasts, the more sustainable it is.
Painted in a soft light grey, the timber doors are easy on the eye. The solid oak open shelves above the sink match those at the end of the peninsula. They also tie in with the smaller unit's worktop and upstand in the dining area. The timber shelves conceal flush under-mounted energy-saving LED lights to light the sink area below. All hinges and drawer runners are solid and come with a lifetime guarantee from Blum.
Mixing heirlooms with the contemporary
The new kitchen design works much better as a social space, allowing cooking, food prep and dining in one characterful room. Our client was keen to mix a modern and contemporary style with their more traditional family heirlooms, such as the dining table and chairs.
Also key was incorporating high-end technology and gadgets, including a pop-up socket in the Quartz IQ worktop peninsula. Now, the room boasts underfloor heating, two fantastic single ovens, induction hob and under counter wine fridge.
The original kitchen was much, much smaller. The footprint of the new space covers the space of the old kitchen, a living room, WC and utility room. The images below show the development in progress. By relocating the WC to just outside the kitchen and using RSJs to open up the space, the entire room benefits from the flow of natural light through the patio doors.
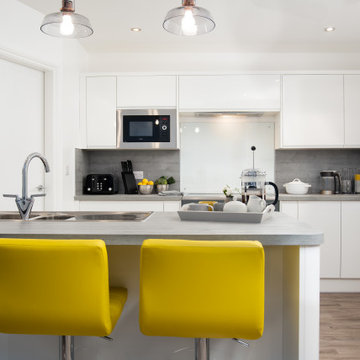
White kitchen with pops of yellow. I dressed and photographed this property
На фото: большая угловая кухня в морском стиле с обеденным столом, двойной мойкой, плоскими фасадами, белыми фасадами, столешницей из ламината, серым фартуком, фартуком из дерева, цветной техникой, полом из линолеума, полуостровом, коричневым полом, серой столешницей и многоуровневым потолком
На фото: большая угловая кухня в морском стиле с обеденным столом, двойной мойкой, плоскими фасадами, белыми фасадами, столешницей из ламината, серым фартуком, фартуком из дерева, цветной техникой, полом из линолеума, полуостровом, коричневым полом, серой столешницей и многоуровневым потолком
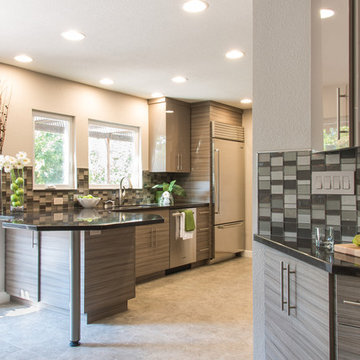
Designer: Kristie Schneider CKBR, UDCP
Photo: CasaMokio (Nate Lewis)
The innovative use of a mocha colored glossy acrylic for the wall cabinets and fascinating grain of the gray composite base cabinets gives both a texture interest and beautiful visual interest throughout the whole space.
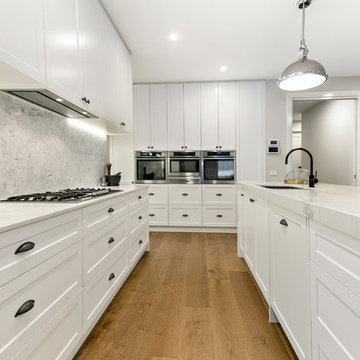
Tracii Wearne
На фото: большая параллельная кухня-гостиная в стиле неоклассика (современная классика) с врезной мойкой, фасадами в стиле шейкер, белыми фасадами, столешницей из кварцевого агломерата, серым фартуком, фартуком из мрамора, белой техникой, полом из линолеума, островом и коричневым полом с
На фото: большая параллельная кухня-гостиная в стиле неоклассика (современная классика) с врезной мойкой, фасадами в стиле шейкер, белыми фасадами, столешницей из кварцевого агломерата, серым фартуком, фартуком из мрамора, белой техникой, полом из линолеума, островом и коричневым полом с
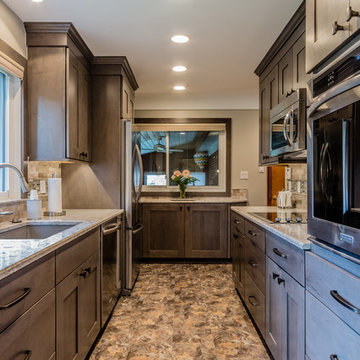
Источник вдохновения для домашнего уюта: отдельная, параллельная кухня среднего размера в классическом стиле с врезной мойкой, фасадами в стиле шейкер, серыми фасадами, столешницей из кварцевого агломерата, серым фартуком, фартуком из плитки кабанчик, техникой из нержавеющей стали, полом из линолеума и мойкой у окна без острова
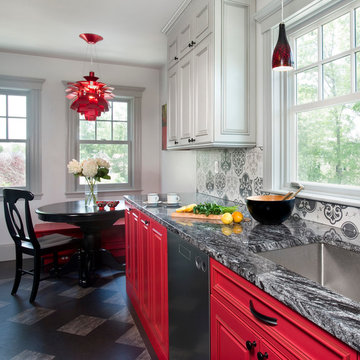
photos by Shelly Harrison
Стильный дизайн: угловая кухня среднего размера в стиле фьюжн с врезной мойкой, фасадами с выступающей филенкой, красными фасадами, гранитной столешницей, фартуком из керамической плитки, техникой из нержавеющей стали, полом из линолеума, обеденным столом и серым фартуком без острова - последний тренд
Стильный дизайн: угловая кухня среднего размера в стиле фьюжн с врезной мойкой, фасадами с выступающей филенкой, красными фасадами, гранитной столешницей, фартуком из керамической плитки, техникой из нержавеющей стали, полом из линолеума, обеденным столом и серым фартуком без острова - последний тренд
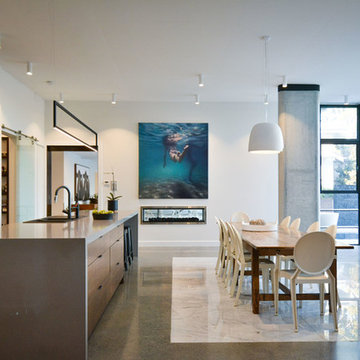
На фото: прямая кухня-гостиная среднего размера в современном стиле с накладной мойкой, плоскими фасадами, коричневыми фасадами, столешницей из бетона, серым фартуком, фартуком из керамической плитки, черной техникой, полом из линолеума, островом, бежевым полом и серой столешницей с
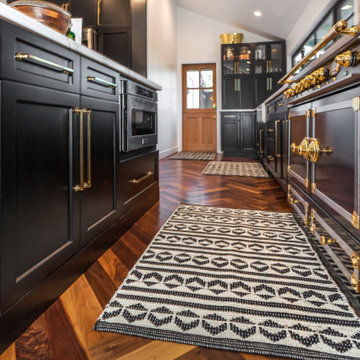
Open space floor plan kitchen overseeing the living space. Vaulted ceiling. A large amount of natural light flowing in the room. Amazing black and brass combo with chandelier type pendant lighting above the gorgeous kitchen island. Herringbone Tile pattern making the area appear more spacious.
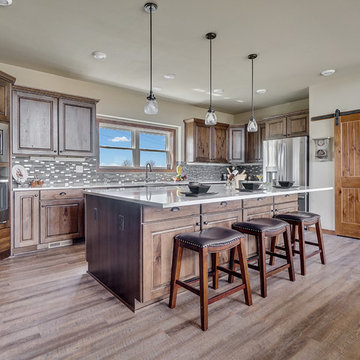
Источник вдохновения для домашнего уюта: прямая кухня среднего размера в стиле рустика с кладовкой, с полувстраиваемой мойкой (с передним бортиком), фасадами с выступающей филенкой, фасадами цвета дерева среднего тона, столешницей из кварцита, серым фартуком, фартуком из плитки мозаики, техникой из нержавеющей стали, полом из линолеума, островом, коричневым полом и белой столешницей
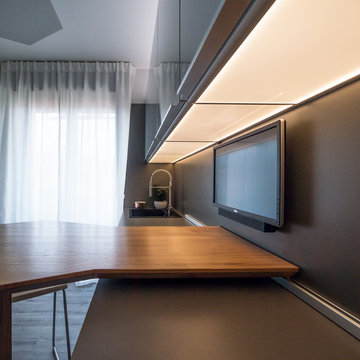
Liadesign
Пример оригинального дизайна: маленькая прямая кухня-гостиная в современном стиле с одинарной мойкой, плоскими фасадами, серыми фасадами, столешницей из ламината, серым фартуком, техникой из нержавеющей стали, полом из линолеума, полуостровом, серым полом и серой столешницей для на участке и в саду
Пример оригинального дизайна: маленькая прямая кухня-гостиная в современном стиле с одинарной мойкой, плоскими фасадами, серыми фасадами, столешницей из ламината, серым фартуком, техникой из нержавеющей стали, полом из линолеума, полуостровом, серым полом и серой столешницей для на участке и в саду
Кухня с серым фартуком и полом из линолеума – фото дизайна интерьера
7