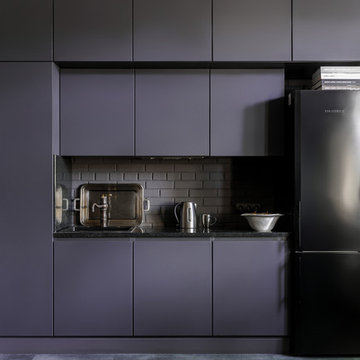Кухня с серым фартуком и фартуком из кирпича – фото дизайна интерьера
Сортировать:
Бюджет
Сортировать:Популярное за сегодня
1 - 20 из 883 фото
1 из 3

На фото: прямая кухня в стиле рустика с фасадами в стиле шейкер, зелеными фасадами, столешницей из акрилового камня, серым фартуком, фартуком из кирпича, кирпичным полом, красным полом и серой столешницей без острова
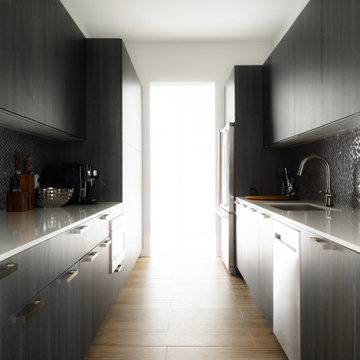
This streamlined scullery serves as an ideal space for maintaining the cleanliness of the main kitchen while keeping appliances tucked away. Equipped with a sink, dishwasher, and microwave, it offers both functionality and style.

Late 1800s Victorian Bungalow i Central Denver was updated creating an entirely different experience to a young couple who loved to cook and entertain.
By opening up two load bearing wall, replacing and refinishing new wood floors with radiant heating, exposing brick and ultimately painting the brick.. the space transformed in a huge open yet warm entertaining haven. Bold color was at the heart of this palette and the homeowners personal essence.
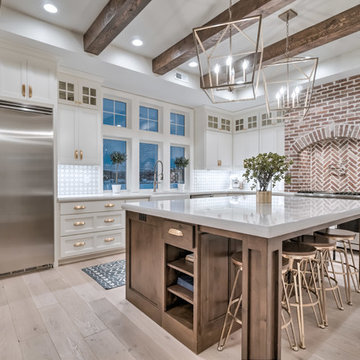
Стильный дизайн: угловая кухня в стиле кантри с с полувстраиваемой мойкой (с передним бортиком), фасадами с выступающей филенкой, белыми фасадами, серым фартуком, фартуком из кирпича, техникой из нержавеющей стали, светлым паркетным полом, островом, бежевым полом и белой столешницей - последний тренд
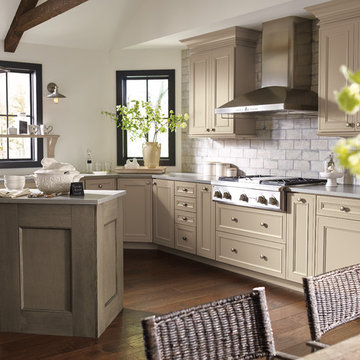
Свежая идея для дизайна: большая кухня в стиле неоклассика (современная классика) с бежевыми фасадами, серым фартуком, фартуком из кирпича, техникой из нержавеющей стали, паркетным полом среднего тона, островом, коричневым полом, серой столешницей и обеденным столом - отличное фото интерьера
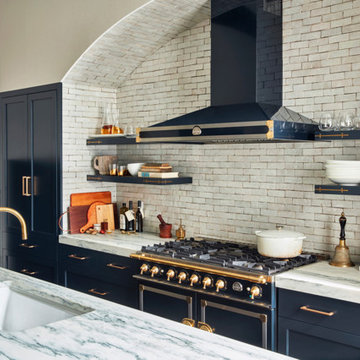
Kitchen
Источник вдохновения для домашнего уюта: параллельная кухня в стиле неоклассика (современная классика) с врезной мойкой, фасадами в стиле шейкер, синими фасадами, серым фартуком, фартуком из кирпича, техникой под мебельный фасад, островом и красивой плиткой
Источник вдохновения для домашнего уюта: параллельная кухня в стиле неоклассика (современная классика) с врезной мойкой, фасадами в стиле шейкер, синими фасадами, серым фартуком, фартуком из кирпича, техникой под мебельный фасад, островом и красивой плиткой
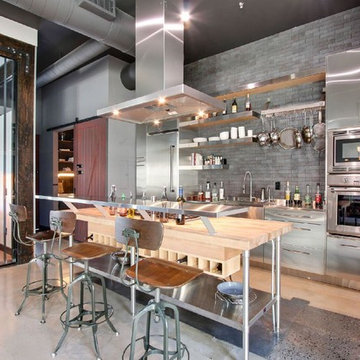
Идея дизайна: кухня в стиле лофт с обеденным столом, с полувстраиваемой мойкой (с передним бортиком), открытыми фасадами, фасадами из нержавеющей стали, деревянной столешницей, серым фартуком, фартуком из кирпича, техникой из нержавеющей стали, бетонным полом, островом и серым полом
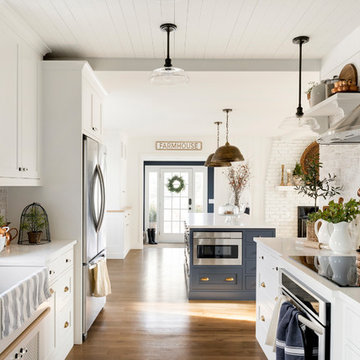
Источник вдохновения для домашнего уюта: кухня в стиле кантри с с полувстраиваемой мойкой (с передним бортиком), белыми фасадами, фартуком из кирпича, техникой из нержавеющей стали, островом, белой столешницей, фасадами в стиле шейкер, серым фартуком, паркетным полом среднего тона и мойкой у окна
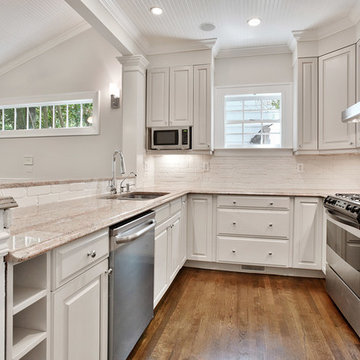
Источник вдохновения для домашнего уюта: маленькая п-образная кухня-гостиная в стиле ретро с врезной мойкой, фасадами с выступающей филенкой, серыми фасадами, гранитной столешницей, серым фартуком, фартуком из кирпича, техникой из нержавеющей стали, темным паркетным полом, полуостровом, коричневым полом и разноцветной столешницей для на участке и в саду
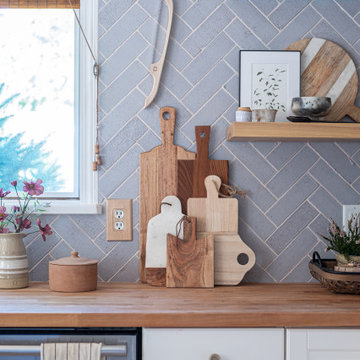
This farmhouse kitchen backsplash in a grey brick herringbone pattern transforms a 200-year-old home into rustic and homey retreat. Love farmhouse style? Try our glazed thin Brick colors today: https://www.fireclaytile.com/samples/brick
TILE SHOWN
Glazed Thin Brick in Klamath
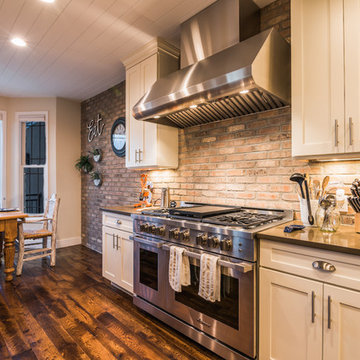
Modern Vintage, LLC (photos by Chris Foster).
~Removed structural wall between kitchen and living room. ~New: kitchen cabinets, floors, appliances, countertops, trim, shiplap ceiling detail, paint/stain, electrical, HVAC, plumbing
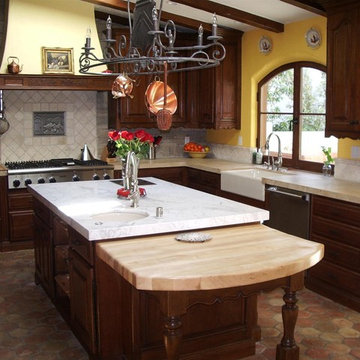
Kitchens of The French Tradition
Стильный дизайн: угловая кухня среднего размера в средиземноморском стиле с обеденным столом, с полувстраиваемой мойкой (с передним бортиком), фасадами с выступающей филенкой, темными деревянными фасадами, столешницей из известняка, серым фартуком, фартуком из кирпича, техникой из нержавеющей стали, полом из терракотовой плитки и островом - последний тренд
Стильный дизайн: угловая кухня среднего размера в средиземноморском стиле с обеденным столом, с полувстраиваемой мойкой (с передним бортиком), фасадами с выступающей филенкой, темными деревянными фасадами, столешницей из известняка, серым фартуком, фартуком из кирпича, техникой из нержавеющей стали, полом из терракотовой плитки и островом - последний тренд
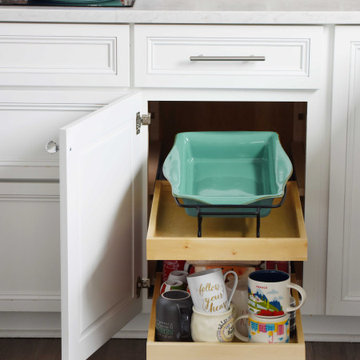
The beautiful lake house that finally got the beautiful kitchen to match. A sizable project that involved removing walls and reconfiguring spaces with the goal to create a more usable space for this active family that loves to entertain. The kitchen island is massive - so much room for cooking, projects and entertaining. The family loves their open pantry - a great functional space that is easy to access everything the family needs from a coffee bar to the mini bar complete with ice machine and mini glass front fridge. The results of a great collaboration with the homeowners who had tricky spaces to work with.
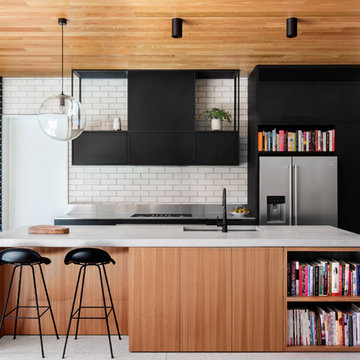
Project: Elsternwick House
Architect: Clare Cousins Architects
Photographer: Lisbeth Grossmann
На фото: параллельная кухня в современном стиле с врезной мойкой, плоскими фасадами, фасадами цвета дерева среднего тона, столешницей из бетона, серым фартуком, фартуком из кирпича, техникой из нержавеющей стали, островом, серым полом, серой столешницей и двухцветным гарнитуром с
На фото: параллельная кухня в современном стиле с врезной мойкой, плоскими фасадами, фасадами цвета дерева среднего тона, столешницей из бетона, серым фартуком, фартуком из кирпича, техникой из нержавеющей стали, островом, серым полом, серой столешницей и двухцветным гарнитуром с

Источник вдохновения для домашнего уюта: большая параллельная кухня-гостиная в современном стиле с техникой из нержавеющей стали, темными деревянными фасадами, двойной мойкой, фасадами с выступающей филенкой, столешницей из бетона, серым фартуком, фартуком из кирпича, светлым паркетным полом и акцентной стеной без острова
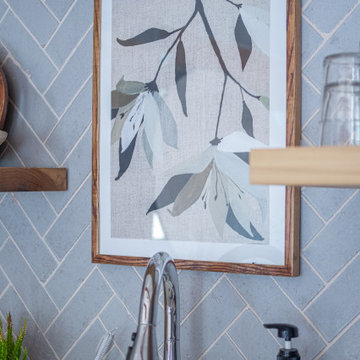
This farmhouse kitchen backsplash in a grey brick herringbone pattern transforms a 200-year-old home into rustic and homey retreat. Love farmhouse style? Try our glazed thin Brick colors today: https://www.fireclaytile.com/samples/brick
TILE SHOWN
Glazed Thin Brick in Klamath

На фото: параллельная кухня в стиле лофт с плоскими фасадами, фасадами цвета дерева среднего тона, деревянной столешницей, серым фартуком, фартуком из кирпича, техникой из нержавеющей стали, бетонным полом, полуостровом и серым полом

Свежая идея для дизайна: большая угловая кухня-гостиная в классическом стиле с врезной мойкой, фасадами с выступающей филенкой, белыми фасадами, гранитной столешницей, серым фартуком, фартуком из кирпича, техникой из нержавеющей стали, полом из керамогранита, двумя и более островами, коричневым полом и разноцветной столешницей - отличное фото интерьера
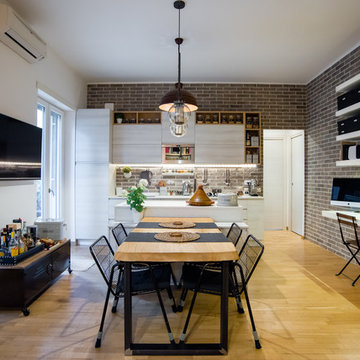
Open space con isola cucina integrata al tavolo in legno che funge da elemento di separazione con il living.
foto by Flavia Bombardieri
Идея дизайна: прямая кухня среднего размера в стиле лофт с обеденным столом, плоскими фасадами, серыми фасадами, серым фартуком и фартуком из кирпича без острова
Идея дизайна: прямая кухня среднего размера в стиле лофт с обеденным столом, плоскими фасадами, серыми фасадами, серым фартуком и фартуком из кирпича без острова
Кухня с серым фартуком и фартуком из кирпича – фото дизайна интерьера
1
