Кухня с серым фартуком и фартуком из кирпича – фото дизайна интерьера
Сортировать:
Бюджет
Сортировать:Популярное за сегодня
161 - 180 из 882 фото
1 из 3
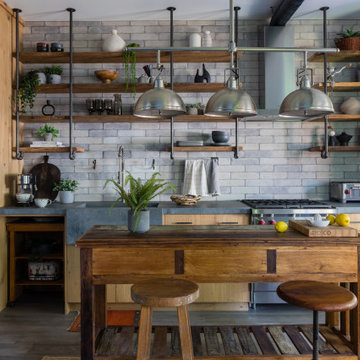
Идея дизайна: прямая кухня среднего размера в стиле лофт с обеденным столом, накладной мойкой, фасадами в стиле шейкер, светлыми деревянными фасадами, серым фартуком, фартуком из кирпича, техникой из нержавеющей стали, паркетным полом среднего тона, островом, коричневым полом, серой столешницей и столешницей из бетона
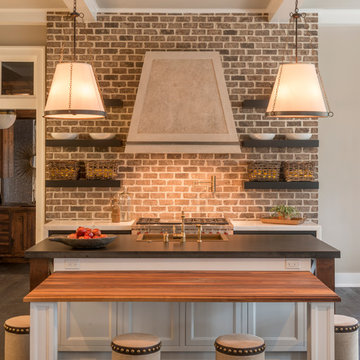
JS Gibson
Стильный дизайн: большая угловая кухня-гостиная в стиле кантри с накладной мойкой, фасадами с утопленной филенкой, белыми фасадами, техникой из нержавеющей стали, темным паркетным полом, островом, деревянной столешницей, серым фартуком и фартуком из кирпича - последний тренд
Стильный дизайн: большая угловая кухня-гостиная в стиле кантри с накладной мойкой, фасадами с утопленной филенкой, белыми фасадами, техникой из нержавеющей стали, темным паркетным полом, островом, деревянной столешницей, серым фартуком и фартуком из кирпича - последний тренд
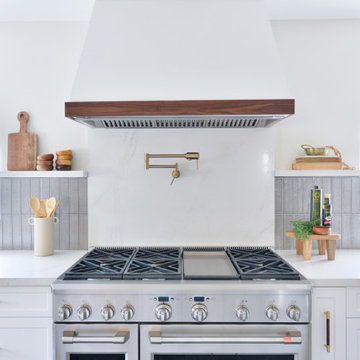
This area used to be a small garage in a typical Miami house. The floor was raised to be at the same level as the rest of the house. Arched side windows were created to allow natural light to come in. A designated wine area was also included in this design.
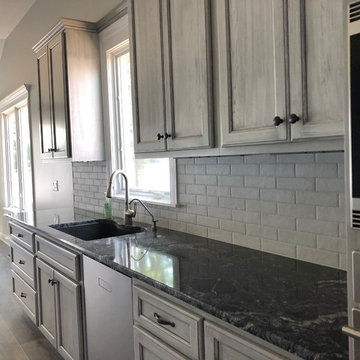
Идея дизайна: огромная угловая кухня-гостиная в стиле кантри с врезной мойкой, фасадами с утопленной филенкой, серыми фасадами, столешницей из кварцевого агломерата, серым фартуком, фартуком из кирпича, техникой из нержавеющей стали, паркетным полом среднего тона, островом, коричневым полом и черной столешницей
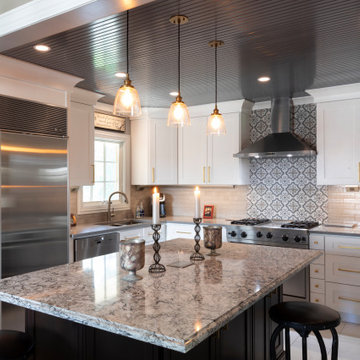
This kitchen replaced the one original to this 1963 built residence. The now empty nester couple entertain frequently including their large extended family during the holidays. Separating work and social spaces was as important as crafting a space that was conducive to their love of cooking and hanging with family and friends. Simple lines, simple cleanup, and classic tones create an environment that will be in style for many years. Subtle unique touches like the painted wood ceiling, pop up island receptacle/usb and receptacles/usb hidden at the bottom of the upper cabinets add functionality and intrigue. Ample LED lighting on dimmers both ceiling and undercabinet mounted provide ample task lighting. SubZero 42” refrigerator, 36” Viking Range, island pendant lights by Restoration Hardware. The ceiling is framed with white cove molding, the dark colored beadboard actually elevates the feeling of height. It was sanded and spray painted offsite with professional automotive paint equipment. It reflects light beautifully. No one expects this kind of detail and it has been quite fun watching people’s reactions to it. There are white painted perimeter cabinets and Walnut stained island cabinets. A high gloss, mostly white floor was installed from the front door, down the foyer hall and into the kitchen. It contrasts beautifully with the existing dark hardwood floors.Designers Patrick Franz and Kimberly Robbins. Photography by Tom Maday.
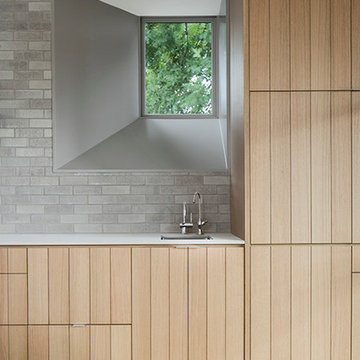
Brick tile backsplash.
Стильный дизайн: параллельная кухня в стиле модернизм с обеденным столом, врезной мойкой, светлыми деревянными фасадами, столешницей из кварцевого агломерата, серым фартуком, фартуком из кирпича, техникой под мебельный фасад и светлым паркетным полом - последний тренд
Стильный дизайн: параллельная кухня в стиле модернизм с обеденным столом, врезной мойкой, светлыми деревянными фасадами, столешницей из кварцевого агломерата, серым фартуком, фартуком из кирпича, техникой под мебельный фасад и светлым паркетным полом - последний тренд
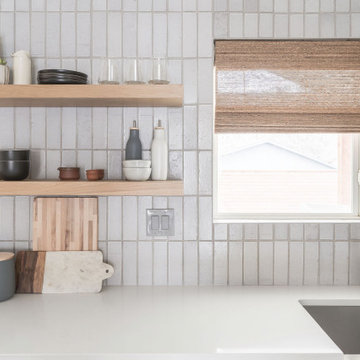
Идея дизайна: угловая кухня среднего размера в стиле модернизм с фасадами в стиле шейкер, белыми фасадами, столешницей из кварцевого агломерата, серым фартуком, фартуком из кирпича, техникой из нержавеющей стали, светлым паркетным полом, островом и белой столешницей
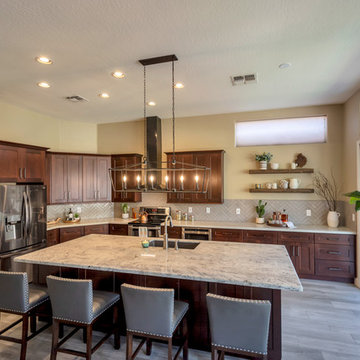
After removing the soffits, island and old cabinets, we were able to install all new beautiful java shaker style cabinets, a Grey Glazed Brick backsplash in a herringbone pattern and create a new rectangular island where we patched in the existing Aequa Cirrus wood look tile for a seamless finish. The perimeter cabinets are topped with Bianco Montana Granite and the large new island is topped with a beautiful Bianco Romano Supreme Granite. Finally, the fixtures complete this kitchen with the stunning new Park Harbor “Hillpoint” Linear Pendant, Black Stainless Steel wall mount range hood, Café Brown “Grandis” single bowl sink and the Stainless Steel pull out spray Kitchen faucet!
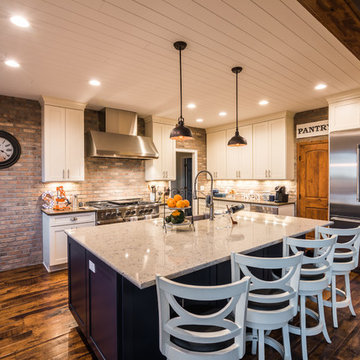
Modern Vintage, LLC (photos by Chris Foster).
~Removed structural wall between kitchen and living room. ~New: kitchen cabinets, floors, appliances, countertops, trim, shiplap ceiling detail, paint/stain, electrical, HVAC, plumbing
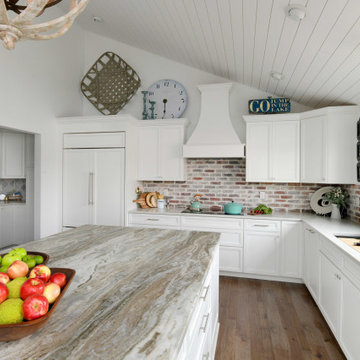
The beautiful lake house that finally got the beautiful kitchen to match. A sizable project that involved removing walls and reconfiguring spaces with the goal to create a more usable space for this active family that loves to entertain. The kitchen island is massive - so much room for cooking, projects and entertaining. The family loves their open pantry - a great functional space that is easy to access everything the family needs from a coffee bar to the mini bar complete with ice machine and mini glass front fridge. The results of a great collaboration with the homeowners who had tricky spaces to work with.
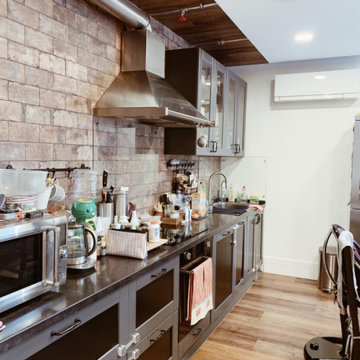
Идея дизайна: прямая кухня среднего размера в стиле лофт с монолитной мойкой, фасадами в стиле шейкер, серыми фасадами, серым фартуком, фартуком из кирпича, коричневым полом и черной столешницей без острова
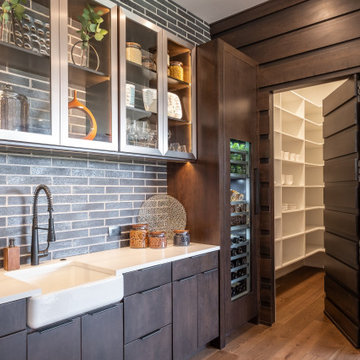
We are so excited to share the finished photos of this year's Homearama we were lucky to be a part of thanks to G.A. White Homes. This space uses Marsh Furniture's Apex door style to create a uniquely clean and modern living space. The Apex door style is very minimal making it the perfect cabinet to showcase statement pieces like the brick in this kitchen.
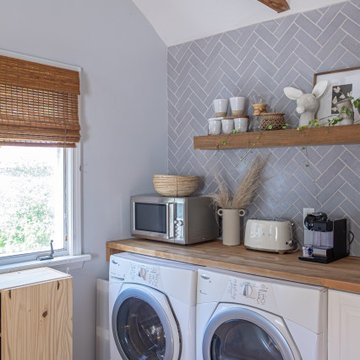
This farmhouse kitchen backsplash in a grey brick herringbone pattern transforms a 200-year-old home into rustic and homey retreat. Love farmhouse style? Try our glazed thin Brick colors today: https://www.fireclaytile.com/samples/brick
TILE SHOWN
Glazed Thin Brick in Klamath
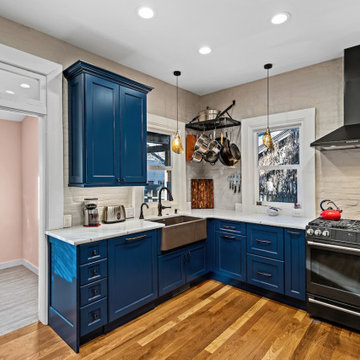
Late 1800s Victorian Bungalow i Central Denver was updated creating an entirely different experience to a young couple who loved to cook and entertain.
By opening up two load bearing wall, replacing and refinishing new wood floors with radiant heating, exposing brick and ultimately painting the brick.. the space transformed in a huge open yet warm entertaining haven. Bold color was at the heart of this palette and the homeowners personal essence.
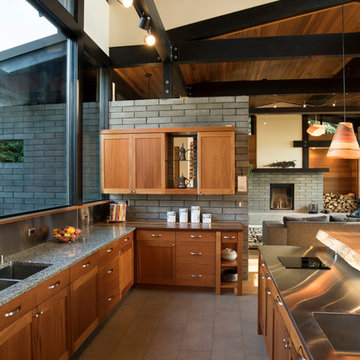
Jordan Sleeth
На фото: большая параллельная кухня-гостиная в современном стиле с фасадами цвета дерева среднего тона, островом, врезной мойкой, фасадами в стиле шейкер, гранитной столешницей, серым фартуком, фартуком из кирпича, техникой из нержавеющей стали, полом из керамической плитки и серым полом
На фото: большая параллельная кухня-гостиная в современном стиле с фасадами цвета дерева среднего тона, островом, врезной мойкой, фасадами в стиле шейкер, гранитной столешницей, серым фартуком, фартуком из кирпича, техникой из нержавеющей стали, полом из керамической плитки и серым полом
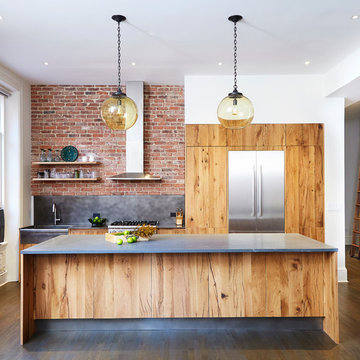
Alyssa Kirsten
Источник вдохновения для домашнего уюта: прямая кухня среднего размера в современном стиле с обеденным столом, с полувстраиваемой мойкой (с передним бортиком), плоскими фасадами, светлыми деревянными фасадами, мраморной столешницей, серым фартуком, техникой из нержавеющей стали, паркетным полом среднего тона, островом и фартуком из кирпича
Источник вдохновения для домашнего уюта: прямая кухня среднего размера в современном стиле с обеденным столом, с полувстраиваемой мойкой (с передним бортиком), плоскими фасадами, светлыми деревянными фасадами, мраморной столешницей, серым фартуком, техникой из нержавеющей стали, паркетным полом среднего тона, островом и фартуком из кирпича
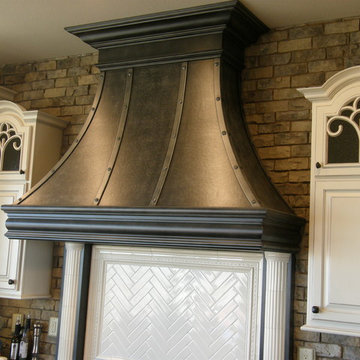
На фото: большая прямая кухня в классическом стиле с фасадами с выступающей филенкой, островом, белыми фасадами, обеденным столом, столешницей из талькохлорита, серым фартуком, фартуком из кирпича, техникой из нержавеющей стали, темным паркетным полом и с полувстраиваемой мойкой (с передним бортиком)
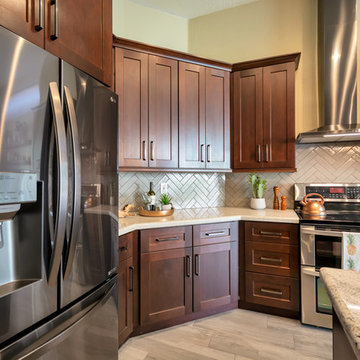
After removing the soffits, island and old cabinets, we were able to install all new beautiful java shaker style cabinets, a Grey Glazed Brick backsplash in a herringbone pattern and create a new rectangular island where we patched in the existing Aequa Cirrus wood look tile for a seamless finish. The perimeter cabinets are topped with Bianco Montana Granite and the large new island is topped with a beautiful Bianco Romano Supreme Granite. Finally, the fixtures complete this kitchen with the stunning new Park Harbor “Hillpoint” Linear Pendant, Black Stainless Steel wall mount range hood, Café Brown “Grandis” single bowl sink and the Stainless Steel pull out spray Kitchen faucet!
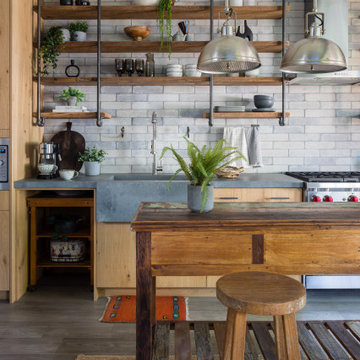
Стильный дизайн: прямая кухня среднего размера в стиле лофт с обеденным столом, накладной мойкой, фасадами в стиле шейкер, светлыми деревянными фасадами, серым фартуком, фартуком из кирпича, техникой из нержавеющей стали, паркетным полом среднего тона, островом, коричневым полом, серой столешницей и столешницей из бетона - последний тренд
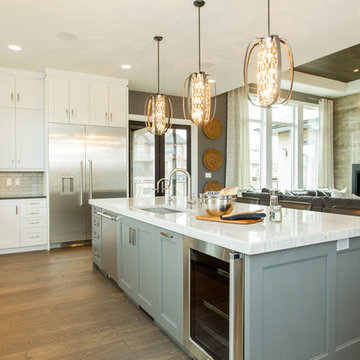
An open concept walk out bungalow. Double french doors lead you to a heated screened in covered deck area. A gas fireplace surrounded with polished stone is the center piece in the great room. A 13 foot chocolate colored wood coffered ceiling and large windows are directly off the kitchen/dining area. The white shaker kitchen is bright with upper cabinets stacked to the 10 foot ceiling. Plenty of space for two or more cooks to work in this well laid out kitchen.
Trident Photography
Кухня с серым фартуком и фартуком из кирпича – фото дизайна интерьера
9