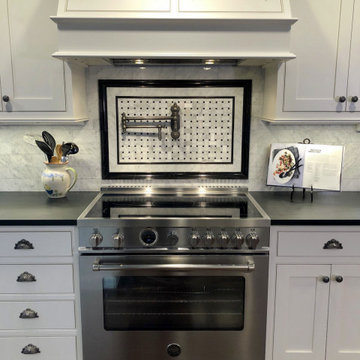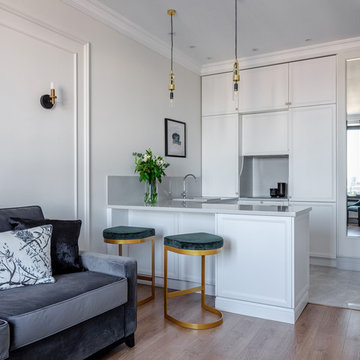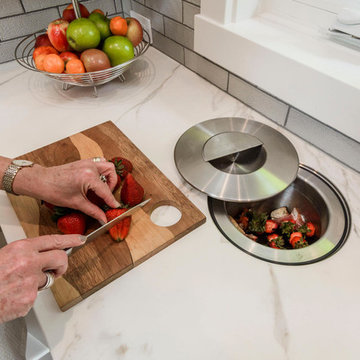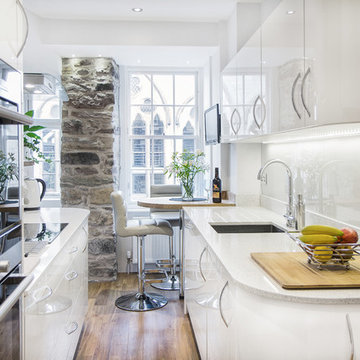Кухня с полуостровом и любым количеством островов – фото дизайна интерьера
Сортировать:
Бюджет
Сортировать:Популярное за сегодня
41 - 60 из 130 980 фото
1 из 3

Modern farmhouse kitchen remodel, with white cabinets, leathered soapstone countertops & sink, blue beadboard ceiling, satin finished walnut floors, Carrara marble backsplash, Bertazzoni induction range, and Top Knobs cabinet hardware.

Свежая идея для дизайна: п-образная кухня в современном стиле с плоскими фасадами, бирюзовыми фасадами, белым фартуком, фартуком из каменной плиты, светлым паркетным полом, полуостровом, бежевым полом и белой столешницей - отличное фото интерьера

Windows reaching a grand 12’ in height fully capture the allurement of the area, bringing the outdoors into each space. Furthermore, the large 16’ multi-paneled doors provide the constant awareness of forest life just beyond. The unique roof lines are mimicked throughout the home with trapezoid transom windows, ensuring optimal daylighting and design interest. A standing-seam metal, clads the multi-tiered shed-roof line. The dark aesthetic of the roof anchors the home and brings a cohesion to the exterior design. The contemporary exterior is comprised of cedar shake, horizontal and vertical wood siding, and aluminum clad panels creating dimension while remaining true to the natural environment.
The Glo A5 double pane windows and doors were utilized for their cost-effective durability and efficiency. The A5 Series provides a thermally-broken aluminum frame with multiple air seals, low iron glass, argon filled glazing, and low-e coating. These features create an unparalleled double-pane product equipped for the variant northern temperatures of the region. With u-values as low as 0.280, these windows ensure year-round comfort.

Идея дизайна: маленькая п-образная, светлая кухня-гостиная в современном стиле с накладной мойкой, фасадами с утопленной филенкой, белыми фасадами, деревянной столешницей, белым фартуком, белой техникой, полуостровом, коричневой столешницей, разноцветным полом и красивой плиткой для на участке и в саду

Le charme du Sud à Paris.
Un projet de rénovation assez atypique...car il a été mené par des étudiants architectes ! Notre cliente, qui travaille dans la mode, avait beaucoup de goût et s’est fortement impliquée dans le projet. Un résultat chiadé au charme méditerranéen.

Михаил Лоскутов
Стильный дизайн: п-образная, светлая кухня-гостиная в стиле неоклассика (современная классика) с фасадами с утопленной филенкой, белыми фасадами, белым фартуком, полуостровом, серой столешницей и диваном - последний тренд
Стильный дизайн: п-образная, светлая кухня-гостиная в стиле неоклассика (современная классика) с фасадами с утопленной филенкой, белыми фасадами, белым фартуком, полуостровом, серой столешницей и диваном - последний тренд

Free ebook, Creating the Ideal Kitchen. DOWNLOAD NOW
Our clients had been in their home since the early 1980’s and decided it was time for some updates. We took on the kitchen, two bathrooms and a powder room.
The layout in the kitchen was functional for them, so we kept that pretty much as is. Our client wanted a contemporary-leaning transitional look — nice clean lines with a gray and white palette. Light gray cabinets with a slightly darker gray subway tile keep the northern exposure light and airy. They also purchased some new furniture for their breakfast room and adjoining family room, so the whole space looks completely styled and new. The light fixtures are staggered and give a nice rhythm to the otherwise serene feel.
The homeowners were not 100% sold on the flooring choice for little powder room off the kitchen when I first showed it, but now they think it is one of the most interesting features of the design. I always try to “push” my clients a little bit because that’s when things can get really fun and this is what you are paying for after all, ideas that you may not come up with on your own.
We also worked on the two upstairs bathrooms. We started first on the hall bath which was basically just in need of a face lift. The floor is porcelain tile made to look like carrera marble. The vanity is white Shaker doors fitted with a white quartz top. We re-glazed the cast iron tub.
The master bath was a tub to shower conversion. We used a wood look porcelain plank on the main floor along with a Kohler Tailored vanity. The custom shower has a barn door shower door, and vinyl wallpaper in the sink area gives a rich textured look to the space. Overall, it’s a pretty sophisticated look for its smaller fooprint.
Designed by: Susan Klimala, CKD, CBD
Photography by: Michael Alan Kaskel
For more information on kitchen and bath design ideas go to: www.kitchenstudio-ge.com

Пример оригинального дизайна: маленькая п-образная кухня-гостиная в современном стиле с врезной мойкой, плоскими фасадами, столешницей из акрилового камня, техникой из нержавеющей стали, полом из керамогранита, полуостровом, белым полом, белой столешницей, серыми фасадами, серым фартуком, обоями на стенах и диваном для на участке и в саду

Дизайн Цветкова Инна, фотограф Влад Айнет
Свежая идея для дизайна: угловая кухня в современном стиле с накладной мойкой, плоскими фасадами, фасадами цвета дерева среднего тона, серым фартуком, черной техникой, полуостровом, серым полом и черной столешницей - отличное фото интерьера
Свежая идея для дизайна: угловая кухня в современном стиле с накладной мойкой, плоскими фасадами, фасадами цвета дерева среднего тона, серым фартуком, черной техникой, полуостровом, серым полом и черной столешницей - отличное фото интерьера

Philip Raymond
Источник вдохновения для домашнего уюта: маленькая кухня в современном стиле с плоскими фасадами, серыми фасадами, фартуком из кирпича, полуостровом, коричневой столешницей, накладной мойкой, деревянной столешницей и черной техникой для на участке и в саду
Источник вдохновения для домашнего уюта: маленькая кухня в современном стиле с плоскими фасадами, серыми фасадами, фартуком из кирпича, полуостровом, коричневой столешницей, накладной мойкой, деревянной столешницей и черной техникой для на участке и в саду

Свежая идея для дизайна: п-образная кухня среднего размера в морском стиле с врезной мойкой, белыми фасадами, столешницей из кварцевого агломерата, белым фартуком, фартуком из плитки кабанчик, техникой из нержавеющей стали, светлым паркетным полом, полуостровом, белой столешницей и фасадами в стиле шейкер - отличное фото интерьера

Источник вдохновения для домашнего уюта: маленькая п-образная кухня в стиле неоклассика (современная классика) с обеденным столом, с полувстраиваемой мойкой (с передним бортиком), фасадами в стиле шейкер, синими фасадами, столешницей из кварцевого агломерата, белым фартуком, фартуком из керамогранитной плитки, белой техникой, паркетным полом среднего тона, полуостровом и коричневым полом для на участке и в саду

Allyson Lubow
Стильный дизайн: большая прямая кухня-гостиная в стиле неоклассика (современная классика) с с полувстраиваемой мойкой (с передним бортиком), фасадами в стиле шейкер, серыми фасадами, столешницей из кварцевого агломерата, белым фартуком, фартуком из удлиненной плитки, техникой из нержавеющей стали, светлым паркетным полом, полуостровом и бежевым полом - последний тренд
Стильный дизайн: большая прямая кухня-гостиная в стиле неоклассика (современная классика) с с полувстраиваемой мойкой (с передним бортиком), фасадами в стиле шейкер, серыми фасадами, столешницей из кварцевого агломерата, белым фартуком, фартуком из удлиненной плитки, техникой из нержавеющей стали, светлым паркетным полом, полуостровом и бежевым полом - последний тренд

Источник вдохновения для домашнего уюта: большая прямая кухня-гостиная в стиле неоклассика (современная классика) с с полувстраиваемой мойкой (с передним бортиком), серыми фасадами, белым фартуком, техникой из нержавеющей стали, полуостровом, столешницей из кварцевого агломерата, фартуком из удлиненной плитки, светлым паркетным полом, бежевым полом и фасадами с утопленной филенкой

Свежая идея для дизайна: параллельная кухня среднего размера в стиле неоклассика (современная классика) с обеденным столом, полуостровом, с полувстраиваемой мойкой (с передним бортиком), фасадами с утопленной филенкой, серыми фасадами, столешницей из акрилового камня, белым фартуком, фартуком из керамической плитки, техникой из нержавеющей стали и паркетным полом среднего тона - отличное фото интерьера

Dennis Mayer Photography
Идея дизайна: большая кухня-гостиная в стиле неоклассика (современная классика) с с полувстраиваемой мойкой (с передним бортиком), фасадами в стиле шейкер, белыми фасадами, синим фартуком, техникой под мебельный фасад, темным паркетным полом и полуостровом
Идея дизайна: большая кухня-гостиная в стиле неоклассика (современная классика) с с полувстраиваемой мойкой (с передним бортиком), фасадами в стиле шейкер, белыми фасадами, синим фартуком, техникой под мебельный фасад, темным паркетным полом и полуостровом

A navy blue and white kitchen with brass hardware from Schoolhouse Electric. We let the bold blue speak for itself and keep everything else neutral and simple.

Photography by Jennifer Hughes
Идея дизайна: кухня в стиле неоклассика (современная классика) с фасадами в стиле шейкер, мраморной столешницей, фартуком из каменной плиты, техникой из нержавеющей стали, паркетным полом среднего тона и полуостровом
Идея дизайна: кухня в стиле неоклассика (современная классика) с фасадами в стиле шейкер, мраморной столешницей, фартуком из каменной плиты, техникой из нержавеющей стали, паркетным полом среднего тона и полуостровом

Mid Century Modern Renovation - nestled in the heart of Arapahoe Acres. This home was purchased as a foreclosure and needed a complete renovation. To complete the renovation - new floors, walls, ceiling, windows, doors, electrical, plumbing and heating system were redone or replaced. The kitchen and bathroom also underwent a complete renovation - as well as the home exterior and landscaping. Many of the original details of the home had not been preserved so Kimberly Demmy Design worked to restore what was intact and carefully selected other details that would honor the mid century roots of the home. Published in Atomic Ranch - Fall 2015 - Keeping It Small.
Daniel O'Connor Photography

Стильный дизайн: маленькая, узкая параллельная кухня в современном стиле с обеденным столом и полуостровом для на участке и в саду - последний тренд
Кухня с полуостровом и любым количеством островов – фото дизайна интерьера
3