Кухня с полуостровом и любым количеством островов – фото дизайна интерьера
Сортировать:
Бюджет
Сортировать:Популярное за сегодня
121 - 140 из 130 980 фото
1 из 3

Le charme du Sud à Paris.
Un projet de rénovation assez atypique...car il a été mené par des étudiants architectes ! Notre cliente, qui travaille dans la mode, avait beaucoup de goût et s’est fortement impliquée dans le projet. Un résultat chiadé au charme méditerranéen.

На фото: маленькая п-образная кухня в современном стиле с двойной мойкой, белыми фасадами, столешницей из кварцевого агломерата, бежевым фартуком, фартуком из керамической плитки, техникой из нержавеющей стали, коричневым полом, белой столешницей, обеденным столом, плоскими фасадами, паркетным полом среднего тона и полуостровом для на участке и в саду

Photo by: Michele Lee Wilson
Свежая идея для дизайна: угловая кухня в стиле неоклассика (современная классика) с фасадами в стиле шейкер, синими фасадами, столешницей из кварцевого агломерата, фартуком из цементной плитки, белой столешницей, обеденным столом, врезной мойкой, разноцветным фартуком, техникой из нержавеющей стали, светлым паркетным полом, полуостровом, бежевым полом и мойкой у окна - отличное фото интерьера
Свежая идея для дизайна: угловая кухня в стиле неоклассика (современная классика) с фасадами в стиле шейкер, синими фасадами, столешницей из кварцевого агломерата, фартуком из цементной плитки, белой столешницей, обеденным столом, врезной мойкой, разноцветным фартуком, техникой из нержавеющей стали, светлым паркетным полом, полуостровом, бежевым полом и мойкой у окна - отличное фото интерьера
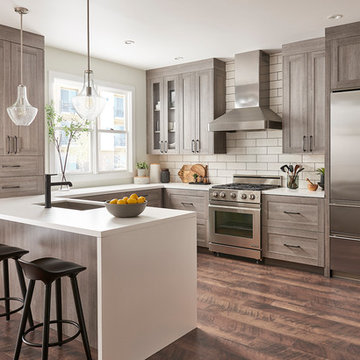
Стильный дизайн: п-образная кухня в стиле неоклассика (современная классика) с врезной мойкой, фасадами в стиле шейкер, коричневыми фасадами, белым фартуком, техникой из нержавеющей стали, темным паркетным полом, полуостровом, коричневым полом и белой столешницей - последний тренд

Mt. Washington, CA - Complete Kitchen remodel
Replacement of flooring, cabinets/cupboards, countertops, tiled backsplash, appliances and a fresh paint to finish.

Baron Construction & Remodeling Co.
Kitchen Remodel & Design
Complete Home Remodel & Design
Master Bedroom Remodel
Dining Room Remodel
Свежая идея для дизайна: п-образная кухня в морском стиле с с полувстраиваемой мойкой (с передним бортиком), фасадами с утопленной филенкой, серыми фасадами, белым фартуком, техникой из нержавеющей стали, полуостровом, белой столешницей, мраморной столешницей, фартуком из керамической плитки, светлым паркетным полом, бежевым полом и красивой плиткой - отличное фото интерьера
Свежая идея для дизайна: п-образная кухня в морском стиле с с полувстраиваемой мойкой (с передним бортиком), фасадами с утопленной филенкой, серыми фасадами, белым фартуком, техникой из нержавеющей стали, полуостровом, белой столешницей, мраморной столешницей, фартуком из керамической плитки, светлым паркетным полом, бежевым полом и красивой плиткой - отличное фото интерьера

When we drove out to Mukilteo for our initial consultation, we immediately fell in love with this house. With its tall ceilings, eclectic mix of wood, glass and steel, and gorgeous view of the Puget Sound, we quickly nicknamed this project "The Mukilteo Gem". Our client, a cook and baker, did not like her existing kitchen. The main points of issue were short runs of available counter tops, lack of storage and shortage of light. So, we were called in to implement some big, bold ideas into a small footprint kitchen with big potential. We completely changed the layout of the room by creating a tall, built-in storage wall and a continuous u-shape counter top. Early in the project, we took inventory of every item our clients wanted to store in the kitchen and ensured that every spoon, gadget, or bowl would have a dedicated "home" in their new kitchen. The finishes were meticulously selected to ensure continuity throughout the house. We also played with the color scheme to achieve a bold yet natural feel.This kitchen is a prime example of how color can be used to both make a statement and project peace and balance simultaneously. While busy at work on our client's kitchen improvement, we also updated the entry and gave the homeowner a modern laundry room with triple the storage space they originally had.
End result: ecstatic clients and a very happy design team. That's what we call a big success!
John Granen.

This kitchen took a tired, 80’s builder kitchen and revamped it into a personalized gathering space for our wonderful client. The existing space was split up by the dated configuration of eat-in kitchen table area to one side and cramped workspace on the other. It didn’t just under-serve our client’s needs; it flat out discouraged them from using the space. Our client desired an open kitchen with a central gathering space where family and friends could connect. To open things up, we removed the half wall separating the kitchen from the dining room and the wall that blocked sight lines to the family room and created a narrow hallway to the kitchen. The old oak cabinets weren't maximizing storage and were dated and dark. We used Waypoint Living Spaces cabinets in linen white to brighten up the room. On the east wall, we created a hutch-like stack that features an appliance garage that keeps often used countertop appliance on hand but out of sight. The hutch also acts as a transition from the cooking zone to the coffee and wine area. We eliminated the north window that looked onto the entry walkway and activated this wall as storage with refrigerator enclosure and pantry. We opted to leave the east window as-is and incorporated it into the new kitchen layout by creating a window well for growing plants and herbs. The countertops are Pental Quartz in Carrara. The sleek cabinet hardware is from our friends at Amerock in a gorgeous satin champagne bronze. One of the most striking features in the space is the pattern encaustic tile from Tile Shop. The pop of blue in the backsplash adds personality and contrast to the champagne accents. The reclaimed wood cladding surrounding the large east-facing window introduces a quintessential Colorado vibe, and the natural texture balances the crisp white cabinetry and geometric patterned tile. Minimalist modern lighting fixtures from Mitzi by Hudson Valley Lighting provide task lighting over the sink and at the wine/ coffee station. The visual lightness of the sink pendants maintains the openness and visual connection between the kitchen and dining room. Together the elements make for a sophisticated yet casual vibe-- a comfortable chic kitchen. We love the way this space turned out and are so happy that our clients now have such a bright and welcoming gathering space as the heart of their home!

foto: Maurizio Paradisi
На фото: параллельная кухня среднего размера в стиле лофт с врезной мойкой, плоскими фасадами, черными фасадами, столешницей из кварцевого агломерата, черной техникой, полом из керамогранита, серым полом, серой столешницей и полуостровом
На фото: параллельная кухня среднего размера в стиле лофт с врезной мойкой, плоскими фасадами, черными фасадами, столешницей из кварцевого агломерата, черной техникой, полом из керамогранита, серым полом, серой столешницей и полуостровом
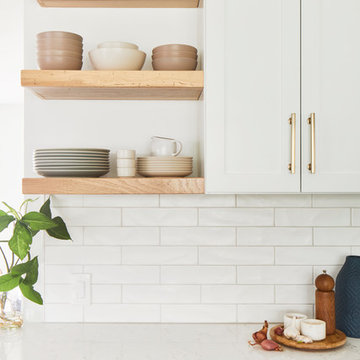
In this kitchen, the blue base cabinets pack a punch of color, while the white uppers and backsplash create a light and airy space that looks bigger than the actual square footage. These floating shelves (stained to compliment the flooring) were designed display the clients beautiful handmade ceramic collection.

Идея дизайна: п-образная, отдельная кухня в стиле неоклассика (современная классика) с врезной мойкой, фасадами в стиле шейкер, бирюзовыми фасадами, серым фартуком, техникой из нержавеющей стали, паркетным полом среднего тона, полуостровом, коричневым полом, белой столешницей, столешницей из кварцита, фартуком из керамогранитной плитки и двухцветным гарнитуром

Photos : Alexis PICHOT / Architectes KIDA - site internet www.kid-a.fr
Источник вдохновения для домашнего уюта: маленькая п-образная кухня в современном стиле с с полувстраиваемой мойкой (с передним бортиком), плоскими фасадами, серым фартуком, белой техникой, светлым паркетным полом, полуостровом, бежевым полом, черной столешницей, черно-белыми фасадами и мойкой у окна для на участке и в саду
Источник вдохновения для домашнего уюта: маленькая п-образная кухня в современном стиле с с полувстраиваемой мойкой (с передним бортиком), плоскими фасадами, серым фартуком, белой техникой, светлым паркетным полом, полуостровом, бежевым полом, черной столешницей, черно-белыми фасадами и мойкой у окна для на участке и в саду

The lower cabinets are shaker style and painted in Sherwin Williams Naval while the upper cabinets are Sherwin Williams in Repose Gray. The exposed beams and window trim are the home's original. The island counter is monte cristo granite and the perimeter counters are fossil gray quartz.
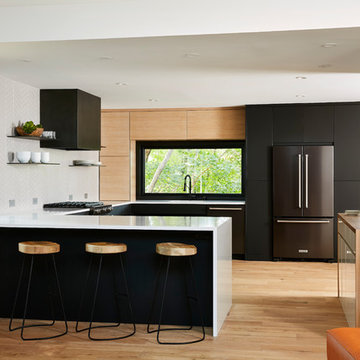
Alyssa Lee Photography
Пример оригинального дизайна: п-образная кухня-гостиная в современном стиле с плоскими фасадами, черными фасадами, серым фартуком, техникой из нержавеющей стали, светлым паркетным полом, полуостровом, бежевым полом, белой столешницей и барной стойкой
Пример оригинального дизайна: п-образная кухня-гостиная в современном стиле с плоскими фасадами, черными фасадами, серым фартуком, техникой из нержавеющей стали, светлым паркетным полом, полуостровом, бежевым полом, белой столешницей и барной стойкой

На фото: маленькая угловая, светлая кухня в стиле кантри с с полувстраиваемой мойкой (с передним бортиком), фасадами в стиле шейкер, белыми фасадами, серым фартуком, фартуком из плитки кабанчик, техникой из нержавеющей стали, паркетным полом среднего тона, полуостровом, коричневым полом и белой столешницей для на участке и в саду с
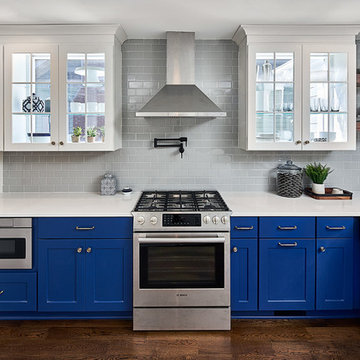
Vibrant blue base cabinets bring a pop of color to this otherwise neutral whit and gray kitchen in the Plaza Midwood neighborhood of Charlotte, NC.
(c) Lassiter Photography 2018
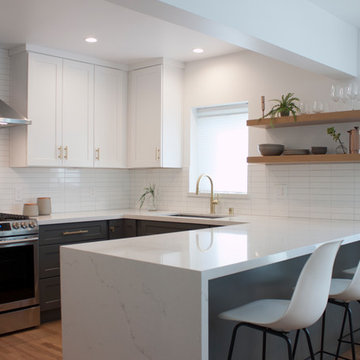
stacked tile backsplash, straight tile bond, california faucets, gray paint, heath ceramics, duravit, design within reach, kohler, newport brass, quartz, zephyr & co

Colin Perry
Источник вдохновения для домашнего уюта: отдельная, угловая кухня среднего размера в стиле неоклассика (современная классика) с врезной мойкой, фасадами в стиле шейкер, серыми фасадами, столешницей из кварцевого агломерата, серым фартуком, фартуком из керамогранитной плитки, техникой из нержавеющей стали, темным паркетным полом, полуостровом, коричневым полом и белой столешницей
Источник вдохновения для домашнего уюта: отдельная, угловая кухня среднего размера в стиле неоклассика (современная классика) с врезной мойкой, фасадами в стиле шейкер, серыми фасадами, столешницей из кварцевого агломерата, серым фартуком, фартуком из керамогранитной плитки, техникой из нержавеющей стали, темным паркетным полом, полуостровом, коричневым полом и белой столешницей

Main Line Kitchen Design's unique business model allows our customers to work with the most experienced designers and get the most competitive kitchen cabinet pricing.
How does Main Line Kitchen Design offer the best designs along with the most competitive kitchen cabinet pricing? We are a more modern and cost effective business model. We are a kitchen cabinet dealer and design team that carries the highest quality kitchen cabinetry, is experienced, convenient, and reasonable priced. Our five award winning designers work by appointment only, with pre-qualified customers, and only on complete kitchen renovations.
Our designers are some of the most experienced and award winning kitchen designers in the Delaware Valley. We design with and sell 8 nationally distributed cabinet lines. Cabinet pricing is slightly less than major home centers for semi-custom cabinet lines, and significantly less than traditional showrooms for custom cabinet lines.
After discussing your kitchen on the phone, first appointments always take place in your home, where we discuss and measure your kitchen. Subsequent appointments usually take place in one of our offices and selection centers where our customers consider and modify 3D designs on flat screen TV's. We can also bring sample doors and finishes to your home and make design changes on our laptops in 20-20 CAD with you, in your own kitchen.
Call today! We can estimate your kitchen project from soup to nuts in a 15 minute phone call and you can find out why we get the best reviews on the internet. We look forward to working with you.
As our company tag line says:
"The world of kitchen design is changing..."

Mid century modern kitchen
Vern Uyetake Photography
Идея дизайна: п-образная кухня среднего размера в стиле ретро с обеденным столом, врезной мойкой, плоскими фасадами, фасадами цвета дерева среднего тона, столешницей из кварцевого агломерата, синим фартуком, фартуком из стеклянной плитки, техникой из нержавеющей стали, светлым паркетным полом, полуостровом и белой столешницей
Идея дизайна: п-образная кухня среднего размера в стиле ретро с обеденным столом, врезной мойкой, плоскими фасадами, фасадами цвета дерева среднего тона, столешницей из кварцевого агломерата, синим фартуком, фартуком из стеклянной плитки, техникой из нержавеющей стали, светлым паркетным полом, полуостровом и белой столешницей
Кухня с полуостровом и любым количеством островов – фото дизайна интерьера
7