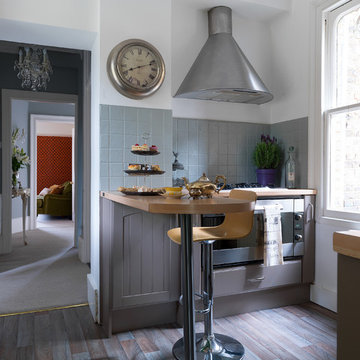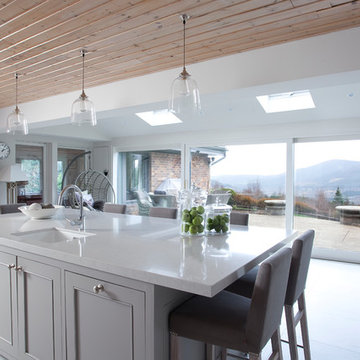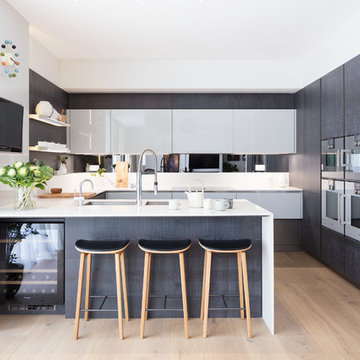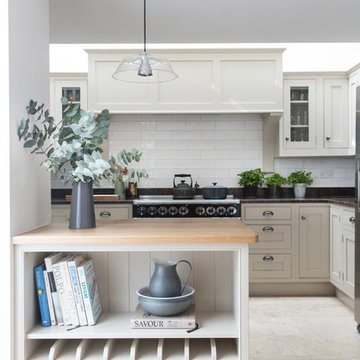Кухня с полуостровом и любым количеством островов – фото дизайна интерьера
Сортировать:
Бюджет
Сортировать:Популярное за сегодня
21 - 40 из 130 980 фото
1 из 3

Идея дизайна: п-образная кухня в стиле ретро с врезной мойкой, плоскими фасадами, серыми фасадами, синим фартуком, полуостровом, серым полом, белой столешницей, двухцветным гарнитуром и красивой плиткой

Allyson Lubow
Идея дизайна: большая прямая кухня-гостиная в стиле неоклассика (современная классика) с с полувстраиваемой мойкой (с передним бортиком), фасадами в стиле шейкер, серыми фасадами, столешницей из кварцевого агломерата, белым фартуком, фартуком из удлиненной плитки, техникой из нержавеющей стали, светлым паркетным полом, полуостровом и бежевым полом
Идея дизайна: большая прямая кухня-гостиная в стиле неоклассика (современная классика) с с полувстраиваемой мойкой (с передним бортиком), фасадами в стиле шейкер, серыми фасадами, столешницей из кварцевого агломерата, белым фартуком, фартуком из удлиненной плитки, техникой из нержавеющей стали, светлым паркетным полом, полуостровом и бежевым полом

Free ebook, Creating the Ideal Kitchen. DOWNLOAD NOW
Our clients had been in their home since the early 1980’s and decided it was time for some updates. We took on the kitchen, two bathrooms and a powder room.
The layout in the kitchen was functional for them, so we kept that pretty much as is. Our client wanted a contemporary-leaning transitional look — nice clean lines with a gray and white palette. Light gray cabinets with a slightly darker gray subway tile keep the northern exposure light and airy. They also purchased some new furniture for their breakfast room and adjoining family room, so the whole space looks completely styled and new. The light fixtures are staggered and give a nice rhythm to the otherwise serene feel.
The homeowners were not 100% sold on the flooring choice for little powder room off the kitchen when I first showed it, but now they think it is one of the most interesting features of the design. I always try to “push” my clients a little bit because that’s when things can get really fun and this is what you are paying for after all, ideas that you may not come up with on your own.
We also worked on the two upstairs bathrooms. We started first on the hall bath which was basically just in need of a face lift. The floor is porcelain tile made to look like carrera marble. The vanity is white Shaker doors fitted with a white quartz top. We re-glazed the cast iron tub.
The master bath was a tub to shower conversion. We used a wood look porcelain plank on the main floor along with a Kohler Tailored vanity. The custom shower has a barn door shower door, and vinyl wallpaper in the sink area gives a rich textured look to the space. Overall, it’s a pretty sophisticated look for its smaller fooprint.
Designed by: Susan Klimala, CKD, CBD
Photography by: Michael Alan Kaskel
For more information on kitchen and bath design ideas go to: www.kitchenstudio-ge.com

In 1949, one of mid-century modern’s most famous NW architects, Paul Hayden Kirk, built this early “glass house” in Hawthorne Hills. Rather than flattening the rolling hills of the Northwest to accommodate his structures, Kirk sought to make the least impact possible on the building site by making use of it natural landscape. When we started this project, our goal was to pay attention to the original architecture--as well as designing the home around the client’s eclectic art collection and African artifacts. The home was completely gutted, since most of the home is glass, hardly any exterior walls remained. We kept the basic footprint of the home the same—opening the space between the kitchen and living room. The horizontal grain matched walnut cabinets creates a natural continuous movement. The sleek lines of the Fleetwood windows surrounding the home allow for the landscape and interior to seamlessly intertwine. In our effort to preserve as much of the design as possible, the original fireplace remains in the home and we made sure to work with the natural lines originally designed by Kirk.

neil davis
Идея дизайна: маленькая кухня в классическом стиле с серыми фасадами, деревянной столешницей, серым фартуком, техникой из нержавеющей стали, полуостровом и разноцветным полом для на участке и в саду
Идея дизайна: маленькая кухня в классическом стиле с серыми фасадами, деревянной столешницей, серым фартуком, техникой из нержавеющей стали, полуостровом и разноцветным полом для на участке и в саду

На фото: п-образная кухня в стиле кантри с с полувстраиваемой мойкой (с передним бортиком), фасадами в стиле шейкер, белыми фасадами, бежевым фартуком, фартуком из кирпича, техникой из нержавеющей стали, кирпичным полом, полуостровом и столешницей из кварцевого агломерата

Philip Raymond
Источник вдохновения для домашнего уюта: маленькая кухня в современном стиле с плоскими фасадами, серыми фасадами, фартуком из кирпича, полуостровом, коричневой столешницей, накладной мойкой, деревянной столешницей и черной техникой для на участке и в саду
Источник вдохновения для домашнего уюта: маленькая кухня в современном стиле с плоскими фасадами, серыми фасадами, фартуком из кирпича, полуостровом, коричневой столешницей, накладной мойкой, деревянной столешницей и черной техникой для на участке и в саду

chris snook
На фото: п-образная кухня среднего размера в классическом стиле с обеденным столом, с полувстраиваемой мойкой (с передним бортиком), фасадами в стиле шейкер, зелеными фасадами, столешницей из кварцевого агломерата, фартуком из металлической плитки, полом из линолеума, полуостровом, коричневым фартуком, техникой из нержавеющей стали и коричневым полом
На фото: п-образная кухня среднего размера в классическом стиле с обеденным столом, с полувстраиваемой мойкой (с передним бортиком), фасадами в стиле шейкер, зелеными фасадами, столешницей из кварцевого агломерата, фартуком из металлической плитки, полом из линолеума, полуостровом, коричневым фартуком, техникой из нержавеющей стали и коричневым полом

Deep drawer dividers organize pots and pans.
Свежая идея для дизайна: маленькая параллельная кухня в стиле неоклассика (современная классика) с обеденным столом, фасадами в стиле шейкер, серыми фасадами, гранитной столешницей, фартуком из мрамора, техникой из нержавеющей стали и полуостровом для на участке и в саду - отличное фото интерьера
Свежая идея для дизайна: маленькая параллельная кухня в стиле неоклассика (современная классика) с обеденным столом, фасадами в стиле шейкер, серыми фасадами, гранитной столешницей, фартуком из мрамора, техникой из нержавеющей стали и полуостровом для на участке и в саду - отличное фото интерьера

Functionality meets beauty and warmth in this modern contemporary home. Newcastle Design created this custom kitchen with the needs of a family in mind. The light, airy, open concept is inviting, with a center island to gather around and a banquet for both easy dinners and family entertaining, which overlooks the patio area outside.

Cory Rodeheaver
Источник вдохновения для домашнего уюта: отдельная, угловая кухня среднего размера в стиле кантри с врезной мойкой, фасадами с утопленной филенкой, зелеными фасадами, столешницей из кварцевого агломерата, серым фартуком, фартуком из керамогранитной плитки, техникой из нержавеющей стали, пробковым полом, полуостровом и коричневым полом
Источник вдохновения для домашнего уюта: отдельная, угловая кухня среднего размера в стиле кантри с врезной мойкой, фасадами с утопленной филенкой, зелеными фасадами, столешницей из кварцевого агломерата, серым фартуком, фартуком из керамогранитной плитки, техникой из нержавеющей стали, пробковым полом, полуостровом и коричневым полом

Modern contemporary condo designed by John Fecke in Guilford, Connecticut
To get more detailed information copy and paste this link into your browser. https://thekitchencompany.com/blog/featured-kitchen-chic-modern-kitchen,
Photographer, Dennis Carbo

Designer: Terri Sears
Photography: Melissa M. Mills
Свежая идея для дизайна: п-образная кухня среднего размера в стиле ретро с обеденным столом, врезной мойкой, плоскими фасадами, фасадами цвета дерева среднего тона, столешницей из кварцевого агломерата, бежевым фартуком, фартуком из плитки мозаики, техникой из нержавеющей стали, полуостровом, светлым паркетным полом, коричневым полом и бежевой столешницей - отличное фото интерьера
Свежая идея для дизайна: п-образная кухня среднего размера в стиле ретро с обеденным столом, врезной мойкой, плоскими фасадами, фасадами цвета дерева среднего тона, столешницей из кварцевого агломерата, бежевым фартуком, фартуком из плитки мозаики, техникой из нержавеющей стали, полуостровом, светлым паркетным полом, коричневым полом и бежевой столешницей - отличное фото интерьера

Home designed by Black and Milk Interior Design firm. They specialise in Modern Interiors for London New Build Apartments. https://blackandmilk.co.uk

Пример оригинального дизайна: маленькая кухня в стиле неоклассика (современная классика) с двойной мойкой, фасадами в стиле шейкер, серыми фасадами, гранитной столешницей, белым фартуком, фартуком из плитки кабанчик, техникой из нержавеющей стали, паркетным полом среднего тона, полуостровом и обеденным столом для на участке и в саду

Свежая идея для дизайна: угловая кухня среднего размера в стиле неоклассика (современная классика) с обеденным столом, врезной мойкой, фасадами в стиле шейкер, серыми фасадами, столешницей из акрилового камня, бежевым фартуком, фартуком из удлиненной плитки, техникой из нержавеющей стали, темным паркетным полом и полуостровом - отличное фото интерьера

Needless to say, this kitchen is a cook’s dream. With an oversized peninsula, there is plenty of space to create tasteful confections. They added another element of interest to their design by mitering the edges of their countertop, creating the look of a thicker slab and adding a nice focal point to the space. Pulling the whole look together, they complemented the sea pearl quartzite countertop beautifully with the use of grey subway tile.
Cabinets were custom built by Chandler in a shaker style with narrow 2" recessed panel and painted in a sherwin williams paint called silverplate in eggshell finish. The hardware was ordered through topknobs in the pennington style, various sizes used.

Стильный дизайн: кухня в морском стиле с фасадами в стиле шейкер, белыми фасадами, белым фартуком, фартуком из плитки кабанчик, полом из травертина и полуостровом - последний тренд

These South Shore homeowners desired a fresh look for their kitchen that was efficient and functional with a design worthy of showing off to family and friends. They also wished for more natural light, increased floor area and better countertop work space allowing for ease of preparation and cooking. The Renovisions team began the remodel by installing a larger (5’) window over the sink area which overlooks the beautiful backyard. Additional countertop workspace was achieved by utilizing the corner and installing a GE induction cooktop and stainless steel hood. This solution was spot on spectacular!
Renovisions discussed the importance of adding lighting fixtures and the homeowners agreed. Under cabinet lighting was installed under wall cabinets with switch as well as two pendants over the peninsula and one pendant over the sink. It also made good design sense to add additional recessed ceiling fixtures with LED lights and trims that blend well with the ceiling.
The project came together beautifully and boasts gorgeous shaker styled cherry cabinetry with glass mullian doors. The separate desk area serves as a much needed office/organizational area for keys, mail and electronic charging.
A lovely backsplash of Tuscan-clay-look porcelain tile in 4”x8” brick pattern and diagonal tile with decorative metal-look accent tiles serves an eye-catching design detail. We created interest without being overdone.
A large rectangular under-mounted ‘chef’ sink in stainless steel finish was the way to go here to accommodate larger pots and pans and platters. The creamy color marble like durable yet beautiful quartz countertops created a soft tone for the kitchens overall aesthetic look. Simple, pretty details give the cherry cabinets understated elegance and the mix of textures makes the room feel welcoming.
Our client can’t wait to start preparing her favorite recipes for her family.

Peter Vitale
Идея дизайна: п-образная кухня среднего размера в современном стиле с кладовкой, врезной мойкой, фасадами с утопленной филенкой, серыми фасадами, мраморной столешницей, фартуком из каменной плиты, техникой под мебельный фасад, паркетным полом среднего тона, серым фартуком, полуостровом и коричневым полом
Идея дизайна: п-образная кухня среднего размера в современном стиле с кладовкой, врезной мойкой, фасадами с утопленной филенкой, серыми фасадами, мраморной столешницей, фартуком из каменной плиты, техникой под мебельный фасад, паркетным полом среднего тона, серым фартуком, полуостровом и коричневым полом
Кухня с полуостровом и любым количеством островов – фото дизайна интерьера
2