Кухня с полом из терракотовой плитки – фото дизайна интерьера
Сортировать:
Бюджет
Сортировать:Популярное за сегодня
121 - 140 из 1 411 фото
1 из 3
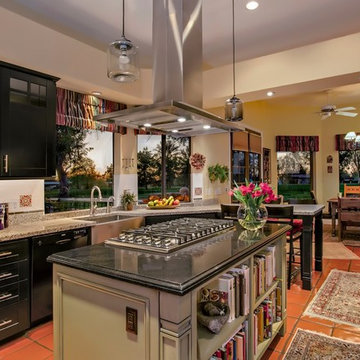
Inckx Photography
На фото: большая отдельная, п-образная кухня в стиле фьюжн с с полувстраиваемой мойкой (с передним бортиком), открытыми фасадами, черными фасадами, столешницей из кварцевого агломерата, разноцветным фартуком, фартуком из плитки мозаики, техникой из нержавеющей стали, полом из терракотовой плитки и островом
На фото: большая отдельная, п-образная кухня в стиле фьюжн с с полувстраиваемой мойкой (с передним бортиком), открытыми фасадами, черными фасадами, столешницей из кварцевого агломерата, разноцветным фартуком, фартуком из плитки мозаики, техникой из нержавеющей стали, полом из терракотовой плитки и островом
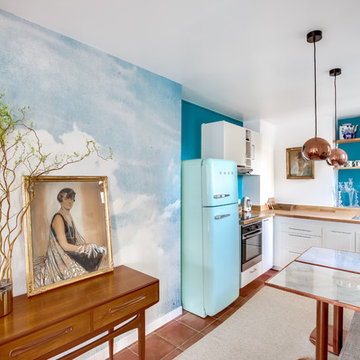
Le projet
Un appartement sous les toits avec une cuisine ouverte dont l’agencement est à optimiser, et une entrée donnant sur le réfrigérateur.
Notre solution
Organiser la cuisine en modifiant les meubles pour gagner de l’espace et intégrer le réfrigérateur non encastrable Smeg. Le mur d’en face avec un radiateur placé en plein milieu et le compteur est repensé : un coffrage en bois habille le radiateur et un placard menuisé dissimule désormais compteur et petits rangements.
Une banquette est réalisée sur-mesure et positionnée devant le cache-radiateur en bois, ce qui permet de gagner de la place. D’élégantes petites tables bistrot, plateau marbre et piétements en cuivre en rappel des luminaires apportent un esprit très déco à l’ensemble. L’entrée maintenant dégagée du réfrigérateur est finalisée avec un superbe papier-peint au motif de nuages, que vient compléter une console vintage agrémentée d’un portrait ancien.
Du côté de la salle de bains, le meuble vasque jusqu’alors peu fonctionnel est finalisé avec des tiroirs menuisés en placage bois.
Le style
Le charme de cet appartement très déco et féminin est conservé dans la cuisine afin de prolonger le séjour. Le bleu déjà présent sur les murs guide le choix du papier peint et les tissus de la banquette.
Le placage bois du cache-radiateur permet de garder un esprit raffiné et chaleureux.
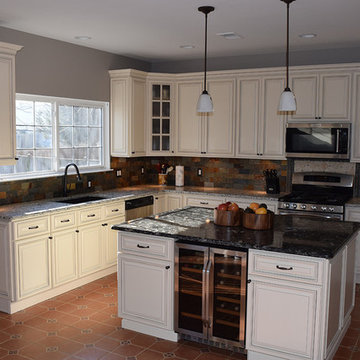
Источник вдохновения для домашнего уюта: п-образная кухня среднего размера в классическом стиле с обеденным столом, врезной мойкой, фасадами с выступающей филенкой, белыми фасадами, гранитной столешницей, разноцветным фартуком, фартуком из каменной плитки, техникой из нержавеющей стали, полом из терракотовой плитки, островом и красным полом
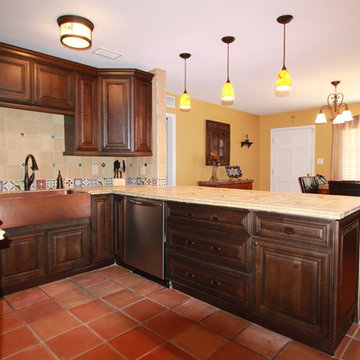
This new layout maximize the counter top and cabinet storage, by moving the refrigerator to another area. This Spanish style kitchen is much more functional and spacious. Removing the wall allowed the us to create a counter height bar and a great setup for entertaining.
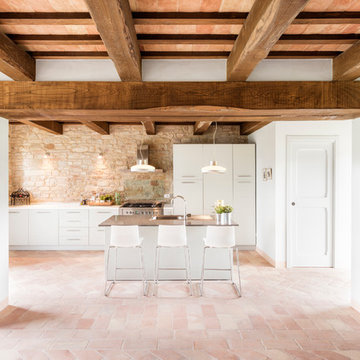
Matteo Canestraro
Свежая идея для дизайна: большая параллельная кухня-гостиная в стиле модернизм с плоскими фасадами, белыми фасадами, полом из терракотовой плитки, островом, двойной мойкой и техникой из нержавеющей стали - отличное фото интерьера
Свежая идея для дизайна: большая параллельная кухня-гостиная в стиле модернизм с плоскими фасадами, белыми фасадами, полом из терракотовой плитки, островом, двойной мойкой и техникой из нержавеющей стали - отличное фото интерьера

The owners of a charming home in the hills west of Paso Robles recently decided to remodel their not-so-charming kitchen. Referred to San Luis Kitchen by several of their friends, the homeowners visited our showroom and soon decided we were the best people to design a kitchen fitting the style of their home. We were delighted to get to work on the project right away.
When we arrived at the house, we found a small, cramped and out-dated kitchen. The ceiling was low, the cabinets old fashioned and painted a stark dead white, and the best view in the house was neglected in a seldom-used breakfast nook (sequestered behind the kitchen peninsula). This kitchen was also handicapped by white tile counters with dark grout, odd-sized and cluttered cabinets, and small ‘desk’ tacked on to the side of the oven cabinet. Due to a marked lack of counter space & inadequate storage the homeowner had resorted to keeping her small appliances on a little cart parked in the corner and the garbage was just sitting by the wall in full view of everything! On the plus side, the kitchen opened into a nice dining room and had beautiful saltillo tile floors.
Mrs. Homeowner loves to entertain and often hosts dinner parties for her friends. She enjoys visiting with her guests in the kitchen while putting the finishing touches on the evening’s meal. Sadly, her small kitchen really limited her interactions with her guests – she often felt left out of the mix at her own parties! This savvy homeowner dreamed big – a new kitchen that would accommodate multiple workstations, have space for guests to gather but not be in the way, and maybe a prettier transition from the kitchen to the dining (wine service area or hutch?) – while managing the remodel budget by reusing some of her major appliances and keeping (patching as needed) her existing floors.
Responding to the homeowner’s stated wish list and the opportunities presented by the home's setting and existing architecture, the designers at San Luis Kitchen decided to expand the kitchen into the breakfast nook. This change allowed the work area to be reoriented to take advantage of the great view – we replaced the existing window and added another while moving the door to gain space. A second sink and set of refrigerator drawers (housing fresh fruits & veggies) were included for the convenience of this mainly vegetarian cook – her prep station. The clean-up area now boasts a farmhouse style single bowl sink – adding to the ‘cottage’ charm. We located a new gas cook-top between the two workstations for easy access from each. Also tucked in here is a pullout trash/recycle cabinet for convenience and additional drawers for storage.
Running parallel to the work counter we added a long butcher-block island with easy-to-access open shelves for the avid cook and seating for friendly guests placed just right to take in the view. A counter-top garage is used to hide excess small appliances. Glass door cabinets and open shelves are now available to display the owners beautiful dishware. The microwave was placed inconspicuously on the end of the island facing the refrigerator – easy access for guests (and extraneous family members) to help themselves to drinks and snacks while staying out of the cook’s way.
We also moved the pantry storage away from the dining room (putting it on the far wall and closer to the work triangle) and added a furniture-like hutch in its place allowing the more formal dining area to flow seamlessly into the up-beat work area of the kitchen. This space is now also home (opposite wall) to an under counter wine refrigerator, a liquor cabinet and pretty glass door wall cabinet for stemware storage – meeting Mr. Homeowner’s desire for a bar service area.
And then the aesthetic: an old-world style country cottage theme. The homeowners wanted the kitchen to have a warm feel while still loving the look of white cabinetry. San Luis Kitchen melded country-casual knotty pine base cabinets with vintage hand-brushed creamy white wall cabinets to create the desired cottage look. We also added bead board and mullioned glass doors for charm, used an inset doorstyle on the cabinets for authenticity, and mixed stone and wood counters to create an eclectic nuance in the space. All in all, the happy homeowners now boast a charming county cottage kitchen with plenty of space for entertaining their guests while creating gourmet meals to feed them.
Credits:
Custom cabinetry by Wood-Mode Fine Custom Cabinetry
Contracting by Michael Pezzato of Lost Coast Construction
Stone counters by Pyramid M.T.M.

Jours & Nuits © 2018 Houzz
Стильный дизайн: кухня в стиле фьюжн с монолитной мойкой, столешницей из плитки, коричневым фартуком, фартуком из терракотовой плитки, техникой из нержавеющей стали, полом из терракотовой плитки, полуостровом, красным полом и коричневой столешницей - последний тренд
Стильный дизайн: кухня в стиле фьюжн с монолитной мойкой, столешницей из плитки, коричневым фартуком, фартуком из терракотовой плитки, техникой из нержавеющей стали, полом из терракотовой плитки, полуостровом, красным полом и коричневой столешницей - последний тренд

Стильный дизайн: отдельная, п-образная кухня в средиземноморском стиле с фасадами с утопленной филенкой, белыми фасадами, мраморной столешницей, серым фартуком, фартуком из каменной плитки, белой техникой, полом из терракотовой плитки, островом и бежевым полом - последний тренд
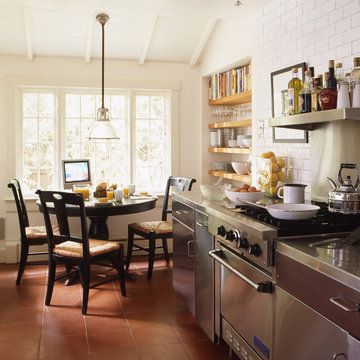
Eric Piasecki
Источник вдохновения для домашнего уюта: отдельная, п-образная кухня среднего размера в морском стиле с врезной мойкой, стеклянными фасадами, синими фасадами, мраморной столешницей, белым фартуком, фартуком из керамической плитки, техникой из нержавеющей стали и полом из терракотовой плитки без острова
Источник вдохновения для домашнего уюта: отдельная, п-образная кухня среднего размера в морском стиле с врезной мойкой, стеклянными фасадами, синими фасадами, мраморной столешницей, белым фартуком, фартуком из керамической плитки, техникой из нержавеющей стали и полом из терракотовой плитки без острова

Kodiak Greenwood
На фото: угловая кухня среднего размера в средиземноморском стиле с обеденным столом, врезной мойкой, фасадами в стиле шейкер, светлыми деревянными фасадами, деревянной столешницей, бежевым фартуком, фартуком из каменной плиты, техникой из нержавеющей стали, островом и полом из терракотовой плитки с
На фото: угловая кухня среднего размера в средиземноморском стиле с обеденным столом, врезной мойкой, фасадами в стиле шейкер, светлыми деревянными фасадами, деревянной столешницей, бежевым фартуком, фартуком из каменной плиты, техникой из нержавеющей стали, островом и полом из терракотовой плитки с
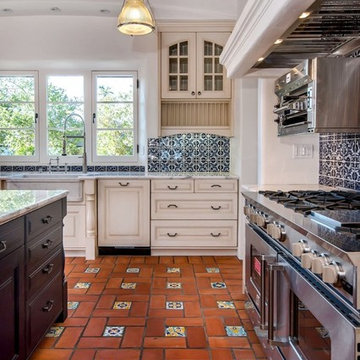
На фото: кухня в средиземноморском стиле с с полувстраиваемой мойкой (с передним бортиком), белыми фасадами, синим фартуком, техникой из нержавеющей стали, полом из терракотовой плитки и красивой плиткой с
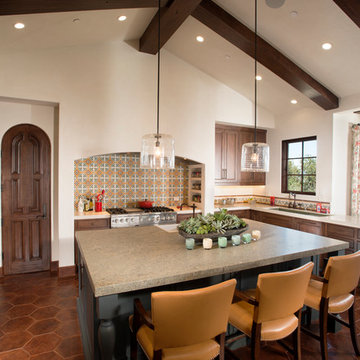
Mert Carpenter Photography
На фото: большая п-образная кухня в классическом стиле с обеденным столом, врезной мойкой, фасадами с утопленной филенкой, фасадами цвета дерева среднего тона, столешницей из акрилового камня, белым фартуком, фартуком из плитки мозаики, техникой из нержавеющей стали, полом из терракотовой плитки и островом
На фото: большая п-образная кухня в классическом стиле с обеденным столом, врезной мойкой, фасадами с утопленной филенкой, фасадами цвета дерева среднего тона, столешницей из акрилового камня, белым фартуком, фартуком из плитки мозаики, техникой из нержавеющей стали, полом из терракотовой плитки и островом
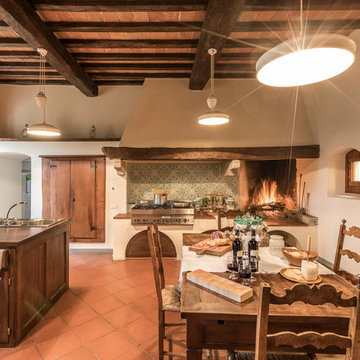
Свежая идея для дизайна: большая прямая кухня в стиле кантри с обеденным столом, тройной мойкой, фасадами с утопленной филенкой, темными деревянными фасадами, разноцветным фартуком, фартуком из керамической плитки, техникой из нержавеющей стали, полом из терракотовой плитки, островом, красным полом и красивой плиткой - отличное фото интерьера
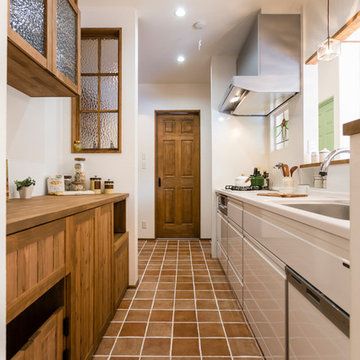
こんなにスペースがあると、料理が楽しめる!
Идея дизайна: кухня в средиземноморском стиле с одинарной мойкой, фасадами с утопленной филенкой, фасадами цвета дерева среднего тона, белым фартуком, полом из терракотовой плитки и коричневым полом
Идея дизайна: кухня в средиземноморском стиле с одинарной мойкой, фасадами с утопленной филенкой, фасадами цвета дерева среднего тона, белым фартуком, полом из терракотовой плитки и коричневым полом

Betsy Barron Fine Art Photography
На фото: угловая кухня среднего размера в стиле кантри с обеденным столом, с полувстраиваемой мойкой (с передним бортиком), фасадами в стиле шейкер, искусственно-состаренными фасадами, мраморной столешницей, белым фартуком, фартуком из каменной плиты, техникой под мебельный фасад, полом из терракотовой плитки, островом, красным полом и белой столешницей
На фото: угловая кухня среднего размера в стиле кантри с обеденным столом, с полувстраиваемой мойкой (с передним бортиком), фасадами в стиле шейкер, искусственно-состаренными фасадами, мраморной столешницей, белым фартуком, фартуком из каменной плиты, техникой под мебельный фасад, полом из терракотовой плитки, островом, красным полом и белой столешницей
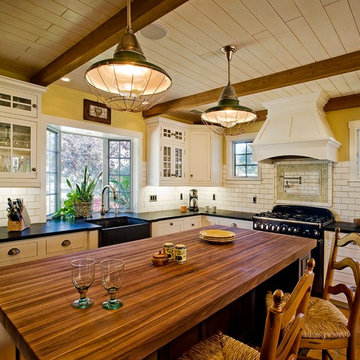
Photo Credit: Alan Boling jr.
Dura Supreme Cabinetry
Источник вдохновения для домашнего уюта: большая отдельная, угловая кухня в классическом стиле с с полувстраиваемой мойкой (с передним бортиком), фасадами в стиле шейкер, белыми фасадами, деревянной столешницей, белым фартуком, фартуком из плитки кабанчик, черной техникой, полом из терракотовой плитки и островом
Источник вдохновения для домашнего уюта: большая отдельная, угловая кухня в классическом стиле с с полувстраиваемой мойкой (с передним бортиком), фасадами в стиле шейкер, белыми фасадами, деревянной столешницей, белым фартуком, фартуком из плитки кабанчик, черной техникой, полом из терракотовой плитки и островом

This transitional style living space is a breath of fresh air, beginning with the open concept kitchen featuring cool white walls, bronze pendant lighting and classically elegant Calacatta Dorada Quartz countertops by Vadara. White frameless cabinets by DeWils continue the soothing, modern color palette, resulting in a kitchen that balances a rustic Spanish aesthetic with bright, modern finishes. Mission red cement tile flooring lends the space a pop of Southern California charm that flows into a stunning stairwell highlighted by terracotta tile accents that complement without overwhelming the ceiling architecture above. The bathroom is a soothing escape with relaxing white relief subway tiles offset by wooden skylights and rich accents.
PROJECT DETAILS:
Style: Transitional
Countertops: Vadara Quartz (Calacatta Dorado)
Cabinets: White Frameless Cabinets, by DeWils
Hardware/Plumbing Fixture Finish: Oil Rubbed Bronze
Lighting Fixtures: Bronze Pendant lighting
Flooring: Cement Tile (color = Mission Red)
Tile/Backsplash: White subway with Terracotta accent
Paint Colors: White
Photographer: J.R. Maddox
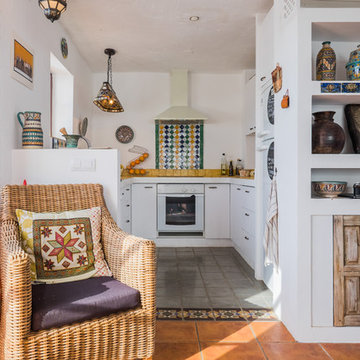
Пример оригинального дизайна: маленькая кухня в средиземноморском стиле с полом из терракотовой плитки для на участке и в саду
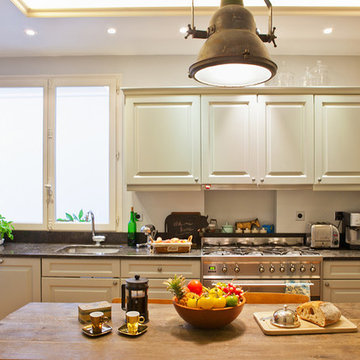
©Alfredo Brant.
Tout le contenu de ce profil 2designarchitecture, textes et images, sont tous droits réservés
На фото: большая отдельная, прямая кухня в стиле неоклассика (современная классика) с врезной мойкой, фасадами с декоративным кантом, серыми фасадами, мраморной столешницей, серым фартуком, фартуком из известняка, техникой под мебельный фасад, полом из терракотовой плитки, оранжевым полом и серой столешницей без острова
На фото: большая отдельная, прямая кухня в стиле неоклассика (современная классика) с врезной мойкой, фасадами с декоративным кантом, серыми фасадами, мраморной столешницей, серым фартуком, фартуком из известняка, техникой под мебельный фасад, полом из терракотовой плитки, оранжевым полом и серой столешницей без острова
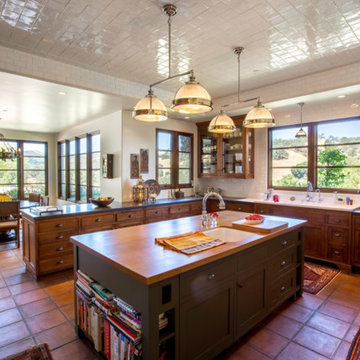
Стильный дизайн: угловая кухня в средиземноморском стиле с обеденным столом, врезной мойкой, стеклянными фасадами, темными деревянными фасадами, белым фартуком, фартуком из плитки кабанчик, полом из терракотовой плитки, островом, оранжевым полом, черной столешницей, окном и мойкой у окна - последний тренд
Кухня с полом из терракотовой плитки – фото дизайна интерьера
7