Кухня с полом из терракотовой плитки – фото дизайна интерьера
Сортировать:
Бюджет
Сортировать:Популярное за сегодня
101 - 120 из 1 411 фото
1 из 3
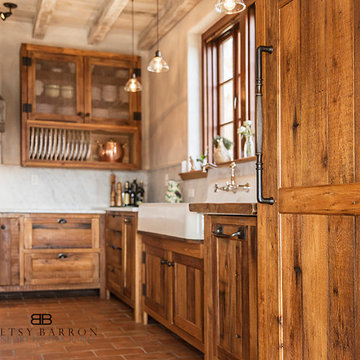
Betsy Barron Fine Art Photography
На фото: кухня в средиземноморском стиле с с полувстраиваемой мойкой (с передним бортиком), фасадами цвета дерева среднего тона, техникой под мебельный фасад и полом из терракотовой плитки
На фото: кухня в средиземноморском стиле с с полувстраиваемой мойкой (с передним бортиком), фасадами цвета дерева среднего тона, техникой под мебельный фасад и полом из терракотовой плитки

This is a custom home that was designed and built by a super Tucson team. We remember walking on the dirt lot thinking of what would one day grow from the Tucson desert. We could not have been happier with the result.
This home has a Southwest feel with a masculine transitional look. We used many regional materials and our custom millwork was mesquite. The home is warm, inviting, and relaxing. The interior furnishings are understated so as to not take away from the breathtaking desert views.
The floors are stained and scored concrete and walls are a mixture of plaster and masonry.
Southwest inspired kitchen with custom cabinets and clean lines.
Christopher Bowden Photography
http://christopherbowdenphotography.com/

Inckx Photography
Стильный дизайн: большая отдельная, п-образная кухня в классическом стиле с техникой из нержавеющей стали, с полувстраиваемой мойкой (с передним бортиком), открытыми фасадами, черными фасадами, столешницей из кварцевого агломерата, разноцветным фартуком, фартуком из плитки мозаики, полом из терракотовой плитки, островом и барной стойкой - последний тренд
Стильный дизайн: большая отдельная, п-образная кухня в классическом стиле с техникой из нержавеющей стали, с полувстраиваемой мойкой (с передним бортиком), открытыми фасадами, черными фасадами, столешницей из кварцевого агломерата, разноцветным фартуком, фартуком из плитки мозаики, полом из терракотовой плитки, островом и барной стойкой - последний тренд
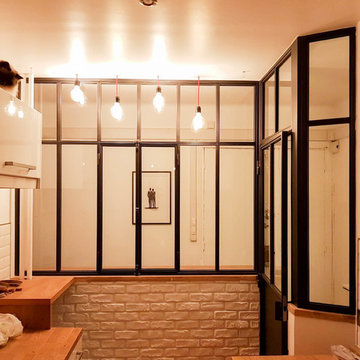
Свежая идея для дизайна: маленькая отдельная, параллельная кухня в современном стиле с монолитной мойкой, плоскими фасадами, белыми фасадами, деревянной столешницей, белым фартуком, фартуком из плитки кабанчик, техникой под мебельный фасад, полом из терракотовой плитки, красным полом и коричневой столешницей без острова для на участке и в саду - отличное фото интерьера
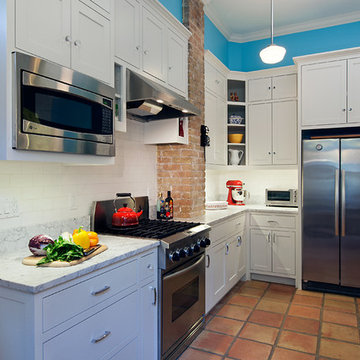
Deeper cabinets at microwave and fridge house the appliances neatly. The brick flue was pre-existing, a vestige of a former heating system.
Counters are polished Carrara marble.
Construction by CG&S Design-Build
Photography by Tommy Kile
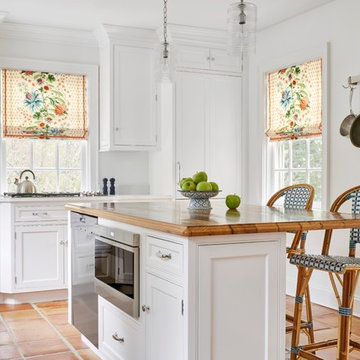
Anthony Hall
Идея дизайна: кухня в классическом стиле с фасадами с декоративным кантом, белыми фасадами, техникой из нержавеющей стали, полом из терракотовой плитки, островом и окном
Идея дизайна: кухня в классическом стиле с фасадами с декоративным кантом, белыми фасадами, техникой из нержавеющей стали, полом из терракотовой плитки, островом и окном
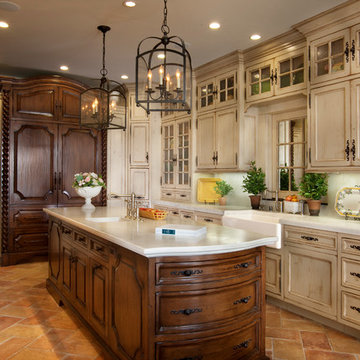
The wood used in the cabinets throughout the kitchen was distressed to match the reclaimed stone and marble.
Идея дизайна: большая п-образная кухня в средиземноморском стиле с обеденным столом, с полувстраиваемой мойкой (с передним бортиком), фасадами с утопленной филенкой, искусственно-состаренными фасадами, мраморной столешницей, белым фартуком, фартуком из каменной плиты, техникой под мебельный фасад, полом из терракотовой плитки, островом и красным полом
Идея дизайна: большая п-образная кухня в средиземноморском стиле с обеденным столом, с полувстраиваемой мойкой (с передним бортиком), фасадами с утопленной филенкой, искусственно-состаренными фасадами, мраморной столешницей, белым фартуком, фартуком из каменной плиты, техникой под мебельный фасад, полом из терракотовой плитки, островом и красным полом

Mert Carpenter Photography
На фото: большая п-образная кухня в классическом стиле с обеденным столом, с полувстраиваемой мойкой (с передним бортиком), фасадами с выступающей филенкой, гранитной столешницей, техникой из нержавеющей стали, белыми фасадами, полом из терракотовой плитки, островом, фартуком из каменной плитки, красным полом, бежевым фартуком, бежевой столешницей и балками на потолке
На фото: большая п-образная кухня в классическом стиле с обеденным столом, с полувстраиваемой мойкой (с передним бортиком), фасадами с выступающей филенкой, гранитной столешницей, техникой из нержавеющей стали, белыми фасадами, полом из терракотовой плитки, островом, фартуком из каменной плитки, красным полом, бежевым фартуком, бежевой столешницей и балками на потолке
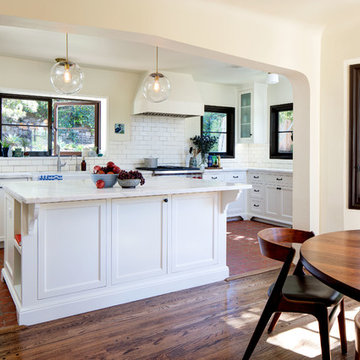
The kitchen used to be two small rooms separated from the dining room. We opened up the entire space and added an arched opening between dining room and kitchen. The countertops are marble and the floor is terra cotta tile. Lighting and pulls are from Rejuvenation. The oak dining table was custom made.
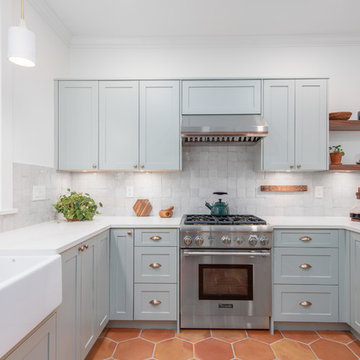
Photo Credits: Suzanne Rushton
На фото: кухня среднего размера в стиле неоклассика (современная классика) с с полувстраиваемой мойкой (с передним бортиком), фасадами в стиле шейкер, серыми фасадами, серым фартуком, техникой из нержавеющей стали, полом из терракотовой плитки, полуостровом, коричневым полом и белой столешницей
На фото: кухня среднего размера в стиле неоклассика (современная классика) с с полувстраиваемой мойкой (с передним бортиком), фасадами в стиле шейкер, серыми фасадами, серым фартуком, техникой из нержавеющей стали, полом из терракотовой плитки, полуостровом, коричневым полом и белой столешницей

The new owners of a huge Mt. Airy estate were looking to renovate the kitchen in their perfectly preserved and maintained home. We gutted the 1990's kitchen and adjoining breakfast room (except for a custom-built hutch) and set about to create a new kitchen made to look as if it was a mixture of original pieces from when the mansion was built combined with elements added over the intervening years.
The classic white cabinetry with 54" uppers and stainless worktops, quarter-sawn oak built-ins and a massive island "table" with a huge slab of schist stone countertop all add to the functional and timeless feel.
We chose a blended quarry tile which provides a rich, warm base in the sun-drenched room.
The existing hutch was the perfect place to house the owner's extensive cookbook collection. We stained it a soft blue-gray which along with the red of the floor, is repeated in the hand-painted Winchester tile backsplash.
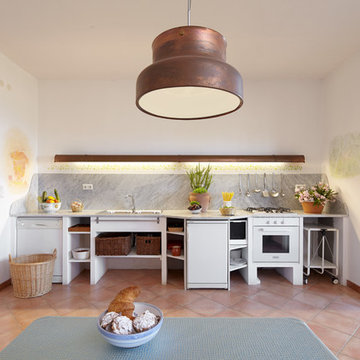
Oliver Kuty
На фото: большая прямая кухня в средиземноморском стиле с обеденным столом, открытыми фасадами, белыми фасадами, серым фартуком, белой техникой, полом из терракотовой плитки и оранжевым полом без острова с
На фото: большая прямая кухня в средиземноморском стиле с обеденным столом, открытыми фасадами, белыми фасадами, серым фартуком, белой техникой, полом из терракотовой плитки и оранжевым полом без острова с
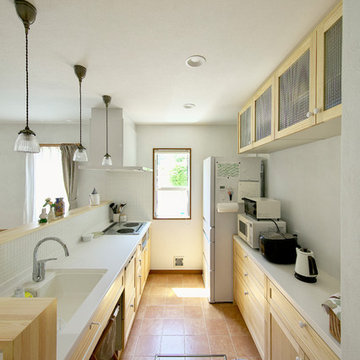
キッチンは弊社オリジナルキッチン。
Источник вдохновения для домашнего уюта: параллельная кухня-гостиная в скандинавском стиле с монолитной мойкой, фасадами с утопленной филенкой, светлыми деревянными фасадами, белым фартуком, полом из терракотовой плитки и коричневым полом без острова
Источник вдохновения для домашнего уюта: параллельная кухня-гостиная в скандинавском стиле с монолитной мойкой, фасадами с утопленной филенкой, светлыми деревянными фасадами, белым фартуком, полом из терракотовой плитки и коричневым полом без острова
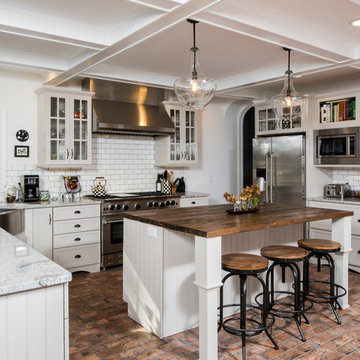
The kitchen was a full remodel, along with much of the first floor. The biggest challenge in the designing the space was coordinating all of the materials to work within the kitchen as well as within the rest of the house. The home was renovated to be more of an open concept plan, so the kitchen was open to the dining room and living room.
Top three notable/custom/unique features. Three notable features include the brick tile floor, custom wood countertop on the island and professional cooking appliances. The stainless steel farm sink and glass doors on the raised bar top add more detail throughout the space.
The project also included a mudroom and pantry area, complete with the same cabinets as shown in the kitchen.
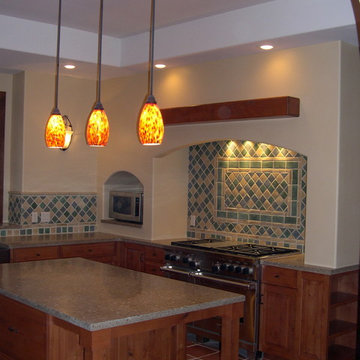
Пример оригинального дизайна: отдельная, п-образная кухня в стиле фьюжн с с полувстраиваемой мойкой (с передним бортиком), фасадами цвета дерева среднего тона, столешницей из бетона, фартуком из керамической плитки, техникой из нержавеющей стали, полом из терракотовой плитки и островом
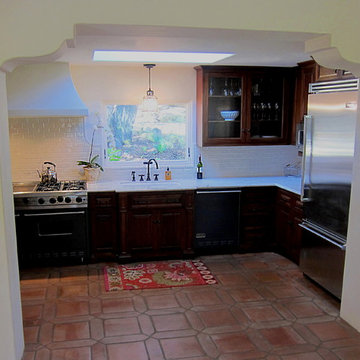
Design Consultant Jeff Doubét is the author of Creating Spanish Style Homes: Before & After – Techniques – Designs – Insights. The 240 page “Design Consultation in a Book” is now available. Please visit SantaBarbaraHomeDesigner.com for more info.
Jeff Doubét specializes in Santa Barbara style home and landscape designs. To learn more info about the variety of custom design services I offer, please visit SantaBarbaraHomeDesigner.com
Jeff Doubét is the Founder of Santa Barbara Home Design - a design studio based in Santa Barbara, California USA.
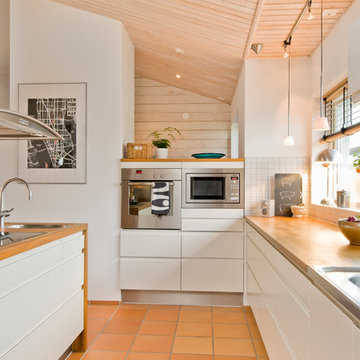
Johan Ekström
Свежая идея для дизайна: большая угловая кухня в скандинавском стиле с накладной мойкой, плоскими фасадами, белыми фасадами, деревянной столешницей, белым фартуком, техникой из нержавеющей стали, островом и полом из терракотовой плитки - отличное фото интерьера
Свежая идея для дизайна: большая угловая кухня в скандинавском стиле с накладной мойкой, плоскими фасадами, белыми фасадами, деревянной столешницей, белым фартуком, техникой из нержавеющей стали, островом и полом из терракотовой плитки - отличное фото интерьера
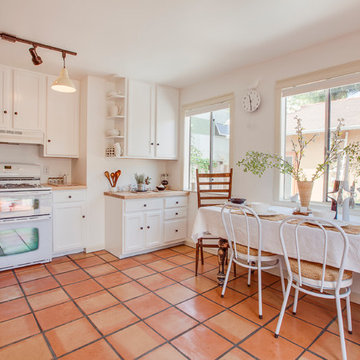
This kitchen went from black formica counter tops and gold walls to bright and White with Maple butcher block counter tops. We trimmed the windows with a vintage style molding and gave it a slight contrast to the White walls. See the before pic next...
A beach bungalow staged and updated for sale.
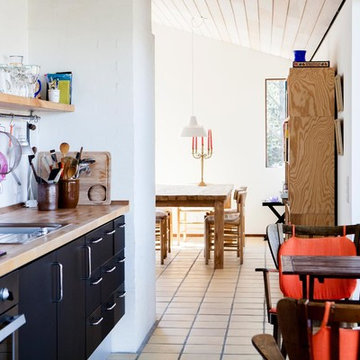
Свежая идея для дизайна: прямая кухня среднего размера в скандинавском стиле с обеденным столом, накладной мойкой, плоскими фасадами, черными фасадами, деревянной столешницей, белым фартуком, полом из терракотовой плитки и техникой из нержавеющей стали без острова - отличное фото интерьера

Stone, wood, glass
Стильный дизайн: п-образная кухня-гостиная среднего размера в стиле кантри с двойной мойкой, фасадами с утопленной филенкой, фасадами цвета дерева среднего тона, столешницей из акрилового камня, зеленым фартуком, фартуком из каменной плитки, техникой из нержавеющей стали, полом из терракотовой плитки, островом и коричневым полом - последний тренд
Стильный дизайн: п-образная кухня-гостиная среднего размера в стиле кантри с двойной мойкой, фасадами с утопленной филенкой, фасадами цвета дерева среднего тона, столешницей из акрилового камня, зеленым фартуком, фартуком из каменной плитки, техникой из нержавеющей стали, полом из терракотовой плитки, островом и коричневым полом - последний тренд
Кухня с полом из терракотовой плитки – фото дизайна интерьера
6