Кухня с полом из терракотовой плитки – фото дизайна интерьера
Сортировать:
Бюджет
Сортировать:Популярное за сегодня
41 - 60 из 1 411 фото
1 из 3

Идея дизайна: большая угловая кухня в стиле кантри с обеденным столом, врезной мойкой, фасадами с утопленной филенкой, синими фасадами, гранитной столешницей, разноцветным фартуком, полом из терракотовой плитки, полуостровом и белой техникой
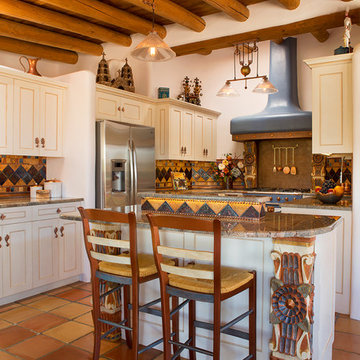
A beautiful Santa Fe kitchen remodel. Photos by Kate Russell
Источник вдохновения для домашнего уюта: кухня в стиле фьюжн с фасадами с утопленной филенкой, белыми фасадами, коричневым фартуком, техникой из нержавеющей стали, полом из терракотовой плитки и островом
Источник вдохновения для домашнего уюта: кухня в стиле фьюжн с фасадами с утопленной филенкой, белыми фасадами, коричневым фартуком, техникой из нержавеющей стали, полом из терракотовой плитки и островом
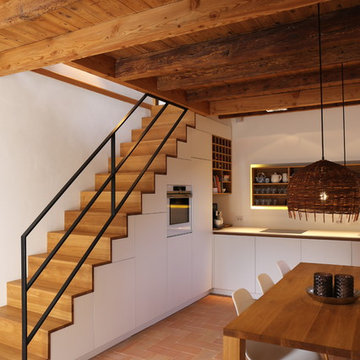
Идея дизайна: угловая кухня среднего размера в морском стиле с обеденным столом, врезной мойкой, плоскими фасадами, белыми фасадами, столешницей из акрилового камня, белым фартуком, техникой из нержавеющей стали, полом из терракотовой плитки, коричневым полом и белой столешницей без острова
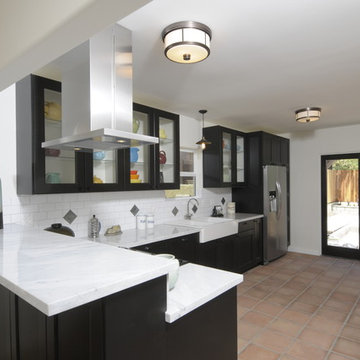
A total gut-to-the-studs and rebuild within the shell of a vintage 1931 Spanish bungalow in the Echo Park neighborhood of Los Angeles by Tim Braseth of ArtCraft Homes. Every space was reconfigured and the floorplan flipped to accommodate 3 bedrooms and 2 bathrooms, a dining room and expansive kitchen which opens out to a full backyard patio and deck with views of the L.A. skyline. Remodel by ArtCraft Homes. Staging by ArtCraft Collection. Photography by Larry Underhill.
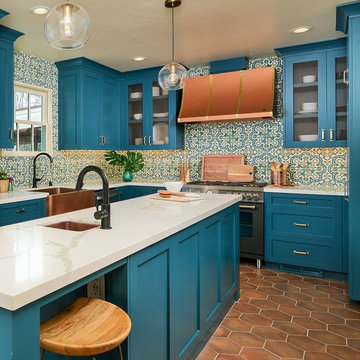
What began as a small, extremely dated kitchen in this 1929 Spanish Casa with an even tinier nook that you could hardly eat in has turned into a gorgeous stunner full of life!
We stayed true to the original style of the home and selected materials to complement and update its Spanish aesthetic. Luckily for us, our clients were on board with some color-loving ideas too! The peacock blue cabinets pair beautifully with the patterned tile and let those gorgeous accents shine! We kept the original copper hood and designed a functional kitchen with mixed metals, wire mesh cabinet detail, more counter space and room to entertain!
See the before images on https://houseofbrazier.com/2019/02/13/curtis-park-project-reveal/
Photos: Sacrep
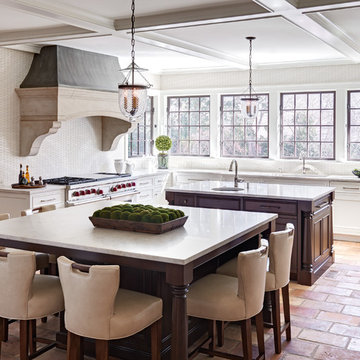
Источник вдохновения для домашнего уюта: большая п-образная кухня в классическом стиле с обеденным столом, одинарной мойкой, фасадами в стиле шейкер, белыми фасадами, мраморной столешницей, белым фартуком, фартуком из удлиненной плитки, техникой из нержавеющей стали, полом из терракотовой плитки, двумя и более островами и бежевым полом
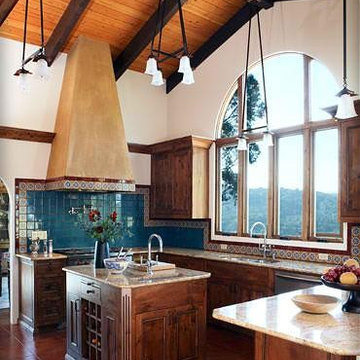
Hand-painted Mexican tile forms a spectacular backdrop for the modern stove top; the hood above is designed in keeping with the home’s rustic yet elegant feeling. The simplicity of the earth toned quartz countertops are enlivened by a brightly hued backsplash with tile accents, while the cherry custom kitchen cabinets are shown with intricate beading trim in this beautiful kitchen with high vaulted ceiling.
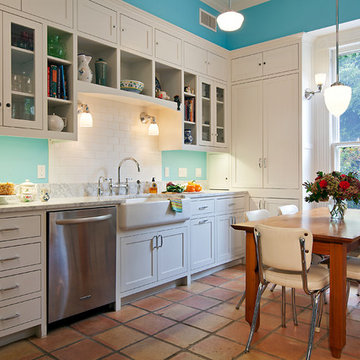
Traditional face framed cabinets with flush inset doors. A full tier of top cabinets adds much-needed storage to the space.
Counters are polished Carrara marble.
A variety of lighting brightens the space, using vintage fixtures from Rejuvenation.
Long leaf pine bench at window sill matches the owners' table and adds to seating options.
Construction by CG&S Design-Build
Photography by Tommy Kile
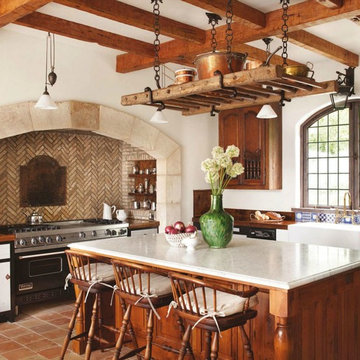
На фото: кухня в средиземноморском стиле с с полувстраиваемой мойкой (с передним бортиком), бежевым фартуком, черной техникой, полом из терракотовой плитки, островом и оранжевым полом
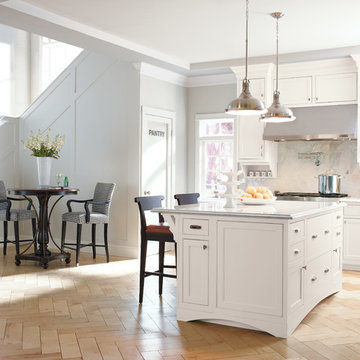
Decora Prescott Beaded Inset Maple White Cabinets
Идея дизайна: большая угловая кухня-гостиная в современном стиле с фасадами с утопленной филенкой, белыми фасадами, серым фартуком, техникой из нержавеющей стали, островом, с полувстраиваемой мойкой (с передним бортиком), столешницей из кварцита, фартуком из керамогранитной плитки и полом из терракотовой плитки
Идея дизайна: большая угловая кухня-гостиная в современном стиле с фасадами с утопленной филенкой, белыми фасадами, серым фартуком, техникой из нержавеющей стали, островом, с полувстраиваемой мойкой (с передним бортиком), столешницей из кварцита, фартуком из керамогранитной плитки и полом из терракотовой плитки
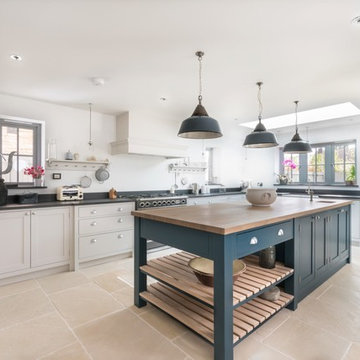
Classic Shaker, Hand Painted, Solid Timber construction
Double Bowl Belfast Sink, Perrin & Rowe taps
Honed African Granite Worktops and Solid Wood Island
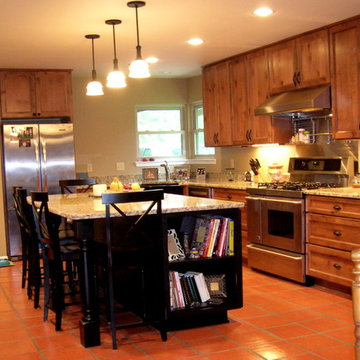
A greatly expanded kitchen with a country feel. The contrasting island with cookbook storage and translucent pantry door continue the relaxed feel of this kitchen. A commercial grade gas range with stainless backsplash completes the family friendly design.
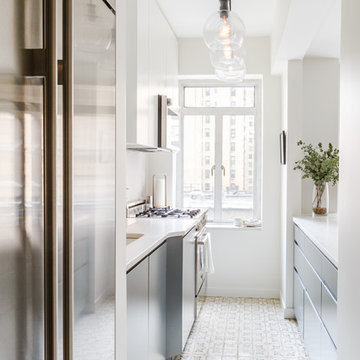
By locating the new subzero refrigerator where a pantry closet once was, we were able to increase the footprint of the petite kitchen, packing more function into a compact space.
Photo By Alex Staniloff
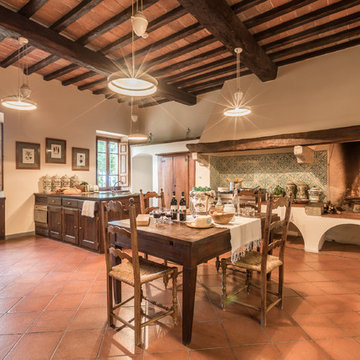
Стильный дизайн: большая прямая кухня в стиле кантри с обеденным столом, тройной мойкой, фасадами с утопленной филенкой, темными деревянными фасадами, разноцветным фартуком, фартуком из керамической плитки, техникой из нержавеющей стали, полом из терракотовой плитки, островом и красным полом - последний тренд
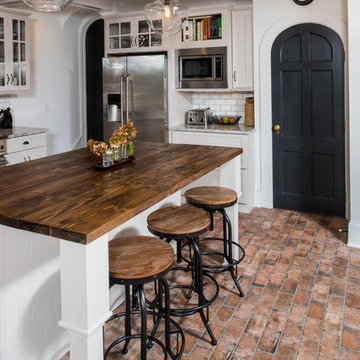
The kitchen was a full remodel, along with much of the first floor. The biggest challenge in the designing the space was coordinating all of the materials to work within the kitchen as well as within the rest of the house. The home was renovated to be more of an open concept plan, so the kitchen was open to the dining room and living room.
Top three notable/custom/unique features. Three notable features include the brick tile floor, custom wood countertop on the island and professional cooking appliances. The stainless steel farm sink and glass doors on the raised bar top add more detail throughout the space.
The project also included a mudroom and pantry area, complete with the same cabinets as shown in the kitchen.
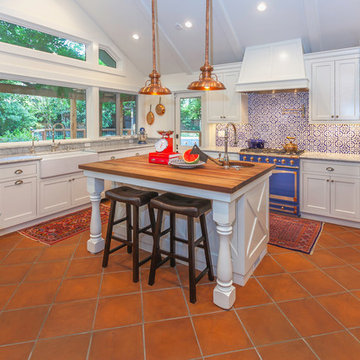
Пример оригинального дизайна: большая п-образная кухня в стиле кантри с с полувстраиваемой мойкой (с передним бортиком), фасадами в стиле шейкер, белыми фасадами, синим фартуком, фартуком из керамической плитки, техникой из нержавеющей стали, полом из терракотовой плитки и островом
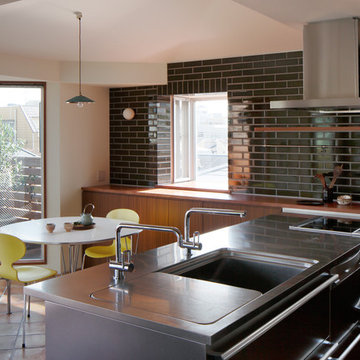
Источник вдохновения для домашнего уюта: маленькая кухня в современном стиле с черным фартуком, обеденным столом, монолитной мойкой, плоскими фасадами, фасадами цвета дерева среднего тона, столешницей из нержавеющей стали, полом из терракотовой плитки и полуостровом для на участке и в саду
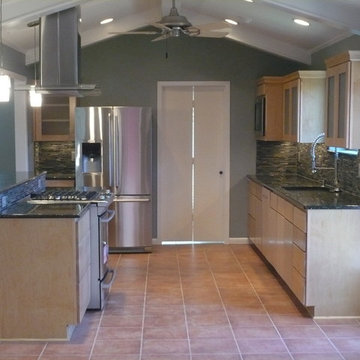
This new open plan connects the kitchen to the great room and the dining room, creating a great space for entertaining and just being with family. A door to the patio was added for easy access for outdoor cooking.
Photos by Melinda Miles

The new owners of a huge Mt. Airy estate were looking to renovate the kitchen in their perfectly preserved and maintained home. We gutted the 1990's kitchen and adjoining breakfast room (except for a custom-built hutch) and set about to create a new kitchen made to look as if it was a mixture of original pieces from when the mansion was built combined with elements added over the intervening years.
The classic white cabinetry with 54" uppers and stainless worktops, quarter-sawn oak built-ins and a massive island "table" with a huge slab of schist stone countertop all add to the functional and timeless feel.
We chose a blended quarry tile which provides a rich, warm base in the sun-drenched room.
The existing hutch was the perfect place to house the owner's extensive cookbook collection. We stained it a soft blue-gray which along with the red of the floor, is repeated in the hand-painted Winchester tile backsplash.
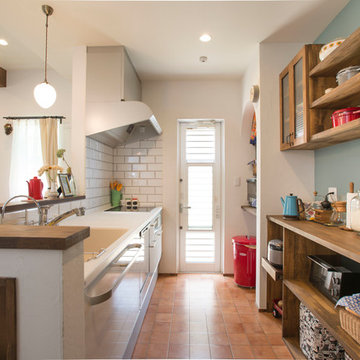
Свежая идея для дизайна: параллельная кухня-гостиная в восточном стиле с монолитной мойкой, открытыми фасадами, белым фартуком, полом из терракотовой плитки, островом и коричневым полом - отличное фото интерьера
Кухня с полом из терракотовой плитки – фото дизайна интерьера
3