Кухня с полом из линолеума и коричневым полом – фото дизайна интерьера
Сортировать:
Бюджет
Сортировать:Популярное за сегодня
21 - 40 из 677 фото
1 из 3
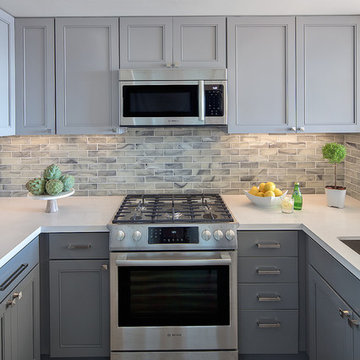
На фото: маленькая п-образная кухня в современном стиле с обеденным столом, врезной мойкой, фасадами в стиле шейкер, серыми фасадами, столешницей из кварцевого агломерата, разноцветным фартуком, фартуком из стеклянной плитки, техникой из нержавеющей стали, полом из линолеума, коричневым полом и белой столешницей без острова для на участке и в саду с
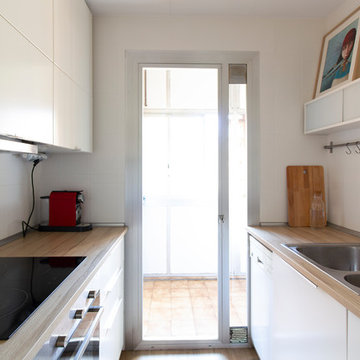
dECO'Inspira fotografía
Стильный дизайн: маленькая отдельная, параллельная кухня в скандинавском стиле с двойной мойкой, плоскими фасадами, белыми фасадами, столешницей из ламината, белым фартуком, фартуком из керамической плитки, техникой из нержавеющей стали, полом из линолеума и коричневым полом для на участке и в саду - последний тренд
Стильный дизайн: маленькая отдельная, параллельная кухня в скандинавском стиле с двойной мойкой, плоскими фасадами, белыми фасадами, столешницей из ламината, белым фартуком, фартуком из керамической плитки, техникой из нержавеющей стали, полом из линолеума и коричневым полом для на участке и в саду - последний тренд
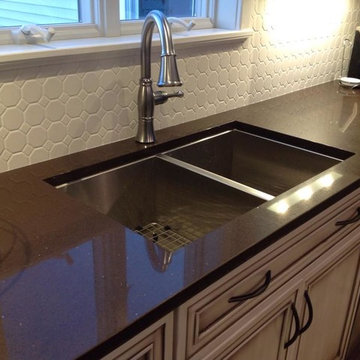
Свежая идея для дизайна: прямая кухня-гостиная среднего размера в стиле кантри с врезной мойкой, плоскими фасадами, столешницей из кварцевого агломерата, белым фартуком, техникой из нержавеющей стали, полом из линолеума, островом, фартуком из керамической плитки, коричневым полом и искусственно-состаренными фасадами - отличное фото интерьера
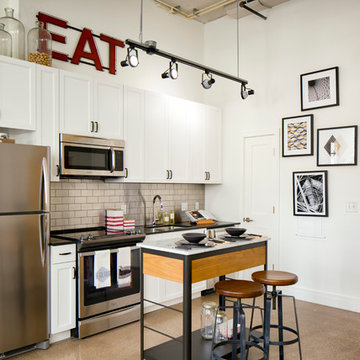
Raymond Cavicchio
Источник вдохновения для домашнего уюта: маленькая прямая кухня в стиле лофт с белыми фасадами, бежевым фартуком, техникой из нержавеющей стали, обеденным столом, врезной мойкой, фасадами с утопленной филенкой, столешницей из кварцевого агломерата, фартуком из плитки кабанчик, полом из линолеума, островом, коричневым полом и черной столешницей для на участке и в саду
Источник вдохновения для домашнего уюта: маленькая прямая кухня в стиле лофт с белыми фасадами, бежевым фартуком, техникой из нержавеющей стали, обеденным столом, врезной мойкой, фасадами с утопленной филенкой, столешницей из кварцевого агломерата, фартуком из плитки кабанчик, полом из линолеума, островом, коричневым полом и черной столешницей для на участке и в саду
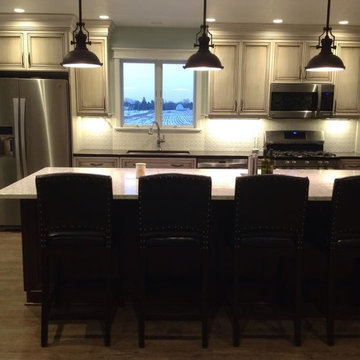
На фото: прямая кухня-гостиная среднего размера в стиле кантри с врезной мойкой, столешницей из кварцевого агломерата, белым фартуком, техникой из нержавеющей стали, полом из линолеума, островом, фасадами с утопленной филенкой, искусственно-состаренными фасадами, фартуком из керамической плитки и коричневым полом
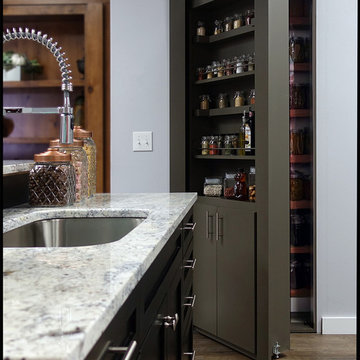
Murphy Doors new pantry door system creates much needed space in your pantry door itself. Available in 8 different wood types and all sizes
На фото: большая кухня с кладовкой, одинарной мойкой, плоскими фасадами, серыми фасадами, гранитной столешницей, черным фартуком, техникой из нержавеющей стали, полом из линолеума, коричневым полом и серой столешницей
На фото: большая кухня с кладовкой, одинарной мойкой, плоскими фасадами, серыми фасадами, гранитной столешницей, черным фартуком, техникой из нержавеющей стали, полом из линолеума, коричневым полом и серой столешницей
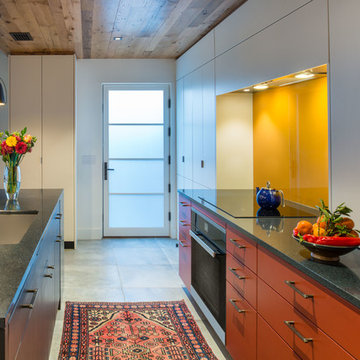
Washington DC Eclectic Coach House Kitchen
Design by #MeghanBrowne4JenniferGilmer in collaboration with Gardner Architects LLC
http://www.gilmerkitchens.com/
Photography by John Cole
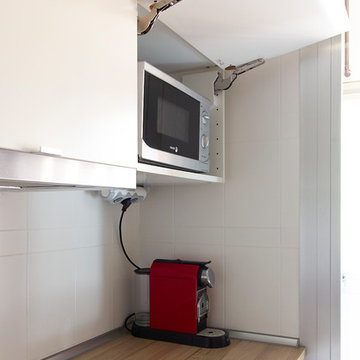
dECO'Inspira fotografía
Источник вдохновения для домашнего уюта: маленькая отдельная, параллельная кухня в скандинавском стиле с двойной мойкой, столешницей из ламината, белым фартуком, фартуком из керамической плитки, техникой из нержавеющей стали, полом из линолеума и коричневым полом для на участке и в саду
Источник вдохновения для домашнего уюта: маленькая отдельная, параллельная кухня в скандинавском стиле с двойной мойкой, столешницей из ламината, белым фартуком, фартуком из керамической плитки, техникой из нержавеющей стали, полом из линолеума и коричневым полом для на участке и в саду

The Project
Una and Pat bought this house with their young family and spent many happy years bringing up their children in this home. Now their children have grown up and moved away, it was time to update the house to fit their new lives and refresh their style.
Awkward Space
They had already undertaken some large projects years beforehand, adding a wrap around extension that linked their kitchen and garage together, whilst providing a dining room and utility space. However, by keeping the original kitchen, guests were squeezed passed the chef by the door, shown through the utility room before sitting down for their meal in a room that felt quite isolated from the rest of the house. It was clear that the flow just wasnt working.
By taking the rather radical step of knocking through an old window that had been blocked up during the extension, we could move the doorway towards the centre of the house and create a much better flow between the rooms.
Zoning
At first Una was worried that she would be getting a much smaller kitchen as it was now fitting into the utility room. However, she didn't worry long as we carefully zoned each area, putting the sink and hob in the brightest areas of the room and the storage in the darker, higher traffic areas that had been in the old kitchen.
To make sure that this space worked efficiently, we acted out everyday tasks to make sure that everything was going to be in the right space for THEM.
Colours & Materials
Because we used a local cabinetmaker to turn plans into reality, Una had an almost unlimited choice of doors to choose from. As a keen amature artist, she had a great eye for colour but she was even braver than I had expected. I love the smoked woodgrain door that she chose for the base units. To keep the bright and calm feel, we paired it with a soft grey door on the wall and tall units and also used it on the plinth to create a floating feel.
Una and Pat used a new worktop material called Compact Laminate which is only 12mm thick and is a brilliant new affordable solid worktop. We also used it as a splashback behind the sink and hob for a practical and striking finish.
Supporting Local
Because we used a local cabinetmaker, they could add some great twists that we couldn't have had from buying off the shelf. There is actually a hidden cupboard in the area going through the arch, a handle would have been a hip bruiser so we used a secret push to open mechanism instead.
They also took that extra care when making the units, if you look carefully on the drawers, you will see the same grain runs down all three drawers which is beautiful.
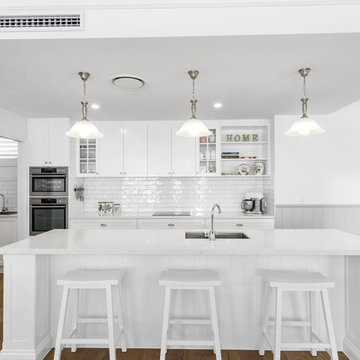
This beautiful home highlights the modern shaker variant of a traditional routed door style. With 2pac painted cabinetry combined with Quantum Quartz Bianco Venato Quartz, it really does turn heads.
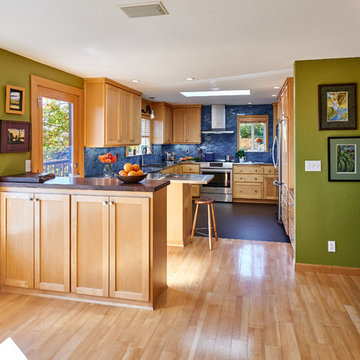
This newly remodeled kitchen is positioned at the end of an open plan. The deep Aegean Sea blue ceramic tile brings a rich color to the space. With the new finishes and its skylight and ample windows, the room is a bright, fresh workspace.
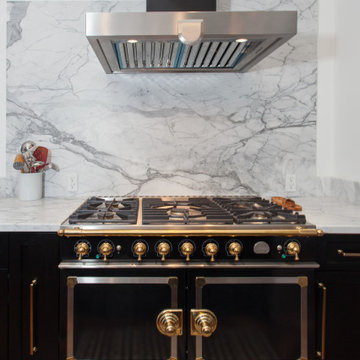
Open space floor plan kitchen overseeing the living space. Vaulted ceiling. A large amount of natural light flowing in the room. Amazing black and brass combo with chandelier type pendant lighting above the gorgeous kitchen island. Herringbone Tile pattern making the area appear more spacious.
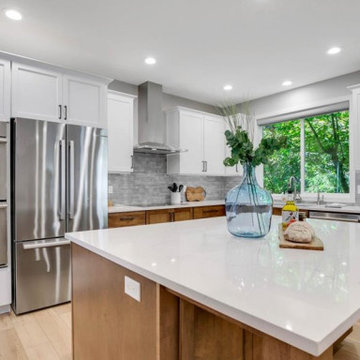
Large island and abundance of countertop space. LVT flooring is a light oak Coretec Enhance Plank Calypso.
Пример оригинального дизайна: кухня в стиле неоклассика (современная классика) с врезной мойкой, фасадами в стиле шейкер, фасадами цвета дерева среднего тона, столешницей из кварцевого агломерата, серым фартуком, фартуком из плитки кабанчик, техникой из нержавеющей стали, полом из линолеума, островом, коричневым полом и белой столешницей
Пример оригинального дизайна: кухня в стиле неоклассика (современная классика) с врезной мойкой, фасадами в стиле шейкер, фасадами цвета дерева среднего тона, столешницей из кварцевого агломерата, серым фартуком, фартуком из плитки кабанчик, техникой из нержавеющей стали, полом из линолеума, островом, коричневым полом и белой столешницей
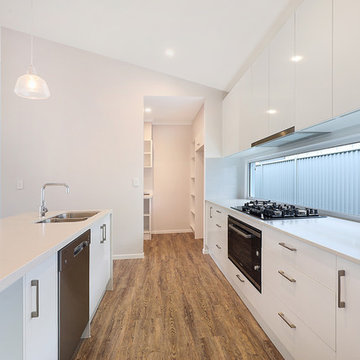
Galley kitchen with walk in Pantry looking out to the pool an d the living area
На фото: параллельная кухня-гостиная у окна, среднего размера в морском стиле с врезной мойкой, плоскими фасадами, белыми фасадами, столешницей из кварцевого агломерата, техникой из нержавеющей стали, полом из линолеума, островом, коричневым полом и белой столешницей
На фото: параллельная кухня-гостиная у окна, среднего размера в морском стиле с врезной мойкой, плоскими фасадами, белыми фасадами, столешницей из кварцевого агломерата, техникой из нержавеющей стали, полом из линолеума, островом, коричневым полом и белой столешницей

Shanna Wolf
Пример оригинального дизайна: отдельная, п-образная кухня среднего размера в стиле кантри с с полувстраиваемой мойкой (с передним бортиком), фасадами с декоративным кантом, синими фасадами, столешницей из кварцевого агломерата, белым фартуком, фартуком из керамической плитки, техникой из нержавеющей стали, полом из линолеума, коричневым полом и серой столешницей
Пример оригинального дизайна: отдельная, п-образная кухня среднего размера в стиле кантри с с полувстраиваемой мойкой (с передним бортиком), фасадами с декоративным кантом, синими фасадами, столешницей из кварцевого агломерата, белым фартуком, фартуком из керамической плитки, техникой из нержавеющей стали, полом из линолеума, коричневым полом и серой столешницей
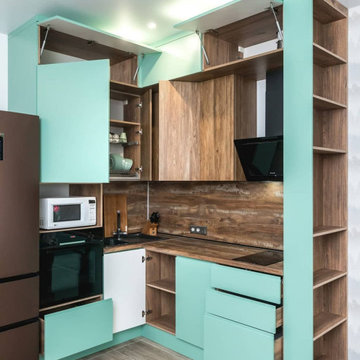
Ищете небольшую стильную кухню, которая подойдет для вашей квартиры-студии? Рассмотрите угловую кухню мятного цвета с деревянными фасадами. Яркая гамма и минималистичный стиль делают эту кухню идеальным выбором для небольшого помещения. Отсутствие ручек и узкий дизайн помогут оптимизировать пространство без ущерба для стиля.

Ищете небольшую стильную кухню, которая подойдет для вашей квартиры-студии? Рассмотрите угловую кухню мятного цвета с деревянными фасадами. Яркая гамма и минималистичный стиль делают эту кухню идеальным выбором для небольшого помещения. Отсутствие ручек и узкий дизайн помогут оптимизировать пространство без ущерба для стиля.
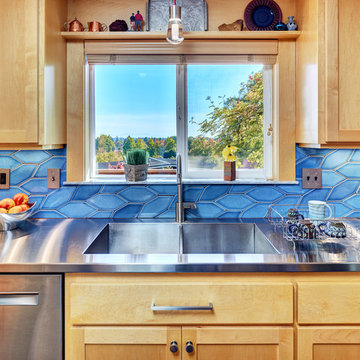
Details: The integrated stainless steel sink was custom fabricated by the countertop craftspeople. It has crisp corners, a lowered center divider (to minimize splash from the faucet) and offset drains (to push back the plumbing so as to allow for better cabinet storage below). To the right of the sink is a subtle detail (look closely at the reflections to see it), but one that adds great functionality: a sloped, recessed drainboard directs water back into the sink. The window is trimmed tight to the cabinets on either side with custom maple millwork, and has a built-in shelf above--again with trim up to the ceiling. The shelf provides a nice spot for favorite curios and mementos. The pendant light above the sink is actually an LED fixture with an Edison style bulb. Stainless steel outlet and switch covers over black devices pull the design together. Under-cabinet xenon lighting highlights the tile.
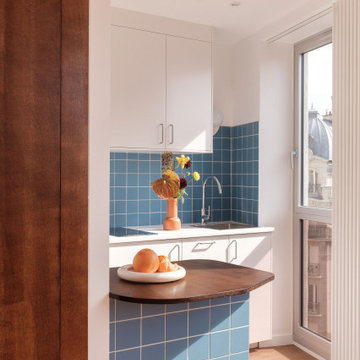
Идея дизайна: маленькая параллельная кухня-гостиная в классическом стиле с одинарной мойкой, фасадами с декоративным кантом, белыми фасадами, деревянной столешницей, синим фартуком, фартуком из керамической плитки, полом из линолеума, островом, коричневым полом и коричневой столешницей для на участке и в саду
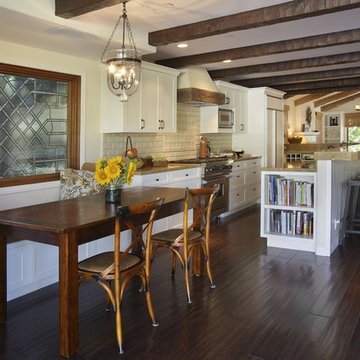
Kitchen and informal eating area.
Пример оригинального дизайна: большая, узкая параллельная кухня в средиземноморском стиле с обеденным столом, фасадами в стиле шейкер, белыми фасадами, бежевым фартуком, фартуком из плитки кабанчик, техникой из нержавеющей стали, гранитной столешницей, полом из линолеума, островом и коричневым полом
Пример оригинального дизайна: большая, узкая параллельная кухня в средиземноморском стиле с обеденным столом, фасадами в стиле шейкер, белыми фасадами, бежевым фартуком, фартуком из плитки кабанчик, техникой из нержавеющей стали, гранитной столешницей, полом из линолеума, островом и коричневым полом
Кухня с полом из линолеума и коричневым полом – фото дизайна интерьера
2