Кухня с полом из линолеума и коричневым полом – фото дизайна интерьера
Сортировать:
Бюджет
Сортировать:Популярное за сегодня
121 - 140 из 677 фото
1 из 3
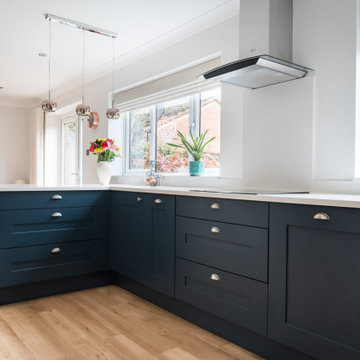
Fitzroy Hartforth Blue and Porcelain furniture.
Worktops are in 30mm in Bianco Maple including upstands, splashback and window sill.
Blanco Sink, Quooker Fusion boiling water tap and Neff appliances.
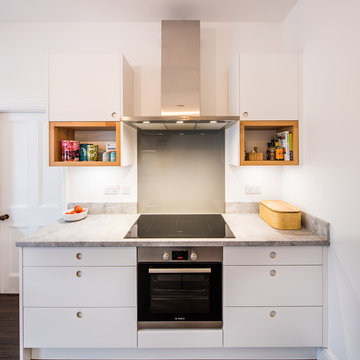
Dug Wilders
На фото: п-образная кухня среднего размера в скандинавском стиле с одинарной мойкой, плоскими фасадами, белыми фасадами, деревянной столешницей, серым фартуком, фартуком из стекла, техникой под мебельный фасад, полом из линолеума, полуостровом, коричневым полом и серой столешницей с
На фото: п-образная кухня среднего размера в скандинавском стиле с одинарной мойкой, плоскими фасадами, белыми фасадами, деревянной столешницей, серым фартуком, фартуком из стекла, техникой под мебельный фасад, полом из линолеума, полуостровом, коричневым полом и серой столешницей с
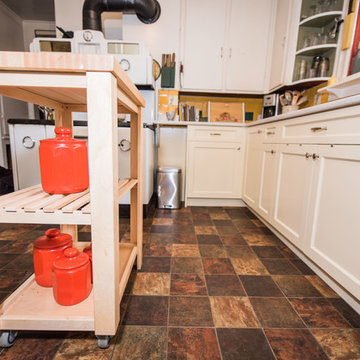
This farmhouse kitchen was entirely custom. Each cabinet was designed to suit the clients needs exactly, from a lower pensinsula for breadmaking, to flour bin drawers, to making everything fit in a tight space. Only the base cabinets were replaced and the upper cabinets are the original farmhouse cabinets. A rolling cart was made for extra space.
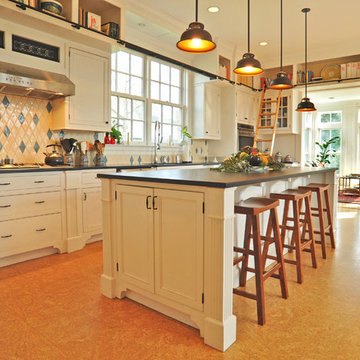
Kathy Keeney Photography
Идея дизайна: угловая кухня-гостиная в классическом стиле с с полувстраиваемой мойкой (с передним бортиком), фасадами в стиле шейкер, белыми фасадами, столешницей из акрилового камня, бежевым фартуком, фартуком из керамической плитки, техникой из нержавеющей стали, полом из линолеума, островом и коричневым полом
Идея дизайна: угловая кухня-гостиная в классическом стиле с с полувстраиваемой мойкой (с передним бортиком), фасадами в стиле шейкер, белыми фасадами, столешницей из акрилового камня, бежевым фартуком, фартуком из керамической плитки, техникой из нержавеющей стали, полом из линолеума, островом и коричневым полом
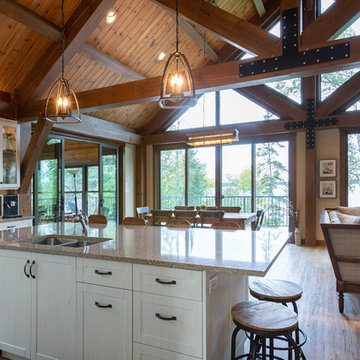
With a view as spectacular as this, having oversize windows gives you unobstructed views no matter where you stand.
Идея дизайна: большая угловая кухня-гостиная в морском стиле с белым фартуком, техникой из нержавеющей стали, островом, бежевой столешницей, двойной мойкой, фасадами с утопленной филенкой, белыми фасадами, столешницей из кварцевого агломерата, фартуком из керамической плитки, полом из линолеума и коричневым полом
Идея дизайна: большая угловая кухня-гостиная в морском стиле с белым фартуком, техникой из нержавеющей стали, островом, бежевой столешницей, двойной мойкой, фасадами с утопленной филенкой, белыми фасадами, столешницей из кварцевого агломерата, фартуком из керамической плитки, полом из линолеума и коричневым полом
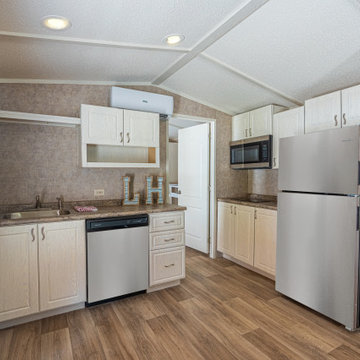
This kitchen features Alabaster Oak cabinets, stainless steel appliances, select countertops and a ductless mini split AC.
Идея дизайна: маленькая угловая кухня в стиле кантри с врезной мойкой, фасадами с выступающей филенкой, белыми фасадами, бежевым фартуком, техникой из нержавеющей стали, полом из линолеума, коричневым полом, бежевой столешницей и балками на потолке без острова для на участке и в саду
Идея дизайна: маленькая угловая кухня в стиле кантри с врезной мойкой, фасадами с выступающей филенкой, белыми фасадами, бежевым фартуком, техникой из нержавеющей стали, полом из линолеума, коричневым полом, бежевой столешницей и балками на потолке без острова для на участке и в саду
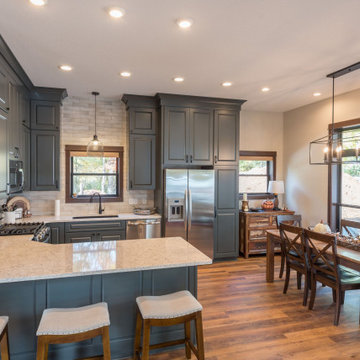
This family created a great, lakeside get-away for relaxing weekends in the northwoods. This new build maximizes their space and functionality for everyone! Contemporary takes on more traditional styles make this retreat a one of a kind.
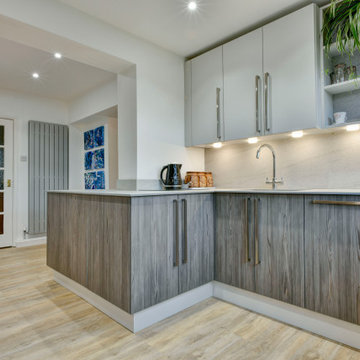
The Project
Una and Pat bought this house with their young family and spent many happy years bringing up their children in this home. Now their children have grown up and moved away, it was time to update the house to fit their new lives and refresh their style.
Awkward Space
They had already undertaken some large projects years beforehand, adding a wrap around extension that linked their kitchen and garage together, whilst providing a dining room and utility space. However, by keeping the original kitchen, guests were squeezed passed the chef by the door, shown through the utility room before sitting down for their meal in a room that felt quite isolated from the rest of the house. It was clear that the flow just wasnt working.
By taking the rather radical step of knocking through an old window that had been blocked up during the extension, we could move the doorway towards the centre of the house and create a much better flow between the rooms.
Zoning
At first Una was worried that she would be getting a much smaller kitchen as it was now fitting into the utility room. However, she didn't worry long as we carefully zoned each area, putting the sink and hob in the brightest areas of the room and the storage in the darker, higher traffic areas that had been in the old kitchen.
To make sure that this space worked efficiently, we acted out everyday tasks to make sure that everything was going to be in the right space for THEM.
Colours & Materials
Because we used a local cabinetmaker to turn plans into reality, Una had an almost unlimited choice of doors to choose from. As a keen amature artist, she had a great eye for colour but she was even braver than I had expected. I love the smoked woodgrain door that she chose for the base units. To keep the bright and calm feel, we paired it with a soft grey door on the wall and tall units and also used it on the plinth to create a floating feel.
Una and Pat used a new worktop material called Compact Laminate which is only 12mm thick and is a brilliant new affordable solid worktop. We also used it as a splashback behind the sink and hob for a practical and striking finish.
Supporting Local
Because we used a local cabinetmaker, they could add some great twists that we couldn't have had from buying off the shelf. There is actually a hidden cupboard in the area going through the arch, a handle would have been a hip bruiser so we used a secret push to open mechanism instead.
They also took that extra care when making the units, if you look carefully on the drawers, you will see the same grain runs down all three drawers which is beautiful.
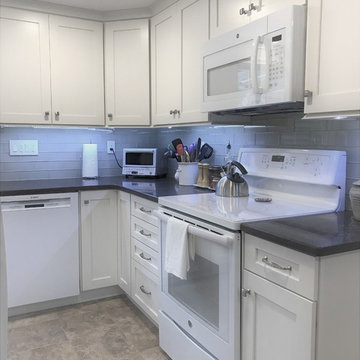
The addition of the recessed lighting as well as the under cabinet lighting brighten up this small space.
На фото: угловая кухня среднего размера в стиле неоклассика (современная классика) с обеденным столом, двойной мойкой, фасадами в стиле шейкер, белыми фасадами, столешницей из кварцевого агломерата, бежевым фартуком, фартуком из стеклянной плитки, белой техникой, полом из линолеума, коричневым полом и коричневой столешницей без острова
На фото: угловая кухня среднего размера в стиле неоклассика (современная классика) с обеденным столом, двойной мойкой, фасадами в стиле шейкер, белыми фасадами, столешницей из кварцевого агломерата, бежевым фартуком, фартуком из стеклянной плитки, белой техникой, полом из линолеума, коричневым полом и коричневой столешницей без острова
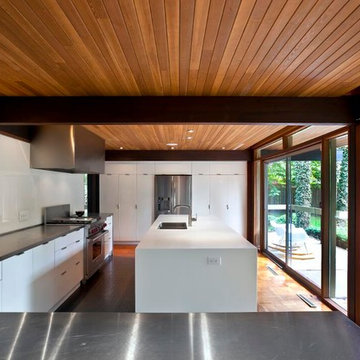
Elmwood Cabinetry
Источник вдохновения для домашнего уюта: большая п-образная кухня-гостиная в стиле модернизм с двойной мойкой, плоскими фасадами, белыми фасадами, столешницей из кварцевого агломерата, серым фартуком, техникой из нержавеющей стали, полом из линолеума, островом и коричневым полом
Источник вдохновения для домашнего уюта: большая п-образная кухня-гостиная в стиле модернизм с двойной мойкой, плоскими фасадами, белыми фасадами, столешницей из кварцевого агломерата, серым фартуком, техникой из нержавеющей стали, полом из линолеума, островом и коричневым полом
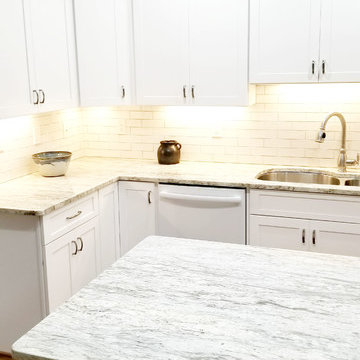
Cabinetry- Fabuwood Countertops- Granite- Bianco Ramano Flooring- Vinyl Flooring in Fury Oak Backsplash- 2 x 8 Porcelain Tile Cabinet Hardware- Top Knobs
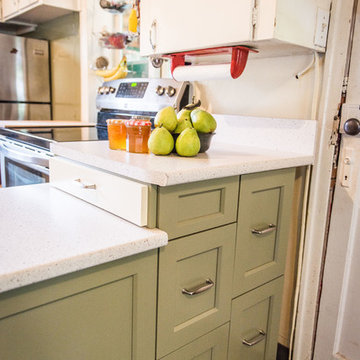
This farmhouse kitchen was entirely custom. Each cabinet was designed to suit the clients needs exactly, from a lower pensinsula for breadmaking, to flour bin drawers, to making everything fit in a tight space. Only the base cabinets were replaced and the upper cabinets are the original farmhouse cabinets.
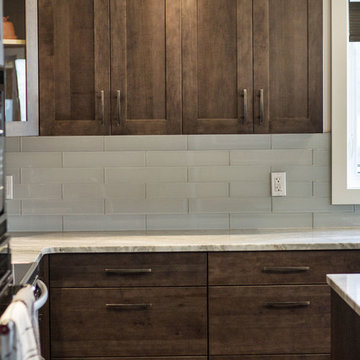
This project included a special request - a standard oven and a built in wall oven. The client and I changed the blue-print of the home to incorporate a large kitchen space for baking and holding classes from time to time. We designed a clean open space together that suited all her storage needs.
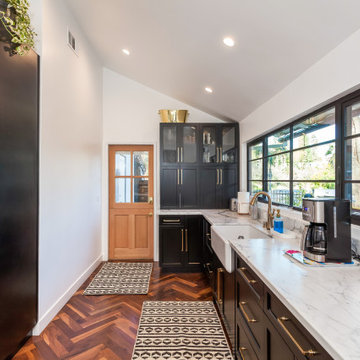
Open space floor plan kitchen overseeing the living space. Vaulted ceiling. A large amount of natural light flowing in the room. Amazing black and brass combo with chandelier type pendant lighting above the gorgeous kitchen island. Herringbone Tile pattern making the area appear more spacious.
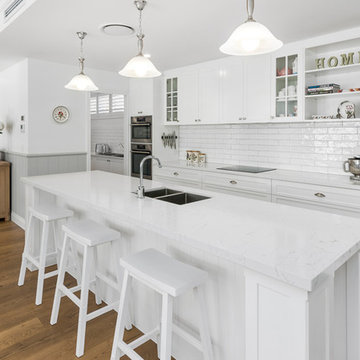
This beautiful home highlights the modern shaker variant of a traditional routed door style. With 2pac painted cabinetry combined with Quantum Quartz Bianco Venato Quartz, it really does turn heads.
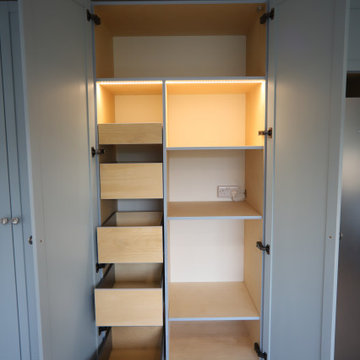
Palma Gray Shaker Kitchen, Birch plywood interiors. Palma Gray exterior with matching edge banding.
Solid surface worktop, upstand and window sill wrapped in single piece.
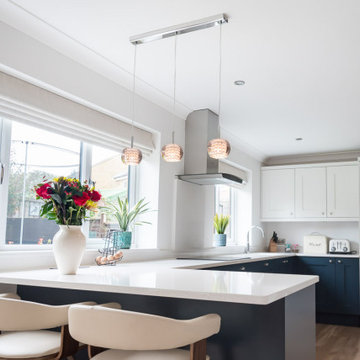
Fitzroy Hartforth Blue and Porcelain furniture.
Worktops are in 30mm in Bianco Maple including upstands, splashback and window sill.
Blanco Sink, Quooker Fusion boiling water tap and Neff appliances.
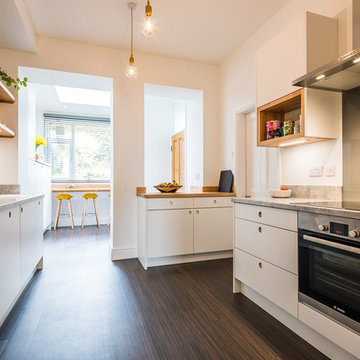
Dug Wilders
На фото: п-образная кухня среднего размера в скандинавском стиле с одинарной мойкой, плоскими фасадами, белыми фасадами, деревянной столешницей, серым фартуком, фартуком из стекла, техникой под мебельный фасад, полом из линолеума, полуостровом, коричневым полом и серой столешницей с
На фото: п-образная кухня среднего размера в скандинавском стиле с одинарной мойкой, плоскими фасадами, белыми фасадами, деревянной столешницей, серым фартуком, фартуком из стекла, техникой под мебельный фасад, полом из линолеума, полуостровом, коричневым полом и серой столешницей с
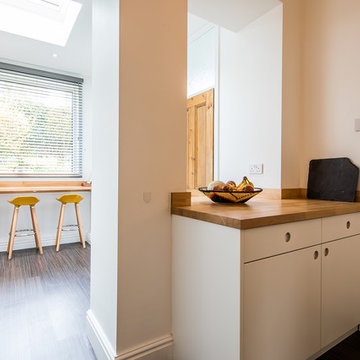
Dug Wilders
Идея дизайна: п-образная кухня среднего размера в скандинавском стиле с одинарной мойкой, плоскими фасадами, белыми фасадами, деревянной столешницей, серым фартуком, фартуком из стекла, техникой под мебельный фасад, полом из линолеума, полуостровом, коричневым полом и серой столешницей
Идея дизайна: п-образная кухня среднего размера в скандинавском стиле с одинарной мойкой, плоскими фасадами, белыми фасадами, деревянной столешницей, серым фартуком, фартуком из стекла, техникой под мебельный фасад, полом из линолеума, полуостровом, коричневым полом и серой столешницей
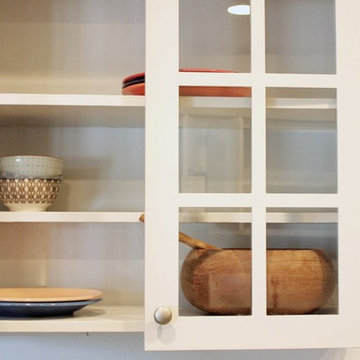
Стильный дизайн: отдельная, угловая кухня среднего размера в стиле кантри с двойной мойкой, стеклянными фасадами, белыми фасадами, гранитной столешницей, коричневым фартуком, черной техникой, полом из линолеума, полуостровом, коричневым полом и коричневой столешницей - последний тренд
Кухня с полом из линолеума и коричневым полом – фото дизайна интерьера
7