Кухня с полом из керамогранита – фото дизайна интерьера
Сортировать:
Бюджет
Сортировать:Популярное за сегодня
161 - 180 из 125 337 фото
1 из 4

This Mid Century inspired kitchen was manufactured for a couple who definitely didn't want a traditional 'new' fitted kitchen as part of their extension to a 1930's house in a desirable Manchester suburb.
The walk in pantry was fitted into a bricked up recess previously occupied by a range. U-shaped shelves and larder racks mean there is plenty of storage for food meaning none needs to be stored in the kitchen cabinets. Strip LED lighting illuminates the interior.
Photo: Ian Hampson

This exceptionally large kitchen can pull off the striking architectural details of the hood, coffered brick and beam ceiling and barrel vaulted brick butlers pantry. The juxtaposition of the modern floors and cabinetry against the old world architecture is what makes this so fantastic.
The wood elements contrast against the stark white making each of them more important to the design.
The gray elements in the floor, countertops seat and stool cushions all serve to balance the starkness of the wood/white contrast and soothe over the rest of the room
Kitchen design by Anthony Albert Studios.
Kitchen furniture and accessories by Ruth Richards
photography by Robert Granoff
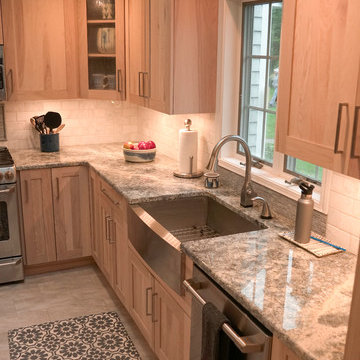
We love this hickory cabinetry from Holiday Kitchens with a light white wash. Moving from Western MA in the Berkshires, this family wanted something to remind them of the natural mountainous area they came and avoid the traditional white painted style. When they saw the door sample, they knew it was a perfect balance of from where they came with Cape Cod living!

Pool house kitchen
Стильный дизайн: угловая кухня среднего размера в современном стиле с врезной мойкой, плоскими фасадами, синими фасадами, серым фартуком, техникой из нержавеющей стали, серым полом, серой столешницей и полом из керамогранита без острова - последний тренд
Стильный дизайн: угловая кухня среднего размера в современном стиле с врезной мойкой, плоскими фасадами, синими фасадами, серым фартуком, техникой из нержавеющей стали, серым полом, серой столешницей и полом из керамогранита без острова - последний тренд
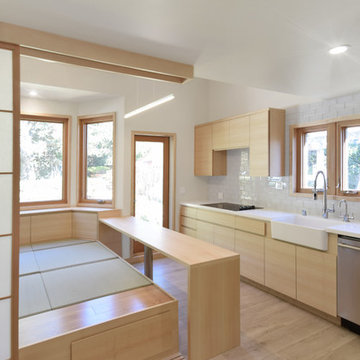
Свежая идея для дизайна: маленькая прямая кухня в стиле модернизм с обеденным столом, с полувстраиваемой мойкой (с передним бортиком), плоскими фасадами, светлыми деревянными фасадами, столешницей из кварцевого агломерата, белым фартуком, фартуком из стеклянной плитки, техникой из нержавеющей стали, полом из керамогранита и бежевым полом без острова для на участке и в саду - отличное фото интерьера
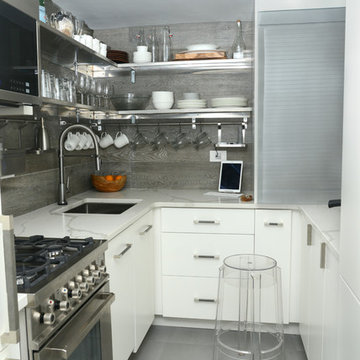
Don't be afraid of open shelving in the kitchen & why not add leather handles #norules!
Источник вдохновения для домашнего уюта: маленькая отдельная, п-образная кухня в стиле лофт с врезной мойкой, плоскими фасадами, белыми фасадами, гранитной столешницей, серым фартуком, фартуком из керамогранитной плитки, техникой из нержавеющей стали, полом из керамогранита и серым полом для на участке и в саду
Источник вдохновения для домашнего уюта: маленькая отдельная, п-образная кухня в стиле лофт с врезной мойкой, плоскими фасадами, белыми фасадами, гранитной столешницей, серым фартуком, фартуком из керамогранитной плитки, техникой из нержавеющей стали, полом из керамогранита и серым полом для на участке и в саду

We don't know which of these design elements we like best; the open shelves, wood countertops, black cabinets or the custom tile backsplash. Either way, this luxury kitchen has it all.
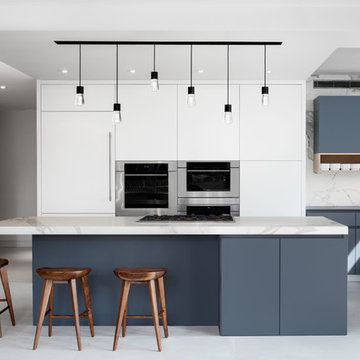
Modern kitchen with light trough. Photography by Raimund Koch.
Свежая идея для дизайна: большая угловая кухня в современном стиле с обеденным столом, одинарной мойкой, плоскими фасадами, синими фасадами, белым фартуком, техникой из нержавеющей стали, полом из керамогранита, островом и белым полом - отличное фото интерьера
Свежая идея для дизайна: большая угловая кухня в современном стиле с обеденным столом, одинарной мойкой, плоскими фасадами, синими фасадами, белым фартуком, техникой из нержавеющей стали, полом из керамогранита, островом и белым полом - отличное фото интерьера
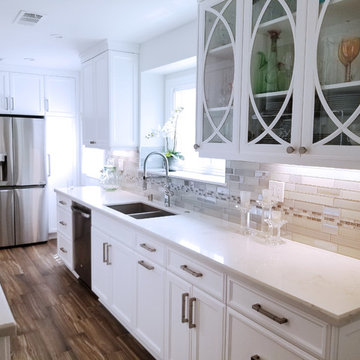
A small galley kitchen in a standard LA home is a common sight in Los Angeles.
The wall between the laundry room and the kitchen was removed to create one big open space.
The placement of all large appliances ( Fridge, Washer\Dryer and Double oven) on a single full height built-in cabinets wall opened up all the rest of the space to be more airy and practical.
The custom made cabinets are in a traditional manner with white finish and some glass doors to allow a good view of the good chinaware.
The floors are done with wood looking tile and color matched to the dark oak floors of the rest of the house to create a continuality of colors.
The backsplash is comprised of two different glass tiles, the larger pieces as the main tile and a small brick glass as the deco line.
The counter top is finished with a beveled edge for a touch of modern look.
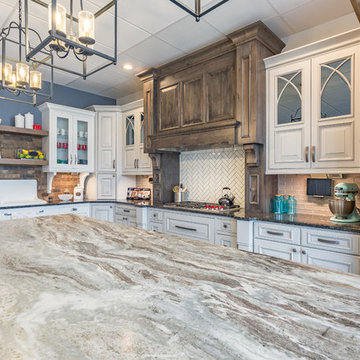
This custom kitchen is a combination of many textures and finishes that can be classified as a farmhouse style or a classic style. Regardless it has great appeal for any taste! The perimeter cabinets are painted a soft grey with a darker grey glaze, featuring glass wall cabinet doors with cathedral mullions. The range hood is stained knotty alder. The island has a rustic grey textured application on each end with the main section an heirloom finish. The countertop is Fantasy Brown marble with a leathered finish.
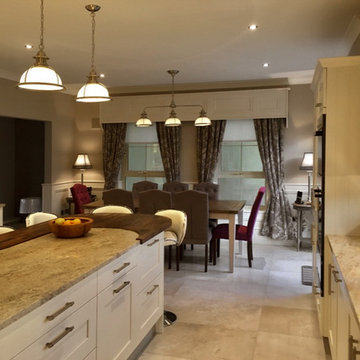
Floor: Chambord Beige Lappato 60x90. Semi-polished porcelain tile.
Photo by National Tile Ltd
На фото: п-образная кухня среднего размера в стиле кантри с обеденным столом, накладной мойкой, фасадами с утопленной филенкой, бежевыми фасадами, мраморной столешницей, бежевым фартуком, черной техникой, полом из керамогранита, островом, бежевым полом и фартуком из мрамора
На фото: п-образная кухня среднего размера в стиле кантри с обеденным столом, накладной мойкой, фасадами с утопленной филенкой, бежевыми фасадами, мраморной столешницей, бежевым фартуком, черной техникой, полом из керамогранита, островом, бежевым полом и фартуком из мрамора

David Butler
Пример оригинального дизайна: п-образная кухня среднего размера в современном стиле с полом из керамогранита, обеденным столом, с полувстраиваемой мойкой (с передним бортиком), плоскими фасадами, синими фасадами, мраморной столешницей, белым фартуком, фартуком из мрамора, островом и белым полом
Пример оригинального дизайна: п-образная кухня среднего размера в современном стиле с полом из керамогранита, обеденным столом, с полувстраиваемой мойкой (с передним бортиком), плоскими фасадами, синими фасадами, мраморной столешницей, белым фартуком, фартуком из мрамора, островом и белым полом
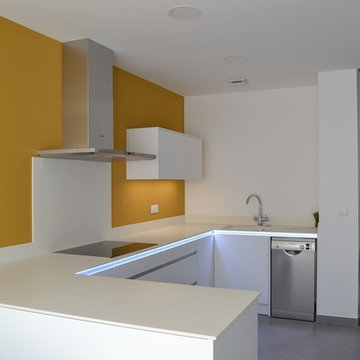
Cocina en color blanco y paramento vertical en color amarillo mostaza.
На фото: большая угловая кухня в современном стиле с обеденным столом, врезной мойкой, плоскими фасадами, белыми фасадами, столешницей из кварцевого агломерата, белым фартуком, техникой из нержавеющей стали, полом из керамогранита и серым полом без острова с
На фото: большая угловая кухня в современном стиле с обеденным столом, врезной мойкой, плоскими фасадами, белыми фасадами, столешницей из кварцевого агломерата, белым фартуком, техникой из нержавеющей стали, полом из керамогранита и серым полом без острова с

Проект квартиры в доме типовой серии П-44. Кухня выполнена в светлых тонах, с большим количеством мест для хранения. Вся мебель выполнена по эскизам дизайнера. Автор проекта: Уфимцева Анастасия
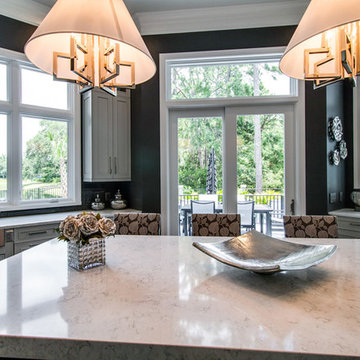
Close-up view of the expansive kitchen island with very durable and beautiful Viatera Quartz in Minuet. This countertop is a 3" mitered edge detail profile, so that it looks really thick. This will make a great work space for entertaining or ... well, doing kitchen work.

This Montana inspired kitchen was designed to reflect the homeowners' love of the great outdoors. Earthy wood tones and majestic granite complement the western decor of their home. Cherry cabinets have a western style door and rugged oil rubbed bronze handles.
Two structural changes were made. First, a tray ceiling was created to increase the height of the kitchen. Next, the kitchen was opened up completely to the family room by removing a doorway and partial wall. The end of the peninsula curves around to invite everyone into the family room.
The apothecary drawers (left of the dishwasher) add a rustic western charm. But the highlight of this kitchen is the custom built large pantry. A granite work surface within the pantry complete with electrical outlets allows the homeowner to use small appliances right where they located and stored. Upper shelves allow the homeowners to easily see their large and small pantry items along with generously sized spice racks on each door. Plenty of drawers and a second food pantry provide the needed storage for this active family.
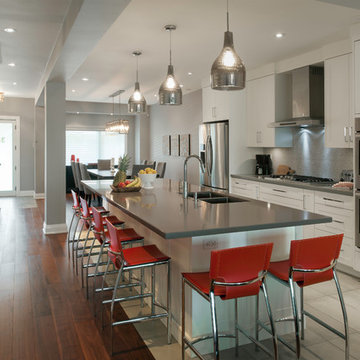
Rebecca Purdy Design | Toronto Interior Design | Entire Home Renovation | Architect Endes Design Inc. | Contractor Doug Householder | Photography Leeworkstudio, Katrina Lee

Matt Vacca
Стильный дизайн: параллельная кухня-гостиная среднего размера в стиле ретро с врезной мойкой, плоскими фасадами, фасадами цвета дерева среднего тона, столешницей из кварцевого агломерата, зеленым фартуком, фартуком из керамической плитки, техникой из нержавеющей стали, полом из керамогранита, островом и серым полом - последний тренд
Стильный дизайн: параллельная кухня-гостиная среднего размера в стиле ретро с врезной мойкой, плоскими фасадами, фасадами цвета дерева среднего тона, столешницей из кварцевого агломерата, зеленым фартуком, фартуком из керамической плитки, техникой из нержавеющей стали, полом из керамогранита, островом и серым полом - последний тренд
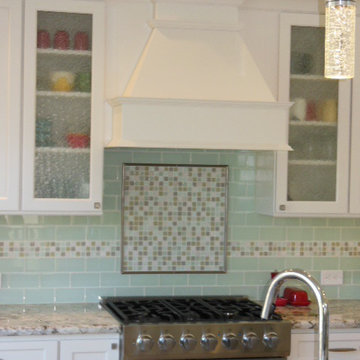
Mosaic tile accent with subway tile at stove backsplash. Custom wood exhaust hood. Cabinet doors with glass inserts. Stainless steel undermount sink.
Свежая идея для дизайна: угловая кухня среднего размера в стиле неоклассика (современная классика) с обеденным столом, врезной мойкой, фасадами в стиле шейкер, белыми фасадами, столешницей из кварцевого агломерата, зеленым фартуком, фартуком из плитки кабанчик, техникой из нержавеющей стали, полом из керамогранита, островом и белым полом - отличное фото интерьера
Свежая идея для дизайна: угловая кухня среднего размера в стиле неоклассика (современная классика) с обеденным столом, врезной мойкой, фасадами в стиле шейкер, белыми фасадами, столешницей из кварцевого агломерата, зеленым фартуком, фартуком из плитки кабанчик, техникой из нержавеющей стали, полом из керамогранита, островом и белым полом - отличное фото интерьера

John Shum
На фото: маленькая угловая кухня-гостиная в стиле ретро с с полувстраиваемой мойкой (с передним бортиком), плоскими фасадами, фасадами цвета дерева среднего тона, разноцветным фартуком, фартуком из керамической плитки, техникой из нержавеющей стали, полом из керамогранита, островом, белым полом и столешницей из талькохлорита для на участке и в саду с
На фото: маленькая угловая кухня-гостиная в стиле ретро с с полувстраиваемой мойкой (с передним бортиком), плоскими фасадами, фасадами цвета дерева среднего тона, разноцветным фартуком, фартуком из керамической плитки, техникой из нержавеющей стали, полом из керамогранита, островом, белым полом и столешницей из талькохлорита для на участке и в саду с
Кухня с полом из керамогранита – фото дизайна интерьера
9