Кухня в викторианском стиле с полом из керамогранита – фото дизайна интерьера
Сортировать:
Бюджет
Сортировать:Популярное за сегодня
1 - 20 из 190 фото
1 из 3

John McManus
На фото: большая угловая кухня в викторианском стиле с обеденным столом, врезной мойкой, фасадами с утопленной филенкой, белыми фасадами, гранитной столешницей, белым фартуком, фартуком из плитки кабанчик, техникой из нержавеющей стали, полом из керамогранита и двумя и более островами с
На фото: большая угловая кухня в викторианском стиле с обеденным столом, врезной мойкой, фасадами с утопленной филенкой, белыми фасадами, гранитной столешницей, белым фартуком, фартуком из плитки кабанчик, техникой из нержавеющей стали, полом из керамогранита и двумя и более островами с
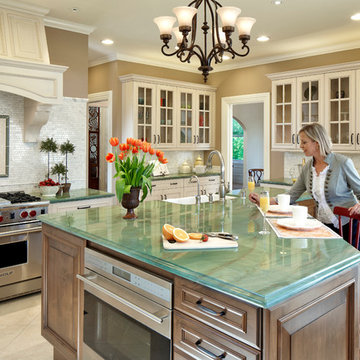
Scott Hargis
Пример оригинального дизайна: огромная п-образная кухня в викторианском стиле с обеденным столом, фасадами с выступающей филенкой, белыми фасадами, столешницей из кварцита, белым фартуком, фартуком из каменной плитки, техникой под мебельный фасад, полом из керамогранита, островом и с полувстраиваемой мойкой (с передним бортиком)
Пример оригинального дизайна: огромная п-образная кухня в викторианском стиле с обеденным столом, фасадами с выступающей филенкой, белыми фасадами, столешницей из кварцита, белым фартуком, фартуком из каменной плитки, техникой под мебельный фасад, полом из керамогранита, островом и с полувстраиваемой мойкой (с передним бортиком)

Пример оригинального дизайна: большая отдельная, параллельная кухня в викторианском стиле с одинарной мойкой, фасадами с декоративным кантом, серыми фасадами, мраморной столешницей, серым фартуком, фартуком из мрамора, цветной техникой, полом из керамогранита, островом, разноцветным полом и серой столешницей
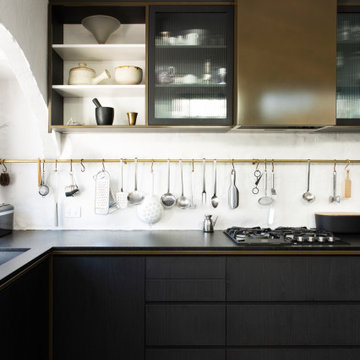
Contemporary kitchen
Стильный дизайн: п-образная кухня в викторианском стиле с врезной мойкой, стеклянными фасадами, черными фасадами, белым фартуком, фартуком из кирпича, черной техникой, полом из керамогранита, серым полом и серой столешницей без острова - последний тренд
Стильный дизайн: п-образная кухня в викторианском стиле с врезной мойкой, стеклянными фасадами, черными фасадами, белым фартуком, фартуком из кирпича, черной техникой, полом из керамогранита, серым полом и серой столешницей без острова - последний тренд
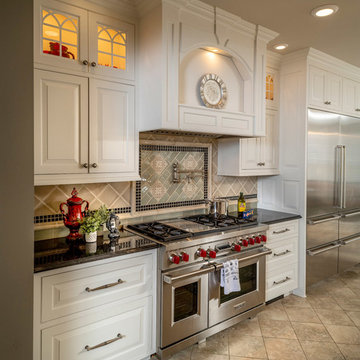
Rick Lee Photo
Идея дизайна: большая прямая кухня-гостиная в викторианском стиле с врезной мойкой, фасадами с выступающей филенкой, белыми фасадами, столешницей из кварцита, коричневым фартуком, фартуком из керамогранитной плитки, техникой из нержавеющей стали, полом из керамогранита, островом, серым полом и серой столешницей
Идея дизайна: большая прямая кухня-гостиная в викторианском стиле с врезной мойкой, фасадами с выступающей филенкой, белыми фасадами, столешницей из кварцита, коричневым фартуком, фартуком из керамогранитной плитки, техникой из нержавеющей стали, полом из керамогранита, островом, серым полом и серой столешницей
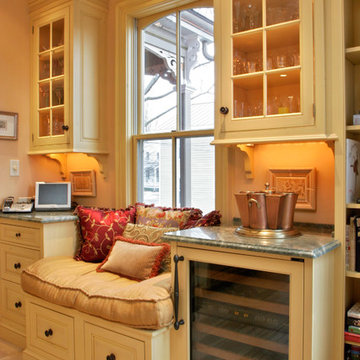
A plush window seat is flanked by glass-front cabinets.
Scott Bergmann Photography
Идея дизайна: прямая кухня среднего размера в викторианском стиле с обеденным столом, врезной мойкой, фасадами с выступающей филенкой, бежевыми фасадами, мраморной столешницей, разноцветным фартуком, фартуком из стеклянной плитки, техникой из нержавеющей стали, полом из керамогранита и островом
Идея дизайна: прямая кухня среднего размера в викторианском стиле с обеденным столом, врезной мойкой, фасадами с выступающей филенкой, бежевыми фасадами, мраморной столешницей, разноцветным фартуком, фартуком из стеклянной плитки, техникой из нержавеющей стали, полом из керамогранита и островом
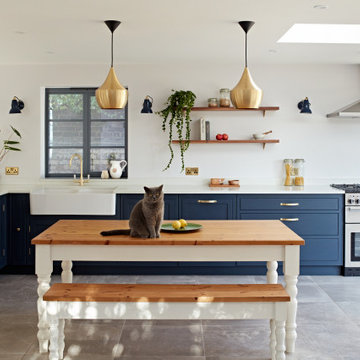
Свежая идея для дизайна: большая кухня: освещение в викторианском стиле с обеденным столом, с полувстраиваемой мойкой (с передним бортиком), фасадами в стиле шейкер, синими фасадами, мраморной столешницей, белым фартуком, фартуком из мрамора, техникой из нержавеющей стали, полом из керамогранита, полуостровом, серым полом и белой столешницей - отличное фото интерьера
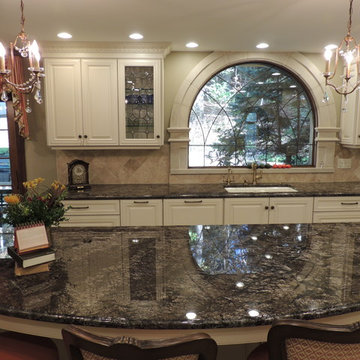
This French Provincial style kitchen was a different project for us. We had to move outside of our comfort zone and really push ourselves to meet the customer's needs. With such a style, there are many unique details, and products that made this a fun project to take on.

Simon Taylor Furniture was commissioned to undertake the full refurbishment of an existing kitchen space in a Victorian railway cottage in a small village, near Aylesbury. The clients were seeking a light, bright traditional Shaker kitchen that would include plenty of storage and seating for two people. In addition to removing the old kitchen, they also laid a new floor using 60 x60cm floor tiles in Lakestone Ivory Matt by Minoli, prior to installing the new kitchen.
All cabinetry was handmade at the Simon Taylor Furniture cabinet workshop in Bierton, near Aylesbury, and it was handpainted in Skimming Stone by Farrow & Ball. The Shaker design includes cot bead frames with Ovolo bead moulding on the inner edge of each door, with tongue and groove panelling in the peninsula recess and as end panels to add contrast. Above the tall cabinetry and overhead cupboards is the Simon Taylor Furniture classic cornice to the ceiling. All internal carcases and dovetail drawer boxes are made of oak, with open shelving in oak as an accent detail. The white window pelmets feature the same Ovolo design with LED lighting at the base, and were also handmade at the workshop. The worktops and upstands, featured throughout the kitchen, are made from 20mm thick quartz with a double pencil edge in Vicenza by CRL Stone.
The working kitchen area was designed in an L-shape with a wet run beneath the main feature window and the cooking run against an internal wall. The wet run includes base cabinets for bins and utility items in addition to a 60cm integrated dishwasher by Siemens with deep drawers to one side. At the centre is a farmhouse sink by Villeroy & Boch with a dual lever mixer tap by Perrin & Rowe.
The overhead cabinetry for the cooking run includes three storage cupboards and a housing for a 45cm built-in Microwave by Siemens. The base cabinetry beneath includes two sets of soft-opening cutlery and storage drawers on either side of a Britannia range cooker that the clients already owned. Above the glass splashback is a concealed canopy hood, also by Siemens.
Intersecting the 16sq. metre space is a stylish curved peninsula with a tongue and grooved recess beneath the worktop that has space for two counter stools, a feature that was integral to the initial brief. At the curved end of the peninsula is a double-door crockery cabinet and on the wall above it are open shelves in oak, inset with LED downlights, next to a tall white radiator by Zehnder.
To the left of the peninsula is an integrated French Door fridge freezer by Fisher & Paykel on either side of two tall shallow cabinets, which are installed into a former doorway to a utility room, which now has a new doorway next to it. The cabinetry door fronts feature a broken façade to add further detail to this Shaker kitchen. Directly opposite the fridge freezer, the corner space next to doors that lead to the formal dining room now has a tall pantry larder with oak internal shelving and spice racks inside the double doors. All cup handles and ball knobs are by Hafele.

Victorian Pool House
Architect: John Malick & Associates
Photograph by Jeannie O'Connor
На фото: большая прямая кухня-гостиная в викторианском стиле с накладной мойкой, белыми фасадами, разноцветным фартуком, цветной техникой, фасадами с утопленной филенкой, столешницей из бетона, фартуком из керамогранитной плитки, полом из керамогранита, островом, разноцветным полом и серой столешницей
На фото: большая прямая кухня-гостиная в викторианском стиле с накладной мойкой, белыми фасадами, разноцветным фартуком, цветной техникой, фасадами с утопленной филенкой, столешницей из бетона, фартуком из керамогранитной плитки, полом из керамогранита, островом, разноцветным полом и серой столешницей
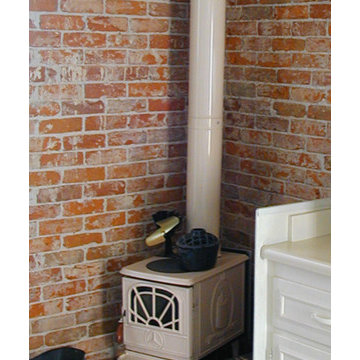
Renovated kitchen with exposed brick and wood burning stove by Waterford.
Свежая идея для дизайна: маленькая кухня в викторианском стиле с обеденным столом, белыми фасадами, полом из керамогранита и белой техникой для на участке и в саду - отличное фото интерьера
Свежая идея для дизайна: маленькая кухня в викторианском стиле с обеденным столом, белыми фасадами, полом из керамогранита и белой техникой для на участке и в саду - отличное фото интерьера
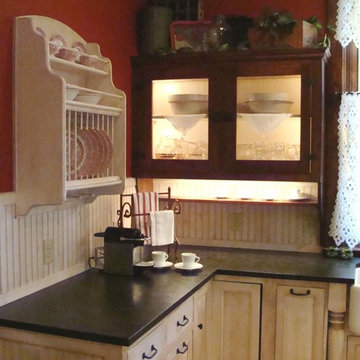
The antiqued white beadboard splash brightens the counter areas, and the custom designed spice and plate racks add storage in otherwise awkward areas.
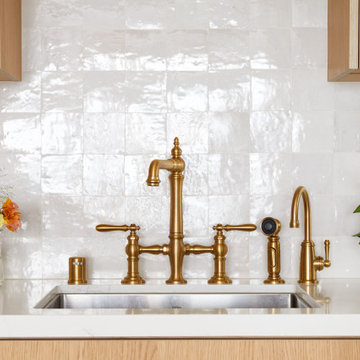
We updated this century-old iconic Edwardian San Francisco home to meet the homeowners' modern-day requirements while still retaining the original charm and architecture. The color palette was earthy and warm to play nicely with the warm wood tones found in the original wood floors, trim, doors and casework.
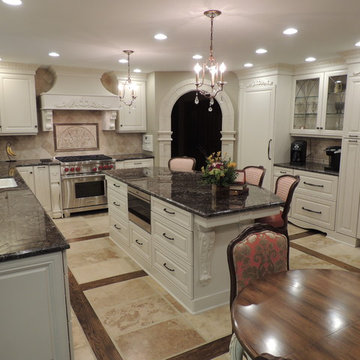
This French Provincial style kitchen was a different project for us. We had to move outside of our comfort zone and really push ourselves to meet the customer's needs. With such a style, there are many unique details, and products that made this a fun project to take on.
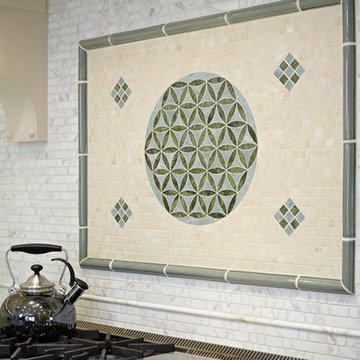
At the home owner’s request, a custom mosaic was designed and crafted using the tree of life pattern in marble and onyx to create a focal point above the 48 inch gas range.
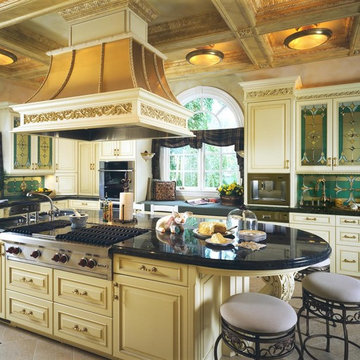
На фото: отдельная, угловая кухня среднего размера в викторианском стиле с врезной мойкой, фасадами с декоративным кантом, белыми фасадами, гранитной столешницей, разноцветным фартуком, фартуком из стеклянной плитки, техникой из нержавеющей стали, полом из керамогранита, островом и бежевым полом с
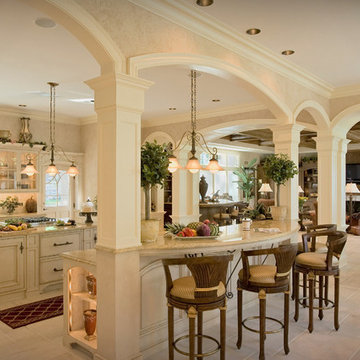
На фото: большая угловая кухня-гостиная в викторианском стиле с накладной мойкой, фасадами с выступающей филенкой, белыми фасадами, столешницей из кварцевого агломерата, белым фартуком, фартуком из плитки кабанчик, техникой из нержавеющей стали, полом из керамогранита и двумя и более островами
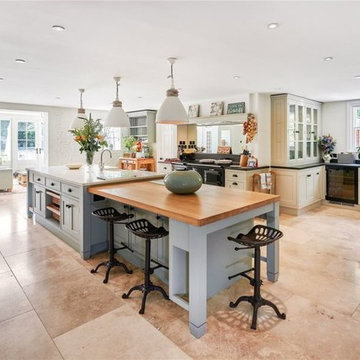
Источник вдохновения для домашнего уюта: большая угловая кухня в викторианском стиле с обеденным столом, с полувстраиваемой мойкой (с передним бортиком), фасадами с утопленной филенкой, зелеными фасадами, гранитной столешницей, черным фартуком, фартуком из гранита, полом из керамогранита, двумя и более островами, бежевым полом, черной столешницей и сводчатым потолком
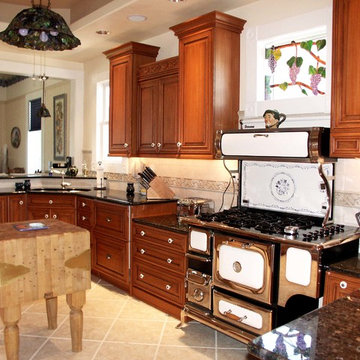
This is my kitchen remodel. There were two walls removed from a nook area at the second window. We raised the windows and made our own stained glass windows (transom now shown) and leaded glass doors for our built-in China cabinet. This was a 12 foot square with three doorways. Love it every day since 2003.
A local artist painted a full length French waiter on our Sub Zero refrigerator.
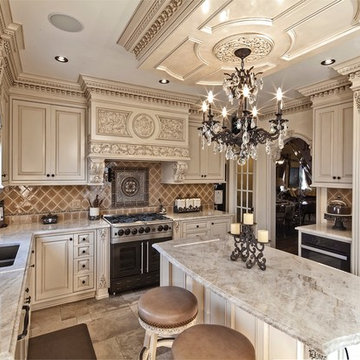
TradeMark GC, LLC
На фото: большая п-образная кухня-гостиная в викторианском стиле с одинарной мойкой, фасадами с выступающей филенкой, бежевыми фасадами, мраморной столешницей, разноцветным фартуком, фартуком из керамической плитки, техникой из нержавеющей стали, полом из керамогранита и островом
На фото: большая п-образная кухня-гостиная в викторианском стиле с одинарной мойкой, фасадами с выступающей филенкой, бежевыми фасадами, мраморной столешницей, разноцветным фартуком, фартуком из керамической плитки, техникой из нержавеющей стали, полом из керамогранита и островом
Кухня в викторианском стиле с полом из керамогранита – фото дизайна интерьера
1