Кухня с полом из керамогранита и акцентной стеной – фото дизайна интерьера
Сортировать:
Бюджет
Сортировать:Популярное за сегодня
1 - 20 из 457 фото
1 из 3

Кухонный остров является также рабочей поверхностью кухни и расположен на той же высоте, что и рабочая поверхность гарнитура
Идея дизайна: прямая кухня-гостиная среднего размера в стиле лофт с врезной мойкой, фасадами с утопленной филенкой, фасадами цвета дерева среднего тона, столешницей из бетона, серым фартуком, фартуком из каменной плиты, черной техникой, полом из керамогранита, островом, серым полом, серой столешницей и акцентной стеной
Идея дизайна: прямая кухня-гостиная среднего размера в стиле лофт с врезной мойкой, фасадами с утопленной филенкой, фасадами цвета дерева среднего тона, столешницей из бетона, серым фартуком, фартуком из каменной плиты, черной техникой, полом из керамогранита, островом, серым полом, серой столешницей и акцентной стеной

Яркая кухня со вторым светом
Стильный дизайн: большая п-образная кухня в белых тонах с отделкой деревом в современном стиле с обеденным столом, накладной мойкой, плоскими фасадами, оранжевыми фасадами, фартуком из керамогранитной плитки, черной техникой, полом из керамогранита, бежевым полом и акцентной стеной - последний тренд
Стильный дизайн: большая п-образная кухня в белых тонах с отделкой деревом в современном стиле с обеденным столом, накладной мойкой, плоскими фасадами, оранжевыми фасадами, фартуком из керамогранитной плитки, черной техникой, полом из керамогранита, бежевым полом и акцентной стеной - последний тренд

Кухня-столовая
Идея дизайна: п-образная, серо-белая кухня среднего размера в современном стиле с обеденным столом, плоскими фасадами, серыми фасадами, деревянной столешницей, фартуком из керамогранитной плитки, черной техникой, полом из керамогранита, бежевым полом, бежевой столешницей и акцентной стеной
Идея дизайна: п-образная, серо-белая кухня среднего размера в современном стиле с обеденным столом, плоскими фасадами, серыми фасадами, деревянной столешницей, фартуком из керамогранитной плитки, черной техникой, полом из керамогранита, бежевым полом, бежевой столешницей и акцентной стеной

Стильный дизайн: отдельная, прямая, серо-белая кухня среднего размера в средиземноморском стиле с накладной мойкой, фасадами с утопленной филенкой, белыми фасадами, столешницей из ламината, разноцветным фартуком, фартуком из каменной плиты, техникой из нержавеющей стали, полом из керамогранита, коричневым полом, коричневой столешницей и акцентной стеной - последний тренд

Кухня от ИКЕА. В предыдущей квартире у хозяйки была кухня именно этого бренда, она привыкла к ней и хотела оформить здесь точно такую же. Розовая глянцевая плитка на фартуке выгодно контрастирует с кухонными фасадами.

Пример оригинального дизайна: большая угловая, серо-белая кухня-гостиная в современном стиле с врезной мойкой, плоскими фасадами, белыми фасадами, столешницей из кварцевого агломерата, коричневым фартуком, фартуком из каменной плиты, черной техникой, полом из керамогранита, островом, белым полом, белой столешницей, балками на потолке и акцентной стеной

This high-end luxury kosher kitchen is built using Eggersmann furniture and Quartz worktops a mix of electrical appliances mostly Siemens are all chosen for their suitability to the Sabbath requirements. A favourite feature has to be the walk-in pantry as this conceals a backup freezer, step ladders and lots of shelving for food and the large appliances including the shabbos kettle.
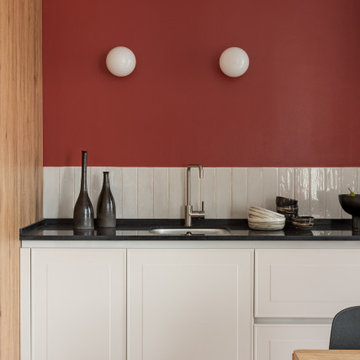
Пример оригинального дизайна: угловая кухня среднего размера в стиле модернизм с обеденным столом, врезной мойкой, белыми фасадами, белым фартуком, фартуком из керамической плитки, полом из керамогранита, белым полом, черной столешницей и акцентной стеной
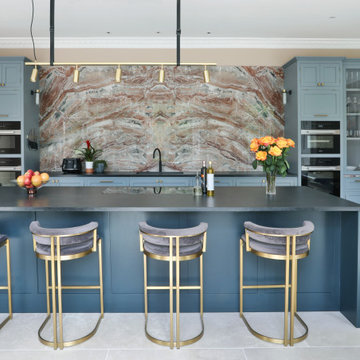
The awe-inspiring Arabescato Rosso marble splashback takes center stage in this kitchen we designed in Sevenoaks, Kent, serving as a captivating focal point that sparks conversations. Our client's vision for their new kitchen was brought to life with a perfect blend of elements; the classic shaker cabinets harmonize beautifully with the dramatic marble, while the expansive island and art-deco style bar stools enhance both functionality and style. The result is a stunning and functional kitchen that effortlessly captures attention and leaves a lasting impression, creating a dream kitchen for our client.

Интерьер кухни разработан в оттенках зеленого цвета с элементами стиля прованс.
Источник вдохновения для домашнего уюта: маленькая отдельная, угловая кухня в белых тонах с отделкой деревом в стиле кантри с врезной мойкой, фасадами с выступающей филенкой, белыми фасадами, зеленым фартуком, фартуком из керамической плитки, черной техникой, полом из керамогранита, бежевым полом и акцентной стеной без острова для на участке и в саду
Источник вдохновения для домашнего уюта: маленькая отдельная, угловая кухня в белых тонах с отделкой деревом в стиле кантри с врезной мойкой, фасадами с выступающей филенкой, белыми фасадами, зеленым фартуком, фартуком из керамической плитки, черной техникой, полом из керамогранита, бежевым полом и акцентной стеной без острова для на участке и в саду
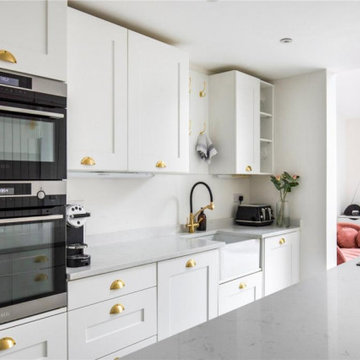
Photos of this finished project were kindly sent to us by the happy client! Its taken a while to upload them (as we have been very busy!) but I think you'll agree - it was worth the wait ! Thank you for sharing them Mrs I !!
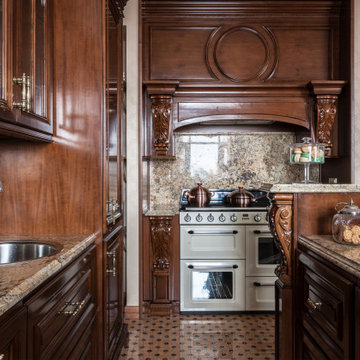
На фото: угловая кухня среднего размера в классическом стиле с обеденным столом, врезной мойкой, фасадами с выступающей филенкой, темными деревянными фасадами, гранитной столешницей, техникой под мебельный фасад, полом из керамогранита, островом, акцентной стеной и фартуком из каменной плиты
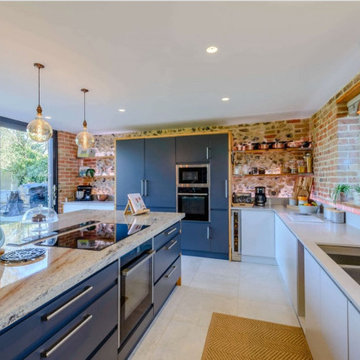
Industrial style kitchen with led feature lighting, recessed ceiling lights and pendant lights, granite island worktop, quartz side worktops, reclaimed scaffold board shelving and tower unit surrounds, exposed brick and flint walls, integrated ovens and microwave, home automation system
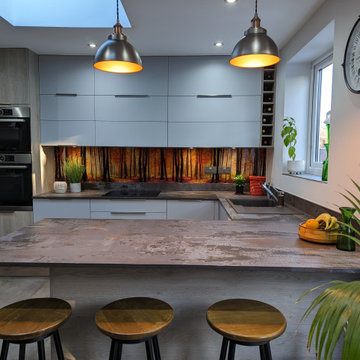
The industrial pendant lights over the breakfast bar add to the theme of the space and add a nice glow to the breakfast bar area.
На фото: п-образная кухня среднего размера в стиле лофт с обеденным столом, плоскими фасадами, серыми фасадами, столешницей из акрилового камня, разноцветным фартуком, фартуком из стекла, черной техникой, полом из керамогранита, серой столешницей и акцентной стеной
На фото: п-образная кухня среднего размера в стиле лофт с обеденным столом, плоскими фасадами, серыми фасадами, столешницей из акрилового камня, разноцветным фартуком, фартуком из стекла, черной техникой, полом из керамогранита, серой столешницей и акцентной стеной

CUstom self build using reclaimed materials in a passivehouse.
Свежая идея для дизайна: маленькая п-образная кухня в стиле рустика с обеденным столом, с полувстраиваемой мойкой (с передним бортиком), плоскими фасадами, черными фасадами, деревянной столешницей, белым фартуком, фартуком из керамогранитной плитки, черной техникой, полом из керамогранита, разноцветным полом, коричневой столешницей, балками на потолке и акцентной стеной для на участке и в саду - отличное фото интерьера
Свежая идея для дизайна: маленькая п-образная кухня в стиле рустика с обеденным столом, с полувстраиваемой мойкой (с передним бортиком), плоскими фасадами, черными фасадами, деревянной столешницей, белым фартуком, фартуком из керамогранитной плитки, черной техникой, полом из керамогранита, разноцветным полом, коричневой столешницей, балками на потолке и акцентной стеной для на участке и в саду - отличное фото интерьера

На стене — офорт Эрнста Неизвестного с дарственной надписью на лицевой стороне: «Мише от Эрнста. Брусиловскому от Неизвестного с любовью, 1968 год.» (картина была подарена хозяевам Мишей Брусиловским).
Офорт «Моя Москва», авторы Юрий Гордон и Хезер Хермит.
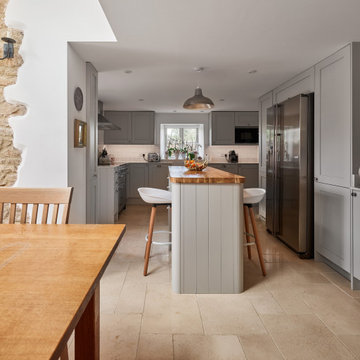
We were commissioned by our clients to design a light and airy open-plan kitchen and dining space with plenty of natural light whilst also capturing the views of the fields at the rear of their property. We not only achieved that but also took our designs a step further to create a beautiful first-floor ensuite bathroom to the master bedroom which our clients love!
Our initial brief was very clear and concise, with our clients having a good understanding of what they wanted to achieve – the removal of the existing conservatory to create an open and light-filled space that then connects on to what was originally a small and dark kitchen. The two-storey and single-storey rear extension with beautiful high ceilings, roof lights, and French doors with side lights on the rear, flood the interior spaces with natural light and allow for a beautiful, expansive feel whilst also affording stunning views over the fields. This new extension allows for an open-plan kitchen/dining space that feels airy and light whilst also maximising the views of the surrounding countryside.
The only change during the concept design was the decision to work in collaboration with the client’s adjoining neighbour to design and build their extensions together allowing a new party wall to be created and the removal of wasted space between the two properties. This allowed them both to gain more room inside both properties and was essentially a win-win for both clients, with the original concept design being kept the same but on a larger footprint to include the new party wall.
The different floor levels between the two properties with their extensions and building on the party wall line in the new wall was a definite challenge. It allowed us only a very small area to work to achieve both of the extensions and the foundations needed to be very deep due to the ground conditions, as advised by Building Control. We overcame this by working in collaboration with the structural engineer to design the foundations and the work of the project manager in managing the team and site efficiently.
We love how large and light-filled the space feels inside, the stunning high ceilings, and the amazing views of the surrounding countryside on the rear of the property. The finishes inside and outside have blended seamlessly with the existing house whilst exposing some original features such as the stone walls, and the connection between the original cottage and the new extension has allowed the property to still retain its character.
There are a number of special features to the design – the light airy high ceilings in the extension, the open plan kitchen and dining space, the connection to the original cottage whilst opening up the rear of the property into the extension via an existing doorway, the views of the beautiful countryside, the hidden nature of the extension allowing the cottage to retain its original character and the high-end materials which allows the new additions to blend in seamlessly.
The property is situated within the AONB (Area of Outstanding Natural Beauty) and our designs were sympathetic to the Cotswold vernacular and character of the existing property, whilst maximising its views of the stunning surrounding countryside.
The works have massively improved our client’s lifestyles and the way they use their home. The previous conservatory was originally used as a dining space however the temperatures inside made it unusable during hot and cold periods and also had the effect of making the kitchen very small and dark, with the existing stone walls blocking out natural light and only a small window to allow for light and ventilation. The original kitchen didn’t feel open, warm, or welcoming for our clients.
The new extension allowed us to break through the existing external stone wall to create a beautiful open-plan kitchen and dining space which is both warm, cosy, and welcoming, but also filled with natural light and affords stunning views of the gardens and fields beyond the property. The space has had a huge impact on our client’s feelings towards their main living areas and created a real showcase entertainment space.
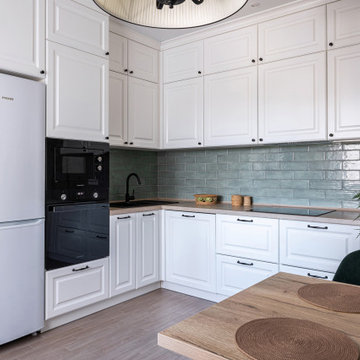
Интерьер кухни разработан в оттенках зеленого цвета с элементами стиля прованс.
На фото: маленькая отдельная, угловая кухня в белых тонах с отделкой деревом в стиле кантри с врезной мойкой, фасадами с выступающей филенкой, белыми фасадами, зеленым фартуком, фартуком из керамической плитки, черной техникой, полом из керамогранита, бежевым полом и акцентной стеной без острова для на участке и в саду
На фото: маленькая отдельная, угловая кухня в белых тонах с отделкой деревом в стиле кантри с врезной мойкой, фасадами с выступающей филенкой, белыми фасадами, зеленым фартуком, фартуком из керамической плитки, черной техникой, полом из керамогранита, бежевым полом и акцентной стеной без острова для на участке и в саду
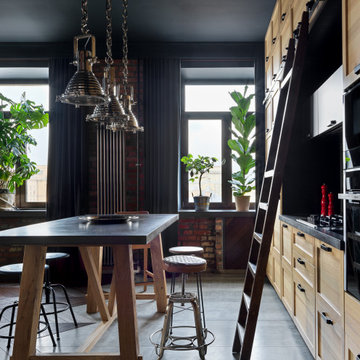
Кухонный остров является также рабочей поверхностью кухни и расположен на той же высоте, что и рабочая поверхность гарнитура
На фото: прямая кухня-гостиная среднего размера в стиле лофт с врезной мойкой, фасадами с утопленной филенкой, фасадами цвета дерева среднего тона, столешницей из бетона, серым фартуком, фартуком из каменной плиты, черной техникой, полом из керамогранита, островом, серым полом, серой столешницей и акцентной стеной с
На фото: прямая кухня-гостиная среднего размера в стиле лофт с врезной мойкой, фасадами с утопленной филенкой, фасадами цвета дерева среднего тона, столешницей из бетона, серым фартуком, фартуком из каменной плиты, черной техникой, полом из керамогранита, островом, серым полом, серой столешницей и акцентной стеной с

Стильный дизайн: маленькая угловая кухня в белых тонах с отделкой деревом в современном стиле с обеденным столом, врезной мойкой, плоскими фасадами, фасадами цвета дерева среднего тона, столешницей из кварцевого агломерата, белым фартуком, фартуком из кварцевого агломерата, черной техникой, полом из керамогранита, серым полом, белой столешницей и акцентной стеной для на участке и в саду - последний тренд
Кухня с полом из керамогранита и акцентной стеной – фото дизайна интерьера
1