Кухня с плоскими фасадами и столешницей из цинка – фото дизайна интерьера
Сортировать:
Бюджет
Сортировать:Популярное за сегодня
101 - 120 из 177 фото
1 из 3
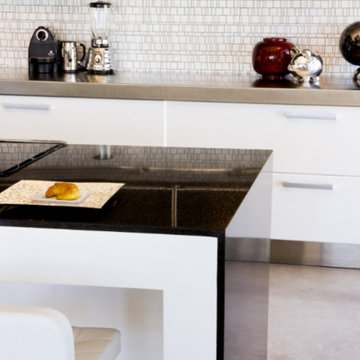
Источник вдохновения для домашнего уюта: большая параллельная кухня в стиле модернизм с обеденным столом, плоскими фасадами, белыми фасадами, столешницей из цинка, белым фартуком, фартуком из плитки мозаики, бетонным полом, островом и серым полом
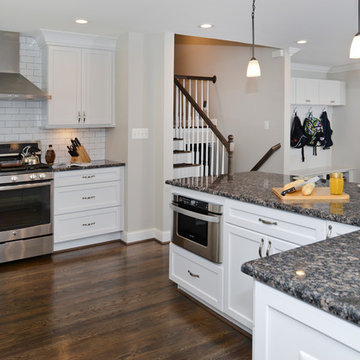
For this recently moved in military family, their old rambler home offered plenty of area for potential improvement. An entire new kitchen space was designed to create a greater feeling of family warmth.
It all started with gutting the old rundown kitchen. The kitchen space was cramped and disconnected from the rest of the main level. There was a large bearing wall separating the living room from the kitchen and the dining room.
A structure recessed beam was inserted into the attic space that enabled opening up of the entire main level. A large L-shaped island took over the wall placement giving a big work and storage space for the kitchen.
Installed wood flooring matched up with the remaining living space created a continuous seam-less main level.
By eliminating a side door and cutting through brick and block back wall, a large picture window was inserted to allow plenty of natural light into the kitchen.
Recessed and pendent lights also improved interior lighting.
By using offset cabinetry and a carefully selected granite slab to complement each other, a more soothing space was obtained to inspire cooking and entertaining. The fabulous new kitchen was completed with a new French door leading to the sun room.
This family is now very happy with the massive transformation, and are happy to join their new community.
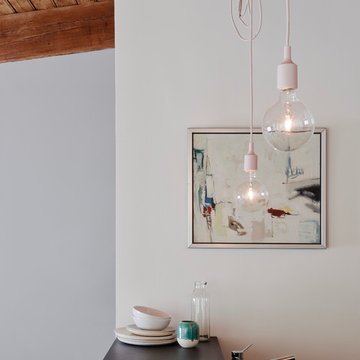
Joe Fletcher
Пример оригинального дизайна: маленькая параллельная кухня-гостиная в стиле модернизм с бетонным полом, врезной мойкой, плоскими фасадами, светлыми деревянными фасадами, столешницей из цинка, техникой из нержавеющей стали и островом для на участке и в саду
Пример оригинального дизайна: маленькая параллельная кухня-гостиная в стиле модернизм с бетонным полом, врезной мойкой, плоскими фасадами, светлыми деревянными фасадами, столешницей из цинка, техникой из нержавеющей стали и островом для на участке и в саду
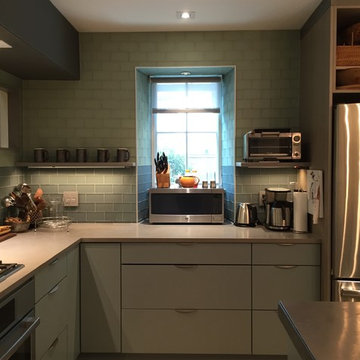
The thick walls of the old home have angled window surrounds. Small zinc shelves to the left and right hold coffee mugs and the toaster oven.
Источник вдохновения для домашнего уюта: угловая кухня среднего размера в современном стиле с обеденным столом, врезной мойкой, плоскими фасадами, синими фасадами, столешницей из цинка, зеленым фартуком, фартуком из стеклянной плитки, техникой из нержавеющей стали, светлым паркетным полом и островом
Источник вдохновения для домашнего уюта: угловая кухня среднего размера в современном стиле с обеденным столом, врезной мойкой, плоскими фасадами, синими фасадами, столешницей из цинка, зеленым фартуком, фартуком из стеклянной плитки, техникой из нержавеющей стали, светлым паркетным полом и островом
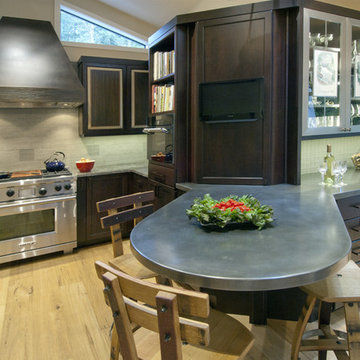
Стильный дизайн: параллельная кухня в современном стиле с обеденным столом, врезной мойкой, плоскими фасадами, темными деревянными фасадами, столешницей из цинка, бежевым фартуком, техникой из нержавеющей стали, светлым паркетным полом и полуостровом - последний тренд
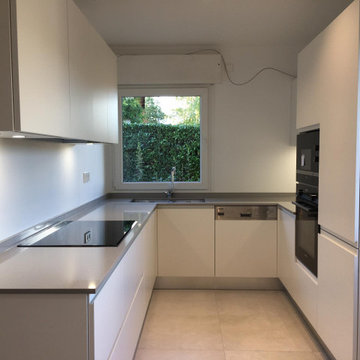
HOUSE RENOVATION - Renovation d`une maison des annes `50
la rénovation dans ce cas a deux objectifs, non seulement pour moderniser les espaces, mais aussi pour les rendre plus fonctionnels pour le propriétaire, qui au fil des ans a des besoins différents.
Le plancher a été complètement remplacé afin d'avoir le même matériau dans toutes les pièces et de résoudre le problème d'une petite différence de hauteur entre la cuisine et l'entrée, tout a été ramené au même niveau.
Les passages des portes ont été agrandis et les anciennes portes ont été remplacées par des portes coulissantes en verre, pour faciliter l'accès et permettre à la lumière naturelle de filtrer dans l'entrée faiblement éclairée.
Les fenêtres et volets ont été remplacés et des mécanismes électriques ont été ajoutés pour leur ouverture et leur fermeture avec télécommande.
La cuisine a été remplacée par une cuisine moderne et fonctionnelle, abaissée par rapport à l'ancienne.
Les caissons de volets ont été conçus par nos soins et fabriqués par des artisans locaux, ils ont été intégrés dans la nouvelle cuisine se cachant dans l'espace entre le mobilier et le plafond.
Des niches y ont été créées pour placer des éléments de décoration et intégrer le système d'éclairage direct sur la surface de travail.
Les plafonds ont été abaissés et des spots d'éclairage ont été installés, remplaçant les anciennes appliques murales.
Une niche a été créée à l'entrée dans laquelle une armoire sur mesure pour manteaux et chaussures a été positionnée.
Les murs ont été entièrement restaurés et repeints.
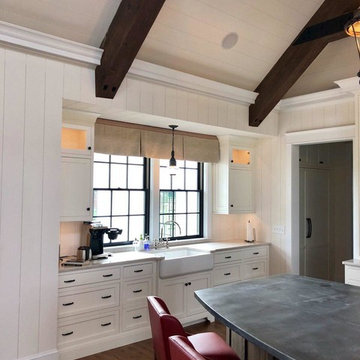
Kitchen and curved island. Paneled appliances.
Cabinetry and Post & Beam Framing by CMI. Photo by R. Shultz.
Стильный дизайн: большая кухня в классическом стиле с обеденным столом, с полувстраиваемой мойкой (с передним бортиком), плоскими фасадами, белыми фасадами, столешницей из цинка, белым фартуком, техникой под мебельный фасад, паркетным полом среднего тона, островом, коричневым полом и разноцветной столешницей - последний тренд
Стильный дизайн: большая кухня в классическом стиле с обеденным столом, с полувстраиваемой мойкой (с передним бортиком), плоскими фасадами, белыми фасадами, столешницей из цинка, белым фартуком, техникой под мебельный фасад, паркетным полом среднего тона, островом, коричневым полом и разноцветной столешницей - последний тренд
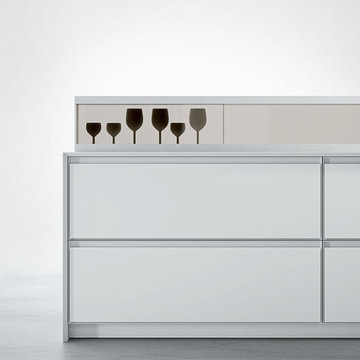
Стильный дизайн: маленькая отдельная, п-образная кухня в белых тонах с отделкой деревом в стиле модернизм с накладной мойкой, плоскими фасадами, белыми фасадами, столешницей из цинка, белым фартуком, фартуком из каменной плитки, техникой под мебельный фасад, полом из керамогранита, островом, белым полом, белой столешницей, любым потолком и барной стойкой для на участке и в саду - последний тренд
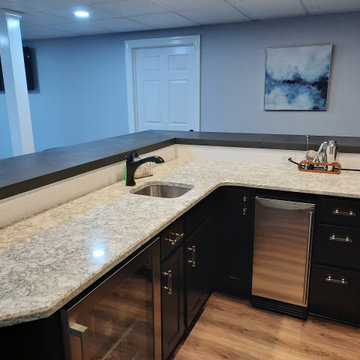
Construction of basement wet bar with drywall
Идея дизайна: большая п-образная кухня-гостиная в стиле модернизм с полом из ламината, врезной мойкой, плоскими фасадами, черными фасадами, столешницей из цинка, белым фартуком, фартуком из керамической плитки, техникой из нержавеющей стали, бежевым полом и черной столешницей
Идея дизайна: большая п-образная кухня-гостиная в стиле модернизм с полом из ламината, врезной мойкой, плоскими фасадами, черными фасадами, столешницей из цинка, белым фартуком, фартуком из керамической плитки, техникой из нержавеющей стали, бежевым полом и черной столешницей
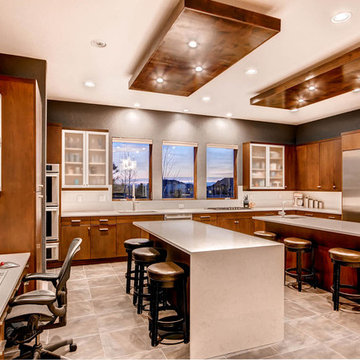
На фото: большая п-образная кухня-гостиная в современном стиле с одинарной мойкой, плоскими фасадами, фасадами цвета дерева среднего тона, белым фартуком, техникой из нержавеющей стали, двумя и более островами, столешницей из цинка, фартуком из керамогранитной плитки и полом из керамогранита с
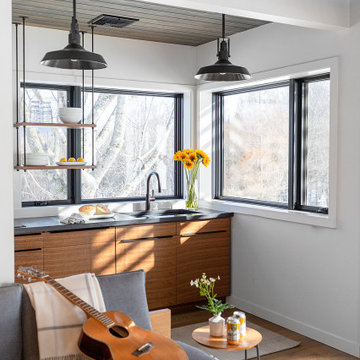
Kitchen, sleeping area or outdoor space. It is all connected creating indoor outdoor living. The free standing fireplace in the corner will keep you warm even if you open the full wall accordion doors in the middle of the winter.
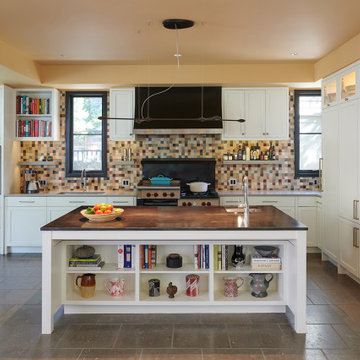
Ravaged by fire, this Wesley Heights home was transformed with a new open floor plan and glass walls that opened completely to the landscaped rear yard. In the process of reconstruction, a third floor was added within the new roof structure and the central stair was relocated to the exterior wall and reimagined as a custom-fabricated, open-riser steel stair.
Photography: Anice Hoachlander, Studio HDP
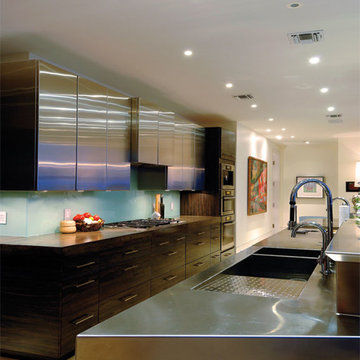
Свежая идея для дизайна: большая угловая кухня-гостиная в современном стиле с врезной мойкой, плоскими фасадами, темными деревянными фасадами, столешницей из цинка, синим фартуком, фартуком из стекла, техникой из нержавеющей стали, полом из травертина, островом, бежевым полом и серой столешницей - отличное фото интерьера
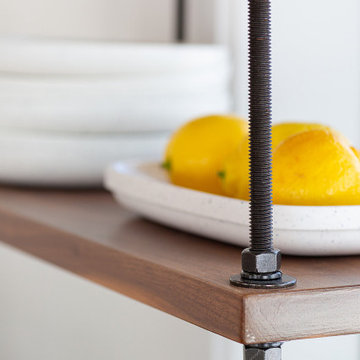
Detail of the threaded rods and nuts supporting the shelves in front of the windows.
Свежая идея для дизайна: прямая кухня в современном стиле с врезной мойкой, плоскими фасадами, фасадами цвета дерева среднего тона, столешницей из цинка, паркетным полом среднего тона, серой столешницей и сводчатым потолком - отличное фото интерьера
Свежая идея для дизайна: прямая кухня в современном стиле с врезной мойкой, плоскими фасадами, фасадами цвета дерева среднего тона, столешницей из цинка, паркетным полом среднего тона, серой столешницей и сводчатым потолком - отличное фото интерьера
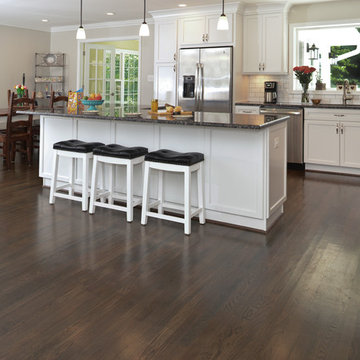
For this recently moved in military family, their old rambler home offered plenty of area for potential improvement. An entire new kitchen space was designed to create a greater feeling of family warmth.
It all started with gutting the old rundown kitchen. The kitchen space was cramped and disconnected from the rest of the main level. There was a large bearing wall separating the living room from the kitchen and the dining room.
A structure recessed beam was inserted into the attic space that enabled opening up of the entire main level. A large L-shaped island took over the wall placement giving a big work and storage space for the kitchen.
Installed wood flooring matched up with the remaining living space created a continuous seam-less main level.
By eliminating a side door and cutting through brick and block back wall, a large picture window was inserted to allow plenty of natural light into the kitchen.
Recessed and pendent lights also improved interior lighting.
By using offset cabinetry and a carefully selected granite slab to complement each other, a more soothing space was obtained to inspire cooking and entertaining. The fabulous new kitchen was completed with a new French door leading to the sun room.
This family is now very happy with the massive transformation, and are happy to join their new community.
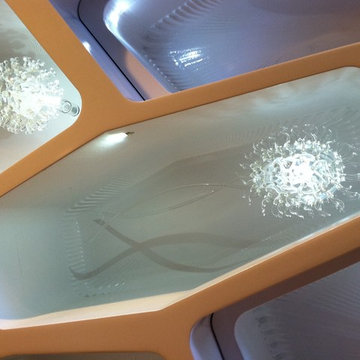
Luke Jaram, Mackiebuilder, SUM, Client
Идея дизайна: угловая кухня в стиле модернизм с обеденным столом, врезной мойкой, плоскими фасадами, белыми фасадами, столешницей из цинка, серым фартуком, фартуком из металлической плитки, техникой под мебельный фасад, светлым паркетным полом, островом и бежевым полом
Идея дизайна: угловая кухня в стиле модернизм с обеденным столом, врезной мойкой, плоскими фасадами, белыми фасадами, столешницей из цинка, серым фартуком, фартуком из металлической плитки, техникой под мебельный фасад, светлым паркетным полом, островом и бежевым полом
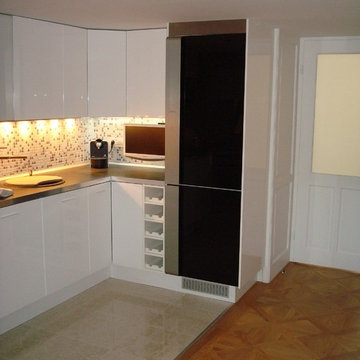
На фото: огромная угловая кухня в современном стиле с обеденным столом, накладной мойкой, плоскими фасадами, столешницей из цинка, разноцветным фартуком, фартуком из плитки мозаики и полом из керамической плитки
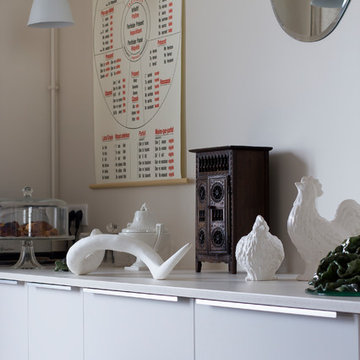
Les suspensions Cornettes de chez Tsé Tsé trouvent leurs places dans la cuisine.
На фото: параллельная кухня-гостиная среднего размера в стиле фьюжн с монолитной мойкой, плоскими фасадами, столешницей из цинка и светлым паркетным полом
На фото: параллельная кухня-гостиная среднего размера в стиле фьюжн с монолитной мойкой, плоскими фасадами, столешницей из цинка и светлым паркетным полом
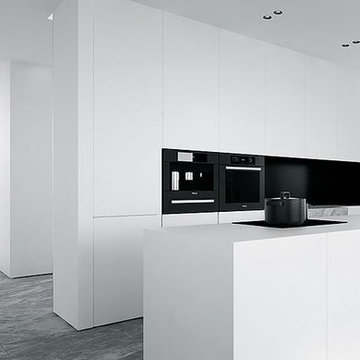
Свежая идея для дизайна: маленькая отдельная, п-образная кухня в белых тонах с отделкой деревом в стиле модернизм с накладной мойкой, плоскими фасадами, белыми фасадами, столешницей из цинка, белым фартуком, фартуком из каменной плитки, техникой под мебельный фасад, полом из керамогранита, островом, белым полом, белой столешницей, любым потолком и барной стойкой для на участке и в саду - отличное фото интерьера
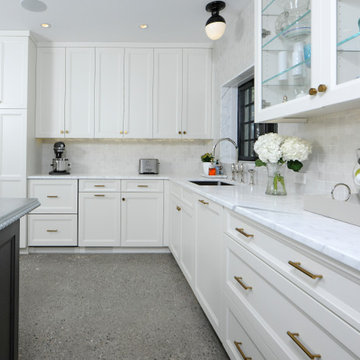
The owner’s vision of an industrial chic kitchen included a French LeCanche range in charcoal with brass accents, a custom brass and brushed stainless steel hood, and a burnished zinc island countertop. The floor is a polished concrete with radiant heating, island pendants were found in a vintage store and are prismatic glass and bronze.
The Island cabinet finish, in midnight stained quarter sawn white oak, was used for the serving buffet and mudroom bench and cubbies.
Кухня с плоскими фасадами и столешницей из цинка – фото дизайна интерьера
6