Кухня с плоскими фасадами и столешницей из цинка – фото дизайна интерьера
Сортировать:
Бюджет
Сортировать:Популярное за сегодня
21 - 40 из 177 фото
1 из 3
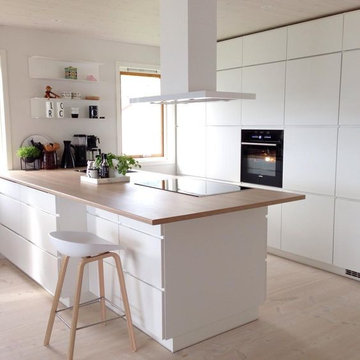
Источник вдохновения для домашнего уюта: маленькая отдельная, п-образная кухня в белых тонах с отделкой деревом в стиле модернизм с накладной мойкой, белыми фасадами, столешницей из цинка, белым фартуком, фартуком из каменной плитки, техникой под мебельный фасад, полом из керамогранита, островом, белым полом, белой столешницей, любым потолком, барной стойкой и плоскими фасадами для на участке и в саду
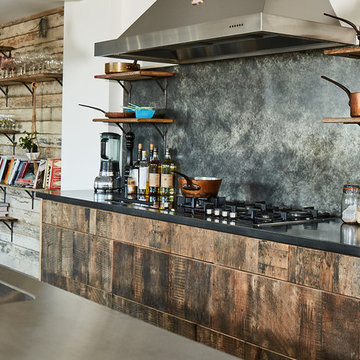
Photo Credits: Sean Knott
Источник вдохновения для домашнего уюта: большая кухня-гостиная в стиле лофт с врезной мойкой, плоскими фасадами, фасадами цвета дерева среднего тона, столешницей из цинка, серым фартуком, техникой из нержавеющей стали, бетонным полом, полуостровом, серым полом и серой столешницей
Источник вдохновения для домашнего уюта: большая кухня-гостиная в стиле лофт с врезной мойкой, плоскими фасадами, фасадами цвета дерева среднего тона, столешницей из цинка, серым фартуком, техникой из нержавеющей стали, бетонным полом, полуостровом, серым полом и серой столешницей
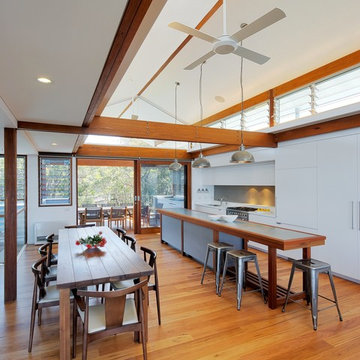
Стильный дизайн: параллельная кухня в современном стиле с обеденным столом, столешницей из цинка, паркетным полом среднего тона, островом и плоскими фасадами - последний тренд
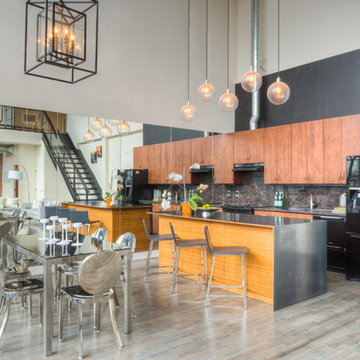
Listing Realtor: Andrew Harrild
Photographer: James Burry
Идея дизайна: параллельная кухня-гостиная среднего размера в стиле лофт с плоскими фасадами, фасадами цвета дерева среднего тона, столешницей из цинка, коричневым фартуком, фартуком из каменной плиты, черной техникой, светлым паркетным полом, островом и бежевым полом
Идея дизайна: параллельная кухня-гостиная среднего размера в стиле лофт с плоскими фасадами, фасадами цвета дерева среднего тона, столешницей из цинка, коричневым фартуком, фартуком из каменной плиты, черной техникой, светлым паркетным полом, островом и бежевым полом
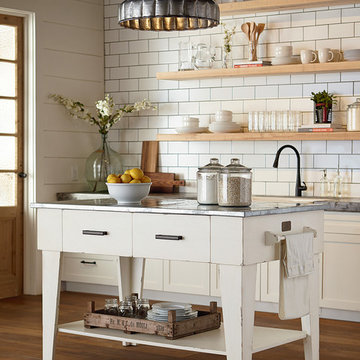
Everyone loves to hang out in the kitchen, and the Kitchen Island from the Magnolia Home collection will add a nostalgic focal point to gather round. Inspired by a vintage kitchen worktable, it has a worn-in character with its distressed Jo's White paint finish. Also available in a Bench wood finish.
- Sheet metal top in aged zinc finish.
- Wide tapering legs.
- Towel bars on both ends.
- Open bottom shelf.
- Drawers for kitchen tool storage.
- Metal bar hardware in black finish.
The beautiful Magnolia Home line was designed exclusively by Joanna Gaines to convey her fresh, unique design style that embodies her lifestyle of home and family. Each piece falls onto a specific genre: Boho, Farmhouse, French Inspired, Industrial, Primitive or Traditional. Painted finishes and wood stains are offered that replicate the look of age-worn vintage patinas.
This piece is part of her Farmhouse genre, which is welcoming, comfortable and timelessly fresh. It features charming details such as scalloped trim, farmhouse-style turnings and age-worn finishes. Farmhouse is a nostalgic look into the way things used to be; how people worked with their hands, came home, ate well, and rested. It's a story of times past, how things used to be made, how they used to look. This style is the simplicity and timelessness of the past.
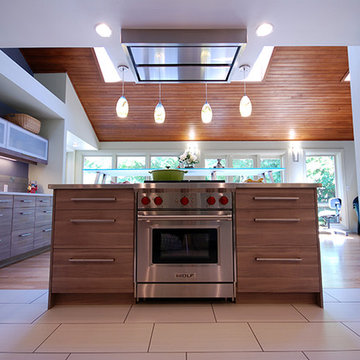
Свежая идея для дизайна: п-образная кухня-гостиная среднего размера в стиле ретро с врезной мойкой, плоскими фасадами, фасадами цвета дерева среднего тона, столешницей из цинка, коричневым фартуком, фартуком из керамической плитки, техникой из нержавеющей стали, полом из керамической плитки, островом и бежевым полом - отличное фото интерьера
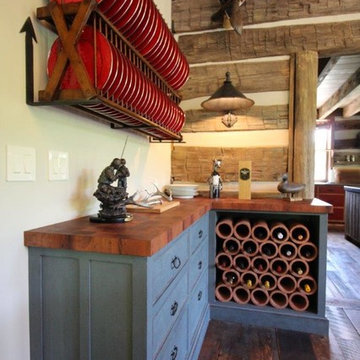
Свежая идея для дизайна: угловая кухня-гостиная среднего размера в стиле рустика с с полувстраиваемой мойкой (с передним бортиком), плоскими фасадами, искусственно-состаренными фасадами, столешницей из цинка, паркетным полом среднего тона и островом - отличное фото интерьера
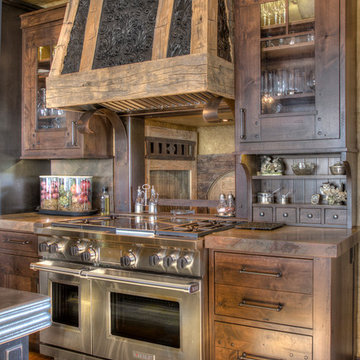
Пример оригинального дизайна: большая угловая кухня в стиле рустика с обеденным столом, врезной мойкой, плоскими фасадами, фасадами цвета дерева среднего тона, столешницей из цинка, техникой под мебельный фасад, паркетным полом среднего тона, островом и серой столешницей
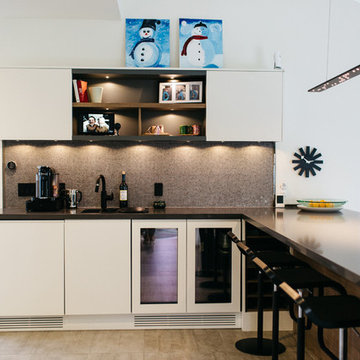
На фото: п-образная кухня-гостиная среднего размера в стиле модернизм с плоскими фасадами, белыми фасадами, столешницей из цинка, черной техникой, полом из керамической плитки, островом, двойной мойкой, коричневым фартуком и фартуком из плитки мозаики с
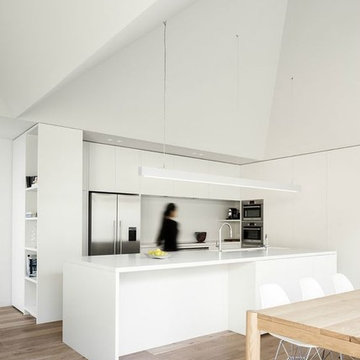
Источник вдохновения для домашнего уюта: маленькая отдельная, п-образная кухня в белых тонах с отделкой деревом в стиле модернизм с накладной мойкой, плоскими фасадами, белыми фасадами, столешницей из цинка, белым фартуком, фартуком из каменной плитки, техникой под мебельный фасад, полом из керамогранита, островом, белым полом, белой столешницей, любым потолком и барной стойкой для на участке и в саду
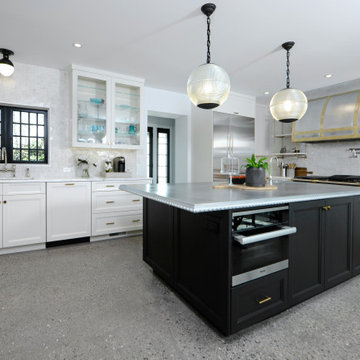
The owner’s vision of an industrial chic kitchen included a French LeCanche range in charcoal with brass accents, a custom brass and brushed stainless steel hood, and a burnished zinc island countertop. The floor is a polished concrete with radiant heating, island pendants were found in a vintage store and are prismatic glass and bronze.
The Island cabinet finish, in midnight stained quarter sawn white oak, was used for the serving buffet and mudroom bench and cubbies.
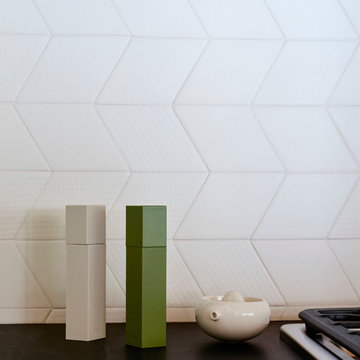
Joe Fletcher
На фото: маленькая параллельная кухня-гостиная в стиле модернизм с врезной мойкой, плоскими фасадами, светлыми деревянными фасадами, столешницей из цинка, белым фартуком, фартуком из керамогранитной плитки, техникой из нержавеющей стали, бетонным полом и островом для на участке и в саду
На фото: маленькая параллельная кухня-гостиная в стиле модернизм с врезной мойкой, плоскими фасадами, светлыми деревянными фасадами, столешницей из цинка, белым фартуком, фартуком из керамогранитной плитки, техникой из нержавеющей стали, бетонным полом и островом для на участке и в саду
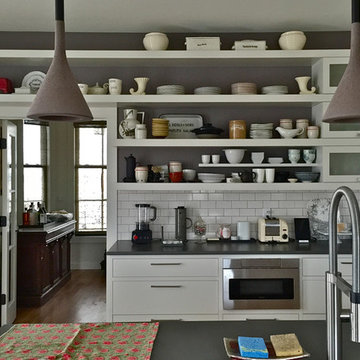
Свежая идея для дизайна: прямая кухня-гостиная среднего размера в современном стиле с врезной мойкой, плоскими фасадами, белыми фасадами, столешницей из цинка, белым фартуком, фартуком из плитки кабанчик, техникой из нержавеющей стали, островом и паркетным полом среднего тона - отличное фото интерьера
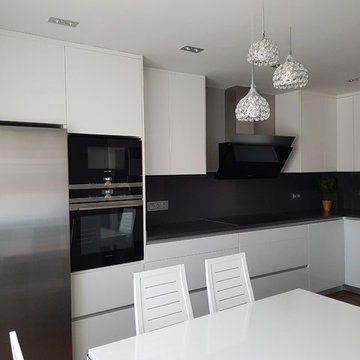
Reforma de una cocina en un Chalet de Majadahonda, Madrid.
Esta cocina está lacada en blanco, sin tiradores en los armarios.
La encimera de silestone en color gris oscuro con fregadero bajo encimera y el frente entre los muebles y la encimera forrado con su mismo material.
Incorpora un frigorífico americano y un lavavajillas integrado en alto, encima de una gaveta.
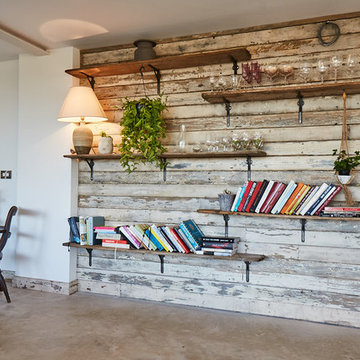
Photo Credits: Sean Knott
Свежая идея для дизайна: большая кухня-гостиная в стиле лофт с врезной мойкой, плоскими фасадами, фасадами цвета дерева среднего тона, столешницей из цинка, серым фартуком, техникой из нержавеющей стали, бетонным полом, полуостровом, серым полом и серой столешницей - отличное фото интерьера
Свежая идея для дизайна: большая кухня-гостиная в стиле лофт с врезной мойкой, плоскими фасадами, фасадами цвета дерева среднего тона, столешницей из цинка, серым фартуком, техникой из нержавеющей стали, бетонным полом, полуостровом, серым полом и серой столешницей - отличное фото интерьера
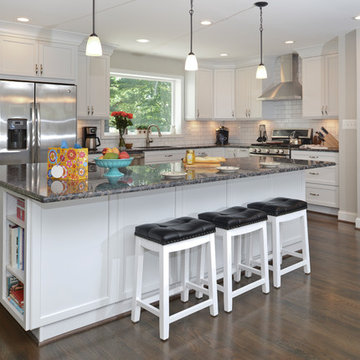
For this recently moved in military family, their old rambler home offered plenty of area for potential improvement. An entire new kitchen space was designed to create a greater feeling of family warmth.
It all started with gutting the old rundown kitchen. The kitchen space was cramped and disconnected from the rest of the main level. There was a large bearing wall separating the living room from the kitchen and the dining room.
A structure recessed beam was inserted into the attic space that enabled opening up of the entire main level. A large L-shaped island took over the wall placement giving a big work and storage space for the kitchen.
Installed wood flooring matched up with the remaining living space created a continuous seam-less main level.
By eliminating a side door and cutting through brick and block back wall, a large picture window was inserted to allow plenty of natural light into the kitchen.
Recessed and pendent lights also improved interior lighting.
By using offset cabinetry and a carefully selected granite slab to complement each other, a more soothing space was obtained to inspire cooking and entertaining. The fabulous new kitchen was completed with a new French door leading to the sun room.
This family is now very happy with the massive transformation, and are happy to join their new community.
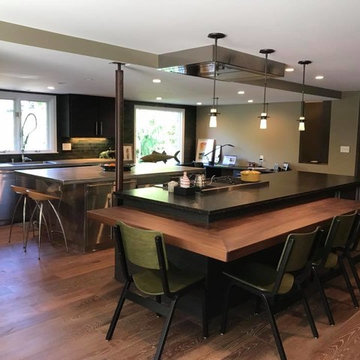
На фото: большая угловая кухня в стиле модернизм с обеденным столом, врезной мойкой, плоскими фасадами, черными фасадами, зеленым фартуком, фартуком из плитки кабанчик, техникой из нержавеющей стали, темным паркетным полом, двумя и более островами, коричневым полом и столешницей из цинка

All the wood used in the remodel of this ranch house in South Central Kansas is reclaimed material. Berry Craig, the owner of Reclaimed Wood Creations Inc. searched the country to find the right woods to make this home a reflection of his abilities and a work of art. It started as a 50 year old metal building on a ranch, and was striped down to the red iron structure and completely transformed. It showcases his talent of turning a dream into a reality when it comes to anything wood. Show him a picture of what you would like and he can make it!
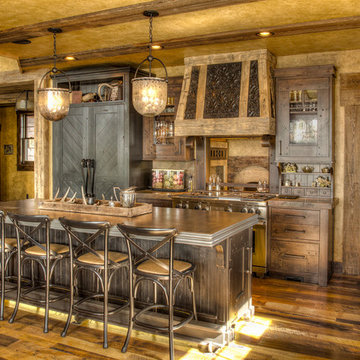
Arched window, cabin, craftsman,Home,Lake,Lake home,Lands End Development, Large Fireplace, Large Picture Window, Leather Sofa, Lodge, Minnesota,Moose, Reclaimed Mantel, Timber Mantel, Wood Burning, Traditional,Rustic Oak Floor, Stone Fireplace, Rustic, Reclaimed Wood Ceiling,appliance panels, wine storage, pantry,decorative hood,appliance stand,rustic beams,Custom Cabinetry,pewter countertop, Skip Trawl,
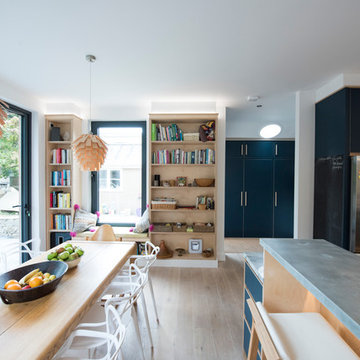
This well designed family space has a large dining area, raised breakfast bar, (zinc top), plus a cosy little reading spot in between the two areas of open shelving.
This is a truly functional space that is as well suited for family life as it is for a social gathering or get together!
Кухня с плоскими фасадами и столешницей из цинка – фото дизайна интерьера
2