Кухня с плоскими фасадами и столешницей из цинка – фото дизайна интерьера
Сортировать:
Бюджет
Сортировать:Популярное за сегодня
61 - 80 из 177 фото
1 из 3
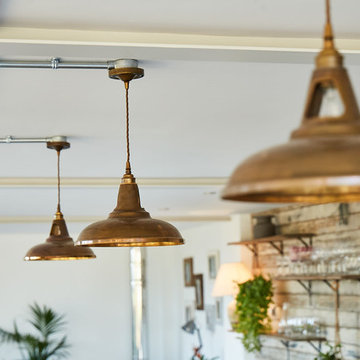
Photo Credits: Sean Knott
Источник вдохновения для домашнего уюта: большая кухня-гостиная в стиле лофт с врезной мойкой, плоскими фасадами, фасадами цвета дерева среднего тона, столешницей из цинка, серым фартуком, техникой из нержавеющей стали, бетонным полом, полуостровом, серым полом и серой столешницей
Источник вдохновения для домашнего уюта: большая кухня-гостиная в стиле лофт с врезной мойкой, плоскими фасадами, фасадами цвета дерева среднего тона, столешницей из цинка, серым фартуком, техникой из нержавеющей стали, бетонным полом, полуостровом, серым полом и серой столешницей
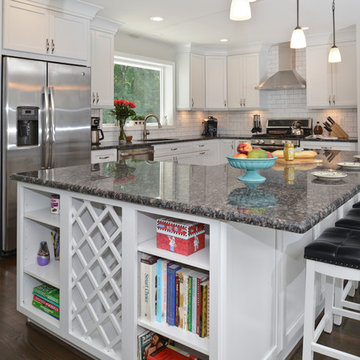
For this recently moved in military family, their old rambler home offered plenty of area for potential improvement. An entire new kitchen space was designed to create a greater feeling of family warmth.
It all started with gutting the old rundown kitchen. The kitchen space was cramped and disconnected from the rest of the main level. There was a large bearing wall separating the living room from the kitchen and the dining room.
A structure recessed beam was inserted into the attic space that enabled opening up of the entire main level. A large L-shaped island took over the wall placement giving a big work and storage space for the kitchen.
Installed wood flooring matched up with the remaining living space created a continuous seam-less main level.
By eliminating a side door and cutting through brick and block back wall, a large picture window was inserted to allow plenty of natural light into the kitchen.
Recessed and pendent lights also improved interior lighting.
By using offset cabinetry and a carefully selected granite slab to complement each other, a more soothing space was obtained to inspire cooking and entertaining. The fabulous new kitchen was completed with a new French door leading to the sun room.
This family is now very happy with the massive transformation, and are happy to join their new community.
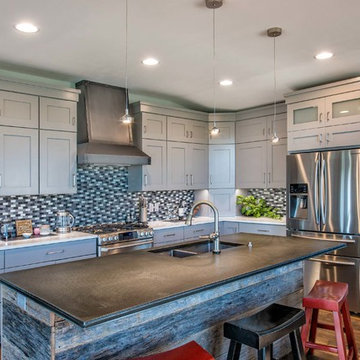
Пример оригинального дизайна: угловая кухня-гостиная среднего размера в стиле лофт с двойной мойкой, плоскими фасадами, белыми фасадами, столешницей из цинка, разноцветным фартуком, фартуком из плитки мозаики, техникой из нержавеющей стали, паркетным полом среднего тона и островом
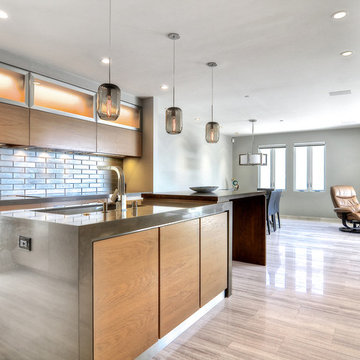
Haisa Marble Tiles come in a wide range of finishes, shapes, and sizes of tiles to fit your needs. Tez also stocks coordinating mosaic patterns, and large slab formats to finish the look.
Tez Marble, Burlingame Ca
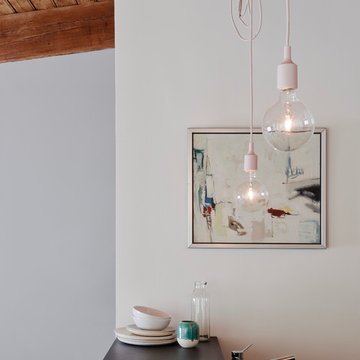
Joe Fletcher
Пример оригинального дизайна: маленькая параллельная кухня-гостиная в стиле модернизм с бетонным полом, врезной мойкой, плоскими фасадами, светлыми деревянными фасадами, столешницей из цинка, техникой из нержавеющей стали и островом для на участке и в саду
Пример оригинального дизайна: маленькая параллельная кухня-гостиная в стиле модернизм с бетонным полом, врезной мойкой, плоскими фасадами, светлыми деревянными фасадами, столешницей из цинка, техникой из нержавеющей стали и островом для на участке и в саду
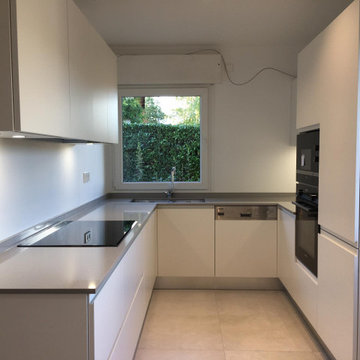
HOUSE RENOVATION - Renovation d`une maison des annes `50
la rénovation dans ce cas a deux objectifs, non seulement pour moderniser les espaces, mais aussi pour les rendre plus fonctionnels pour le propriétaire, qui au fil des ans a des besoins différents.
Le plancher a été complètement remplacé afin d'avoir le même matériau dans toutes les pièces et de résoudre le problème d'une petite différence de hauteur entre la cuisine et l'entrée, tout a été ramené au même niveau.
Les passages des portes ont été agrandis et les anciennes portes ont été remplacées par des portes coulissantes en verre, pour faciliter l'accès et permettre à la lumière naturelle de filtrer dans l'entrée faiblement éclairée.
Les fenêtres et volets ont été remplacés et des mécanismes électriques ont été ajoutés pour leur ouverture et leur fermeture avec télécommande.
La cuisine a été remplacée par une cuisine moderne et fonctionnelle, abaissée par rapport à l'ancienne.
Les caissons de volets ont été conçus par nos soins et fabriqués par des artisans locaux, ils ont été intégrés dans la nouvelle cuisine se cachant dans l'espace entre le mobilier et le plafond.
Des niches y ont été créées pour placer des éléments de décoration et intégrer le système d'éclairage direct sur la surface de travail.
Les plafonds ont été abaissés et des spots d'éclairage ont été installés, remplaçant les anciennes appliques murales.
Une niche a été créée à l'entrée dans laquelle une armoire sur mesure pour manteaux et chaussures a été positionnée.
Les murs ont été entièrement restaurés et repeints.
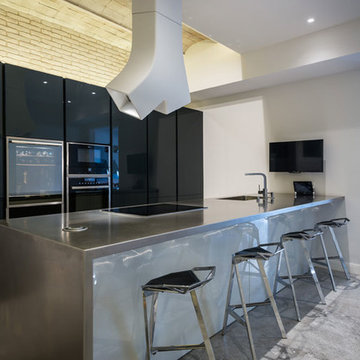
Sincro
На фото: большая отдельная, прямая кухня в стиле модернизм с одинарной мойкой, плоскими фасадами, черными фасадами, столешницей из цинка, черной техникой, полом из керамогранита, островом и серым полом
На фото: большая отдельная, прямая кухня в стиле модернизм с одинарной мойкой, плоскими фасадами, черными фасадами, столешницей из цинка, черной техникой, полом из керамогранита, островом и серым полом
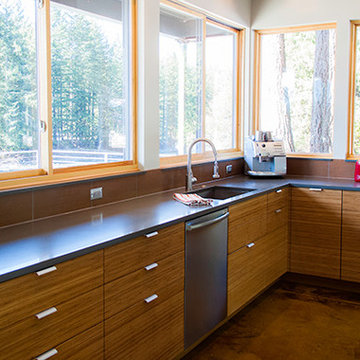
Steel Grey quartz counter tops from Pental.
Источник вдохновения для домашнего уюта: большая отдельная, п-образная кухня в современном стиле с врезной мойкой, плоскими фасадами, фасадами цвета дерева среднего тона, столешницей из цинка, коричневым фартуком, фартуком из керамической плитки, техникой из нержавеющей стали, бетонным полом, островом и коричневым полом
Источник вдохновения для домашнего уюта: большая отдельная, п-образная кухня в современном стиле с врезной мойкой, плоскими фасадами, фасадами цвета дерева среднего тона, столешницей из цинка, коричневым фартуком, фартуком из керамической плитки, техникой из нержавеющей стали, бетонным полом, островом и коричневым полом
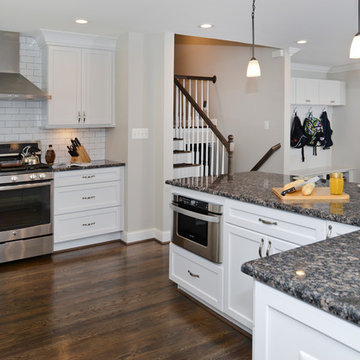
For this recently moved in military family, their old rambler home offered plenty of area for potential improvement. An entire new kitchen space was designed to create a greater feeling of family warmth.
It all started with gutting the old rundown kitchen. The kitchen space was cramped and disconnected from the rest of the main level. There was a large bearing wall separating the living room from the kitchen and the dining room.
A structure recessed beam was inserted into the attic space that enabled opening up of the entire main level. A large L-shaped island took over the wall placement giving a big work and storage space for the kitchen.
Installed wood flooring matched up with the remaining living space created a continuous seam-less main level.
By eliminating a side door and cutting through brick and block back wall, a large picture window was inserted to allow plenty of natural light into the kitchen.
Recessed and pendent lights also improved interior lighting.
By using offset cabinetry and a carefully selected granite slab to complement each other, a more soothing space was obtained to inspire cooking and entertaining. The fabulous new kitchen was completed with a new French door leading to the sun room.
This family is now very happy with the massive transformation, and are happy to join their new community.
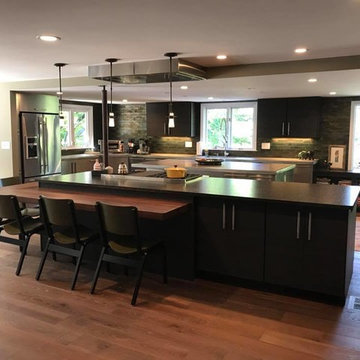
На фото: большая угловая кухня в стиле модернизм с обеденным столом, врезной мойкой, плоскими фасадами, черными фасадами, зеленым фартуком, фартуком из плитки кабанчик, техникой из нержавеющей стали, темным паркетным полом, двумя и более островами, коричневым полом и столешницей из цинка
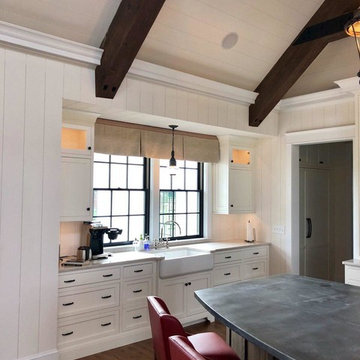
Kitchen and curved island. Paneled appliances.
Cabinetry and Post & Beam Framing by CMI. Photo by R. Shultz.
Стильный дизайн: большая кухня в классическом стиле с обеденным столом, с полувстраиваемой мойкой (с передним бортиком), плоскими фасадами, белыми фасадами, столешницей из цинка, белым фартуком, техникой под мебельный фасад, паркетным полом среднего тона, островом, коричневым полом и разноцветной столешницей - последний тренд
Стильный дизайн: большая кухня в классическом стиле с обеденным столом, с полувстраиваемой мойкой (с передним бортиком), плоскими фасадами, белыми фасадами, столешницей из цинка, белым фартуком, техникой под мебельный фасад, паркетным полом среднего тона, островом, коричневым полом и разноцветной столешницей - последний тренд
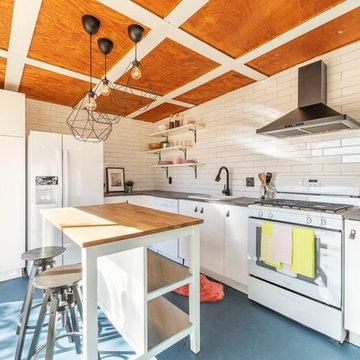
На фото: маленькая угловая кухня-гостиная в современном стиле с накладной мойкой, плоскими фасадами, белыми фасадами, белым фартуком, белой техникой, бетонным полом, островом, синим полом, серой столешницей, столешницей из цинка и фартуком из плитки кабанчик для на участке и в саду с
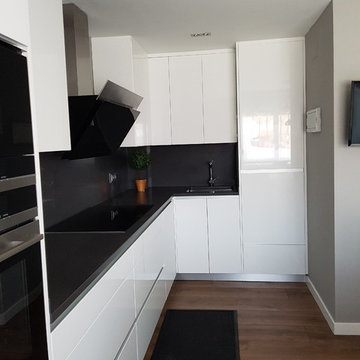
Reforma de una cocina en un Chalet de Majadahonda, Madrid.
Esta cocina está lacada en blanco, sin tiradores en los armarios.
La encimera de silestone en color gris oscuro con fregadero bajo encimera y el frente entre los muebles y la encimera forrado con su mismo material.
Incorpora un frigorífico americano y un lavavajillas integrado en alto, encima de una gaveta.
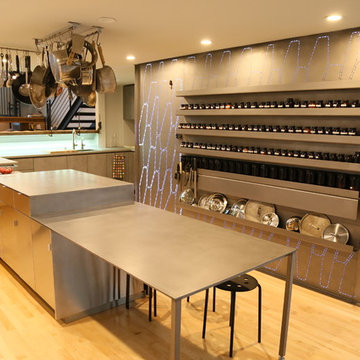
Mackie Design with Client and SUM Studio
На фото: угловая кухня в современном стиле с обеденным столом, врезной мойкой, плоскими фасадами, серыми фасадами, столешницей из цинка, серым фартуком, фартуком из металлической плитки, техникой под мебельный фасад, светлым паркетным полом, островом, бежевым полом и серой столешницей с
На фото: угловая кухня в современном стиле с обеденным столом, врезной мойкой, плоскими фасадами, серыми фасадами, столешницей из цинка, серым фартуком, фартуком из металлической плитки, техникой под мебельный фасад, светлым паркетным полом, островом, бежевым полом и серой столешницей с
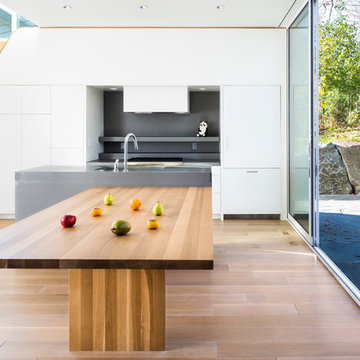
The design of the kitchen cabinets virtually blends them into the wall. From a distance, the island and table pop out. But the working space with a visible cooktop and other appliances hidden behind smooth faces remains quite muted. It allows passionate cooks to operate in almost surprising ways. An integrated sink rests inside the island, which was wrapped in zinc then soldered. This space also hosts a white oak butcher block table.
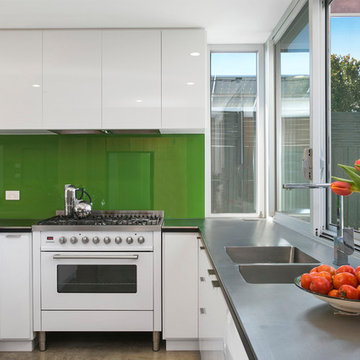
Photographer: BWRM
На фото: п-образная кухня в современном стиле с обеденным столом, накладной мойкой, белыми фасадами, зеленым фартуком, фартуком из стекла, серой столешницей, плоскими фасадами, столешницей из цинка и техникой из нержавеющей стали без острова
На фото: п-образная кухня в современном стиле с обеденным столом, накладной мойкой, белыми фасадами, зеленым фартуком, фартуком из стекла, серой столешницей, плоскими фасадами, столешницей из цинка и техникой из нержавеющей стали без острова
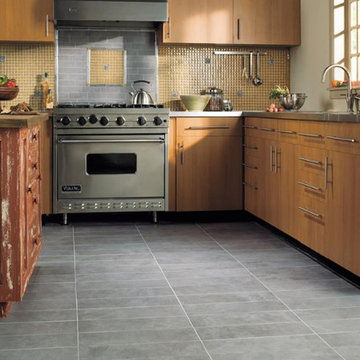
Dal-Tile Flooring
На фото: отдельная, угловая кухня среднего размера в стиле неоклассика (современная классика) с плоскими фасадами, светлыми деревянными фасадами, столешницей из цинка, бежевым фартуком, фартуком из плитки мозаики, техникой из нержавеющей стали, полом из керамогранита и островом
На фото: отдельная, угловая кухня среднего размера в стиле неоклассика (современная классика) с плоскими фасадами, светлыми деревянными фасадами, столешницей из цинка, бежевым фартуком, фартуком из плитки мозаики, техникой из нержавеющей стали, полом из керамогранита и островом
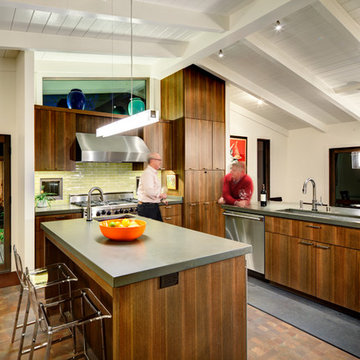
Стильный дизайн: угловая кухня среднего размера в современном стиле с врезной мойкой, плоскими фасадами, фасадами цвета дерева среднего тона, столешницей из цинка, техникой из нержавеющей стали, островом и коричневым полом - последний тренд
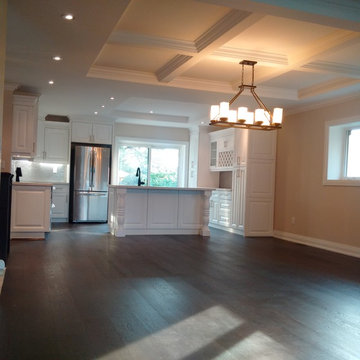
Love this beautiful kitchen featuring our Cité hardwood floor from our Urban loft series. Wire brushed floors are perfect to give an interesting depth to the floor.
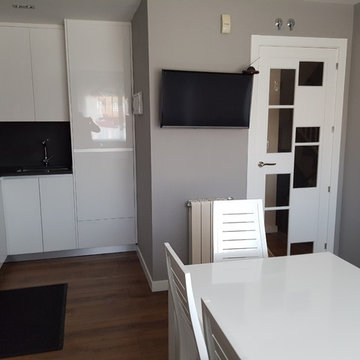
Reforma de una cocina en un Chalet de Majadahonda, Madrid.
Esta cocina está lacada en blanco, sin tiradores en los armarios.
La encimera de silestone en color gris oscuro con fregadero bajo encimera y el frente entre los muebles y la encimera forrado con su mismo material.
Incorpora un frigorífico americano y un lavavajillas integrado en alto, encima de una gaveta.
Кухня с плоскими фасадами и столешницей из цинка – фото дизайна интерьера
4