Кухня с плоскими фасадами и полом из сланца – фото дизайна интерьера
Сортировать:
Бюджет
Сортировать:Популярное за сегодня
141 - 160 из 3 039 фото
1 из 3
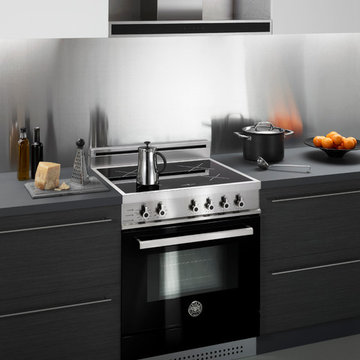
Источник вдохновения для домашнего уюта: большая отдельная, параллельная кухня в стиле модернизм с плоскими фасадами, черными фасадами, столешницей из акрилового камня, фартуком цвета металлик, фартуком из металлической плитки, техникой из нержавеющей стали, полом из сланца и островом
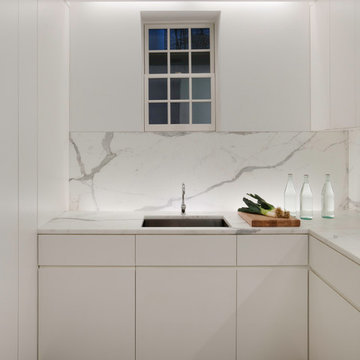
Свежая идея для дизайна: угловая кухня в стиле модернизм с врезной мойкой, плоскими фасадами, белыми фасадами, мраморной столешницей, белым фартуком, фартуком из мрамора, белой техникой, полом из сланца, серым полом и белой столешницей - отличное фото интерьера
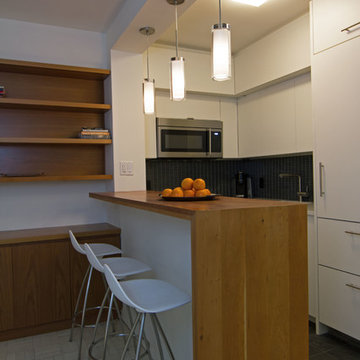
Свежая идея для дизайна: маленькая п-образная кухня-гостиная в скандинавском стиле с врезной мойкой, плоскими фасадами, белыми фасадами, деревянной столешницей, серым фартуком, фартуком из плитки мозаики, техникой из нержавеющей стали, полом из сланца, полуостровом, серым полом и коричневой столешницей для на участке и в саду - отличное фото интерьера
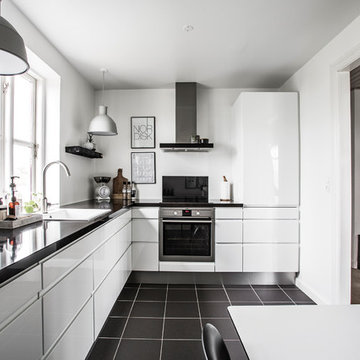
Venezia Zafir Bianco Køkken (hvid højglans)
Стильный дизайн: угловая кухня среднего размера в скандинавском стиле с обеденным столом, полом из сланца, черным полом, накладной мойкой, плоскими фасадами и черно-белыми фасадами без острова - последний тренд
Стильный дизайн: угловая кухня среднего размера в скандинавском стиле с обеденным столом, полом из сланца, черным полом, накладной мойкой, плоскими фасадами и черно-белыми фасадами без острова - последний тренд
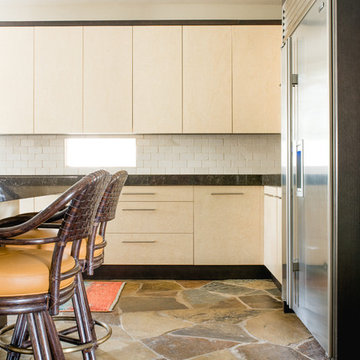
This mid Century modern style kitchen blends perfectly with the rest of the home now after a major remodel. The cabinetry is a flat panel natural birds-eye maple mixed with a dark stained rift-cut oak veneer.
Photo Credit by Costa Christ

Стильный дизайн: кухня среднего размера в современном стиле с кладовкой, плоскими фасадами, белыми фасадами, мраморной столешницей, белым фартуком, фартуком из плитки кабанчик, полом из сланца и серым полом без острова - последний тренд

Photo : BCDF Studio
Пример оригинального дизайна: отдельная, п-образная кухня среднего размера в скандинавском стиле с плоскими фасадами, белыми фасадами, деревянной столешницей, белым фартуком, фартуком из плитки кабанчик, техникой под мебельный фасад, полом из сланца, одинарной мойкой, серым полом и бежевой столешницей без острова
Пример оригинального дизайна: отдельная, п-образная кухня среднего размера в скандинавском стиле с плоскими фасадами, белыми фасадами, деревянной столешницей, белым фартуком, фартуком из плитки кабанчик, техникой под мебельный фасад, полом из сланца, одинарной мойкой, серым полом и бежевой столешницей без острова
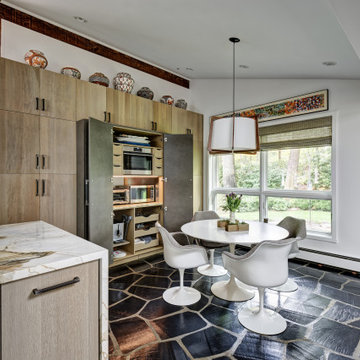
This is a great house. Perched high on a private, heavily wooded site, it has a rustic contemporary aesthetic. Vaulted ceilings, sky lights, large windows and natural materials punctuate the main spaces. The existing large format mosaic slate floor grabs your attention upon entering the home extending throughout the foyer, kitchen, and family room.
Specific requirements included a larger island with workspace for each of the homeowners featuring a homemade pasta station which requires small appliances on lift-up mechanisms as well as a custom-designed pasta drying rack. Both chefs wanted their own prep sink on the island complete with a garbage “shoot” which we concealed below sliding cutting boards. A second and overwhelming requirement was storage for a large collection of dishes, serving platters, specialty utensils, cooking equipment and such. To meet those needs we took the opportunity to get creative with storage: sliding doors were designed for a coffee station adjacent to the main sink; hid the steam oven, microwave and toaster oven within a stainless steel niche hidden behind pantry doors; added a narrow base cabinet adjacent to the range for their large spice collection; concealed a small broom closet behind the refrigerator; and filled the only available wall with full-height storage complete with a small niche for charging phones and organizing mail. We added 48” high base cabinets behind the main sink to function as a bar/buffet counter as well as overflow for kitchen items.
The client’s existing vintage commercial grade Wolf stove and hood commands attention with a tall backdrop of exposed brick from the fireplace in the adjacent living room. We loved the rustic appeal of the brick along with the existing wood beams, and complimented those elements with wired brushed white oak cabinets. The grayish stain ties in the floor color while the slab door style brings a modern element to the space. We lightened the color scheme with a mix of white marble and quartz countertops. The waterfall countertop adjacent to the dining table shows off the amazing veining of the marble while adding contrast to the floor. Special materials are used throughout, featured on the textured leather-wrapped pantry doors, patina zinc bar countertop, and hand-stitched leather cabinet hardware. We took advantage of the tall ceilings by adding two walnut linear pendants over the island that create a sculptural effect and coordinated them with the new dining pendant and three wall sconces on the beam over the main sink.
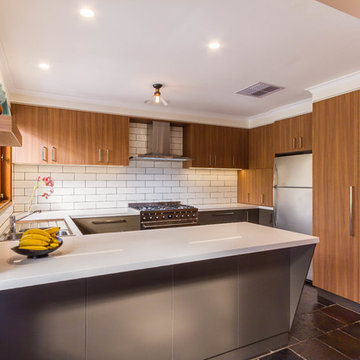
Свежая идея для дизайна: п-образная кухня среднего размера в стиле ретро с обеденным столом, накладной мойкой, плоскими фасадами, серыми фасадами, столешницей из кварцевого агломерата, белым фартуком, фартуком из керамической плитки, техникой из нержавеющей стали, полом из сланца, полуостровом, серым полом и белой столешницей - отличное фото интерьера

Chris Humphreys Photography Ltd
Источник вдохновения для домашнего уюта: прямая кухня среднего размера в стиле модернизм с обеденным столом, столешницей из акрилового камня, белым фартуком, техникой под мебельный фасад, полом из сланца, серым полом, врезной мойкой, плоскими фасадами и белыми фасадами без острова
Источник вдохновения для домашнего уюта: прямая кухня среднего размера в стиле модернизм с обеденным столом, столешницей из акрилового камня, белым фартуком, техникой под мебельный фасад, полом из сланца, серым полом, врезной мойкой, плоскими фасадами и белыми фасадами без острова
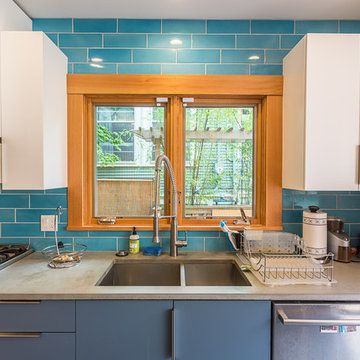
Источник вдохновения для домашнего уюта: п-образная кухня среднего размера в современном стиле с обеденным столом, врезной мойкой, плоскими фасадами, белыми фасадами, столешницей из талькохлорита, синим фартуком, фартуком из плитки кабанчик, техникой из нержавеющей стали, полом из сланца, островом, серым полом и черной столешницей

Идея дизайна: угловая кухня-гостиная среднего размера в современном стиле с врезной мойкой, плоскими фасадами, темными деревянными фасадами, столешницей из цинка, техникой из нержавеющей стали, полом из сланца и полуостровом

This old tiny kitchen now boasts big space, ideal for a small family or a bigger gathering. It's main feature is the customized black metal frame that hangs from the ceiling providing support for two natural maple butcher block shevles, but also divides the two rooms. A downdraft vent compliments the functionality and aesthetic of this installation.
The kitchen counters encroach into the dining room, providing more under counter storage. The concept of a proportionately larger peninsula allows more working and entertaining surface. The weightiness of the counters was balanced by the wall of tall cabinets. These cabinets provide most of the kitchen storage and boast an appliance garage, deep pantry and a clever lemans system for the corner storage.
Design: Astro Design Centre, Ottawa Canada
Photos: Doublespace Photography

In our busy lives, creating a peaceful and rejuvenating home environment is essential to a healthy lifestyle. Built less than five years ago, this Stinson Beach Modern home is your own private oasis. Surrounded by a butterfly preserve and unparalleled ocean views, the home will lead you to a sense of connection with nature. As you enter an open living room space that encompasses a kitchen, dining area, and living room, the inspiring contemporary interior invokes a sense of relaxation, that stimulates the senses. The open floor plan and modern finishes create a soothing, tranquil, and uplifting atmosphere. The house is approximately 2900 square feet, has three (to possibly five) bedrooms, four bathrooms, an outdoor shower and spa, a full office, and a media room. Its two levels blend into the hillside, creating privacy and quiet spaces within an open floor plan and feature spectacular views from every room. The expansive home, decks and patios presents the most beautiful sunsets as well as the most private and panoramic setting in all of Stinson Beach. One of the home's noteworthy design features is a peaked roof that uses Kalwall's translucent day-lighting system, the most highly insulating, diffuse light-transmitting, structural panel technology. This protected area on the hill provides a dramatic roar from the ocean waves but without any of the threats of oceanfront living. Built on one of the last remaining one-acre coastline lots on the west side of the hill at Stinson Beach, the design of the residence is site friendly, using materials and finishes that meld into the hillside. The landscaping features low-maintenance succulents and butterfly friendly plantings appropriate for the adjacent Monarch Butterfly Preserve. Recalibrate your dreams in this natural environment, and make the choice to live in complete privacy on this one acre retreat. This home includes Miele appliances, Thermadore refrigerator and freezer, an entire home water filtration system, kitchen and bathroom cabinetry by SieMatic, Ceasarstone kitchen counter tops, hardwood and Italian ceramic radiant tile floors using Warmboard technology, Electric blinds, Dornbracht faucets, Kalwall skylights throughout livingroom and garage, Jeldwen windows and sliding doors. Located 5-8 minute walk to the ocean, downtown Stinson and the community center. It is less than a five minute walk away from the trail heads such as Steep Ravine and Willow Camp.
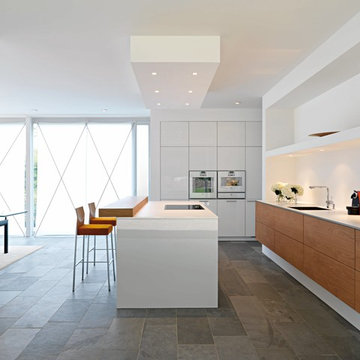
Пример оригинального дизайна: параллельная кухня в стиле модернизм с обеденным столом, плоскими фасадами, фасадами цвета дерева среднего тона, белой техникой и полом из сланца

This house west of Boston was originally designed in 1958 by the great New England modernist, Henry Hoover. He built his own modern home in Lincoln in 1937, the year before the German émigré Walter Gropius built his own world famous house only a few miles away. By the time this 1958 house was built, Hoover had matured as an architect; sensitively adapting the house to the land and incorporating the clients wish to recreate the indoor-outdoor vibe of their previous home in Hawaii.
The house is beautifully nestled into its site. The slope of the roof perfectly matches the natural slope of the land. The levels of the house delicately step down the hill avoiding the granite ledge below. The entry stairs also follow the natural grade to an entry hall that is on a mid level between the upper main public rooms and bedrooms below. The living spaces feature a south- facing shed roof that brings the sun deep in to the home. Collaborating closely with the homeowner and general contractor, we freshened up the house by adding radiant heat under the new purple/green natural cleft slate floor. The original interior and exterior Douglas fir walls were stripped and refinished.
Photo by: Nat Rea Photography
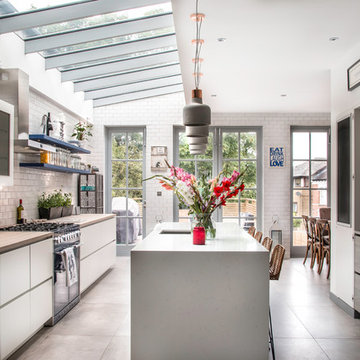
Пример оригинального дизайна: параллельная кухня среднего размера в современном стиле с обеденным столом, врезной мойкой, плоскими фасадами, белыми фасадами, фартуком из плитки кабанчик, полом из сланца, островом, серым полом, деревянной столешницей, белым фартуком и техникой из нержавеющей стали

When they briefed us on this two-storey 85 m2 extension to their beautifully-proportioned Regency villa, our clients envisioned a clean, modern take on its traditional, heritage framework with an open, light-filled lounge/dining/kitchen plan topped by a new master bedroom.
Simply opening the front door of the Edwardian-style façade unveils a dramatic surprise: a traditional hallway freshened up by a little lick of paint leading to a sumptuous lounge and dining area enveloped in crisp white walls and floor-to-ceiling glazing that spans the rear and side façades and looks out to the sumptuous garden, its century-old weeping willow and oh-so-pretty Virginia Creepers. The result is an eclectic mix of old and new. All in all a vibrant home full of the owners personalities. Come on in!
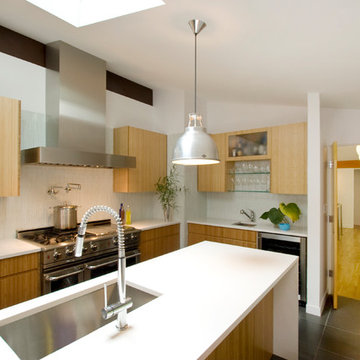
Kitchen renovation took into account the owners collections of original mid century modern furnishings. Globe Lighting fixtures were recycled from a building being demolished in the area and used in several areal of the home.
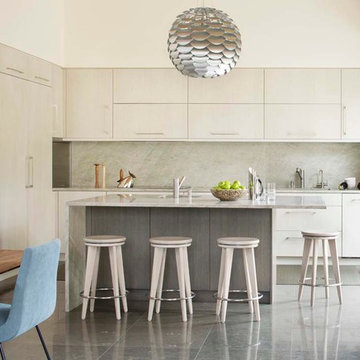
Kimberly Gavin
На фото: угловая кухня в современном стиле с плоскими фасадами, серым фартуком, островом, фартуком из каменной плиты, техникой из нержавеющей стали и полом из сланца
На фото: угловая кухня в современном стиле с плоскими фасадами, серым фартуком, островом, фартуком из каменной плиты, техникой из нержавеющей стали и полом из сланца
Кухня с плоскими фасадами и полом из сланца – фото дизайна интерьера
8