Кухня с плоскими фасадами и полом из сланца – фото дизайна интерьера
Сортировать:
Бюджет
Сортировать:Популярное за сегодня
101 - 120 из 3 039 фото
1 из 3
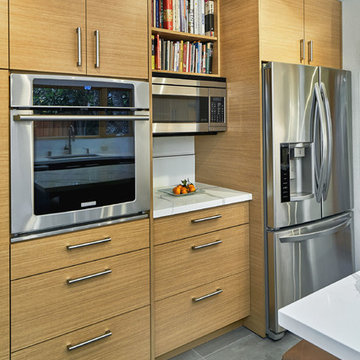
На фото: отдельная, п-образная кухня среднего размера в современном стиле с врезной мойкой, плоскими фасадами, светлыми деревянными фасадами, мраморной столешницей, белым фартуком, фартуком из стекла, техникой из нержавеющей стали, полом из сланца, островом, серым полом и белой столешницей с
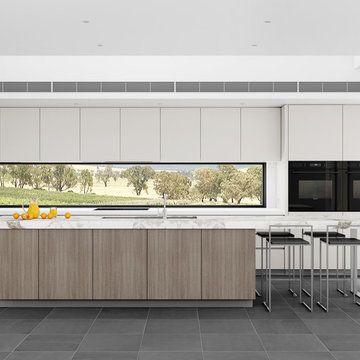
На фото: большая угловая кухня-гостиная в стиле модернизм с врезной мойкой, плоскими фасадами, фасадами цвета дерева среднего тона, мраморной столешницей, черной техникой, полом из сланца и островом

Cool tones inside of a Gloucester, MA home
A DOCA Kitchen on the Massachusettes Shore Line
Designer: Jana Neudel
Photography: Keitaro Yoshioka
Стильный дизайн: большая прямая кухня-гостиная в стиле фьюжн с врезной мойкой, плоскими фасадами, темными деревянными фасадами, гранитной столешницей, фартуком цвета металлик, фартуком из стекла, техникой из нержавеющей стали, полом из сланца, островом, серым полом и коричневой столешницей - последний тренд
Стильный дизайн: большая прямая кухня-гостиная в стиле фьюжн с врезной мойкой, плоскими фасадами, темными деревянными фасадами, гранитной столешницей, фартуком цвета металлик, фартуком из стекла, техникой из нержавеющей стали, полом из сланца, островом, серым полом и коричневой столешницей - последний тренд
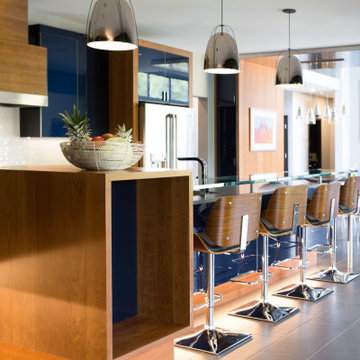
In this Cedar Rapids residence, sophistication meets bold design, seamlessly integrating dynamic accents and a vibrant palette. Every detail is meticulously planned, resulting in a captivating space that serves as a modern haven for the entire family.
Featuring a vibrant blue island amidst a sleek and stylish design, this kitchen harmonizes form and function effortlessly. Ample storage enhances both functionality and aesthetic appeal in this culinary space.
---
Project by Wiles Design Group. Their Cedar Rapids-based design studio serves the entire Midwest, including Iowa City, Dubuque, Davenport, and Waterloo, as well as North Missouri and St. Louis.
For more about Wiles Design Group, see here: https://wilesdesigngroup.com/
To learn more about this project, see here: https://wilesdesigngroup.com/cedar-rapids-dramatic-family-home-design

Kitchen remodel with rift White Oak cabinets, platinum Travertine backsplash, Wolf Range and Subzero fridge.
Пример оригинального дизайна: п-образная кухня среднего размера в стиле модернизм с обеденным столом, врезной мойкой, плоскими фасадами, бежевыми фасадами, столешницей из известняка, серым фартуком, фартуком из травертина, техникой из нержавеющей стали, полом из сланца, островом, серым полом, бежевой столешницей и балками на потолке
Пример оригинального дизайна: п-образная кухня среднего размера в стиле модернизм с обеденным столом, врезной мойкой, плоскими фасадами, бежевыми фасадами, столешницей из известняка, серым фартуком, фартуком из травертина, техникой из нержавеющей стали, полом из сланца, островом, серым полом, бежевой столешницей и балками на потолке

Under cabinet lighting cut into bottom of the hanging cabinet lights the island.
Photo by Todd Gieg
На фото: угловая кухня среднего размера в стиле модернизм с кладовкой, врезной мойкой, плоскими фасадами, фасадами цвета дерева среднего тона, столешницей из кварцевого агломерата, зеленым фартуком, фартуком из керамической плитки, техникой под мебельный фасад, полом из сланца, островом, серым полом и белой столешницей
На фото: угловая кухня среднего размера в стиле модернизм с кладовкой, врезной мойкой, плоскими фасадами, фасадами цвета дерева среднего тона, столешницей из кварцевого агломерата, зеленым фартуком, фартуком из керамической плитки, техникой под мебельный фасад, полом из сланца, островом, серым полом и белой столешницей

in this modern L shaped kitchen, the nook is saved for this inviting leather banquette and midcentury dining chairs. the table is lit from above with modern restoration hardware glass and black pendants. the table is black walnut.
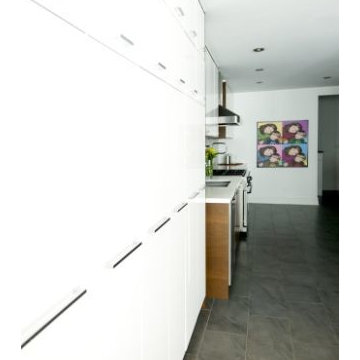
elizabeth margles
Стильный дизайн: прямая кухня среднего размера в стиле модернизм с двойной мойкой, плоскими фасадами, белыми фасадами, серым фартуком, фартуком из мрамора, техникой из нержавеющей стали, полом из сланца и серым полом - последний тренд
Стильный дизайн: прямая кухня среднего размера в стиле модернизм с двойной мойкой, плоскими фасадами, белыми фасадами, серым фартуком, фартуком из мрамора, техникой из нержавеющей стали, полом из сланца и серым полом - последний тренд

Diese offene Küche bereicherten wir um eine Theke als bequemen Sitzplatz für einen genüsslichen Kaffee und das Gespräch zwischen den Anwesenden.
Viele Schubladen bieten reichlich Stauraum, selbst der tote Winkel unter der Theke ist als Schrank von der Wohnzimmerseite aus zu nutzen. Die warme, geölte Holzarbeitsplatte kontrastiert harmonisch mit der glatten, glänzenden Front.
Thematisch achteten wir darauf, dass die Theke punktgenau auf die Fuge zwischen Holzparkett und Schieferboden trifft, um den Übergang vom Wohn- zum Küchenbereich zu unterstreichen. Passend dazu verlängerten wir mit einfachen Mitteln die rechte Seitenwand, die so die Hochschrankzeile bis zu ihrem Sockel geschickt verbirgt. Mit diesen Stilmitteln erscheinen nun beide Räume eigenständig und sind doch untrennbar miteinander verbunden.
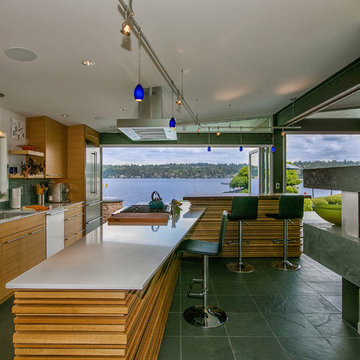
Paul Gjording
Пример оригинального дизайна: угловая кухня среднего размера в современном стиле с одинарной мойкой, плоскими фасадами, светлыми деревянными фасадами, столешницей из кварцита, зеленым фартуком, фартуком из стеклянной плитки, техникой из нержавеющей стали, полом из сланца и двумя и более островами
Пример оригинального дизайна: угловая кухня среднего размера в современном стиле с одинарной мойкой, плоскими фасадами, светлыми деревянными фасадами, столешницей из кварцита, зеленым фартуком, фартуком из стеклянной плитки, техникой из нержавеющей стали, полом из сланца и двумя и более островами
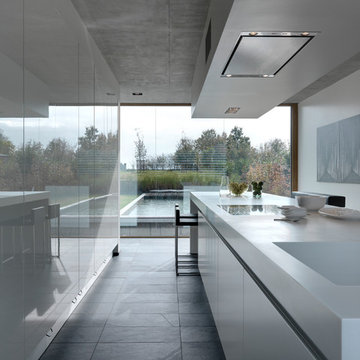
LEICHT Küchen: http://www.leicht.com/en/references/abroad/project-martelange-belgium/
Patrick Meisch: http://www.massiv-passiv.lu
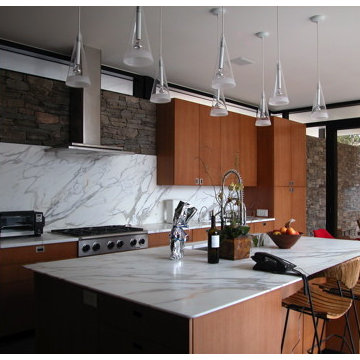
Пример оригинального дизайна: угловая кухня в стиле модернизм с обеденным столом, плоскими фасадами, фасадами цвета дерева среднего тона, белым фартуком, фартуком из мрамора, техникой из нержавеющей стали, полом из сланца, островом и серым полом
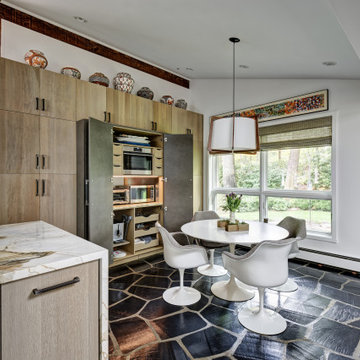
This is a great house. Perched high on a private, heavily wooded site, it has a rustic contemporary aesthetic. Vaulted ceilings, sky lights, large windows and natural materials punctuate the main spaces. The existing large format mosaic slate floor grabs your attention upon entering the home extending throughout the foyer, kitchen, and family room.
Specific requirements included a larger island with workspace for each of the homeowners featuring a homemade pasta station which requires small appliances on lift-up mechanisms as well as a custom-designed pasta drying rack. Both chefs wanted their own prep sink on the island complete with a garbage “shoot” which we concealed below sliding cutting boards. A second and overwhelming requirement was storage for a large collection of dishes, serving platters, specialty utensils, cooking equipment and such. To meet those needs we took the opportunity to get creative with storage: sliding doors were designed for a coffee station adjacent to the main sink; hid the steam oven, microwave and toaster oven within a stainless steel niche hidden behind pantry doors; added a narrow base cabinet adjacent to the range for their large spice collection; concealed a small broom closet behind the refrigerator; and filled the only available wall with full-height storage complete with a small niche for charging phones and organizing mail. We added 48” high base cabinets behind the main sink to function as a bar/buffet counter as well as overflow for kitchen items.
The client’s existing vintage commercial grade Wolf stove and hood commands attention with a tall backdrop of exposed brick from the fireplace in the adjacent living room. We loved the rustic appeal of the brick along with the existing wood beams, and complimented those elements with wired brushed white oak cabinets. The grayish stain ties in the floor color while the slab door style brings a modern element to the space. We lightened the color scheme with a mix of white marble and quartz countertops. The waterfall countertop adjacent to the dining table shows off the amazing veining of the marble while adding contrast to the floor. Special materials are used throughout, featured on the textured leather-wrapped pantry doors, patina zinc bar countertop, and hand-stitched leather cabinet hardware. We took advantage of the tall ceilings by adding two walnut linear pendants over the island that create a sculptural effect and coordinated them with the new dining pendant and three wall sconces on the beam over the main sink.
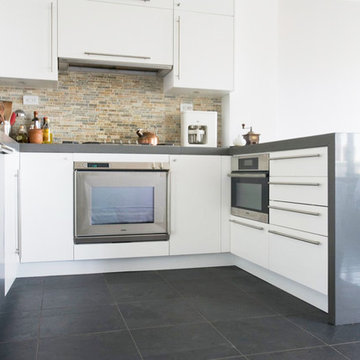
На фото: п-образная кухня среднего размера в стиле модернизм с обеденным столом, врезной мойкой, плоскими фасадами, белыми фасадами, столешницей из кварцевого агломерата, разноцветным фартуком, фартуком из удлиненной плитки, техникой из нержавеющей стали, полом из сланца, полуостровом, черным полом и серой столешницей с

Идея дизайна: угловая кухня-гостиная среднего размера в современном стиле с врезной мойкой, плоскими фасадами, темными деревянными фасадами, столешницей из цинка, техникой из нержавеющей стали, полом из сланца и полуостровом
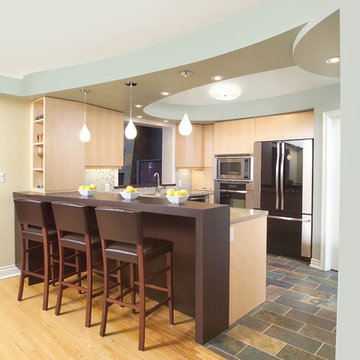
Arnal Photography
Источник вдохновения для домашнего уюта: кухня в стиле фьюжн с фартуком из керамогранитной плитки, плоскими фасадами, светлыми деревянными фасадами, гранитной столешницей, полом из сланца, разноцветным фартуком, техникой из нержавеющей стали и разноцветным полом
Источник вдохновения для домашнего уюта: кухня в стиле фьюжн с фартуком из керамогранитной плитки, плоскими фасадами, светлыми деревянными фасадами, гранитной столешницей, полом из сланца, разноцветным фартуком, техникой из нержавеющей стали и разноцветным полом
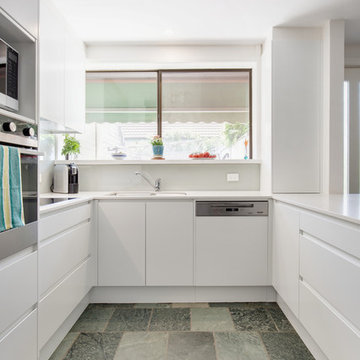
When white is right. This is the perfect treatment for this apartment kitchen - light, bright and ever-so airy. Loads of storage, ergonomic design and oodles of bench space - ticks all round.

Источник вдохновения для домашнего уюта: параллельная кухня-гостиная среднего размера в стиле ретро с врезной мойкой, плоскими фасадами, разноцветным фартуком, техникой из нержавеющей стали, полуостровом, черным полом, белой столешницей, фасадами цвета дерева среднего тона, столешницей из акрилового камня, фартуком из плитки мозаики и полом из сланца
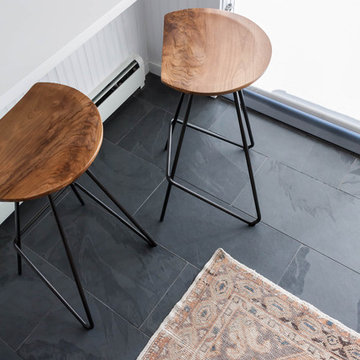
Luna Grey
Идея дизайна: кухня в скандинавском стиле с плоскими фасадами, белыми фасадами, столешницей из кварцевого агломерата, белым фартуком и полом из сланца
Идея дизайна: кухня в скандинавском стиле с плоскими фасадами, белыми фасадами, столешницей из кварцевого агломерата, белым фартуком и полом из сланца
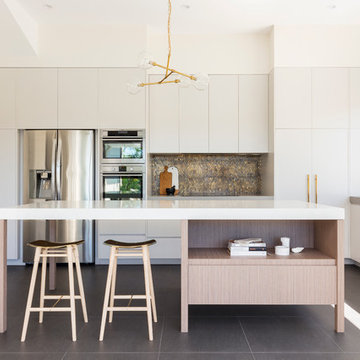
Coogee House designed by The Designory
Свежая идея для дизайна: угловая кухня среднего размера в современном стиле с белыми фасадами, столешницей из кварцевого агломерата, фартуком цвета металлик, фартуком из плитки мозаики, техникой из нержавеющей стали, полом из сланца, островом и плоскими фасадами - отличное фото интерьера
Свежая идея для дизайна: угловая кухня среднего размера в современном стиле с белыми фасадами, столешницей из кварцевого агломерата, фартуком цвета металлик, фартуком из плитки мозаики, техникой из нержавеющей стали, полом из сланца, островом и плоскими фасадами - отличное фото интерьера
Кухня с плоскими фасадами и полом из сланца – фото дизайна интерьера
6