Кухня с паркетным полом среднего тона и кессонным потолком – фото дизайна интерьера
Сортировать:
Бюджет
Сортировать:Популярное за сегодня
61 - 80 из 1 485 фото
1 из 3
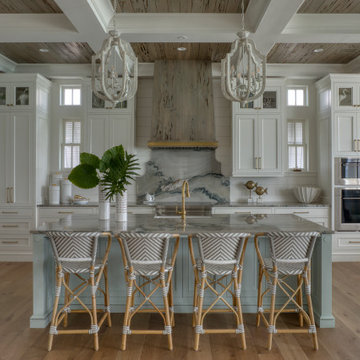
Kitchen with oversized island and custom pecky cypress hood vent system.
На фото: прямая кухня-гостиная в морском стиле с с полувстраиваемой мойкой (с передним бортиком), фасадами с декоративным кантом, белыми фасадами, мраморной столешницей, разноцветным фартуком, фартуком из мрамора, техникой под мебельный фасад, паркетным полом среднего тона, островом, разноцветной столешницей и кессонным потолком
На фото: прямая кухня-гостиная в морском стиле с с полувстраиваемой мойкой (с передним бортиком), фасадами с декоративным кантом, белыми фасадами, мраморной столешницей, разноцветным фартуком, фартуком из мрамора, техникой под мебельный фасад, паркетным полом среднего тона, островом, разноцветной столешницей и кессонным потолком
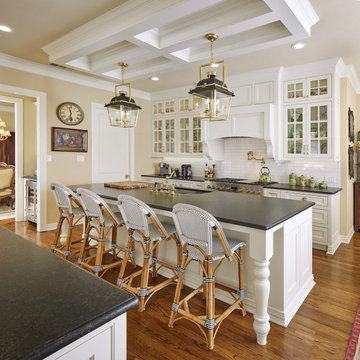
Идея дизайна: параллельная кухня в классическом стиле с врезной мойкой, фасадами с декоративным кантом, белыми фасадами, белым фартуком, фартуком из плитки кабанчик, техникой из нержавеющей стали, паркетным полом среднего тона, островом, коричневым полом, черной столешницей и кессонным потолком
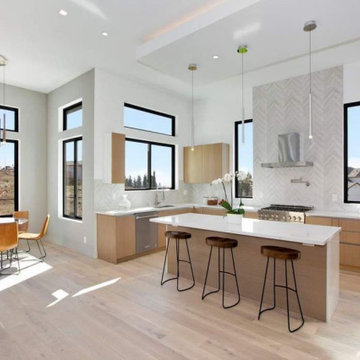
Идея дизайна: большая п-образная кухня в стиле модернизм с обеденным столом, одинарной мойкой, плоскими фасадами, фасадами цвета дерева среднего тона, столешницей из кварцевого агломерата, серым фартуком, фартуком из керамогранитной плитки, техникой из нержавеющей стали, паркетным полом среднего тона, островом, бежевым полом, белой столешницей и кессонным потолком
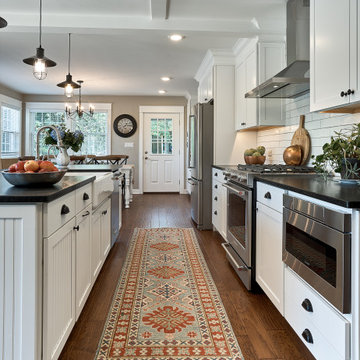
A family friendly kitchen renovation in a lake front home with a farmhouse vibe and easy to maintain finishes.
На фото: параллельная кухня среднего размера в стиле кантри с с полувстраиваемой мойкой (с передним бортиком), фасадами в стиле шейкер, белыми фасадами, гранитной столешницей, белым фартуком, фартуком из керамической плитки, техникой из нержавеющей стали, паркетным полом среднего тона, островом, коричневым полом, черной столешницей, кессонным потолком и обеденным столом с
На фото: параллельная кухня среднего размера в стиле кантри с с полувстраиваемой мойкой (с передним бортиком), фасадами в стиле шейкер, белыми фасадами, гранитной столешницей, белым фартуком, фартуком из керамической плитки, техникой из нержавеющей стали, паркетным полом среднего тона, островом, коричневым полом, черной столешницей, кессонным потолком и обеденным столом с
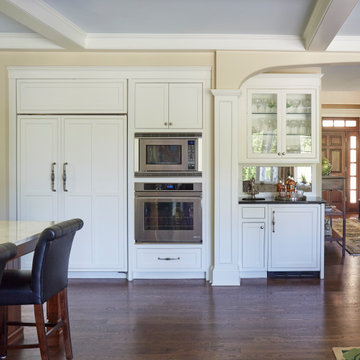
Свежая идея для дизайна: большая п-образная кухня-гостиная в классическом стиле с фасадами в стиле шейкер, белыми фасадами, техникой из нержавеющей стали, паркетным полом среднего тона, островом, коричневым полом и кессонным потолком - отличное фото интерьера
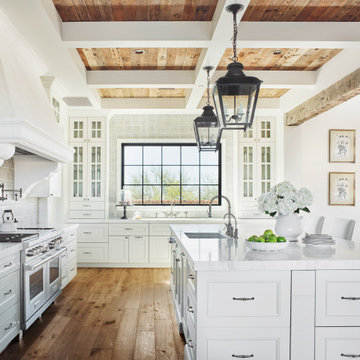
Идея дизайна: п-образная кухня в классическом стиле с обеденным столом, врезной мойкой, фасадами с утопленной филенкой, белыми фасадами, серым фартуком, техникой из нержавеющей стали, паркетным полом среднего тона, островом, коричневым полом, белой столешницей, кессонным потолком, балками на потолке и деревянным потолком
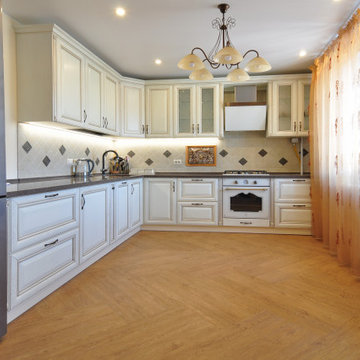
Кухонный гарнитур из массива дуба с фасадами Алиери. Австрийская фурнитура БЛЮМ, столешница искусственный камень, бытовая техника Электролюкск
Источник вдохновения для домашнего уюта: угловая, светлая кухня среднего размера, в белых тонах с отделкой деревом в классическом стиле с обеденным столом, врезной мойкой, фасадами с выступающей филенкой, бежевыми фасадами, столешницей из акрилового камня, бежевым фартуком, фартуком из керамической плитки, белой техникой, паркетным полом среднего тона, бежевым полом, коричневой столешницей и кессонным потолком без острова
Источник вдохновения для домашнего уюта: угловая, светлая кухня среднего размера, в белых тонах с отделкой деревом в классическом стиле с обеденным столом, врезной мойкой, фасадами с выступающей филенкой, бежевыми фасадами, столешницей из акрилового камня, бежевым фартуком, фартуком из керамической плитки, белой техникой, паркетным полом среднего тона, бежевым полом, коричневой столешницей и кессонным потолком без острова
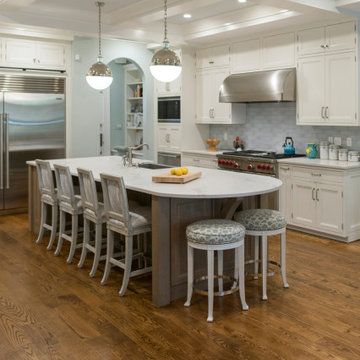
Источник вдохновения для домашнего уюта: большая угловая кухня в стиле неоклассика (современная классика) с врезной мойкой, фасадами в стиле шейкер, белыми фасадами, серым фартуком, техникой из нержавеющей стали, паркетным полом среднего тона, островом, коричневым полом, белой столешницей и кессонным потолком
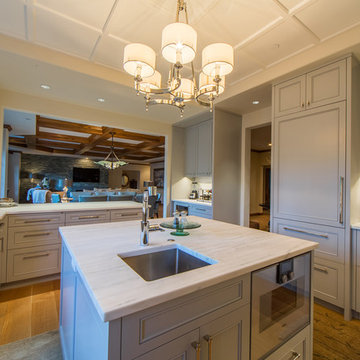
The chrome chandelier, recessed lights, and coffered ceiling provide the kitchen with a sleek look. These elements exude modernity and elegance.
This is remodeled by ULFBUILT, a custom home builder in Beaver Creek.
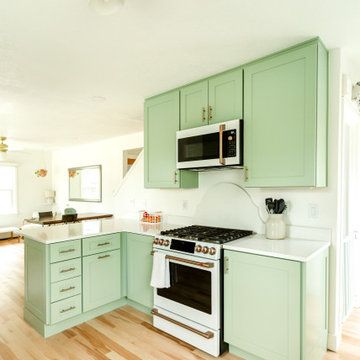
Highlights of this project include:
-Kitchen remodel that involved removal of some existing walls and closet space
-New maple wood floors throughout the main level
-New downstairs bathroom (tiny!)
-New master bathroom
-Various trim and paint updates throughout other spaces on the main level.
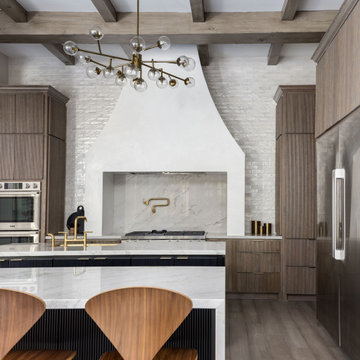
Full gut of an old tuscan style kitchen from the early 2000's. We wanted a unique but timeless design. We completely redesigned the layout of the kitchen to accommodate two islands, removing a wall on the left side. We custom designed reeded cabinets in white oak, quartzite countertop, custom plaster hood, zellige tile backsplash with the right amount of shimmer
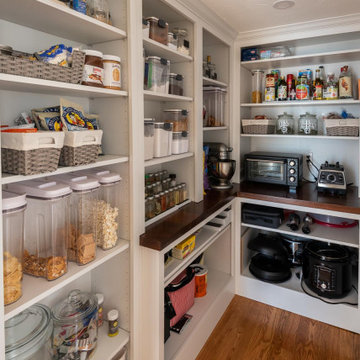
Источник вдохновения для домашнего уюта: большая п-образная кухня в стиле неоклассика (современная классика) с обеденным столом, с полувстраиваемой мойкой (с передним бортиком), фасадами в стиле шейкер, белыми фасадами, деревянной столешницей, белым фартуком, фартуком из кирпича, техникой из нержавеющей стали, паркетным полом среднего тона, островом, коричневым полом, коричневой столешницей и кессонным потолком
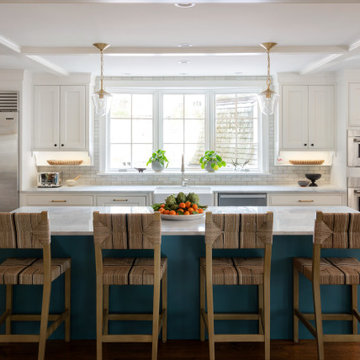
This traditional home in Villanova features Carrera marble and wood accents throughout, giving it a classic European feel. We completely renovated this house, updating the exterior, five bathrooms, kitchen, foyer, and great room. We really enjoyed creating a wine and cellar and building a separate home office, in-law apartment, and pool house.
Rudloff Custom Builders has won Best of Houzz for Customer Service in 2014, 2015 2016, 2017 and 2019. We also were voted Best of Design in 2016, 2017, 2018, 2019 which only 2% of professionals receive. Rudloff Custom Builders has been featured on Houzz in their Kitchen of the Week, What to Know About Using Reclaimed Wood in the Kitchen as well as included in their Bathroom WorkBook article. We are a full service, certified remodeling company that covers all of the Philadelphia suburban area. This business, like most others, developed from a friendship of young entrepreneurs who wanted to make a difference in their clients’ lives, one household at a time. This relationship between partners is much more than a friendship. Edward and Stephen Rudloff are brothers who have renovated and built custom homes together paying close attention to detail. They are carpenters by trade and understand concept and execution. Rudloff Custom Builders will provide services for you with the highest level of professionalism, quality, detail, punctuality and craftsmanship, every step of the way along our journey together.
Specializing in residential construction allows us to connect with our clients early in the design phase to ensure that every detail is captured as you imagined. One stop shopping is essentially what you will receive with Rudloff Custom Builders from design of your project to the construction of your dreams, executed by on-site project managers and skilled craftsmen. Our concept: envision our client’s ideas and make them a reality. Our mission: CREATING LIFETIME RELATIONSHIPS BUILT ON TRUST AND INTEGRITY.
Photo Credit: Jon Friedrich Photography
Design Credit: PS & Daughters
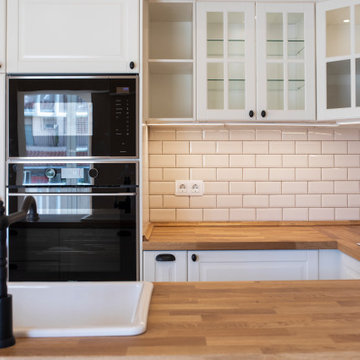
На фото: маленькая п-образная кухня в белых тонах с отделкой деревом в средиземноморском стиле с фасадами с выступающей филенкой, белыми фасадами, деревянной столешницей, белым фартуком, черной техникой, паркетным полом среднего тона, коричневой столешницей, накладной мойкой и кессонным потолком без острова для на участке и в саду с
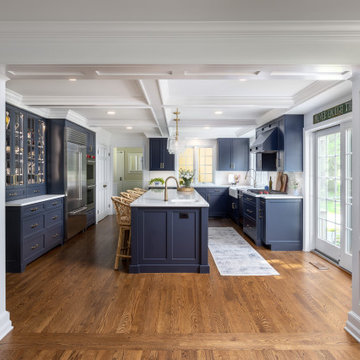
Our clients came to us wanting to update their kitchen while keeping their traditional and timeless style. They desired to open up the kitchen to the dining room and to widen doorways to make the kitchen feel less closed off from the rest of the home.
They wanted to create more functional storage and working space at the island. Other goals were to replace the sliding doors to the back deck, add mudroom storage and update lighting for a brighter, cleaner look.
We created a kitchen and dining space that brings our homeowners joy to cook, dine and spend time together in.
We installed a longer, more functional island with barstool seating in the kitchen. We added pantry cabinets with roll out shelves. We widened the doorways and opened up the wall between the kitchen and dining room.
We added cabinetry with glass display doors in the kitchen and also the dining room. We updated the lighting and replaced sliding doors to the back deck. In the mudroom, we added closed storage and a built-in bench.
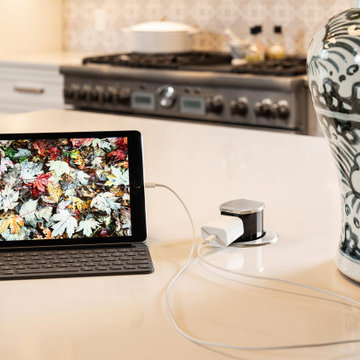
На фото: огромная прямая кухня-гостиная в классическом стиле с белыми фасадами, столешницей из кварцита, паркетным полом среднего тона, островом, белой столешницей и кессонным потолком

This kitchen features Brighton Cabinetry with Hampton door style and Maple Cashmere color. The countertops are Calacatta Taj Q Quartz.
Свежая идея для дизайна: большая п-образная кухня-гостиная с с полувстраиваемой мойкой (с передним бортиком), фасадами с утопленной филенкой, белыми фасадами, столешницей из кварцевого агломерата, серым фартуком, техникой из нержавеющей стали, паркетным полом среднего тона, островом, коричневым полом, белой столешницей и кессонным потолком - отличное фото интерьера
Свежая идея для дизайна: большая п-образная кухня-гостиная с с полувстраиваемой мойкой (с передним бортиком), фасадами с утопленной филенкой, белыми фасадами, столешницей из кварцевого агломерата, серым фартуком, техникой из нержавеющей стали, паркетным полом среднего тона, островом, коричневым полом, белой столешницей и кессонным потолком - отличное фото интерьера

Источник вдохновения для домашнего уюта: параллельная кухня в классическом стиле с врезной мойкой, фасадами с декоративным кантом, белыми фасадами, зеленым фартуком, фартуком из плитки мозаики, техникой из нержавеющей стали, паркетным полом среднего тона, островом, коричневым полом, зеленой столешницей и кессонным потолком
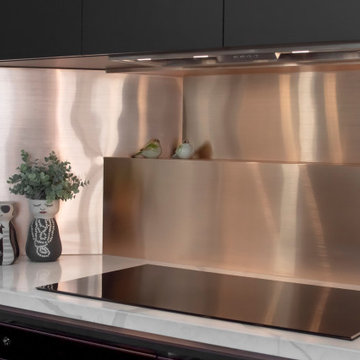
A small and dysfunctional kitchen was transformed in three luxury zones - cook, social, and relax. The brief was "not a white kitchen" and we delivered - a black kitchen with feature rose gold metallic trims. A wall was removed, a door was closed up, he original kitchen was entirely removed and the floor plan changed dramatically. This luxurious kitchen features dual ovens - in black and rose gold from SMEG - two dishwashers, 3m wide integrated cabinetry with two bi-fold door tea/coffee stations and appliance centres - with stone countertops inside the cupboards. The cook top area has a dramatic rose gold metal splashback with strip lit niche below the integrated rangehood. Another wall is entirely Sierra Leone stone, same as the counter tops.
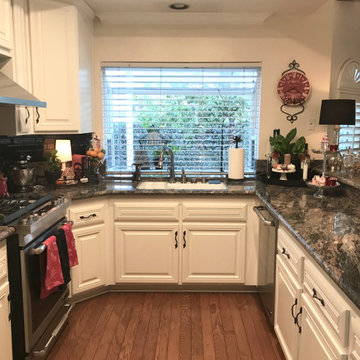
Traditional, warm and welcoming style custom kitchen remodel was done in Yorba Linda, California. The raised panel cabinet doors with classic crown molding, hardware flooring and recessed lighting makes this an ideal kitchen that will never go out of style.
NOTE: We do not photoshop our pictures.
Кухня с паркетным полом среднего тона и кессонным потолком – фото дизайна интерьера
4