Кухня с паркетным полом среднего тона и кессонным потолком – фото дизайна интерьера
Сортировать:
Бюджет
Сортировать:Популярное за сегодня
21 - 40 из 1 426 фото
1 из 3

Kitchen cabinets hide the door to the walk-in pantry, and
antique, mirrored glass-door cabinets flank the kitchen hood feature. A pop-up television raises from the front island’s quartzite countertop and to the left of the page, the adjacent wine cellar has custom, curved, insulated glass doors which open electronically.
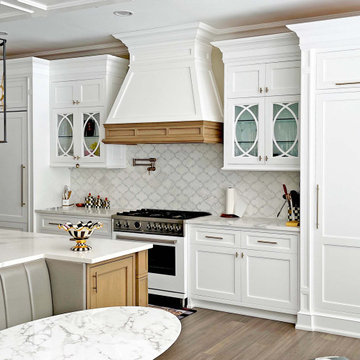
Following a clean modern design utilizing recessed panels, unique fixtures, and specially selected appliances. Incorporating the use of white oak within certain pieces to create a balance of materials, rather than using a single tone throughout.
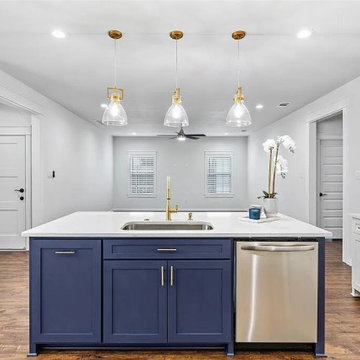
The Kitchen Island defines space in the home. the kitchen island makes the kitchen more usable by adding extra space for the things they need in the kitchen, more counter space, or a workspace that can be used as a place to prepare food. The cabinet space under the kitchen island can be used to store extra cooking tools and utensils. It's also easy to get to all these things when they are cooking.
It becomes the center of the kitchen since the kitchen is where everyone in the house gathers. With this layout, the host can cook food while facing guests or family members instead of the wall. That gives a lot more opportunities to talk to each other.

На фото: угловая кухня среднего размера в стиле неоклассика (современная классика) с обеденным столом, врезной мойкой, фасадами с утопленной филенкой, белыми фасадами, столешницей из кварцевого агломерата, бежевым фартуком, фартуком из кварцевого агломерата, техникой из нержавеющей стали, паркетным полом среднего тона, островом, коричневым полом, бежевой столешницей и кессонным потолком с

This 6,000sf luxurious custom new construction 5-bedroom, 4-bath home combines elements of open-concept design with traditional, formal spaces, as well. Tall windows, large openings to the back yard, and clear views from room to room are abundant throughout. The 2-story entry boasts a gently curving stair, and a full view through openings to the glass-clad family room. The back stair is continuous from the basement to the finished 3rd floor / attic recreation room.
The interior is finished with the finest materials and detailing, with crown molding, coffered, tray and barrel vault ceilings, chair rail, arched openings, rounded corners, built-in niches and coves, wide halls, and 12' first floor ceilings with 10' second floor ceilings.
It sits at the end of a cul-de-sac in a wooded neighborhood, surrounded by old growth trees. The homeowners, who hail from Texas, believe that bigger is better, and this house was built to match their dreams. The brick - with stone and cast concrete accent elements - runs the full 3-stories of the home, on all sides. A paver driveway and covered patio are included, along with paver retaining wall carved into the hill, creating a secluded back yard play space for their young children.
Project photography by Kmieick Imagery.

www.lowellcustomhomes.com - Lake Geneva WI
Kitchen cabinetry designed by Geneva Cabinet Company from Medallion Cabinetry, white perimeter cabinetry with navy blue island, nautical inspired lighting, paneled refrigerator door, upper display cabinets. NanaWall window opens up to screened in porch for indoor outdoor living.
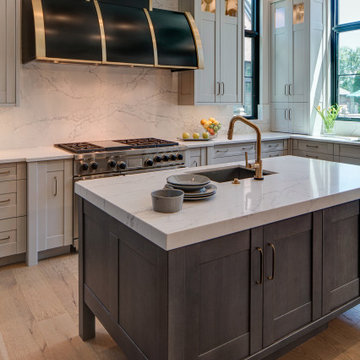
"This beautiful design started with a clean open slate and lots of design opportunities. The homeowner was looking for a large oversized spacious kitchen designed for easy meal prep for multiple cooks and room for entertaining a large oversized family.
The architect’s plans had a single island with large windows on both main walls. The one window overlooked the unattractive side of a neighbor’s house while the other was not large enough to see the beautiful large back yard. The kitchen entry location made the mudroom extremely small and left only a few design options for the kitchen layout. The almost 14’ high ceilings also gave lots of opportunities for a unique design, but care had to be taken to still make the space feel warm and cozy.
After drawing four design options, one was chosen that relocated the entry from the mudroom, making the mudroom a lot more accessible. A prep island across from the range and an entertaining island were included. The entertaining island included a beverage refrigerator for guests to congregate around and to help them stay out of the kitchen work areas. The small island appeared to be floating on legs and incorporates a sink and single dishwasher drawer for easy clean up of pots and pans.
The end result was a stunning spacious room for this large extended family to enjoy."
- Drury Design
Features cabinetry from Rutt
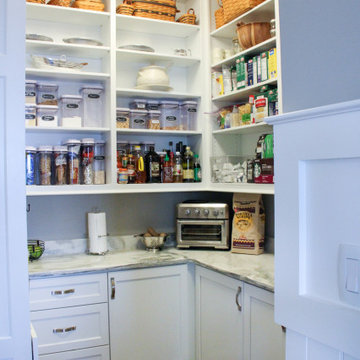
Gorgeous custom kitchen features a walk-in pantry, breakfast nook and large dining area. Custom cabinetry, granite countertops and custom copper range hood by Hoosier House Furnishings. Lighting from Kendall Lighting Center (Elkhart, IN). Soho Studio Baroque Ornate Blanco crackled finish ceramic tile on backsplash. Engineered character and quarter sawn white oak hardwood flooring with hand scraped edges and ends (stained medium brown). Gothic style cathedral arch on upper cabinets of main kitchen cabinets. Walk-in pantry with General contracting by Martin Bros. Contracting, Inc.; Architecture by Helman Sechrist Architecture; Interior Design by Nanci Wirt; Professional Photo by Marie Martin Kinney.
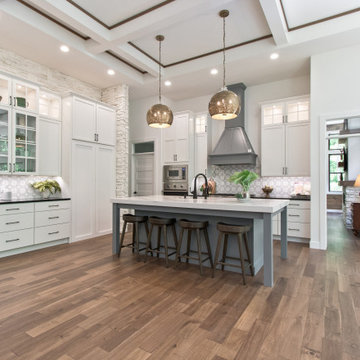
Kitchen with hardwood floors from Mannington, Bengal Bay in color Saffron. Mosaic stone backsplash by Emser, Alluro in Mini Manor Silver.
На фото: угловая кухня-гостиная в стиле неоклассика (современная классика) с врезной мойкой, фасадами с утопленной филенкой, белыми фасадами, столешницей из кварцевого агломерата, серым фартуком, фартуком из мрамора, техникой из нержавеющей стали, паркетным полом среднего тона, островом, коричневым полом, белой столешницей и кессонным потолком
На фото: угловая кухня-гостиная в стиле неоклассика (современная классика) с врезной мойкой, фасадами с утопленной филенкой, белыми фасадами, столешницей из кварцевого агломерата, серым фартуком, фартуком из мрамора, техникой из нержавеющей стали, паркетным полом среднего тона, островом, коричневым полом, белой столешницей и кессонным потолком
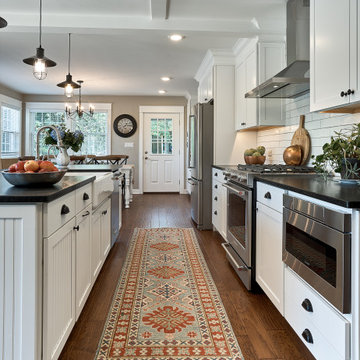
A family friendly kitchen renovation in a lake front home with a farmhouse vibe and easy to maintain finishes.
На фото: параллельная кухня среднего размера в стиле кантри с с полувстраиваемой мойкой (с передним бортиком), фасадами в стиле шейкер, белыми фасадами, гранитной столешницей, белым фартуком, фартуком из керамической плитки, техникой из нержавеющей стали, паркетным полом среднего тона, островом, коричневым полом, черной столешницей, кессонным потолком и обеденным столом с
На фото: параллельная кухня среднего размера в стиле кантри с с полувстраиваемой мойкой (с передним бортиком), фасадами в стиле шейкер, белыми фасадами, гранитной столешницей, белым фартуком, фартуком из керамической плитки, техникой из нержавеющей стали, паркетным полом среднего тона, островом, коричневым полом, черной столешницей, кессонным потолком и обеденным столом с
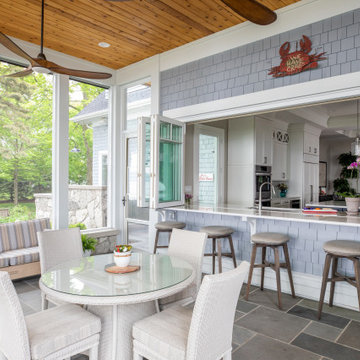
www.lowellcustomhomes.com - Lake Geneva WI
Kitchen cabinetry designed by Geneva Cabinet Company from Medallion Cabinetry, white perimeter cabinetry with navy blue island, nautical inspired lighting, paneled refrigerator door, upper display cabinets. NanaWall window opens up to screened in porch for indoor outdoor living.
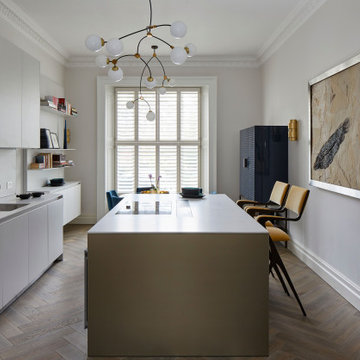
На фото: большая прямая кухня в современном стиле с обеденным столом, одинарной мойкой, плоскими фасадами, столешницей из акрилового камня, белым фартуком, паркетным полом среднего тона, островом, серым полом и кессонным потолком с

Full gut of an old tuscan style kitchen from the early 2000's. We wanted a unique but timeless design. We completely redesigned the layout of the kitchen to accommodate two islands, removing a wall on the left side. We custom designed reeded cabinets in white oak, quartzite countertop, custom plaster hood, zellige tile backsplash with the right amount of shimmer
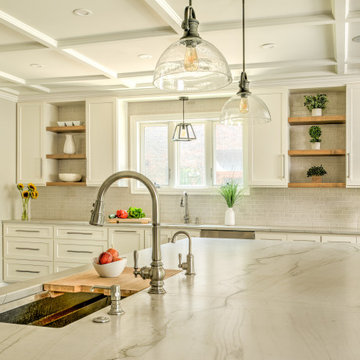
A traditional home gets an open-concept kitchen and great room.
На фото: огромная п-образная кухня в классическом стиле с одинарной мойкой, фасадами в стиле шейкер, белыми фасадами, столешницей из кварцевого агломерата, серым фартуком, фартуком из керамической плитки, техникой под мебельный фасад, паркетным полом среднего тона, островом, коричневым полом, серой столешницей и кессонным потолком с
На фото: огромная п-образная кухня в классическом стиле с одинарной мойкой, фасадами в стиле шейкер, белыми фасадами, столешницей из кварцевого агломерата, серым фартуком, фартуком из керамической плитки, техникой под мебельный фасад, паркетным полом среднего тона, островом, коричневым полом, серой столешницей и кессонным потолком с
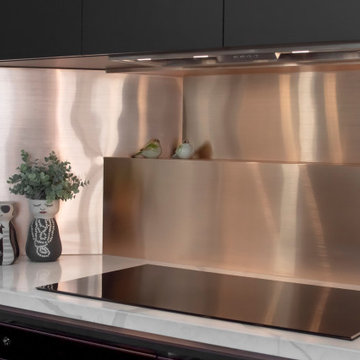
A small and dysfunctional kitchen was transformed in three luxury zones - cook, social, and relax. The brief was "not a white kitchen" and we delivered - a black kitchen with feature rose gold metallic trims. A wall was removed, a door was closed up, he original kitchen was entirely removed and the floor plan changed dramatically. This luxurious kitchen features dual ovens - in black and rose gold from SMEG - two dishwashers, 3m wide integrated cabinetry with two bi-fold door tea/coffee stations and appliance centres - with stone countertops inside the cupboards. The cook top area has a dramatic rose gold metal splashback with strip lit niche below the integrated rangehood. Another wall is entirely Sierra Leone stone, same as the counter tops.
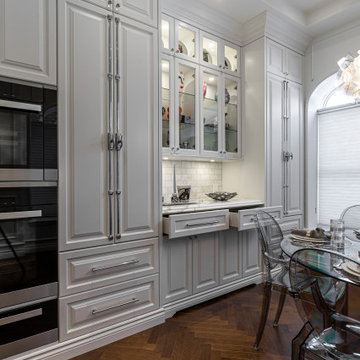
Идея дизайна: большая отдельная, угловая кухня в классическом стиле с врезной мойкой, фасадами с выступающей филенкой, белыми фасадами, мраморной столешницей, белым фартуком, фартуком из мрамора, техникой из нержавеющей стали, паркетным полом среднего тона, островом, коричневым полом, белой столешницей и кессонным потолком

This renovation transformed a dark cherry kitchen into an elegant space for cooking and entertaining. The working island features a prep sink and faces a Wolf 48” range and custom stainless steel hood with nickel strapping and rivet details. The eating island is differentiated by arched brackets and polished stainless steel boots on the elevated legs. A neutral, veined Quartzite for the islands and perimeter countertops was paired with a herringbone, ceramic tile backsplash, and rift oak textured cabinetry for style. Intelligent design features walnut drawer interiors and pull-out drawers for spices and condiments, along with another for lid storage. A water dispenser was expressly designed to be accessible yet hidden from view to offset the home’s well water system and was a favorite feature of the homeowner.
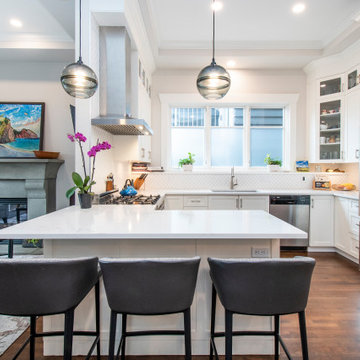
На фото: п-образная кухня среднего размера в стиле неоклассика (современная классика) с обеденным столом, двойной мойкой, фасадами в стиле шейкер, белыми фасадами, столешницей из кварцевого агломерата, белым фартуком, фартуком из керамической плитки, техникой из нержавеющей стали, паркетным полом среднего тона, полуостровом, коричневым полом, белой столешницей и кессонным потолком
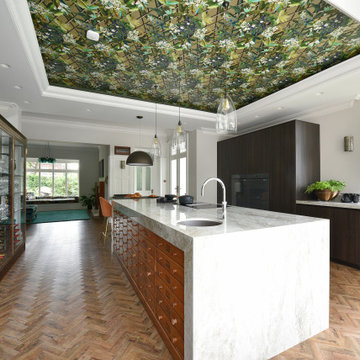
This amazing old house was in need of something really special and by mixing a couple of antiques with modern dark Eggersmann units we have a real stand out kitchen that looks like no other we have ever done. What a joy to work with such a visionary client and on such a beautiful home.
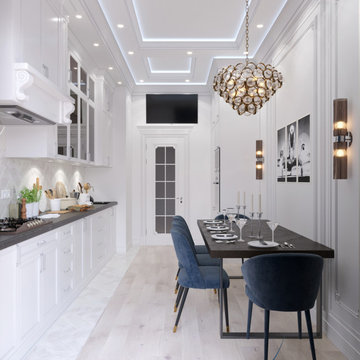
Идея дизайна: маленькая отдельная, прямая кухня в классическом стиле с накладной мойкой, фасадами с декоративным кантом, белыми фасадами, гранитной столешницей, белым фартуком, фартуком из вагонки, техникой из нержавеющей стали, паркетным полом среднего тона, бежевым полом, черной столешницей и кессонным потолком без острова для на участке и в саду
Кухня с паркетным полом среднего тона и кессонным потолком – фото дизайна интерьера
2