Кухня с паркетным полом среднего тона и кессонным потолком – фото дизайна интерьера
Сортировать:
Бюджет
Сортировать:Популярное за сегодня
161 - 180 из 1 426 фото
1 из 3
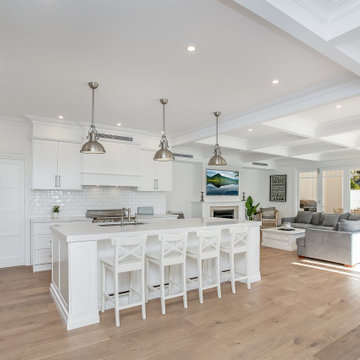
На фото: большая кухня в морском стиле с кладовкой, врезной мойкой, фасадами в стиле шейкер, белыми фасадами, столешницей из кварцевого агломерата, белым фартуком, фартуком из керамической плитки, техникой из нержавеющей стали, паркетным полом среднего тона, островом, коричневым полом, серой столешницей и кессонным потолком с
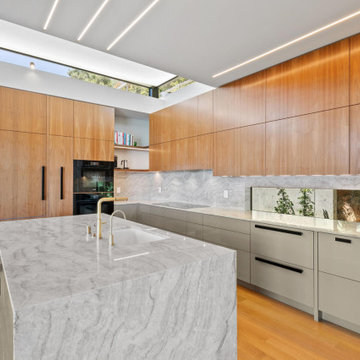
LED strip lights and LED flood lights serve the kitchen.
На фото: угловая кухня-гостиная среднего размера в стиле модернизм с врезной мойкой, плоскими фасадами, фасадами цвета дерева среднего тона, столешницей из кварцита, серым фартуком, фартуком из каменной плиты, черной техникой, паркетным полом среднего тона, островом, коричневым полом, серой столешницей и кессонным потолком с
На фото: угловая кухня-гостиная среднего размера в стиле модернизм с врезной мойкой, плоскими фасадами, фасадами цвета дерева среднего тона, столешницей из кварцита, серым фартуком, фартуком из каменной плиты, черной техникой, паркетным полом среднего тона, островом, коричневым полом, серой столешницей и кессонным потолком с
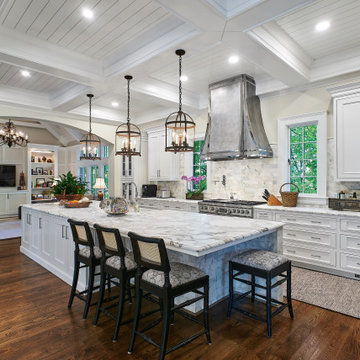
Источник вдохновения для домашнего уюта: кухня в классическом стиле с с полувстраиваемой мойкой (с передним бортиком), фасадами с декоративным кантом, белыми фасадами, мраморной столешницей, белым фартуком, фартуком из мрамора, техникой из нержавеющей стали, паркетным полом среднего тона, островом, коричневым полом, белой столешницей и кессонным потолком
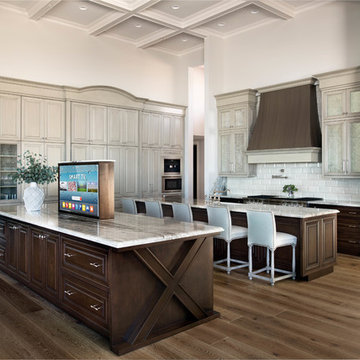
There is abundant storage in this kitchen. It offers a wall of decorative cabinetry and two islands. The wall of kitchen cabinets include a door into a large walk-in pantry. The pantry is located behind the cabinetry’s façade and is a fun surprise for visitors. Antique, mirrored glass-door cabinets flank the kitchen hood and a pop-up television raises from front island’s quartzite countertop when the cook or guests want to engage.
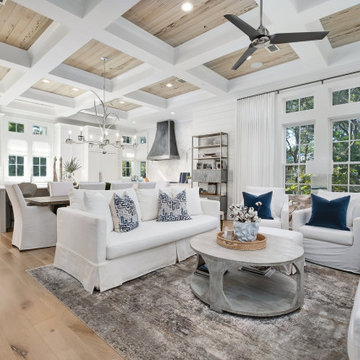
Свежая идея для дизайна: большая угловая кухня-гостиная в морском стиле с с полувстраиваемой мойкой (с передним бортиком), фасадами с утопленной филенкой, белыми фасадами, мраморной столешницей, белым фартуком, фартуком из каменной плитки, техникой из нержавеющей стали, паркетным полом среднего тона, островом, коричневым полом, серой столешницей и кессонным потолком - отличное фото интерьера
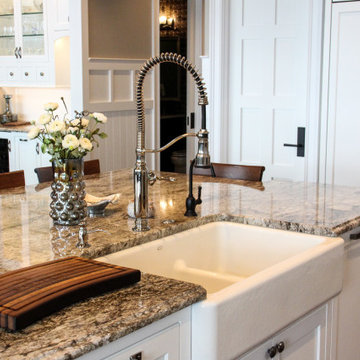
Gorgeous custom kitchen features a walk-in pantry, breakfast nook and large dining area. Custom cabinetry, granite countertops and custom copper range hood by Hoosier House Furnishings. Lighting from Kendall Lighting Center (Elkhart, IN). Soho Studio Baroque Ornate Blanco crackled finish ceramic tile on backsplash. Engineered character and quarter sawn white oak hardwood flooring with hand scraped edges and ends (stained medium brown). Gothic style cathedral arch on upper cabinets of main kitchen cabinets. Walk-in pantry with
General contracting by Martin Bros. Contracting, Inc.; Architecture by Helman Sechrist Architecture; Interior Design by Nanci Wirt; Professional Photo by Marie Martin Kinney.
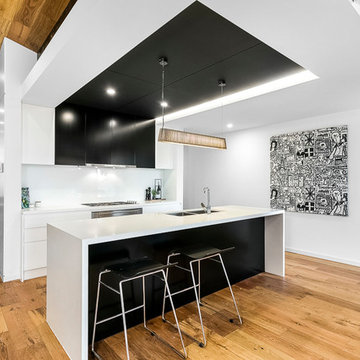
Photo Credit: With Permission from Carroll McKeddie Real Estate
Свежая идея для дизайна: параллельная кухня-гостиная среднего размера в современном стиле с столешницей из кварцевого агломерата, белым фартуком, фартуком из стекла, островом, двойной мойкой, плоскими фасадами, техникой из нержавеющей стали, паркетным полом среднего тона, коричневым полом, белой столешницей, черно-белыми фасадами, кессонным потолком и барной стойкой - отличное фото интерьера
Свежая идея для дизайна: параллельная кухня-гостиная среднего размера в современном стиле с столешницей из кварцевого агломерата, белым фартуком, фартуком из стекла, островом, двойной мойкой, плоскими фасадами, техникой из нержавеющей стали, паркетным полом среднего тона, коричневым полом, белой столешницей, черно-белыми фасадами, кессонным потолком и барной стойкой - отличное фото интерьера
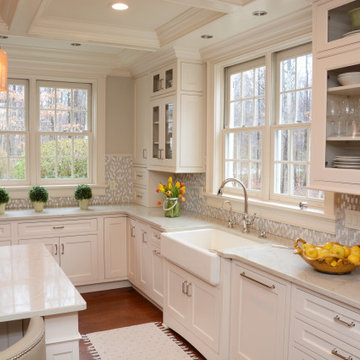
This kitchen features Brighton Cabinetry with Hampton door style and Maple Cashmere color. The countertops are Calacatta Taj Q Quartz.
Пример оригинального дизайна: большая п-образная кухня-гостиная с с полувстраиваемой мойкой (с передним бортиком), фасадами с утопленной филенкой, белыми фасадами, столешницей из кварцевого агломерата, серым фартуком, техникой из нержавеющей стали, паркетным полом среднего тона, островом, коричневым полом, белой столешницей и кессонным потолком
Пример оригинального дизайна: большая п-образная кухня-гостиная с с полувстраиваемой мойкой (с передним бортиком), фасадами с утопленной филенкой, белыми фасадами, столешницей из кварцевого агломерата, серым фартуком, техникой из нержавеющей стали, паркетным полом среднего тона, островом, коричневым полом, белой столешницей и кессонным потолком
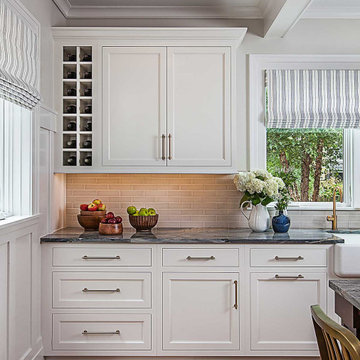
Custom-painted cabinetry, designed in a flat-paneled inset door style, is topped with exquisite Tempest Blue quartzite countertops.
На фото: большая отдельная, угловая кухня в классическом стиле с с полувстраиваемой мойкой (с передним бортиком), фасадами в стиле шейкер, белыми фасадами, столешницей из кварцита, бежевым фартуком, фартуком из плитки кабанчик, техникой под мебельный фасад, паркетным полом среднего тона, островом, коричневым полом, синей столешницей и кессонным потолком
На фото: большая отдельная, угловая кухня в классическом стиле с с полувстраиваемой мойкой (с передним бортиком), фасадами в стиле шейкер, белыми фасадами, столешницей из кварцита, бежевым фартуком, фартуком из плитки кабанчик, техникой под мебельный фасад, паркетным полом среднего тона, островом, коричневым полом, синей столешницей и кессонным потолком
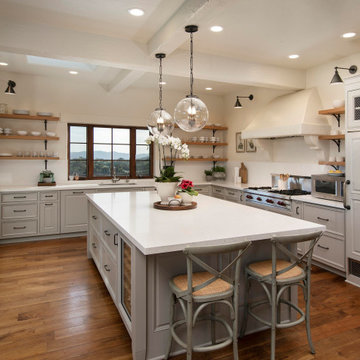
Источник вдохновения для домашнего уюта: отдельная, п-образная кухня в стиле неоклассика (современная классика) с врезной мойкой, фасадами с выступающей филенкой, серыми фасадами, белым фартуком, техникой под мебельный фасад, паркетным полом среднего тона, островом, коричневым полом, белой столешницей и кессонным потолком
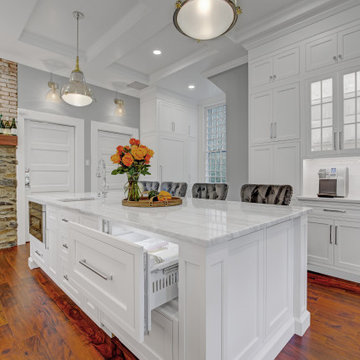
Main Line Kitchen Design’s unique business model allows our customers to work with the most experienced designers and get the most competitive kitchen cabinet pricing..
.
How can Main Line Kitchen Design offer both the best kitchen designs along with the most competitive kitchen cabinet pricing? Our expert kitchen designers meet customers by appointment only in our offices, instead of a large showroom open to the general public. We display the cabinet lines we sell under glass countertops so customers can see how our cabinetry is constructed. Customers can view hundreds of sample doors and and sample finishes and see 3d renderings of their future kitchen on flat screen TV’s. But we do not waste our time or our customers money on showroom extras that are not essential. Nor are we available to assist people who want to stop in and browse. We pass our savings onto our customers and concentrate on what matters most. Designing great kitchens!
Main Line Kitchen Design designers are some of the most experienced and award winning kitchen designers in the Delaware Valley. We design with and sell 8 nationally distributed cabinet lines. Cabinet pricing is slightly less than at major home centers for semi-custom cabinet lines, and significantly less than traditional showrooms for custom cabinet lines.
After discussing your kitchen on the phone, first appointments always take place in your home, where we discuss and measure your kitchen. Subsequent appointments usually take place in one of our offices and selection centers where our customers consider and modify 3D kitchen designs on flat screen TV’s or via Zoom. We can also bring sample cabinet doors and finishes to your home and make design changes on our laptops in 20-20 CAD with you, in your own kitchen.
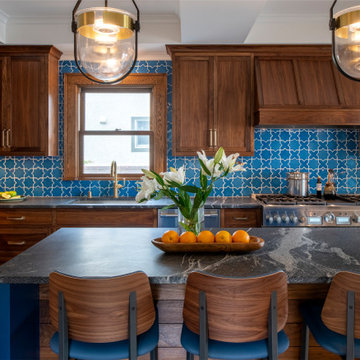
На фото: отдельная, угловая кухня среднего размера в стиле неоклассика (современная классика) с одинарной мойкой, плоскими фасадами, фасадами цвета дерева среднего тона, столешницей из талькохлорита, синим фартуком, фартуком из керамической плитки, техникой из нержавеющей стали, паркетным полом среднего тона, островом, коричневым полом, серой столешницей и кессонным потолком
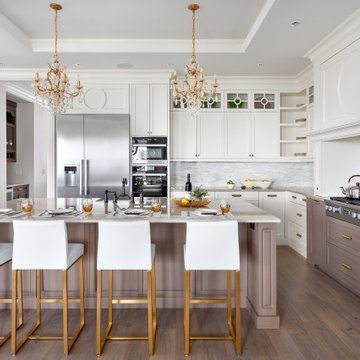
Стильный дизайн: большая угловая кухня-гостиная с двойной мойкой, фасадами в стиле шейкер, белыми фасадами, мраморной столешницей, белым фартуком, фартуком из мрамора, техникой из нержавеющей стали, паркетным полом среднего тона, островом, коричневым полом, белой столешницей и кессонным потолком - последний тренд
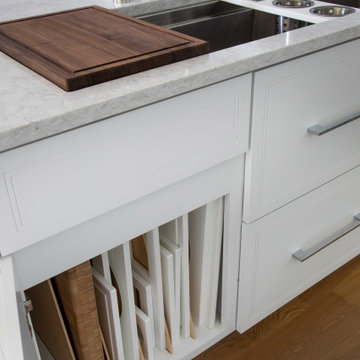
Open concept kitchen built by Lowell Custom Homes with cabinetry by Geneva Cabinet Company in Lake Geneva, Wi. White flat panel cabinet doors, range hood inset with stainless steel banding, modern hardware, large island with seating and double sink.
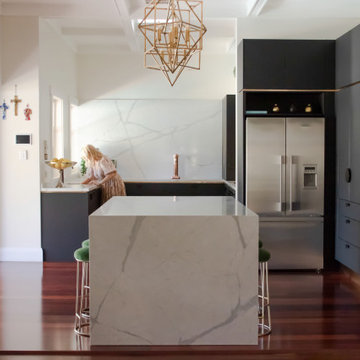
A small and dysfunctional kitchen was transformed in three luxury zones - cook, social, and relax. The brief was "not a white kitchen" and we delivered - a black kitchen with feature rose gold metallic trims. A wall was removed, a door was closed up, he original kitchen was entirely removed and the floor plan changed dramatically. This luxurious kitchen features dual ovens - in black and rose gold from SMEG - two dishwashers, 3m wide integrated cabinetry with two bi-fold door tea/coffee stations and appliance centres - with stone countertops inside the cupboards. The cook top area has a dramatic rose gold metal splashback with strip lit niche below the integrated rangehood. Another wall is entirely Sierra Leone stone, same as the counter tops.

Пример оригинального дизайна: огромная параллельная кухня-гостиная в стиле модернизм с врезной мойкой, плоскими фасадами, фасадами цвета дерева среднего тона, столешницей из кварцита, бежевым фартуком, фартуком из каменной плиты, техникой из нержавеющей стали, паркетным полом среднего тона, островом, коричневым полом, бежевой столешницей и кессонным потолком
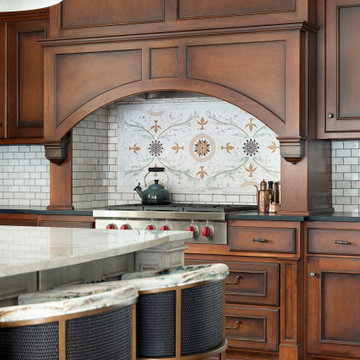
Пример оригинального дизайна: кухня среднего размера в стиле неоклассика (современная классика) с фасадами с декоративным кантом, серыми фасадами, мраморной столешницей, белым фартуком, фартуком из плитки кабанчик, паркетным полом среднего тона, островом, коричневым полом, белой столешницей и кессонным потолком
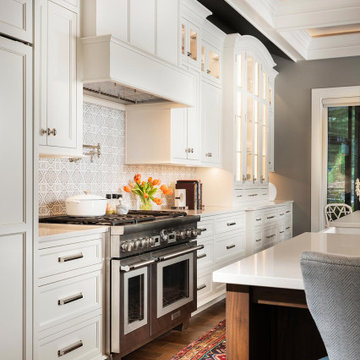
Свежая идея для дизайна: огромная прямая кухня-гостиная в классическом стиле с белыми фасадами, столешницей из кварцита, паркетным полом среднего тона, островом, белой столешницей и кессонным потолком - отличное фото интерьера
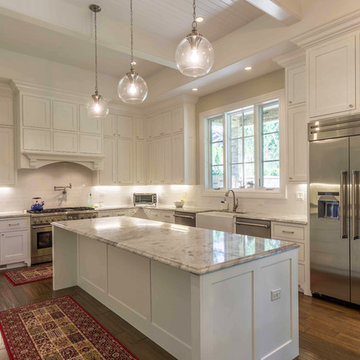
This 6,000sf luxurious custom new construction 5-bedroom, 4-bath home combines elements of open-concept design with traditional, formal spaces, as well. Tall windows, large openings to the back yard, and clear views from room to room are abundant throughout. The 2-story entry boasts a gently curving stair, and a full view through openings to the glass-clad family room. The back stair is continuous from the basement to the finished 3rd floor / attic recreation room.
The interior is finished with the finest materials and detailing, with crown molding, coffered, tray and barrel vault ceilings, chair rail, arched openings, rounded corners, built-in niches and coves, wide halls, and 12' first floor ceilings with 10' second floor ceilings.
It sits at the end of a cul-de-sac in a wooded neighborhood, surrounded by old growth trees. The homeowners, who hail from Texas, believe that bigger is better, and this house was built to match their dreams. The brick - with stone and cast concrete accent elements - runs the full 3-stories of the home, on all sides. A paver driveway and covered patio are included, along with paver retaining wall carved into the hill, creating a secluded back yard play space for their young children.
Project photography by Kmieick Imagery.
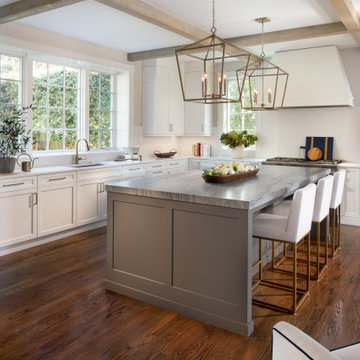
kitchen with large island stone top
Идея дизайна: угловая кухня-гостиная в стиле неоклассика (современная классика) с врезной мойкой, фасадами с утопленной филенкой, белыми фасадами, столешницей из кварцита, фартуком из мрамора, техникой под мебельный фасад, паркетным полом среднего тона, островом, коричневым полом, серой столешницей и кессонным потолком
Идея дизайна: угловая кухня-гостиная в стиле неоклассика (современная классика) с врезной мойкой, фасадами с утопленной филенкой, белыми фасадами, столешницей из кварцита, фартуком из мрамора, техникой под мебельный фасад, паркетным полом среднего тона, островом, коричневым полом, серой столешницей и кессонным потолком
Кухня с паркетным полом среднего тона и кессонным потолком – фото дизайна интерьера
9