Кухня с открытыми фасадами и столешницей из акрилового камня – фото дизайна интерьера
Сортировать:
Бюджет
Сортировать:Популярное за сегодня
81 - 100 из 424 фото
1 из 3
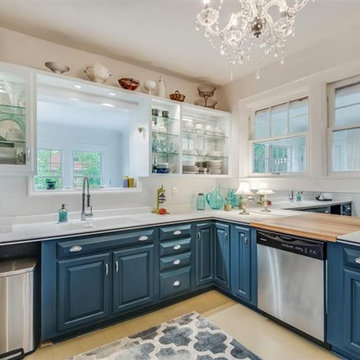
Dawn D Totty Designs-
Complete DDT Renovation-
Open concept cabinetry with mirrored backings, LED's, glass shelving, cabinets on left with glass fronts and Swavorski Crystal hand pulls & Staged, chandelier, custom pigmented lower cabinet color in a deep blue/green, uppers in Patriot (satin finish) with chrome drawer pulls, opening above sink has been enlarged inc. recessed lighting, ceiling with additional recessed lighting, custom wood painted floor, SS appl., open floor plan incorperated, freshly painted walls in stone white (satin finish), custom wall chalk board & wall art.
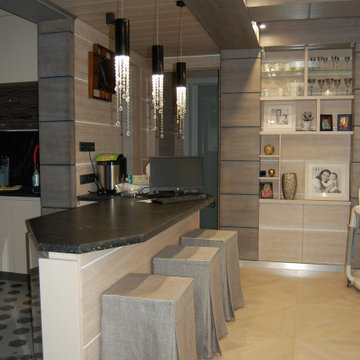
Квартира Москва ул. Чаянова 149,21 м2
Данная квартира создавалась строго для родителей большой семьи, где у взрослые могут отдыхать, работать, иметь строго своё пространство. Здесь есть - большая гостиная, спальня, обширные гардеробные , спортзал, 2 санузла, при спальне и при спортзале.
Квартира имеет свой вход из межквартирного холла, но и соединена с соседней, где находится общее пространство и детский комнаты.
По желанию заказчиков, большое значение уделено вариативности пространств. Так спортзал, при необходимости, превращается в ещё одну спальню, а обширная лоджия – в кабинет.
В оформлении применены в основном природные материалы, камень, дерево. Почти все предметы мебели изготовлены по индивидуальному проекту, что позволило максимально эффективно использовать пространство.
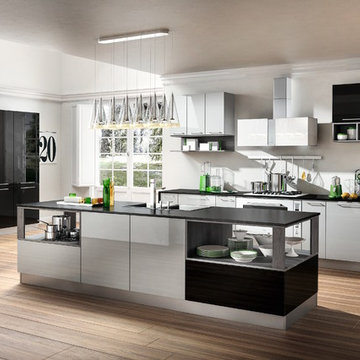
Fiat LUX...versions WHITE, CAPPUCCINO, BLACK, CREAM, BLACK CHERRY, PEARL, CHOCOLATE and TURQUOISE. Harmonious and refined design, innovative colors with glossy effect and imprint youth. LUX is a complete model with high composability features; it is based on a full development of the operative concept, together with Accessories and electric appliance of very high quality. Finally, we would like to highlight the solutions based on low worktop for snack, which give a touch of modernity to the indoor design of your home.
Photography by Meredith Heuer
Источник вдохновения для домашнего уюта: прямая кухня-гостиная среднего размера в стиле лофт с паркетным полом среднего тона, двумя и более островами, черной столешницей, монолитной мойкой, открытыми фасадами, черными фасадами, столешницей из акрилового камня, техникой из нержавеющей стали и коричневым полом
Источник вдохновения для домашнего уюта: прямая кухня-гостиная среднего размера в стиле лофт с паркетным полом среднего тона, двумя и более островами, черной столешницей, монолитной мойкой, открытыми фасадами, черными фасадами, столешницей из акрилового камня, техникой из нержавеющей стали и коричневым полом
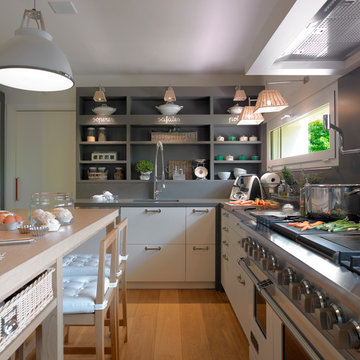
Идея дизайна: п-образная кухня среднего размера в стиле лофт с обеденным столом, врезной мойкой, открытыми фасадами, серыми фасадами, столешницей из акрилового камня, серым фартуком, техникой из нержавеющей стали и паркетным полом среднего тона без острова
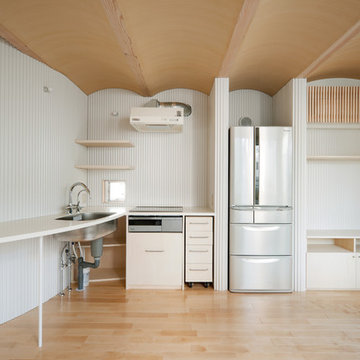
Photo by: Takumi Ota
На фото: маленькая прямая кухня-гостиная в стиле модернизм с одинарной мойкой, открытыми фасадами, бежевыми фасадами, столешницей из акрилового камня, белым фартуком, белой техникой, светлым паркетным полом и бежевым полом без острова для на участке и в саду
На фото: маленькая прямая кухня-гостиная в стиле модернизм с одинарной мойкой, открытыми фасадами, бежевыми фасадами, столешницей из акрилового камня, белым фартуком, белой техникой, светлым паркетным полом и бежевым полом без острова для на участке и в саду
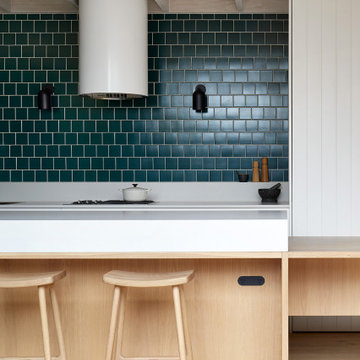
Идея дизайна: маленькая параллельная кухня в современном стиле с обеденным столом, монолитной мойкой, открытыми фасадами, фасадами цвета дерева среднего тона, столешницей из акрилового камня, зеленым фартуком, фартуком из керамической плитки, техникой из нержавеющей стали, паркетным полом среднего тона, островом, коричневым полом и белой столешницей для на участке и в саду
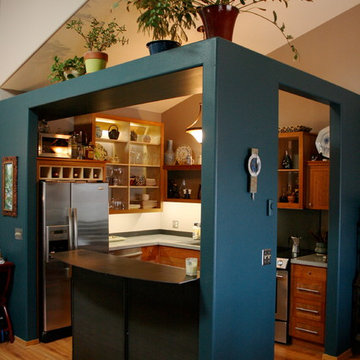
Paul Duncker/ HandsOn Design
На фото: маленькая угловая кухня-гостиная в современном стиле с открытыми фасадами, светлыми деревянными фасадами, столешницей из акрилового камня, техникой из нержавеющей стали, светлым паркетным полом, полуостровом и бежевым полом для на участке и в саду
На фото: маленькая угловая кухня-гостиная в современном стиле с открытыми фасадами, светлыми деревянными фасадами, столешницей из акрилового камня, техникой из нержавеющей стали, светлым паркетным полом, полуостровом и бежевым полом для на участке и в саду
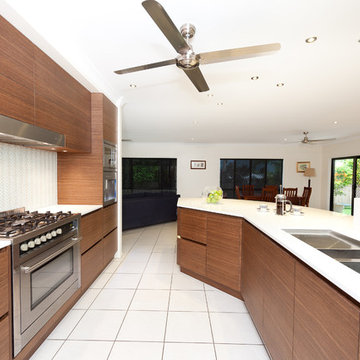
На фото: кухня в современном стиле с обеденным столом, врезной мойкой, открытыми фасадами, фасадами цвета дерева среднего тона, столешницей из акрилового камня, фартуком из стеклянной плитки, техникой из нержавеющей стали и островом с
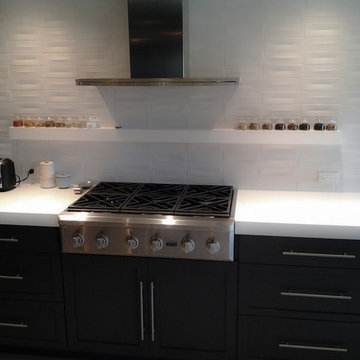
This rare project was created and costumed in collaboration with the renowned Architect W.M Mellenthin.
Celebrating timeless aesthetics translated for today's lifestyle. Set gracefully on a lush & private verdant lot, this special property offers a wealth of architectural features & detailed design elements.
Ceilings are cross beamed & crown molded. Bead & board wainscoting add to the character, while abundant casement French doors & windows reveal the bounty of the joyous outdoor spaces, including an authentic bricked terrace & foliage reminiscent of an English garden.
The country kitchen is the very heart of the home An ideally planned open center faithful to the French heritage, This peaceful domain promises enhanced quality of life & enduring value.
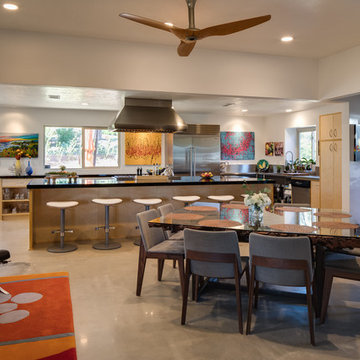
Пример оригинального дизайна: большая угловая кухня-гостиная в стиле модернизм с открытыми фасадами, светлыми деревянными фасадами, столешницей из акрилового камня, техникой из нержавеющей стали, бетонным полом и островом
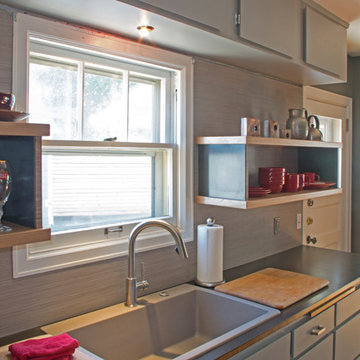
We used Richlite stratum for the countertops, which has a bamboo core, giving the edge a nice design element. The remnants were used to accent the open shelves.
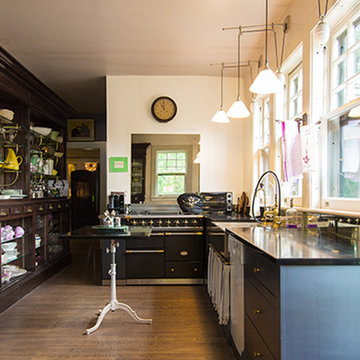
Kitchen cabinets (and see Cabinet of Curiosities) are salvaged from an apothecary. Lacanche stove in matte black, Caesar stone countertops in black. Bottom kitchen cabinets in charcoal violet metallic paint.
Glass rise and fall lamps. Mirror above stove adds light to the interior.

アールの天井を持つダイニンクキッチン廻り。
本棚上部は、ロフトスペース
На фото: маленькая прямая кухня-гостиная в стиле модернизм с открытыми фасадами, островом, врезной мойкой, черными фасадами, столешницей из акрилового камня, коричневым фартуком, фартуком из дерева, техникой под мебельный фасад, полом из фанеры, черной столешницей и коричневым полом для на участке и в саду
На фото: маленькая прямая кухня-гостиная в стиле модернизм с открытыми фасадами, островом, врезной мойкой, черными фасадами, столешницей из акрилового камня, коричневым фартуком, фартуком из дерева, техникой под мебельный фасад, полом из фанеры, черной столешницей и коричневым полом для на участке и в саду
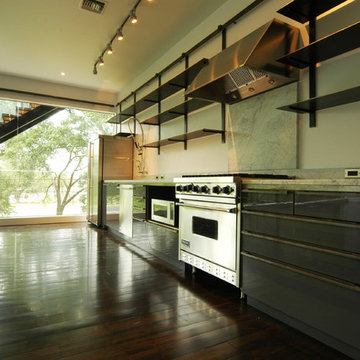
From the beginning, the design concept of this house was to incorporate a giant pecan tree that was situated in the middle of the property. Other geographical restraints required us to divide the project into two halves. The first part of the house was at the street level and the other part began at the bottom and back of the property. By bridging the two ends together, we created the core of the residence, which became the center of the tree.
At this time, East Austin was in the beginning of a transformation -as the neighborhood became more gentrified. it became our goal to be conscious of our surroundings and to create a comfortable modern home, that would blend within the scale of the vernacular. We created a low profile hundred foot ramp-roof that followed the slope of the hill, so as to be inconspicuous in a neighborhood whose houses were an average of a thousand square feet.
Green construction and new light gauge steel construction building systems were used in the building of this house. Making it - at the time, one of the only projects of it's kind in Austin.
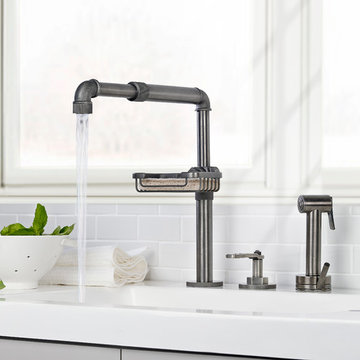
Источник вдохновения для домашнего уюта: большая отдельная, угловая кухня в стиле лофт с монолитной мойкой, открытыми фасадами, серыми фасадами, столешницей из акрилового камня, белым фартуком, фартуком из каменной плитки и черной техникой
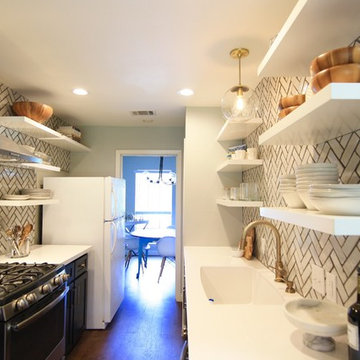
Стильный дизайн: отдельная, параллельная кухня среднего размера в скандинавском стиле с двойной мойкой, открытыми фасадами, белыми фасадами, столешницей из акрилового камня, белым фартуком, фартуком из керамической плитки, черной техникой и темным паркетным полом без острова - последний тренд
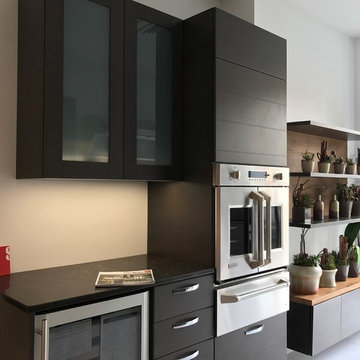
На фото: кухня среднего размера в современном стиле с открытыми фасадами, серыми фасадами, столешницей из акрилового камня, белым фартуком, техникой из нержавеющей стали и полом из керамогранита с
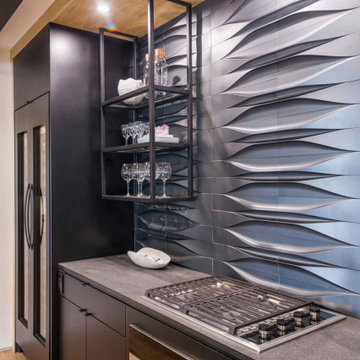
This chic modern guest house was designed for the Altadena Showcase. In this space you will see the living room and guest bed & bathroom. The metallic back splash was added to make the kitchen a focal point in this space. The lighting adds texture to this focal wall.
JL Interiors is a LA-based creative/diverse firm that specializes in residential interiors. JL Interiors empowers homeowners to design their dream home that they can be proud of! The design isn’t just about making things beautiful; it’s also about making things work beautifully. Contact us for a free consultation Hello@JLinteriors.design _ 310.390.6849_ www.JLinteriors.design
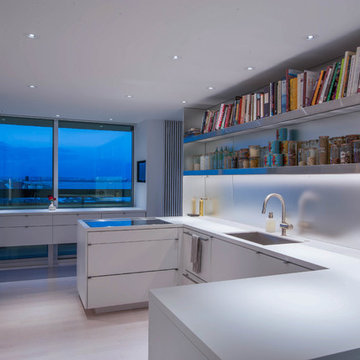
Simon Jacobsen
Пример оригинального дизайна: п-образная кухня среднего размера в стиле модернизм с кладовкой, врезной мойкой, открытыми фасадами, белыми фасадами, столешницей из акрилового камня, белым фартуком, фартуком из стекла, техникой из нержавеющей стали и двумя и более островами
Пример оригинального дизайна: п-образная кухня среднего размера в стиле модернизм с кладовкой, врезной мойкой, открытыми фасадами, белыми фасадами, столешницей из акрилового камня, белым фартуком, фартуком из стекла, техникой из нержавеющей стали и двумя и более островами
Кухня с открытыми фасадами и столешницей из акрилового камня – фото дизайна интерьера
5