Кухня с открытыми фасадами и столешницей из акрилового камня – фото дизайна интерьера
Сортировать:
Бюджет
Сортировать:Популярное за сегодня
21 - 40 из 424 фото
1 из 3
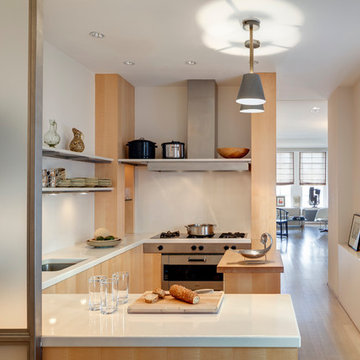
©2014 Francis Dzikowski/Otto
Свежая идея для дизайна: маленькая п-образная, отдельная кухня в стиле неоклассика (современная классика) с врезной мойкой, открытыми фасадами, техникой из нержавеющей стали, светлым паркетным полом, полуостровом, светлыми деревянными фасадами, столешницей из акрилового камня и окном для на участке и в саду - отличное фото интерьера
Свежая идея для дизайна: маленькая п-образная, отдельная кухня в стиле неоклассика (современная классика) с врезной мойкой, открытыми фасадами, техникой из нержавеющей стали, светлым паркетным полом, полуостровом, светлыми деревянными фасадами, столешницей из акрилового камня и окном для на участке и в саду - отличное фото интерьера
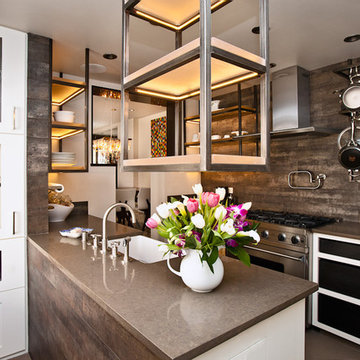
An old Southwest dwelling received a contemporary kitchen transformation including modern beauty, LED lighting and functional simplicity all within a compact space.
Photograph by Karen Novotny
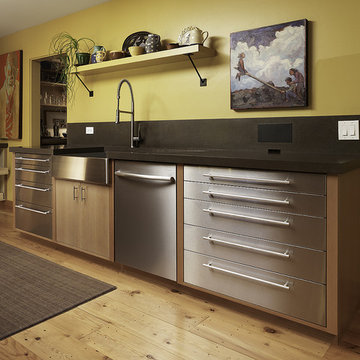
Design: Melissa Schmitt
Photos by Adrian Gregorutti
Свежая идея для дизайна: отдельная, угловая кухня среднего размера в современном стиле с техникой из нержавеющей стали, с полувстраиваемой мойкой (с передним бортиком), фасадами из нержавеющей стали, открытыми фасадами, светлым паркетным полом, островом и столешницей из акрилового камня - отличное фото интерьера
Свежая идея для дизайна: отдельная, угловая кухня среднего размера в современном стиле с техникой из нержавеющей стали, с полувстраиваемой мойкой (с передним бортиком), фасадами из нержавеющей стали, открытыми фасадами, светлым паркетным полом, островом и столешницей из акрилового камня - отличное фото интерьера

The new kitchen design balanced both form and function. Push to open doors finger pull mechanisms contribute to the contemporary and minimalist style our client wanted. The cabinetry design symmetry allowing the focal point - an eye catching window splashback - to take centre stage. Wash and preparation zones were allocated to the rear of the kitchen freeing up the grand island bench for casual family dining, entertaining and everyday activities. Photography: Urban Angles
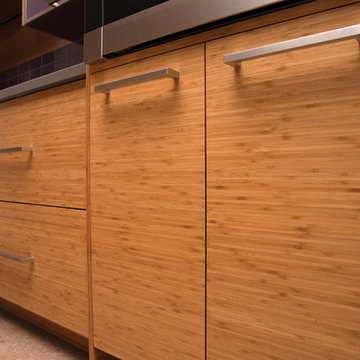
For this kitchen, we wanted to showcase a contemporary styled design featuring Dura Supreme’s Natural Bamboo with a Horizontal Grain pattern.
After selecting the wood species and finish for the cabinetry, we needed to select the rest of the finishes. Since we wanted the cabinetry to take the center stage we decided to keep the flooring and countertop colors neutral to accentuate the grain pattern and color of the Bamboo cabinets. We selected a mid-tone gray Corian solid surface countertop for both the perimeter and the kitchen island countertops. Next, we selected a smoky gray cork flooring which coordinates beautifully with both the countertops and the cabinetry.
For the backsplash, we wanted to add in a pop of color and selected a 3" x 6" subway tile in a deep purple to accent the Bamboo cabinetry.
Request a FREE Dura Supreme Brochure Packet:
http://www.durasupreme.com/request-brochure
Find a Dura Supreme Showroom near you today:
http://www.durasupreme.com/dealer-locator
To learn more about our Exotic Veneer options, go to: http://www.durasupreme.com/wood-species/exotic-veneers
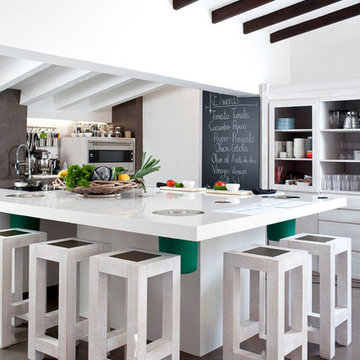
Silvia Paredes
Стильный дизайн: большая отдельная, угловая кухня в средиземноморском стиле с открытыми фасадами, белыми фасадами, бетонным полом, островом, столешницей из акрилового камня и техникой из нержавеющей стали - последний тренд
Стильный дизайн: большая отдельная, угловая кухня в средиземноморском стиле с открытыми фасадами, белыми фасадами, бетонным полом, островом, столешницей из акрилового камня и техникой из нержавеющей стали - последний тренд
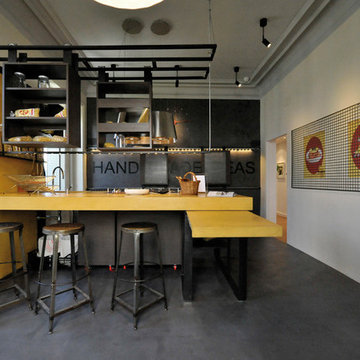
На фото: прямая кухня среднего размера в стиле лофт с обеденным столом, бетонным полом, открытыми фасадами, черными фасадами, столешницей из акрилового камня, желтым фартуком и полуостровом
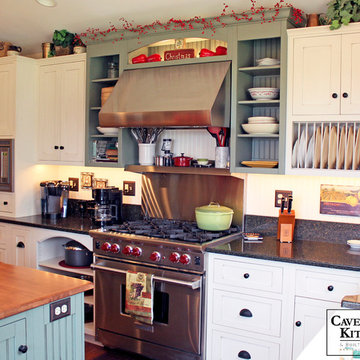
This kitchen was designed and handcrafted for an Italian chef who loves to entertain large family gatherings.
The sage green cabinets were handcrafted by our Caves Millwork Custom Cabinetry Brand to complement the white cabinetry.
-Allison Caves, CKD
Caves Kitchens
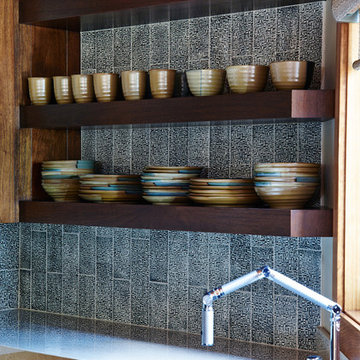
Идея дизайна: п-образная кухня-гостиная среднего размера в стиле неоклассика (современная классика) с с полувстраиваемой мойкой (с передним бортиком), открытыми фасадами, темными деревянными фасадами, столешницей из акрилового камня, серым фартуком, фартуком из керамической плитки, техникой из нержавеющей стали, темным паркетным полом, полуостровом и коричневым полом
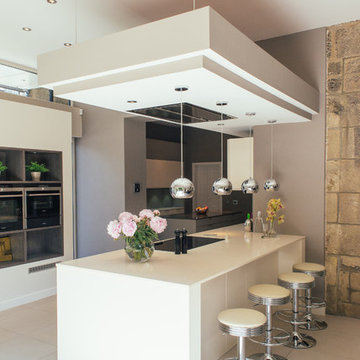
One of the two islands!
Идея дизайна: кухня в современном стиле с открытыми фасадами и столешницей из акрилового камня
Идея дизайна: кухня в современном стиле с открытыми фасадами и столешницей из акрилового камня
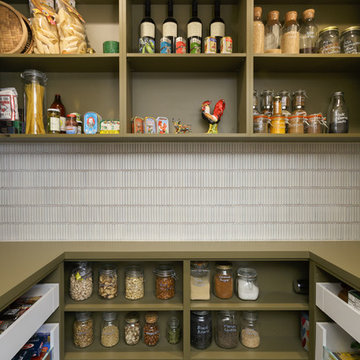
Пример оригинального дизайна: большая п-образная кухня в современном стиле с кладовкой, зелеными фасадами, столешницей из акрилового камня, белым фартуком, открытыми фасадами, фартуком из удлиненной плитки и зеленой столешницей
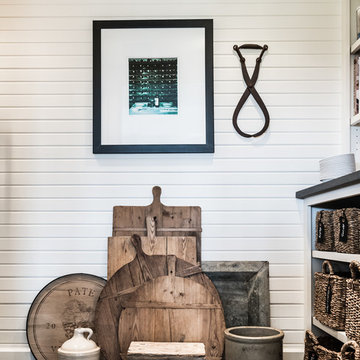
На фото: большая угловая кухня в стиле кантри с кладовкой, темным паркетным полом, коричневым полом, накладной мойкой, открытыми фасадами, белыми фасадами, столешницей из акрилового камня, белым фартуком, фартуком из керамической плитки, техникой из нержавеющей стали, островом и серой столешницей с

Пример оригинального дизайна: большая отдельная кухня в стиле лофт с с полувстраиваемой мойкой (с передним бортиком), белыми фасадами, столешницей из акрилового камня, фартуком цвета металлик, техникой из нержавеющей стали, бетонным полом, островом, открытыми фасадами, коричневым полом и окном
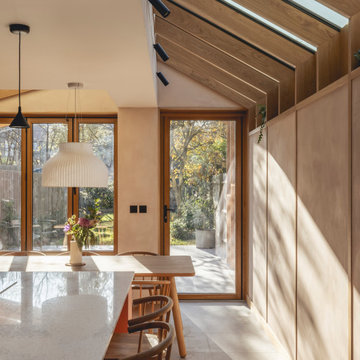
Earthy, warm colours and natural materials are a consistent feature in this sun-drenched home by @benjaminwilkesarc. The absorption of the dancing light by clay plasters makes for a calming and soothing concept in the timber framed extension to a Victorian family home.
Photography: @_billybolton
Plaster: Smooth Clay Plaster in NUD-03
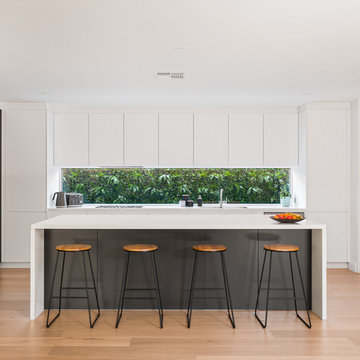
The new kitchen design balanced both form and function. Push to open doors finger pull mechanisms contribute to the contemporary and minimalist style our client wanted. The cabinetry design symmetry allowing the focal point - an eye catching window splashback - to take centre stage. Wash and preparation zones were allocated to the rear of the kitchen freeing up the grand island bench for casual family dining, entertaining and everyday activities. Photography: Urban Angles
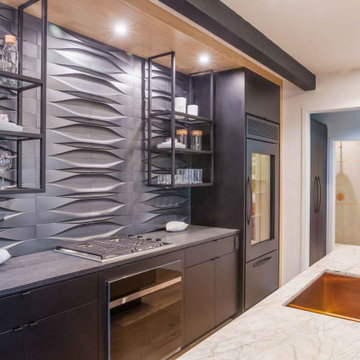
This chic modern guest house was designed for the Altadena Showcase. In this space you will see the living room and guest bed & bathroom. The metallic back splash was added to make the kitchen a focal point in this space. The lighting adds texture to this focal wall.
JL Interiors is a LA-based creative/diverse firm that specializes in residential interiors. JL Interiors empowers homeowners to design their dream home that they can be proud of! The design isn’t just about making things beautiful; it’s also about making things work beautifully. Contact us for a free consultation Hello@JLinteriors.design _ 310.390.6849_ www.JLinteriors.design
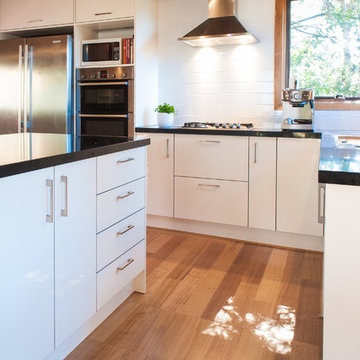
Zesta Kitchens
На фото: п-образная кухня среднего размера в современном стиле с обеденным столом, врезной мойкой, открытыми фасадами, белыми фасадами, столешницей из акрилового камня, белым фартуком, фартуком из плитки кабанчик, техникой из нержавеющей стали, светлым паркетным полом и островом
На фото: п-образная кухня среднего размера в современном стиле с обеденным столом, врезной мойкой, открытыми фасадами, белыми фасадами, столешницей из акрилового камня, белым фартуком, фартуком из плитки кабанчик, техникой из нержавеющей стали, светлым паркетным полом и островом

This 3 storey mid-terrace townhouse on the Harringay Ladder was in desperate need for some modernisation and general recuperation, having not been altered for several decades.
We were appointed to reconfigure and completely overhaul the outrigger over two floors which included new kitchen/dining and replacement conservatory to the ground with bathroom, bedroom & en-suite to the floor above.
Like all our projects we considered a variety of layouts and paid close attention to the form of the new extension to replace the uPVC conservatory to the rear garden. Conceived as a garden room, this space needed to be flexible forming an extension to the kitchen, containing utilities, storage and a nursery for plants but a space that could be closed off with when required, which led to discrete glazed pocket sliding doors to retain natural light.
We made the most of the north-facing orientation by adopting a butterfly roof form, typical to the London terrace, and introduced high-level clerestory windows, reaching up like wings to bring in morning and evening sunlight. An entirely bespoke glazed roof, double glazed panels supported by exposed Douglas fir rafters, provides an abundance of light at the end of the spacial sequence, a threshold space between the kitchen and the garden.
The orientation also meant it was essential to enhance the thermal performance of the un-insulated and damp masonry structure so we introduced insulation to the roof, floor and walls, installed passive ventilation which increased the efficiency of the external envelope.
A predominantly timber-based material palette of ash veneered plywood, for the garden room walls and new cabinets throughout, douglas fir doors and windows and structure, and an oak engineered floor all contribute towards creating a warm and characterful space.
Photography by Meredith Heuer
На фото: прямая кухня-гостиная среднего размера в стиле лофт с двумя и более островами, черной столешницей, паркетным полом среднего тона, монолитной мойкой, открытыми фасадами, столешницей из акрилового камня, техникой из нержавеющей стали, коричневым полом и черно-белыми фасадами
На фото: прямая кухня-гостиная среднего размера в стиле лофт с двумя и более островами, черной столешницей, паркетным полом среднего тона, монолитной мойкой, открытыми фасадами, столешницей из акрилового камня, техникой из нержавеющей стали, коричневым полом и черно-белыми фасадами
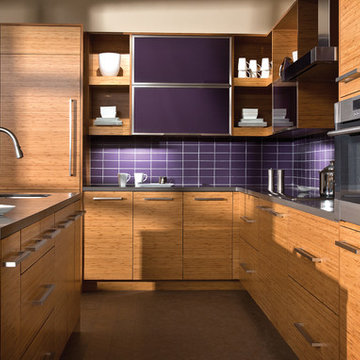
For this kitchen, we wanted to showcase a contemporary styled design featuring Dura Supreme’s Natural Bamboo with a Horizontal Grain pattern.
After selecting the wood species and finish for the cabinetry, we needed to select the rest of the finishes. Since we wanted the cabinetry to take the center stage we decided to keep the flooring and countertop colors neutral to accentuate the grain pattern and color of the Bamboo cabinets. We selected a mid-tone gray Corian solid surface countertop for both the perimeter and the kitchen island countertops. Next, we selected a smoky gray cork flooring which coordinates beautifully with both the countertops and the cabinetry.
For the backsplash, we wanted to add in a pop of color and selected a 3" x 6" subway tile in a deep purple to accent the Bamboo cabinetry.
Request a FREE Dura Supreme Brochure Packet:
http://www.durasupreme.com/request-brochure
Find a Dura Supreme Showroom near you today:
http://www.durasupreme.com/dealer-locator
To learn more about our Exotic Veneer options, go to: http://www.durasupreme.com/wood-species/exotic-veneers
Кухня с открытыми фасадами и столешницей из акрилового камня – фото дизайна интерьера
2