Кухня с открытыми фасадами и любым потолком – фото дизайна интерьера
Сортировать:
Бюджет
Сортировать:Популярное за сегодня
61 - 80 из 499 фото
1 из 3
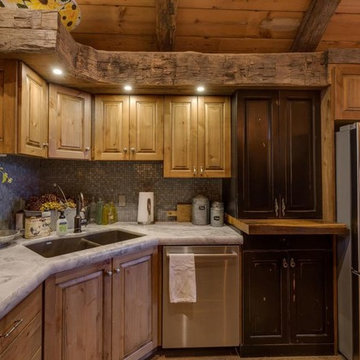
This compact kitchen within this open floor plan provides lots of counter space and open upper cabinetry. Bringing the old farm house to a newer modern feel.
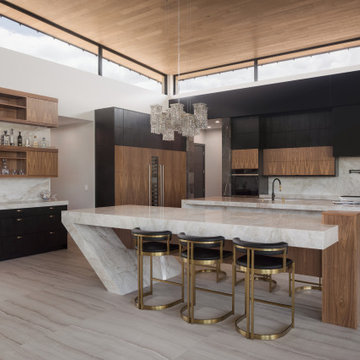
Pinnacle Architectural Studio - Contemporary Custom Architecture - Kitchen View from Great Room - Indigo at The Ridges - Las Vegas
Свежая идея для дизайна: огромная кухня в современном стиле с обеденным столом, врезной мойкой, открытыми фасадами, темными деревянными фасадами, гранитной столешницей, разноцветным фартуком, фартуком из каменной плиты, техникой под мебельный фасад, полом из керамогранита, двумя и более островами, бирюзовым полом, белой столешницей и деревянным потолком - отличное фото интерьера
Свежая идея для дизайна: огромная кухня в современном стиле с обеденным столом, врезной мойкой, открытыми фасадами, темными деревянными фасадами, гранитной столешницей, разноцветным фартуком, фартуком из каменной плиты, техникой под мебельный фасад, полом из керамогранита, двумя и более островами, бирюзовым полом, белой столешницей и деревянным потолком - отличное фото интерьера

На фото: параллельная кухня среднего размера в скандинавском стиле с обеденным столом, врезной мойкой, открытыми фасадами, фасадами цвета дерева среднего тона, деревянной столешницей, белым фартуком, полом из фанеры, коричневым полом, коричневой столешницей и потолком с обоями
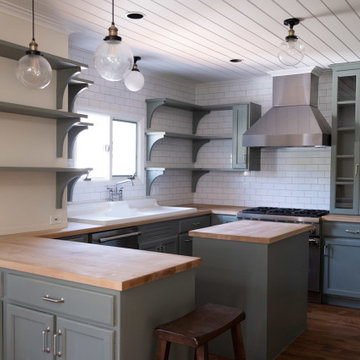
Hyde Park, NY rental house close to Culinary Institute of America
Свежая идея для дизайна: п-образная кухня среднего размера в стиле кантри с обеденным столом, с полувстраиваемой мойкой (с передним бортиком), открытыми фасадами, деревянной столешницей, белым фартуком, фартуком из керамической плитки, техникой из нержавеющей стали, полом из ламината, островом, коричневым полом, бежевой столешницей, потолком из вагонки и зелеными фасадами - отличное фото интерьера
Свежая идея для дизайна: п-образная кухня среднего размера в стиле кантри с обеденным столом, с полувстраиваемой мойкой (с передним бортиком), открытыми фасадами, деревянной столешницей, белым фартуком, фартуком из керамической плитки, техникой из нержавеющей стали, полом из ламината, островом, коричневым полом, бежевой столешницей, потолком из вагонки и зелеными фасадами - отличное фото интерьера
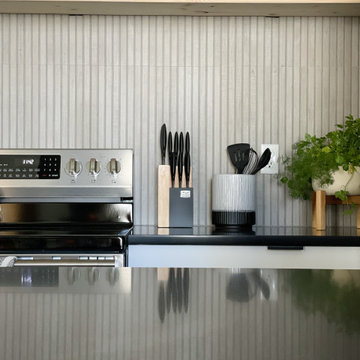
Built in 1896, the original site of the Baldwin Piano warehouse was transformed into several turn-of-the-century residential spaces in the heart of Downtown Denver. The building is the last remaining structure in Downtown Denver with a cast-iron facade. HouseHome was invited to take on a poorly designed loft and transform it into a luxury Airbnb rental. Since this building has such a dense history, it was our mission to bring the focus back onto the unique features, such as the original brick, large windows, and unique architecture.
Our client wanted the space to be transformed into a luxury, unique Airbnb for world travelers and tourists hoping to experience the history and art of the Denver scene. We went with a modern, clean-lined design with warm brick, moody black tones, and pops of green and white, all tied together with metal accents. The high-contrast black ceiling is the wow factor in this design, pushing the envelope to create a completely unique space. Other added elements in this loft are the modern, high-gloss kitchen cabinetry, the concrete tile backsplash, and the unique multi-use space in the Living Room. Truly a dream rental that perfectly encapsulates the trendy, historical personality of the Denver area.
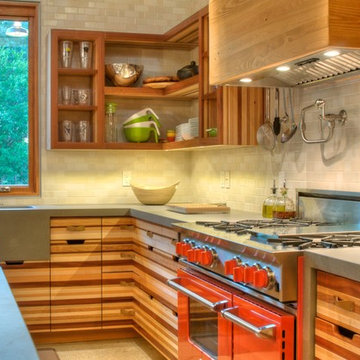
Kitchen Cabinets custom made from waste wood scraps. Concrete Counter tops with integrated sink. Bluestar Range. Sub-Zero fridge. Kohler Karbon faucets. Cypress beams and polished concrete floors.
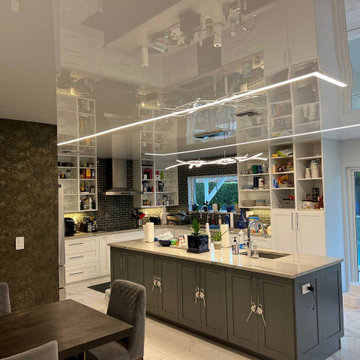
We completely renovated this house by adding glossy stretch ceilings and LED Lights!
Свежая идея для дизайна: п-образная кухня среднего размера в стиле модернизм с обеденным столом, открытыми фасадами, белыми фасадами, мраморной столешницей, черным фартуком, фартуком из кирпича, техникой из нержавеющей стали, мраморным полом, островом, белым полом, белой столешницей и потолком с обоями - отличное фото интерьера
Свежая идея для дизайна: п-образная кухня среднего размера в стиле модернизм с обеденным столом, открытыми фасадами, белыми фасадами, мраморной столешницей, черным фартуком, фартуком из кирпича, техникой из нержавеющей стали, мраморным полом, островом, белым полом, белой столешницей и потолком с обоями - отличное фото интерьера
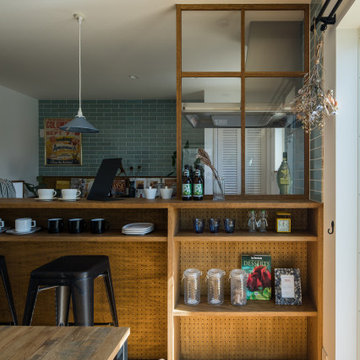
造作キッチンとガラスの製作窓を木材を使って作りました。キッチンカウンターに無垢のオークを使い、木材の質感の良さがあり仕上がりです。背景にはタイル青磁の色のタイルを選びポップで心地よい空間にしました。照明器具もなつかしさがあるエナメル素材にいたしました
На фото: маленькая прямая кухня-гостиная в современном стиле с открытыми фасадами, фасадами цвета дерева среднего тона, столешницей из акрилового камня, белым фартуком, светлым паркетным полом, островом, коричневым полом, белой столешницей и потолком с обоями для на участке и в саду
На фото: маленькая прямая кухня-гостиная в современном стиле с открытыми фасадами, фасадами цвета дерева среднего тона, столешницей из акрилового камня, белым фартуком, светлым паркетным полом, островом, коричневым полом, белой столешницей и потолком с обоями для на участке и в саду
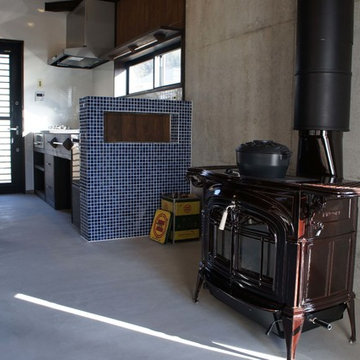
Стильный дизайн: прямая кухня среднего размера в стиле кантри с открытыми фасадами, темными деревянными фасадами, техникой из нержавеющей стали, бетонным полом, обеденным столом, врезной мойкой, столешницей из нержавеющей стали, коричневым фартуком, фартуком из дерева, серым полом, коричневой столешницей и деревянным потолком - последний тренд

This is the Lobby View with Sunrise, Dashing Entrance gate with Modern Facilities, sitting space are available for Wait, Front of Entrance gate & Attractive Lobby & Waiting Area Photorealistic Interior Design Firms by Architectural Design Studio.
Link: http://yantramstudio.com/3d-interior-rendering-cgi-animation.html
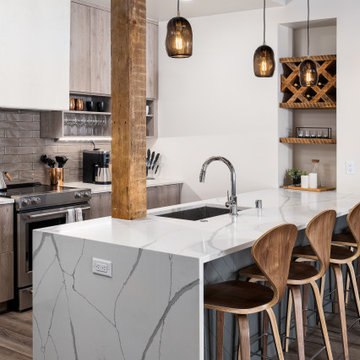
Источник вдохновения для домашнего уюта: угловая кухня среднего размера в стиле лофт с обеденным столом, накладной мойкой, открытыми фасадами, светлыми деревянными фасадами, мраморной столешницей, светлым паркетным полом, коричневым полом, белой столешницей и деревянным потолком
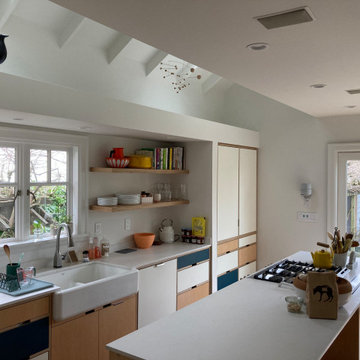
This is the back half of a craftsman-style house that has been remodeled by the previous owner (an architect). The customer had a color in mind that they had previously used. It is basically White Dove but with less yellow in it. It is surprising because it appears white but the sample board I made of the color is clearly more of a gray. Walls and ceilings are all regal matte and the trim is scuff-x semi gloss, which we sprayed after a good prep.
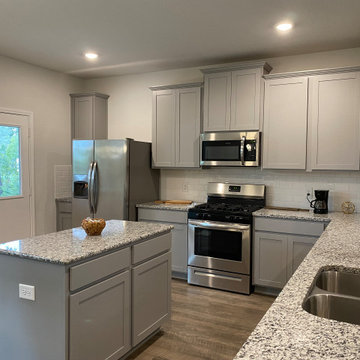
Complete remodeling kitchen, new cabinets, granite, flooring.
На фото: параллельная кухня среднего размера в современном стиле с обеденным столом, врезной мойкой, открытыми фасадами, серыми фасадами, гранитной столешницей, белым фартуком, фартуком из плитки мозаики, техникой из нержавеющей стали, полом из ламината, островом, коричневым полом, бежевой столешницей и деревянным потолком
На фото: параллельная кухня среднего размера в современном стиле с обеденным столом, врезной мойкой, открытыми фасадами, серыми фасадами, гранитной столешницей, белым фартуком, фартуком из плитки мозаики, техникой из нержавеющей стали, полом из ламината, островом, коричневым полом, бежевой столешницей и деревянным потолком
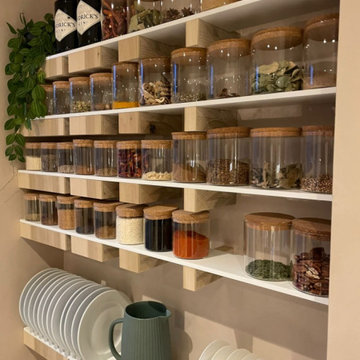
Stunning country-style kitchen; walls, and ceiling in polished concrete (micro-cement) - jasmine and dark green
На фото: угловая кухня среднего размера: освещение в стиле кантри с кладовкой, с полувстраиваемой мойкой (с передним бортиком), открытыми фасадами, светлыми деревянными фасадами, столешницей терраццо, розовым фартуком, техникой под мебельный фасад, деревянным полом, серой столешницей и многоуровневым потолком
На фото: угловая кухня среднего размера: освещение в стиле кантри с кладовкой, с полувстраиваемой мойкой (с передним бортиком), открытыми фасадами, светлыми деревянными фасадами, столешницей терраццо, розовым фартуком, техникой под мебельный фасад, деревянным полом, серой столешницей и многоуровневым потолком

薪ストーブはクッキングストーブなので、キッチンの横に設置。
Стильный дизайн: маленькая параллельная кухня в восточном стиле с обеденным столом, накладной мойкой, открытыми фасадами, светлыми деревянными фасадами, деревянной столешницей, фартуком из дерева, техникой из нержавеющей стали, бетонным полом, серым полом, бежевой столешницей и деревянным потолком без острова для на участке и в саду - последний тренд
Стильный дизайн: маленькая параллельная кухня в восточном стиле с обеденным столом, накладной мойкой, открытыми фасадами, светлыми деревянными фасадами, деревянной столешницей, фартуком из дерева, техникой из нержавеющей стали, бетонным полом, серым полом, бежевой столешницей и деревянным потолком без острова для на участке и в саду - последний тренд
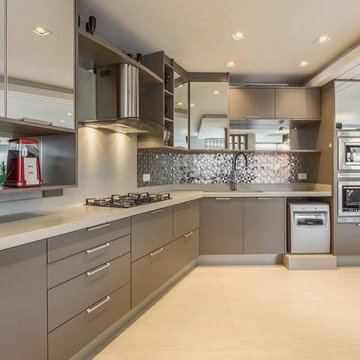
Very High-end look, Top unit in Mirror finish, Price is very economic
На фото: угловая кухня среднего размера в восточном стиле с обеденным столом, двойной мойкой, открытыми фасадами, коричневыми фасадами, столешницей из кварцевого агломерата, бежевым фартуком, фартуком из металлической плитки, техникой из нержавеющей стали, полом из цементной плитки, бежевым полом, коричневой столешницей и многоуровневым потолком без острова с
На фото: угловая кухня среднего размера в восточном стиле с обеденным столом, двойной мойкой, открытыми фасадами, коричневыми фасадами, столешницей из кварцевого агломерата, бежевым фартуком, фартуком из металлической плитки, техникой из нержавеющей стали, полом из цементной плитки, бежевым полом, коричневой столешницей и многоуровневым потолком без острова с
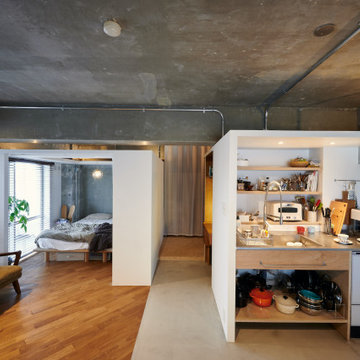
リビングとダイニング、キッチン、ベッドルームがゆるくつながっています。個室を家具の様につくり、ベッドルームの天井高さを抑えることでリビングの感覚的な解放感を持たせることを図りました。
Пример оригинального дизайна: прямая кухня-гостиная среднего размера в стиле лофт с монолитной мойкой, открытыми фасадами, бежевыми фасадами, столешницей из нержавеющей стали, белым фартуком, фартуком из вагонки, белой техникой, бетонным полом, серым полом, серой столешницей и потолком из вагонки без острова
Пример оригинального дизайна: прямая кухня-гостиная среднего размера в стиле лофт с монолитной мойкой, открытыми фасадами, бежевыми фасадами, столешницей из нержавеющей стали, белым фартуком, фартуком из вагонки, белой техникой, бетонным полом, серым полом, серой столешницей и потолком из вагонки без острова
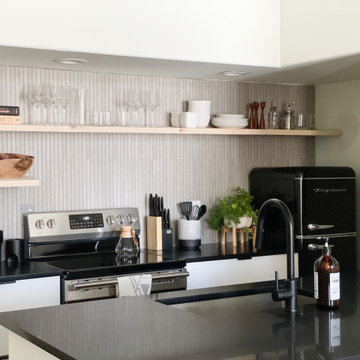
Built in 1896, the original site of the Baldwin Piano warehouse was transformed into several turn-of-the-century residential spaces in the heart of Downtown Denver. The building is the last remaining structure in Downtown Denver with a cast-iron facade. HouseHome was invited to take on a poorly designed loft and transform it into a luxury Airbnb rental. Since this building has such a dense history, it was our mission to bring the focus back onto the unique features, such as the original brick, large windows, and unique architecture.
Our client wanted the space to be transformed into a luxury, unique Airbnb for world travelers and tourists hoping to experience the history and art of the Denver scene. We went with a modern, clean-lined design with warm brick, moody black tones, and pops of green and white, all tied together with metal accents. The high-contrast black ceiling is the wow factor in this design, pushing the envelope to create a completely unique space. Other added elements in this loft are the modern, high-gloss kitchen cabinetry, the concrete tile backsplash, and the unique multi-use space in the Living Room. Truly a dream rental that perfectly encapsulates the trendy, historical personality of the Denver area.
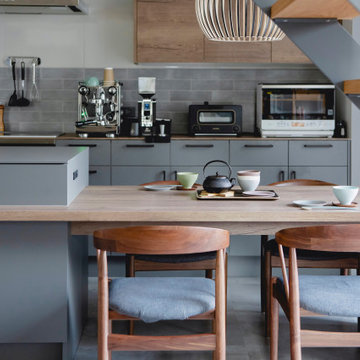
Свежая идея для дизайна: прямая кухня-гостиная среднего размера в восточном стиле с врезной мойкой, открытыми фасадами, серыми фасадами, столешницей из ламината, серым фартуком, фартуком из мрамора, техникой из нержавеющей стали, полом из цементной плитки, островом, серым полом, серой столешницей и потолком с обоями - отличное фото интерьера
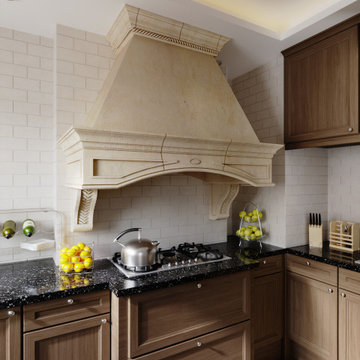
3D Interior Designers know exactly what client is looking for, in their future property. Yantram 3D Architectural Design Services have an excellent 3D Interior Designing team, that produces edge-cutting 3D Interior Visualization. Using the best features and exemplary software, they have created multiple ideas for the kitchen in San Diego, California. 3D Interior Rendering Services can help in Advertising and Explaining by high-quality Architectural Interior Rendering.
3D Interior Rendering Company can be a great benefit, as we offer project completion in the client's given timeframe. Combining several ideas, and adding different elements, colors, structures, and dimensions, this specific piece of art is given out as an outcome. 3D Interior Designers have developed 3D Interior Visualization of these specimens in a very short time and in the client's budget, and Yantram 3D Architectural Design Services has made this possible.
For More Visit: https://www.yantramstudio.com/3d-interior-rendering-cgi-animation.html
Кухня с открытыми фасадами и любым потолком – фото дизайна интерьера
4