Кухня с открытыми фасадами и любым потолком – фото дизайна интерьера
Сортировать:Популярное за сегодня
21 - 40 из 499 фото

Пример оригинального дизайна: угловая кухня-гостиная среднего размера в современном стиле с открытыми фасадами, мраморной столешницей, белым фартуком, фартуком из керамической плитки, техникой из нержавеющей стали, полом из керамогранита, островом, серым полом, белой столешницей, деревянным потолком, сводчатым потолком и фасадами цвета дерева среднего тона

A new kitchen provides the comfort of home with a farmhouse sink, under-counter refrigerator, propane stove, and custom millwork shelving.
На фото: маленькая угловая кухня-гостиная в стиле фьюжн с с полувстраиваемой мойкой (с передним бортиком), открытыми фасадами, серыми фасадами, столешницей из акрилового камня, техникой из нержавеющей стали, кирпичным полом, красным полом, серой столешницей и балками на потолке без острова для на участке и в саду
На фото: маленькая угловая кухня-гостиная в стиле фьюжн с с полувстраиваемой мойкой (с передним бортиком), открытыми фасадами, серыми фасадами, столешницей из акрилового камня, техникой из нержавеющей стали, кирпичным полом, красным полом, серой столешницей и балками на потолке без острова для на участке и в саду
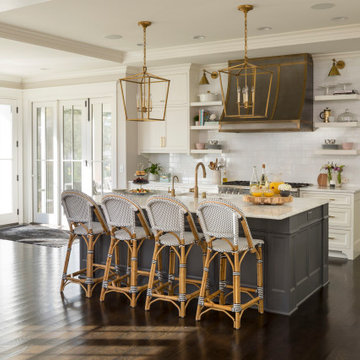
Martha O'Hara Interiors, Interior Design & Photo Styling | City Homes, Builder | Troy Thies, Photography
Please Note: All “related,” “similar,” and “sponsored” products tagged or listed by Houzz are not actual products pictured. They have not been approved by Martha O’Hara Interiors nor any of the professionals credited. For information about our work, please contact design@oharainteriors.com.
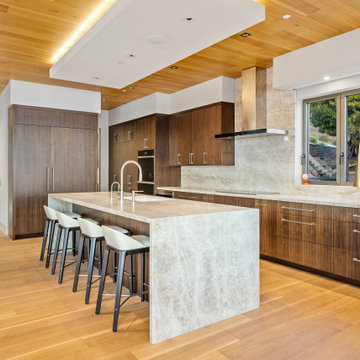
На фото: большая кухня в современном стиле с одинарной мойкой, открытыми фасадами, коричневыми фасадами, гранитной столешницей, бежевым фартуком, фартуком из гранита, техникой из нержавеющей стали, светлым паркетным полом, островом, коричневым полом, бежевой столешницей, деревянным потолком и обеденным столом
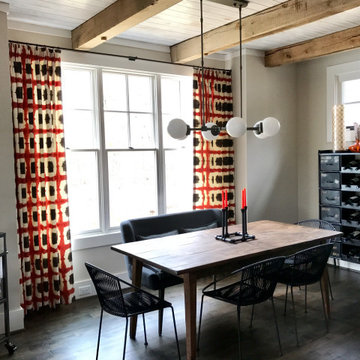
Comfy and casual industrial kitchen
- globe lighting
- vintage wine rack
- banquette seating combined with wire mid century arm chairs
Свежая идея для дизайна: прямая кухня среднего размера в стиле лофт с темным паркетным полом, обеденным столом, открытыми фасадами, серыми фасадами, деревянной столешницей, техникой из нержавеющей стали, островом, коричневой столешницей и балками на потолке - отличное фото интерьера
Свежая идея для дизайна: прямая кухня среднего размера в стиле лофт с темным паркетным полом, обеденным столом, открытыми фасадами, серыми фасадами, деревянной столешницей, техникой из нержавеющей стали, островом, коричневой столешницей и балками на потолке - отличное фото интерьера
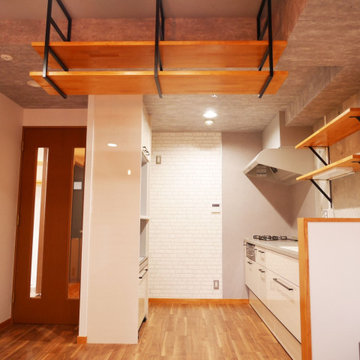
頭上にシンク上のオープンキャビネットと同じ板で作成した吊棚を設置しています。キッチン小物を置いたり、おしゃれなインテリア小物を飾ったりできますね。
Пример оригинального дизайна: маленькая прямая кухня-гостиная в стиле ретро с монолитной мойкой, открытыми фасадами, фасадами цвета дерева среднего тона, столешницей из акрилового камня, серым фартуком, полом из винила, коричневым полом и потолком с обоями без острова для на участке и в саду
Пример оригинального дизайна: маленькая прямая кухня-гостиная в стиле ретро с монолитной мойкой, открытыми фасадами, фасадами цвета дерева среднего тона, столешницей из акрилового камня, серым фартуком, полом из винила, коричневым полом и потолком с обоями без острова для на участке и в саду

Dining Chairs by Coastal Living Sorrento
Styling by Rhiannon Orr & Mel Hasic
Laminex Doors & Drawers in "Super White"
Display Shelves in Laminex "American Walnut Veneer Random cut Mismatched
Benchtop - Caesarstone Staturio Maximus'
Splashback - Urban Edge - "Brique" in Green
Floor Tiles - Urban Edge - Xtreme Concrete
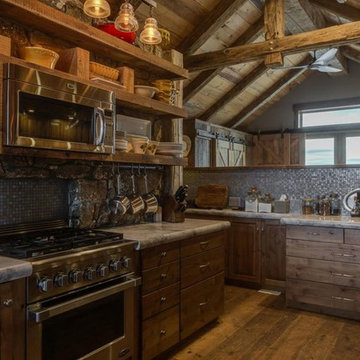
This compact kitchen within this open floor plan provides lots of counter space and open upper cabinetry. Bringing the old farm house to a newer modern feel.

3D Interior Designers know exactly what client is looking for, in their future property. Yantram 3D Architectural Design Services have an excellent 3D Interior Designing team, that produces edge-cutting 3D Interior Visualization. Using the best features and exemplary software, they have created multiple ideas for the kitchen in San Diego, California. 3D Interior Rendering Services can help in Advertising and Explaining by high-quality Architectural Interior Rendering.
3D Interior Rendering Company can be a great benefit, as we offer project completion in the client's given timeframe. Combining several ideas, and adding different elements, colors, structures, and dimensions, this specific piece of art is given out as an outcome. 3D Interior Designers have developed 3D Interior Visualization of these specimens in a very short time and in the client's budget, and Yantram 3D Architectural Design Services has made this possible.
For More Visit: https://www.yantramstudio.com/3d-interior-rendering-cgi-animation.html
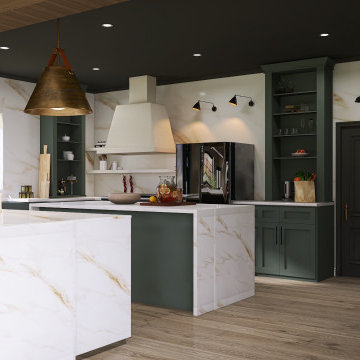
New build on 80 acres that give Modern Farmhouse a redefined look . The darker palette with matching trim sets the obvious mood without beating the farmhouse design look into the ground. To fit this large family who gathers for more than just holidays, a 16 person table and double island design allocates plenty space for loved ones of all ages to enjoy

写真: 八杉 和興
На фото: кухня-гостиная в современном стиле с накладной мойкой, открытыми фасадами, деревянной столешницей, техникой из нержавеющей стали, паркетным полом среднего тона, островом и балками на потолке с
На фото: кухня-гостиная в современном стиле с накладной мойкой, открытыми фасадами, деревянной столешницей, техникой из нержавеющей стали, паркетным полом среднего тона, островом и балками на потолке с
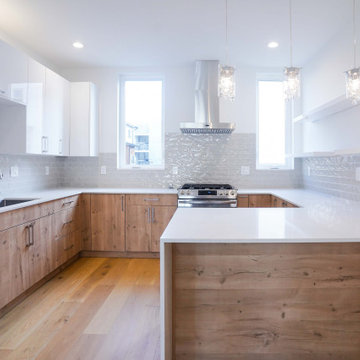
This kitchen looks modern with stainless steel furnishings, especially with grey backsplash tiles complimented with the white overall look, but gives a traditional touch with the hardwood accent. It gives the room a more intimate feel, and the windows on each side of the hood bring natural light in, creating the illusion of more space and a clutter-free appearance. The room appears to be both sleek and homey, and it will undoubtedly be the centerpiece of the house.
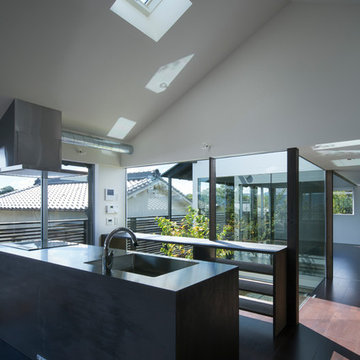
キッチンと中庭越しの子供室。
キッチンから子供室だけではなく1階広場で遊ぶ子供たちを見守ることができる。
キッチンと背面のカウンター(PC置き場)はオリジナルデザイン。
Идея дизайна: прямая кухня-гостиная в восточном стиле с открытыми фасадами, коричневыми фасадами, столешницей из нержавеющей стали, деревянным полом, полуостровом, коричневым полом и сводчатым потолком
Идея дизайна: прямая кухня-гостиная в восточном стиле с открытыми фасадами, коричневыми фасадами, столешницей из нержавеющей стали, деревянным полом, полуостровом, коричневым полом и сводчатым потолком
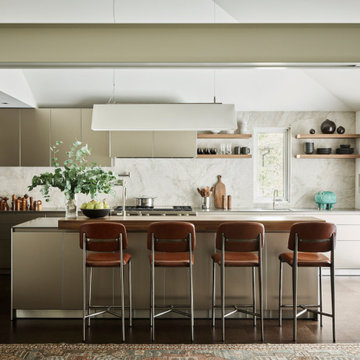
На фото: прямая кухня-гостиная в стиле ретро с накладной мойкой, открытыми фасадами, бежевыми фасадами, мраморной столешницей, белым фартуком, фартуком из мрамора, цветной техникой, темным паркетным полом, островом, коричневым полом, белой столешницей и сводчатым потолком
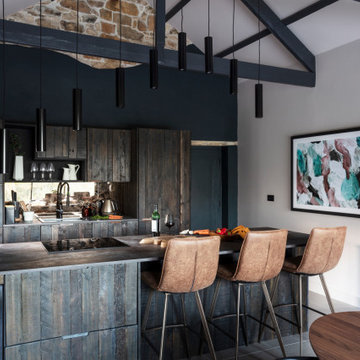
This rural cottage in Northumberland was in need of a total overhaul, and thats exactly what it got! Ceilings removed, beams brought to life, stone exposed, log burner added, feature walls made, floors replaced, extensions built......you name it, we did it!
What a result! This is a modern contemporary space with all the rustic charm you'd expect from a rural holiday let in the beautiful Northumberland countryside. Book In now here: https://www.bridgecottagenorthumberland.co.uk/?fbclid=IwAR1tpc6VorzrLsGJtAV8fEjlh58UcsMXMGVIy1WcwFUtT0MYNJLPnzTMq0w
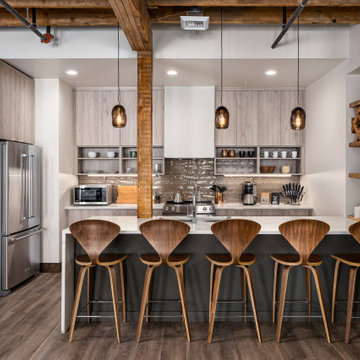
Пример оригинального дизайна: кухня-гостиная среднего размера в стиле лофт с открытыми фасадами, коричневым полом, белой столешницей, врезной мойкой, фартуком из плитки кабанчик, техникой из нержавеющей стали, полуостровом, балками на потолке и светлыми деревянными фасадами

На фото: прямая кухня-гостиная среднего размера в восточном стиле с врезной мойкой, открытыми фасадами, серыми фасадами, столешницей из ламината, серым фартуком, фартуком из мрамора, техникой из нержавеющей стали, полом из цементной плитки, островом, серым полом, серой столешницей и потолком с обоями
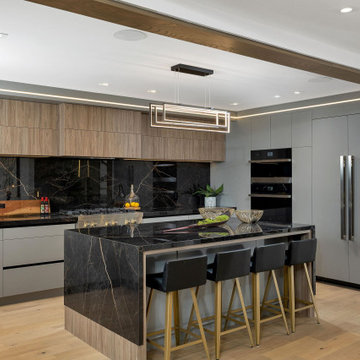
Свежая идея для дизайна: п-образная кухня среднего размера в стиле модернизм с обеденным столом, открытыми фасадами, серыми фасадами, гранитной столешницей, черным фартуком, фартуком из гранита, черной техникой, островом, коричневым полом, черной столешницей и многоуровневым потолком - отличное фото интерьера

Built in 1896, the original site of the Baldwin Piano warehouse was transformed into several turn-of-the-century residential spaces in the heart of Downtown Denver. The building is the last remaining structure in Downtown Denver with a cast-iron facade. HouseHome was invited to take on a poorly designed loft and transform it into a luxury Airbnb rental. Since this building has such a dense history, it was our mission to bring the focus back onto the unique features, such as the original brick, large windows, and unique architecture.
Our client wanted the space to be transformed into a luxury, unique Airbnb for world travelers and tourists hoping to experience the history and art of the Denver scene. We went with a modern, clean-lined design with warm brick, moody black tones, and pops of green and white, all tied together with metal accents. The high-contrast black ceiling is the wow factor in this design, pushing the envelope to create a completely unique space. Other added elements in this loft are the modern, high-gloss kitchen cabinetry, the concrete tile backsplash, and the unique multi-use space in the Living Room. Truly a dream rental that perfectly encapsulates the trendy, historical personality of the Denver area.

Other historic traces remain such as the feeding trough, now converted into bench seating. However, the renovation includes many updates as well. A dual toned herringbone Endicott brick floor replaces the slab floor formerly sloped for drainage.
Кухня с открытыми фасадами и любым потолком – фото дизайна интерьера
2