Кухня с открытыми фасадами и фартуком из цементной плитки – фото дизайна интерьера
Сортировать:
Бюджет
Сортировать:Популярное за сегодня
101 - 120 из 167 фото
1 из 3
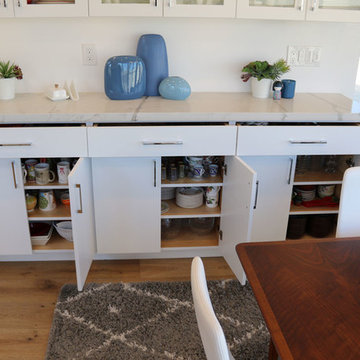
Design Build Modern Transitional Kitchen Remodel with new custom white cabinets wood floor
Идея дизайна: прямая кухня среднего размера в стиле неоклассика (современная классика) с обеденным столом, двойной мойкой, открытыми фасадами, белыми фасадами, разноцветным фартуком, фартуком из цементной плитки, техникой из нержавеющей стали, светлым паркетным полом, островом, коричневым полом и белой столешницей
Идея дизайна: прямая кухня среднего размера в стиле неоклассика (современная классика) с обеденным столом, двойной мойкой, открытыми фасадами, белыми фасадами, разноцветным фартуком, фартуком из цементной плитки, техникой из нержавеющей стали, светлым паркетным полом, островом, коричневым полом и белой столешницей
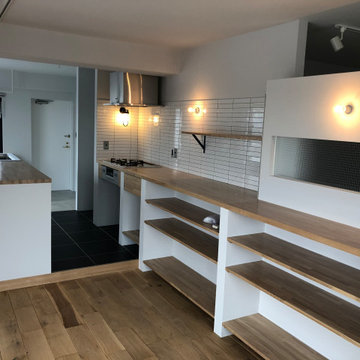
バックキッチンをロングカウンターにしたオーダーメイドキッチン。
Источник вдохновения для домашнего уюта: параллельная кухня-гостиная среднего размера в стиле модернизм с накладной мойкой, открытыми фасадами, фасадами цвета дерева среднего тона, деревянной столешницей, белым фартуком, фартуком из цементной плитки, техникой из нержавеющей стали, полом из линолеума, островом, черным полом и потолком из вагонки
Источник вдохновения для домашнего уюта: параллельная кухня-гостиная среднего размера в стиле модернизм с накладной мойкой, открытыми фасадами, фасадами цвета дерева среднего тона, деревянной столешницей, белым фартуком, фартуком из цементной плитки, техникой из нержавеющей стали, полом из линолеума, островом, черным полом и потолком из вагонки
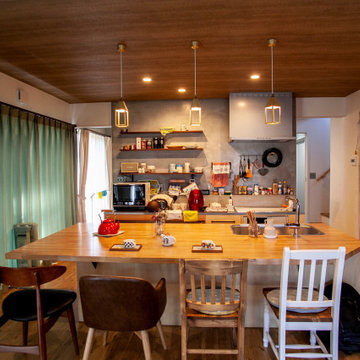
ダイニングキッチン
Идея дизайна: кухня-гостиная среднего размера в современном стиле с накладной мойкой, открытыми фасадами, столешницей из нержавеющей стали, фартуком из цементной плитки, бетонным полом, островом и потолком с обоями
Идея дизайна: кухня-гостиная среднего размера в современном стиле с накладной мойкой, открытыми фасадами, столешницей из нержавеющей стали, фартуком из цементной плитки, бетонным полом, островом и потолком с обоями
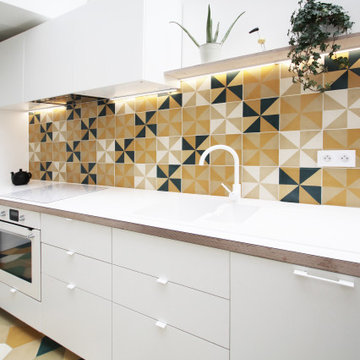
На фото: большая кухня в стиле фьюжн с обеденным столом, двойной мойкой, открытыми фасадами, белыми фасадами, деревянной столешницей, разноцветным фартуком, фартуком из цементной плитки, белой техникой, полом из цементной плитки, островом, разноцветным полом и белой столешницей с
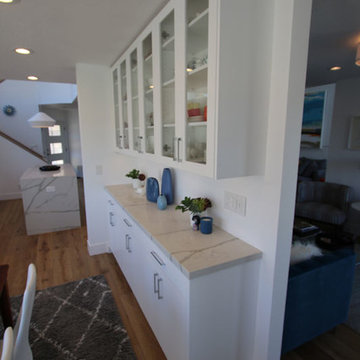
Design Build Modern Transitional Kitchen Remodel with new custom white cabinets wood floor
На фото: прямая кухня среднего размера в стиле неоклассика (современная классика) с обеденным столом, двойной мойкой, открытыми фасадами, белыми фасадами, разноцветным фартуком, фартуком из цементной плитки, техникой из нержавеющей стали, светлым паркетным полом, островом, коричневым полом и белой столешницей
На фото: прямая кухня среднего размера в стиле неоклассика (современная классика) с обеденным столом, двойной мойкой, открытыми фасадами, белыми фасадами, разноцветным фартуком, фартуком из цементной плитки, техникой из нержавеющей стали, светлым паркетным полом, островом, коричневым полом и белой столешницей
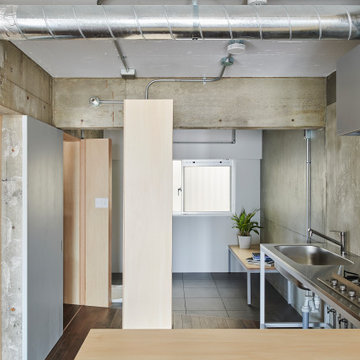
На фото: прямая кухня-гостиная среднего размера в стиле лофт с темным паркетным полом, коричневым полом, балками на потолке, монолитной мойкой, открытыми фасадами, бежевыми фасадами, столешницей из нержавеющей стали, серым фартуком, фартуком из цементной плитки, техникой из нержавеющей стали, островом и бежевой столешницей

Built in 1896, the original site of the Baldwin Piano warehouse was transformed into several turn-of-the-century residential spaces in the heart of Downtown Denver. The building is the last remaining structure in Downtown Denver with a cast-iron facade. HouseHome was invited to take on a poorly designed loft and transform it into a luxury Airbnb rental. Since this building has such a dense history, it was our mission to bring the focus back onto the unique features, such as the original brick, large windows, and unique architecture.
Our client wanted the space to be transformed into a luxury, unique Airbnb for world travelers and tourists hoping to experience the history and art of the Denver scene. We went with a modern, clean-lined design with warm brick, moody black tones, and pops of green and white, all tied together with metal accents. The high-contrast black ceiling is the wow factor in this design, pushing the envelope to create a completely unique space. Other added elements in this loft are the modern, high-gloss kitchen cabinetry, the concrete tile backsplash, and the unique multi-use space in the Living Room. Truly a dream rental that perfectly encapsulates the trendy, historical personality of the Denver area.
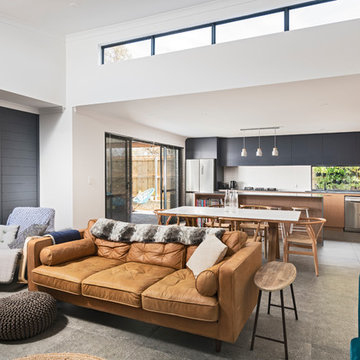
DMAX Photography
Идея дизайна: параллельная кухня-гостиная среднего размера в современном стиле с врезной мойкой, открытыми фасадами, светлыми деревянными фасадами, столешницей из кварцевого агломерата, белым фартуком, фартуком из цементной плитки, техникой из нержавеющей стали, полом из керамической плитки, островом, серым полом и серой столешницей
Идея дизайна: параллельная кухня-гостиная среднего размера в современном стиле с врезной мойкой, открытыми фасадами, светлыми деревянными фасадами, столешницей из кварцевого агломерата, белым фартуком, фартуком из цементной плитки, техникой из нержавеющей стали, полом из керамической плитки, островом, серым полом и серой столешницей
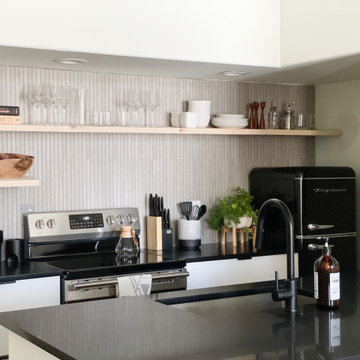
Built in 1896, the original site of the Baldwin Piano warehouse was transformed into several turn-of-the-century residential spaces in the heart of Downtown Denver. The building is the last remaining structure in Downtown Denver with a cast-iron facade. HouseHome was invited to take on a poorly designed loft and transform it into a luxury Airbnb rental. Since this building has such a dense history, it was our mission to bring the focus back onto the unique features, such as the original brick, large windows, and unique architecture.
Our client wanted the space to be transformed into a luxury, unique Airbnb for world travelers and tourists hoping to experience the history and art of the Denver scene. We went with a modern, clean-lined design with warm brick, moody black tones, and pops of green and white, all tied together with metal accents. The high-contrast black ceiling is the wow factor in this design, pushing the envelope to create a completely unique space. Other added elements in this loft are the modern, high-gloss kitchen cabinetry, the concrete tile backsplash, and the unique multi-use space in the Living Room. Truly a dream rental that perfectly encapsulates the trendy, historical personality of the Denver area.
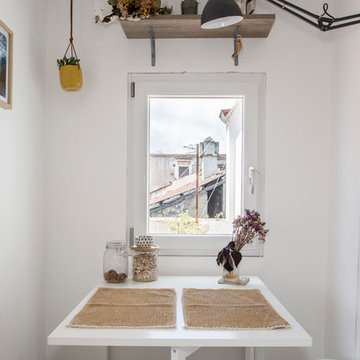
Cristina Cusani © Houzz 2019
Свежая идея для дизайна: большая отдельная, прямая кухня в скандинавском стиле с двойной мойкой, открытыми фасадами, белыми фасадами, деревянной столешницей, разноцветным фартуком, фартуком из цементной плитки, техникой из нержавеющей стали, полом из керамогранита, серым полом и коричневой столешницей без острова - отличное фото интерьера
Свежая идея для дизайна: большая отдельная, прямая кухня в скандинавском стиле с двойной мойкой, открытыми фасадами, белыми фасадами, деревянной столешницей, разноцветным фартуком, фартуком из цементной плитки, техникой из нержавеющей стали, полом из керамогранита, серым полом и коричневой столешницей без острова - отличное фото интерьера
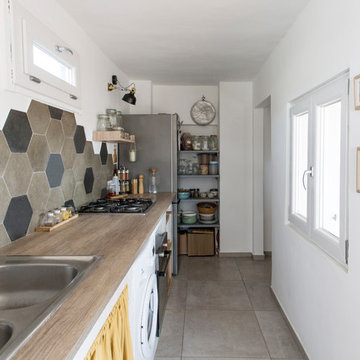
Cristina Cusani © Houzz 2019
Пример оригинального дизайна: маленькая отдельная, прямая кухня в скандинавском стиле с двойной мойкой, открытыми фасадами, белыми фасадами, деревянной столешницей, разноцветным фартуком, фартуком из цементной плитки, техникой из нержавеющей стали, полом из керамогранита, серым полом и коричневой столешницей без острова для на участке и в саду
Пример оригинального дизайна: маленькая отдельная, прямая кухня в скандинавском стиле с двойной мойкой, открытыми фасадами, белыми фасадами, деревянной столешницей, разноцветным фартуком, фартуком из цементной плитки, техникой из нержавеющей стали, полом из керамогранита, серым полом и коричневой столешницей без острова для на участке и в саду
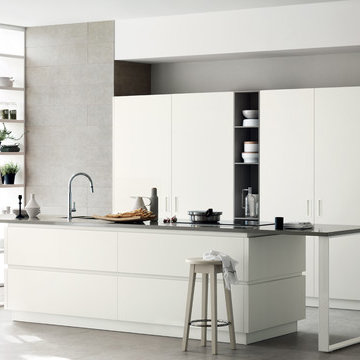
Foodshelf
design by Ora-ïto
Fresh design horizons for the contemporary kitchen
Foodshelf is the innovative response to contemporary home design solutions in which the kitchen and living area become more "fluid" and multifunctional and their characteristics tend to merge.
Like a latest-generation bookshelf, the Foodshelf kitchen - in which the French designer’s creativity of genius and Scavolini’s vast experience combine to perfection - features a "new horizontal linearity".
It is centred on a series of woodlook shelves that run the entire length of the kitchen and living area, acquiring different functions in the various points (worktop, strip underneath the base units, or as shelves fitted below and above the wall units.) This design concept also allows base and wall units of different colours to be combined, subdividing the kitchen into "graphic" blocks while retaining its modular structure.
For creating innovative compositions, with unusual, attractive chromatic and architectural effects every time.
- See more at: http://www.scavolini.us/Kitchens/Foodshelf#sthash.rm9CBCtO.dpuf
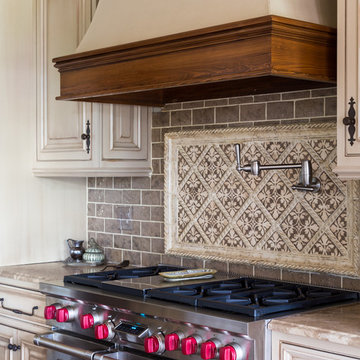
Tommy Daspit is an Architectural & Interiors Photographer in Birmingham, Alabama. This amazing home in Liberty Park was photographed for the homeowner as part of their real estate listing. Tommy is available throughout the southeastern United States to photograph homes, buildings, and businesses for architects, builders, designers, decorators, and homeowners. See more of his work at http://tommydaspit.com
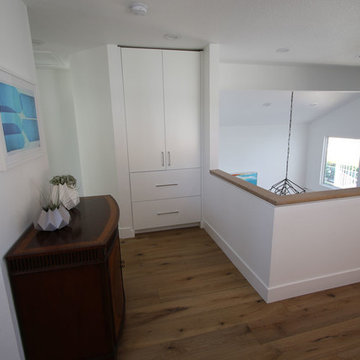
Design Build Modern Transitional Kitchen Remodel with new custom white cabinets wood floor
Источник вдохновения для домашнего уюта: прямая кухня среднего размера в стиле неоклассика (современная классика) с обеденным столом, двойной мойкой, открытыми фасадами, белыми фасадами, разноцветным фартуком, фартуком из цементной плитки, техникой из нержавеющей стали, светлым паркетным полом, островом, коричневым полом и белой столешницей
Источник вдохновения для домашнего уюта: прямая кухня среднего размера в стиле неоклассика (современная классика) с обеденным столом, двойной мойкой, открытыми фасадами, белыми фасадами, разноцветным фартуком, фартуком из цементной плитки, техникой из нержавеющей стали, светлым паркетным полом, островом, коричневым полом и белой столешницей
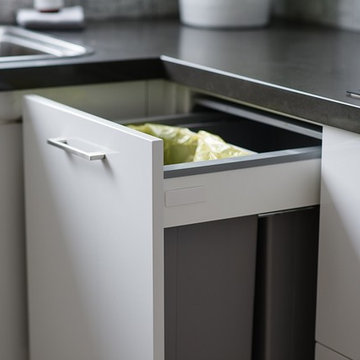
Excellent bin options for rubbish and recycling.
Идея дизайна: большая п-образная кухня в стиле модернизм с двойной мойкой, открытыми фасадами, белыми фасадами, столешницей из акрилового камня, серым фартуком, фартуком из цементной плитки, белой техникой, светлым паркетным полом, островом и серой столешницей
Идея дизайна: большая п-образная кухня в стиле модернизм с двойной мойкой, открытыми фасадами, белыми фасадами, столешницей из акрилового камня, серым фартуком, фартуком из цементной плитки, белой техникой, светлым паркетным полом, островом и серой столешницей
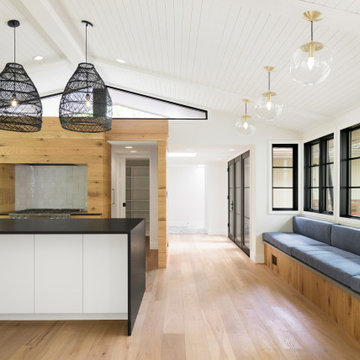
На фото: большая отдельная, п-образная кухня в стиле ретро с врезной мойкой, открытыми фасадами, фасадами цвета дерева среднего тона, гранитной столешницей, белым фартуком, фартуком из цементной плитки, техникой из нержавеющей стали, паркетным полом среднего тона, островом, коричневым полом и черной столешницей с
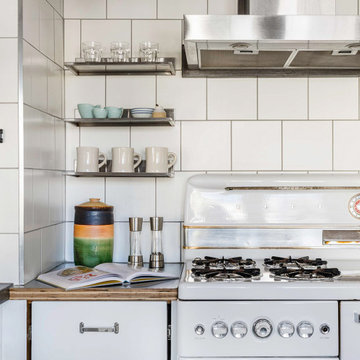
Стильный дизайн: угловая кухня среднего размера в современном стиле с обеденным столом, врезной мойкой, открытыми фасадами, белыми фасадами, столешницей из бетона, белым фартуком, фартуком из цементной плитки, белой техникой, полуостровом, серой столешницей и балками на потолке - последний тренд
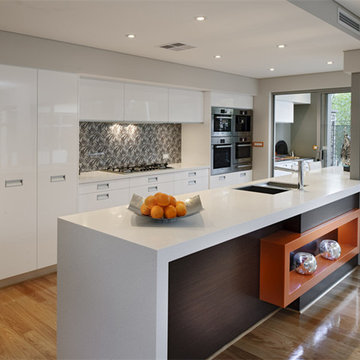
Two pack kitchen cabinet
Источник вдохновения для домашнего уюта: параллельная кухня среднего размера в стиле модернизм с обеденным столом, двойной мойкой, открытыми фасадами, серыми фасадами, столешницей из кварцита, белым фартуком, фартуком из цементной плитки, техникой из нержавеющей стали, островом и паркетным полом среднего тона
Источник вдохновения для домашнего уюта: параллельная кухня среднего размера в стиле модернизм с обеденным столом, двойной мойкой, открытыми фасадами, серыми фасадами, столешницей из кварцита, белым фартуком, фартуком из цементной плитки, техникой из нержавеющей стали, островом и паркетным полом среднего тона
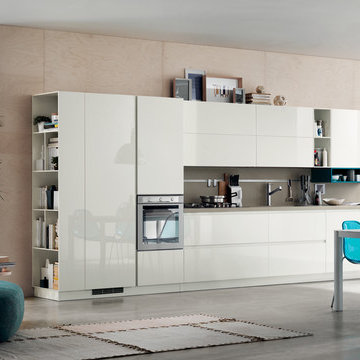
Foodshelf
design by Ora-ïto
Fresh design horizons for the contemporary kitchen
Foodshelf is the innovative response to contemporary home design solutions in which the kitchen and living area become more "fluid" and multifunctional and their characteristics tend to merge.
Like a latest-generation bookshelf, the Foodshelf kitchen - in which the French designer’s creativity of genius and Scavolini’s vast experience combine to perfection - features a "new horizontal linearity".
It is centred on a series of woodlook shelves that run the entire length of the kitchen and living area, acquiring different functions in the various points (worktop, strip underneath the base units, or as shelves fitted below and above the wall units.) This design concept also allows base and wall units of different colours to be combined, subdividing the kitchen into "graphic" blocks while retaining its modular structure.
For creating innovative compositions, with unusual, attractive chromatic and architectural effects every time.
- See more at: http://www.scavolini.us/Kitchens/Foodshelf#sthash.rm9CBCtO.dpuf
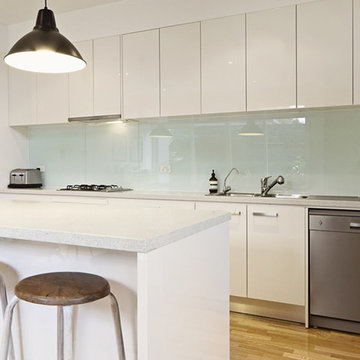
Two pack kitchen cabinet
Свежая идея для дизайна: п-образная кухня среднего размера в стиле модернизм с обеденным столом, двойной мойкой, открытыми фасадами, белыми фасадами, столешницей из кварцита, белым фартуком, фартуком из цементной плитки, техникой из нержавеющей стали, полом из керамогранита и островом - отличное фото интерьера
Свежая идея для дизайна: п-образная кухня среднего размера в стиле модернизм с обеденным столом, двойной мойкой, открытыми фасадами, белыми фасадами, столешницей из кварцита, белым фартуком, фартуком из цементной плитки, техникой из нержавеющей стали, полом из керамогранита и островом - отличное фото интерьера
Кухня с открытыми фасадами и фартуком из цементной плитки – фото дизайна интерьера
6