Кухня с открытыми фасадами и фартуком из цементной плитки – фото дизайна интерьера
Сортировать:
Бюджет
Сортировать:Популярное за сегодня
21 - 40 из 167 фото
1 из 3
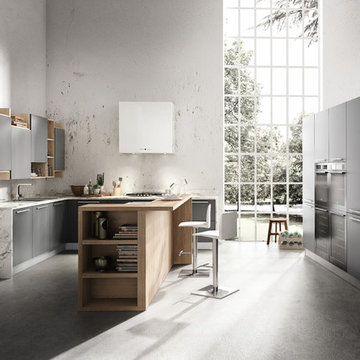
Despite it shows itself with simplicity and pure linearity, the peculiarities of Simplicia are multiple and all determinants, to reveal an immense creative character. A constructive modularity of remarkable compositional flexibility allows customizations of great aesthetic functional innovation, thanks to the strong contribution of a targeted range of colors: matte finish doors with ABS edging to match the color CONFETTO, SABBIA, CANAPA, LAVAGNA and wood finishes TABACCO, CENERE, OLMO, DAMA, CONCHIGLIA, LONDRA and NATURALE with pore synchronized. To theseare added also a complete set of attachments multi-purpose, together with electric appliances and hoods of high technology.
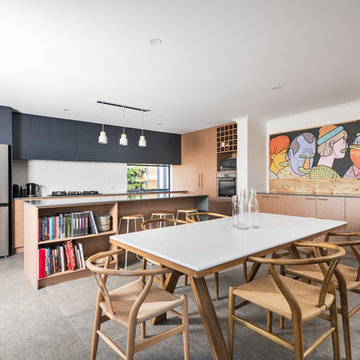
DMAX Photography
На фото: параллельная кухня-гостиная среднего размера в современном стиле с врезной мойкой, открытыми фасадами, светлыми деревянными фасадами, столешницей из кварцевого агломерата, белым фартуком, фартуком из цементной плитки, техникой из нержавеющей стали, полом из керамической плитки, островом, серым полом и серой столешницей с
На фото: параллельная кухня-гостиная среднего размера в современном стиле с врезной мойкой, открытыми фасадами, светлыми деревянными фасадами, столешницей из кварцевого агломерата, белым фартуком, фартуком из цементной плитки, техникой из нержавеющей стали, полом из керамической плитки, островом, серым полом и серой столешницей с
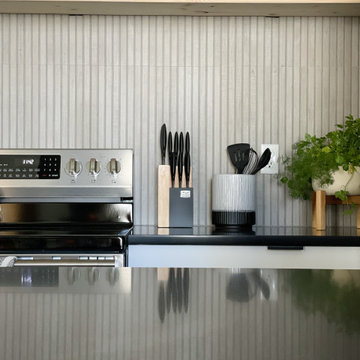
Built in 1896, the original site of the Baldwin Piano warehouse was transformed into several turn-of-the-century residential spaces in the heart of Downtown Denver. The building is the last remaining structure in Downtown Denver with a cast-iron facade. HouseHome was invited to take on a poorly designed loft and transform it into a luxury Airbnb rental. Since this building has such a dense history, it was our mission to bring the focus back onto the unique features, such as the original brick, large windows, and unique architecture.
Our client wanted the space to be transformed into a luxury, unique Airbnb for world travelers and tourists hoping to experience the history and art of the Denver scene. We went with a modern, clean-lined design with warm brick, moody black tones, and pops of green and white, all tied together with metal accents. The high-contrast black ceiling is the wow factor in this design, pushing the envelope to create a completely unique space. Other added elements in this loft are the modern, high-gloss kitchen cabinetry, the concrete tile backsplash, and the unique multi-use space in the Living Room. Truly a dream rental that perfectly encapsulates the trendy, historical personality of the Denver area.
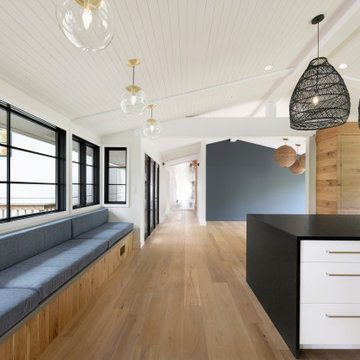
Свежая идея для дизайна: большая отдельная, п-образная кухня в стиле ретро с врезной мойкой, открытыми фасадами, фасадами цвета дерева среднего тона, гранитной столешницей, белым фартуком, фартуком из цементной плитки, техникой из нержавеющей стали, паркетным полом среднего тона, островом, коричневым полом и черной столешницей - отличное фото интерьера
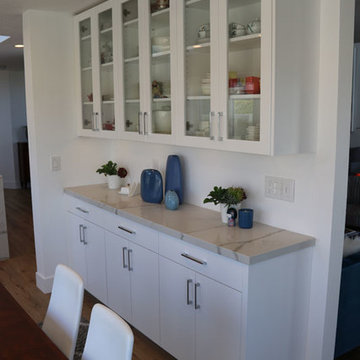
Design Build Modern Transitional Kitchen Remodel with new custom white cabinets wood floor
На фото: прямая кухня среднего размера в стиле неоклассика (современная классика) с обеденным столом, двойной мойкой, открытыми фасадами, белыми фасадами, разноцветным фартуком, фартуком из цементной плитки, техникой из нержавеющей стали, светлым паркетным полом, островом, коричневым полом и белой столешницей
На фото: прямая кухня среднего размера в стиле неоклассика (современная классика) с обеденным столом, двойной мойкой, открытыми фасадами, белыми фасадами, разноцветным фартуком, фартуком из цементной плитки, техникой из нержавеющей стали, светлым паркетным полом, островом, коричневым полом и белой столешницей

This is the Lobby View with Sunrise, Dashing Entrance gate with Modern Facilities, sitting space are available for Wait, Front of Entrance gate & Attractive Lobby & Waiting Area Photorealistic Interior Design Firms by Architectural Design Studio.
Link: http://yantramstudio.com/3d-interior-rendering-cgi-animation.html
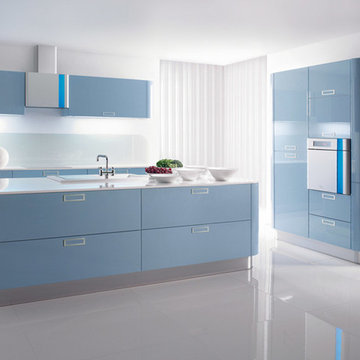
Two pack kitchen cabinet
На фото: параллельная кухня среднего размера в стиле модернизм с обеденным столом, двойной мойкой, открытыми фасадами, красными фасадами, столешницей из кварцита, белым фартуком, фартуком из цементной плитки, техникой из нержавеющей стали, кирпичным полом и островом с
На фото: параллельная кухня среднего размера в стиле модернизм с обеденным столом, двойной мойкой, открытыми фасадами, красными фасадами, столешницей из кварцита, белым фартуком, фартуком из цементной плитки, техникой из нержавеющей стали, кирпичным полом и островом с
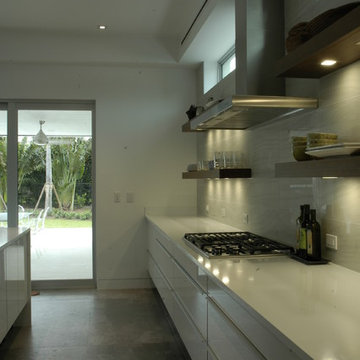
Rob Bramhall
На фото: параллельная кухня среднего размера в стиле модернизм с обеденным столом, врезной мойкой, открытыми фасадами, белыми фасадами, столешницей из кварцита, белым фартуком, фартуком из цементной плитки, белой техникой, полом из керамогранита и островом с
На фото: параллельная кухня среднего размера в стиле модернизм с обеденным столом, врезной мойкой, открытыми фасадами, белыми фасадами, столешницей из кварцита, белым фартуком, фартуком из цементной плитки, белой техникой, полом из керамогранита и островом с
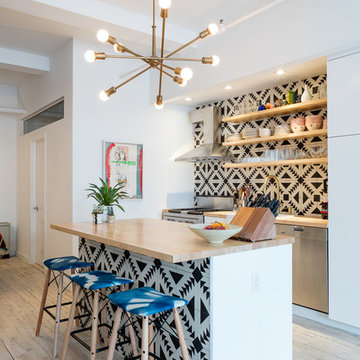
Renovated Kitchen in Silk Building Condo. Encaustic Tiles from Cement Tile Shop. Hardwood counter on custom cabinetry and floating island. Sazerac Stitches brass chandelier. Photography by Nicholas Calcott.
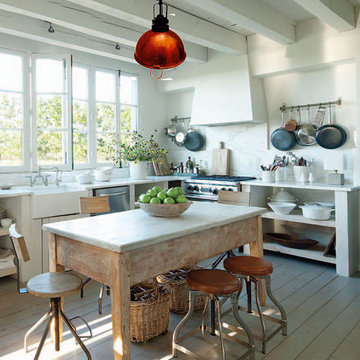
Kirsten Gaeding
Beautiful, turn of the century, handmade French patisserie mixing bowl.
We turned it into a lightning fixture because we got enough cake. We tested it with a round chrome dipped bulb and it really pops. The hand hammered copper bowl catches the light in an most unique way.
Hey chefs! You need this in your home kitchens..
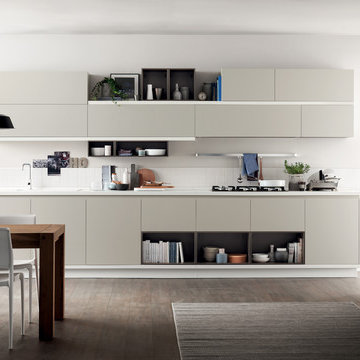
Foodshelf
design by Ora-ïto
Fresh design horizons for the contemporary kitchen
Foodshelf is the innovative response to contemporary home design solutions in which the kitchen and living area become more "fluid" and multifunctional and their characteristics tend to merge.
Like a latest-generation bookshelf, the Foodshelf kitchen - in which the French designer’s creativity of genius and Scavolini’s vast experience combine to perfection - features a "new horizontal linearity".
It is centred on a series of woodlook shelves that run the entire length of the kitchen and living area, acquiring different functions in the various points (worktop, strip underneath the base units, or as shelves fitted below and above the wall units.) This design concept also allows base and wall units of different colours to be combined, subdividing the kitchen into "graphic" blocks while retaining its modular structure.
For creating innovative compositions, with unusual, attractive chromatic and architectural effects every time.
- See more at: http://www.scavolini.us/Kitchens/Foodshelf#sthash.rm9CBCtO.dpuf
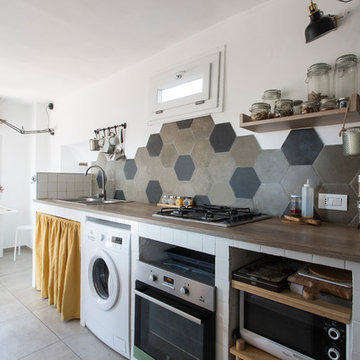
Cristina Cusani © Houzz 2019
Свежая идея для дизайна: маленькая отдельная, прямая кухня в скандинавском стиле с двойной мойкой, открытыми фасадами, белыми фасадами, деревянной столешницей, разноцветным фартуком, фартуком из цементной плитки, техникой из нержавеющей стали, полом из керамогранита, серым полом и коричневой столешницей без острова для на участке и в саду - отличное фото интерьера
Свежая идея для дизайна: маленькая отдельная, прямая кухня в скандинавском стиле с двойной мойкой, открытыми фасадами, белыми фасадами, деревянной столешницей, разноцветным фартуком, фартуком из цементной плитки, техникой из нержавеющей стали, полом из керамогранита, серым полом и коричневой столешницей без острова для на участке и в саду - отличное фото интерьера
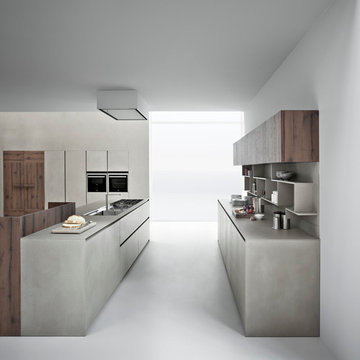
Contemporary Italian kitchen cabinet in resin by Zampieri Cucine. Resin is hand-applied to create a rustic and yet sleek look.
На фото: большая параллельная кухня-гостиная в стиле модернизм с накладной мойкой, открытыми фасадами, темными деревянными фасадами, столешницей из бетона, серым фартуком, фартуком из цементной плитки, техникой из нержавеющей стали, полом из цементной плитки, островом и серым полом с
На фото: большая параллельная кухня-гостиная в стиле модернизм с накладной мойкой, открытыми фасадами, темными деревянными фасадами, столешницей из бетона, серым фартуком, фартуком из цементной плитки, техникой из нержавеющей стали, полом из цементной плитки, островом и серым полом с
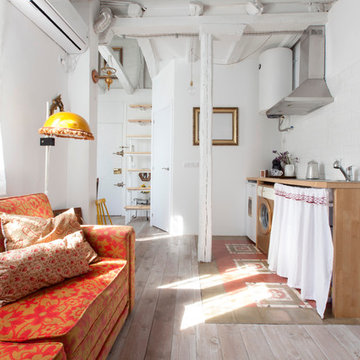
Lupe Clemente fotografia
Свежая идея для дизайна: маленькая прямая кухня-гостиная в стиле фьюжн с деревянной столешницей, светлым паркетным полом, одинарной мойкой, открытыми фасадами, фасадами цвета дерева среднего тона, белым фартуком, цветной техникой и фартуком из цементной плитки без острова для на участке и в саду - отличное фото интерьера
Свежая идея для дизайна: маленькая прямая кухня-гостиная в стиле фьюжн с деревянной столешницей, светлым паркетным полом, одинарной мойкой, открытыми фасадами, фасадами цвета дерева среднего тона, белым фартуком, цветной техникой и фартуком из цементной плитки без острова для на участке и в саду - отличное фото интерьера
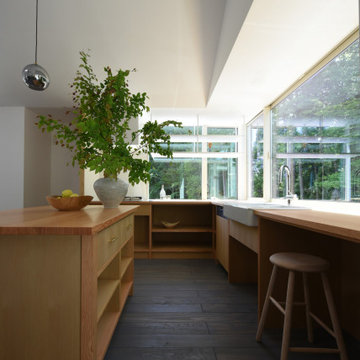
緑に囲まれた森のキッチン。
毎日の料理が楽しくなります。
Пример оригинального дизайна: маленькая п-образная кухня-гостиная в стиле модернизм с накладной мойкой, открытыми фасадами, коричневыми фасадами, деревянной столешницей, белым фартуком, фартуком из цементной плитки, техникой из нержавеющей стали, темным паркетным полом, островом, серым полом и эркером для на участке и в саду
Пример оригинального дизайна: маленькая п-образная кухня-гостиная в стиле модернизм с накладной мойкой, открытыми фасадами, коричневыми фасадами, деревянной столешницей, белым фартуком, фартуком из цементной плитки, техникой из нержавеющей стали, темным паркетным полом, островом, серым полом и эркером для на участке и в саду
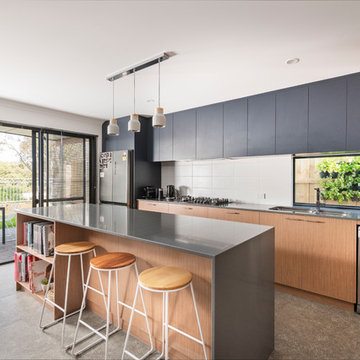
DMAX Photography
Стильный дизайн: параллельная кухня-гостиная среднего размера в современном стиле с врезной мойкой, открытыми фасадами, светлыми деревянными фасадами, столешницей из кварцевого агломерата, белым фартуком, фартуком из цементной плитки, техникой из нержавеющей стали, полом из керамической плитки, островом, серым полом и серой столешницей - последний тренд
Стильный дизайн: параллельная кухня-гостиная среднего размера в современном стиле с врезной мойкой, открытыми фасадами, светлыми деревянными фасадами, столешницей из кварцевого агломерата, белым фартуком, фартуком из цементной плитки, техникой из нержавеющей стали, полом из керамической плитки, островом, серым полом и серой столешницей - последний тренд
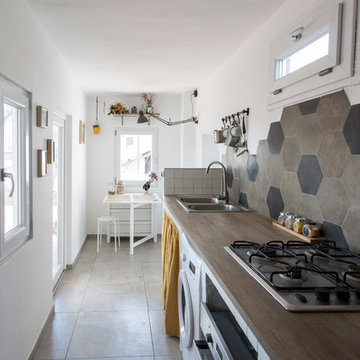
Cristina Cusani © Houzz 2019
Стильный дизайн: маленькая отдельная, прямая кухня в скандинавском стиле с двойной мойкой, открытыми фасадами, белыми фасадами, деревянной столешницей, разноцветным фартуком, фартуком из цементной плитки, техникой из нержавеющей стали, полом из керамогранита, серым полом и коричневой столешницей без острова для на участке и в саду - последний тренд
Стильный дизайн: маленькая отдельная, прямая кухня в скандинавском стиле с двойной мойкой, открытыми фасадами, белыми фасадами, деревянной столешницей, разноцветным фартуком, фартуком из цементной плитки, техникой из нержавеющей стали, полом из керамогранита, серым полом и коричневой столешницей без острова для на участке и в саду - последний тренд
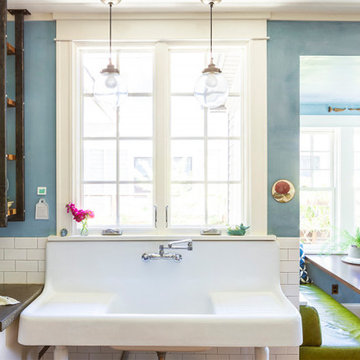
Inspiration for the kitchen remodel was drawn from our client’s eclectic, cosmopolitan style and the industrial 1920s. A staircase was removed to enlarge the space. There is a farm style sink, custom-made open shelving with steel frames and reclaimed wood are practical and show off favorite serve-ware. In the new kitchen nook, a custom table with a brass leg is surrounded by cozy upholstered benches.
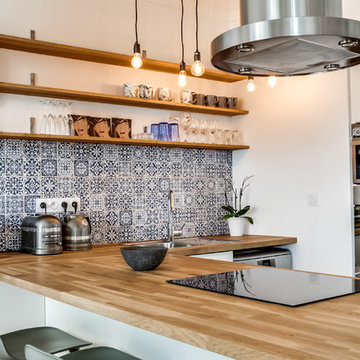
Пример оригинального дизайна: п-образная кухня-гостиная в современном стиле с накладной мойкой, открытыми фасадами, деревянной столешницей, разноцветным фартуком, фартуком из цементной плитки, техникой из нержавеющей стали и полуостровом
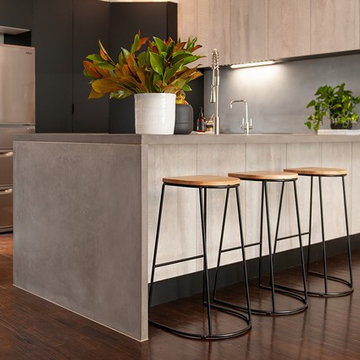
Стильный дизайн: параллельная кухня-гостиная среднего размера в стиле лофт с врезной мойкой, открытыми фасадами, искусственно-состаренными фасадами, столешницей из бетона, серым фартуком, фартуком из цементной плитки, техникой из нержавеющей стали, темным паркетным полом, островом и серой столешницей - последний тренд
Кухня с открытыми фасадами и фартуком из цементной плитки – фото дизайна интерьера
2