Кухня с открытыми фасадами и белым фартуком – фото дизайна интерьера
Сортировать:
Бюджет
Сортировать:Популярное за сегодня
21 - 40 из 2 150 фото
1 из 3

The Modern-Style Kitchen Includes Italian custom-made cabinetry, electrically operated, new custom-made pantries, granite backsplash, wood flooring and granite countertops. The kitchen island combined exotic quartzite and accent wood countertops. Appliances included: built-in refrigerator with custom hand painted glass panel, wolf appliances, and amazing Italian Terzani chandelier.
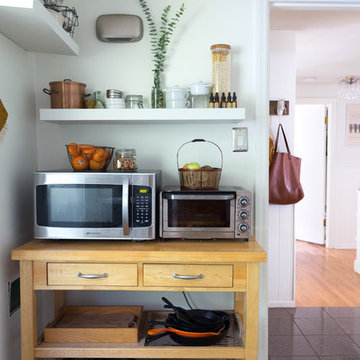
Photo: Jessica Cain © 2017 Houzz
На фото: маленькая отдельная, прямая кухня в стиле фьюжн с открытыми фасадами, белым фартуком, фартуком из плитки кабанчик, техникой из нержавеющей стали и островом для на участке и в саду
На фото: маленькая отдельная, прямая кухня в стиле фьюжн с открытыми фасадами, белым фартуком, фартуком из плитки кабанчик, техникой из нержавеющей стали и островом для на участке и в саду
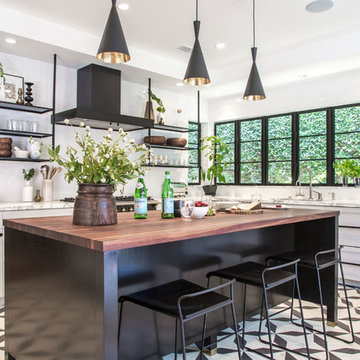
Идея дизайна: кухня в стиле неоклассика (современная классика) с открытыми фасадами, белым фартуком, черной техникой, островом, разноцветным полом, черно-белыми фасадами и мойкой у окна
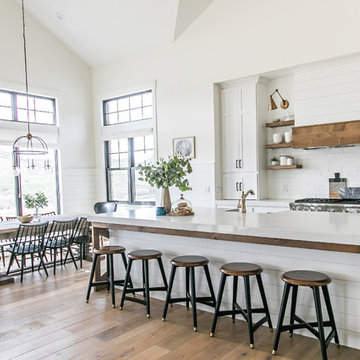
Стильный дизайн: кухня в стиле кантри с обеденным столом, открытыми фасадами, белым фартуком, техникой из нержавеющей стали, светлым паркетным полом и островом - последний тренд

This home was built in 1904 in the historic district of Ladd’s Addition, Portland’s oldest planned residential development. Right Arm Construction remodeled the kitchen, entryway/pantry, powder bath and main bath. Also included was structural work in the basement and upgrading the plumbing and electrical.
Finishes include:
Countertops for all vanities- Pental Quartz, Color: Altea
Kitchen cabinetry: Custom: inlay, shaker style.
Trim: CVG Fir
Custom shelving in Kitchen-Fir with custom fabricated steel brackets
Bath Vanities: Custom: CVG Fir
Tile: United Tile
Powder Bath Floor: hex tile from Oregon Tile & Marble
Light Fixtures for Kitchen & Powder Room: Rejuvenation
Light Fixtures Bathroom: Schoolhouse Electric
Flooring: White Oak
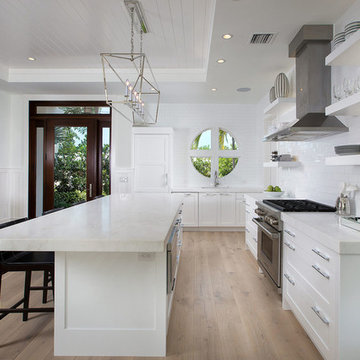
На фото: кухня в стиле неоклассика (современная классика) с открытыми фасадами, белыми фасадами, белым фартуком, фартуком из плитки кабанчик, техникой из нержавеющей стали, светлым паркетным полом, островом и бежевым полом

Given his background as a commercial bakery owner, the homeowner desired the space to have all of the function of commercial grade kitchens, but the warmth of an eat in domestic kitchen. Exposed commercial shelving functions as cabinet space for dish and kitchen tool storage. We met the challenge of creating an industrial space, by not doing conventional cabinetry, and adding an armoire for food storage. The original plain stainless sink unit, got a warm wood slab that will function as a breakfast bar. Large scale porcelain bronze tile, that met the functional and aesthetic desire for a concrete floor.

Crisp, clean, lines of this beautiful black and white kitchen with a gray and warm wood twist~
Источник вдохновения для домашнего уюта: п-образная кухня среднего размера в стиле неоклассика (современная классика) с белыми фасадами, столешницей из кварцевого агломерата, фартуком из керамической плитки, техникой из нержавеющей стали, островом, кладовкой, врезной мойкой, открытыми фасадами, белым фартуком и светлым паркетным полом
Источник вдохновения для домашнего уюта: п-образная кухня среднего размера в стиле неоклассика (современная классика) с белыми фасадами, столешницей из кварцевого агломерата, фартуком из керамической плитки, техникой из нержавеющей стали, островом, кладовкой, врезной мойкой, открытыми фасадами, белым фартуком и светлым паркетным полом

This 400 s.f. studio apartment in NYC’s Greenwich Village serves as a pied-a-terre
for clients whose primary residence is on the West Coast.
Although the clients do not reside here full-time, this tiny space accommodates
all the creature comforts of home.
Bleached hardwood floors, crisp white walls, and high ceilings are the backdrop to
a custom blackened steel and glass partition, layered with raw silk sheer draperies,
to create a private sleeping area, replete with custom built-in closets.
Simple headboard and crisp linens are balanced with a lightly-metallic glazed
duvet and a vintage textile pillow.
The living space boasts a custom Belgian linen sectional sofa that pulls out into a
full-size bed for the couple’s young children who sometimes accompany them.
Efficient and inexpensive dining furniture sits comfortably in the main living space
and lends clean, Scandinavian functionality for sharing meals. The sculptural
handcrafted metal ceiling mobile offsets the architecture’s clean lines, defining the
space while accentuating the tall ceilings.
The kitchenette combines custom cool grey lacquered cabinets with brass fittings,
white beveled subway tile, and a warm brushed brass backsplash; an antique
Boucherouite runner and textural woven stools that pull up to the kitchen’s
coffee counter punctuate the clean palette with warmth and the human scale.
The under-counter freezer and refrigerator, along with the 18” dishwasher, are all
panelled to match the cabinets, and open shelving to the ceiling maximizes the
feeling of the space’s volume.
The entry closet doubles as home for a combination washer/dryer unit.
The custom bathroom vanity, with open brass legs sitting against floor-to-ceiling
marble subway tile, boasts a honed gray marble countertop, with an undermount
sink offset to maximize precious counter space and highlight a pendant light. A
tall narrow cabinet combines closed and open storage, and a recessed mirrored
medicine cabinet conceals additional necessaries.
The stand-up shower is kept minimal, with simple white beveled subway tile and
frameless glass doors, and is large enough to host a teak and stainless bench for
comfort; black sink and bath fittings ground the otherwise light palette.
What had been a generic studio apartment became a rich landscape for living.

Casey Dunn Photography
Идея дизайна: большая угловая кухня в морском стиле с с полувстраиваемой мойкой (с передним бортиком), открытыми фасадами, белыми фасадами, деревянной столешницей, белым фартуком, техникой из нержавеющей стали, светлым паркетным полом, островом и фартуком из дерева
Идея дизайна: большая угловая кухня в морском стиле с с полувстраиваемой мойкой (с передним бортиком), открытыми фасадами, белыми фасадами, деревянной столешницей, белым фартуком, техникой из нержавеющей стали, светлым паркетным полом, островом и фартуком из дерева
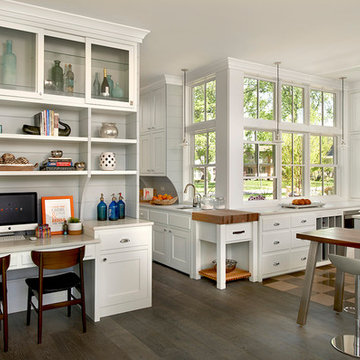
Elmhurst, IL Residence by
Charles Vincent George Architects
Photographs by
Tony Soluri
Свежая идея для дизайна: кухня в стиле кантри с обеденным столом, открытыми фасадами, белыми фасадами и белым фартуком - отличное фото интерьера
Свежая идея для дизайна: кухня в стиле кантри с обеденным столом, открытыми фасадами, белыми фасадами и белым фартуком - отличное фото интерьера

Стильный дизайн: маленькая угловая кухня-гостиная в скандинавском стиле с открытыми фасадами, техникой из нержавеющей стали, врезной мойкой, белыми фасадами, столешницей из акрилового камня, белым фартуком, светлым паркетным полом и коричневым полом без острова для на участке и в саду - последний тренд
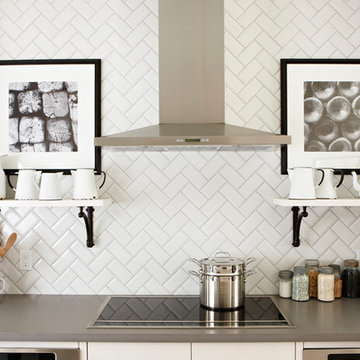
Stacey Brandford Photography
На фото: кухня в классическом стиле с белыми фасадами, белым фартуком, техникой из нержавеющей стали, открытыми фасадами, фартуком из керамической плитки и серой столешницей
На фото: кухня в классическом стиле с белыми фасадами, белым фартуком, техникой из нержавеющей стали, открытыми фасадами, фартуком из керамической плитки и серой столешницей
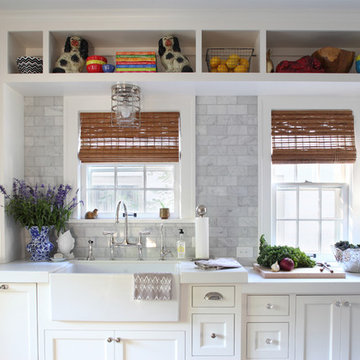
Studio 306
Идея дизайна: кухня в классическом стиле с с полувстраиваемой мойкой (с передним бортиком), открытыми фасадами, белыми фасадами, белым фартуком и фартуком из мрамора
Идея дизайна: кухня в классическом стиле с с полувстраиваемой мойкой (с передним бортиком), открытыми фасадами, белыми фасадами, белым фартуком и фартуком из мрамора
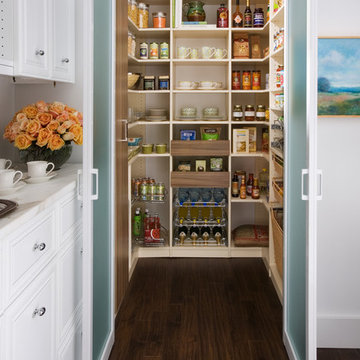
Our two-tone kitchen pantry wows in almondine and light walnut melamine. The pantry is designed for easy access and a variety of kitchen storage. With deep pantry shelving it's often difficult to tell what is at the back of the shelf. Spices and ingredients can go unnoticed and you may re-purchase items you already have. Adding a pull-out cabinet and organizer allows you to see the full length of the storage space and access all of your organized spices and canned goods, so the ingredients you need are never out of sight and out of mind. A section of pantry shelves with adjustable heights allows you to store all of your favorite boxed foods, whatever the size, from bulky cereal boxes to cake mixes. This design has full line bore, meaning that the shelves can be fully adjusted up and down the entire height of the pantry to easily suit your needs. Wicker baskets are great for fruits, vegetables and other perishables in the pantry. The baskets breathe to help keep those delicious ingredients fresh and ripe. Use them in a modern or traditional design to add some warmth and charm to your pantry for a homey feeling.

Идея дизайна: кухня в стиле лофт с техникой из нержавеющей стали, с полувстраиваемой мойкой (с передним бортиком), обеденным столом, открытыми фасадами, фасадами цвета дерева среднего тона, столешницей из бетона, белым фартуком и фартуком из плитки кабанчик

На фото: п-образная кухня в современном стиле с техникой из нержавеющей стали, открытыми фасадами, фасадами цвета дерева среднего тона, белым фартуком и фартуком из мрамора
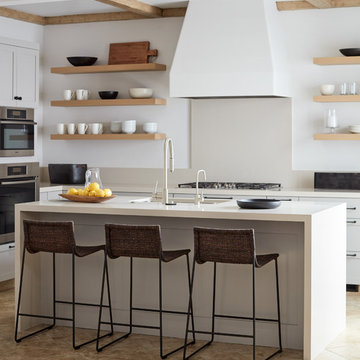
Pebble Beach Kitchen. Floating wooden shelves, white counters. Photographer: John Merkl
Пример оригинального дизайна: угловая кухня среднего размера в морском стиле с открытыми фасадами, светлыми деревянными фасадами, белым фартуком, бежевым полом и белой столешницей
Пример оригинального дизайна: угловая кухня среднего размера в морском стиле с открытыми фасадами, светлыми деревянными фасадами, белым фартуком, бежевым полом и белой столешницей
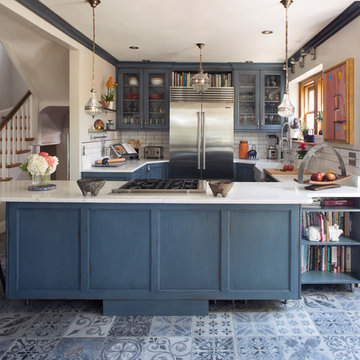
Источник вдохновения для домашнего уюта: п-образная кухня среднего размера в классическом стиле с обеденным столом, с полувстраиваемой мойкой (с передним бортиком), открытыми фасадами, синими фасадами, столешницей из кварцевого агломерата, белым фартуком, фартуком из плитки кабанчик, техникой из нержавеющей стали, полом из керамической плитки, островом, синим полом и белой столешницей
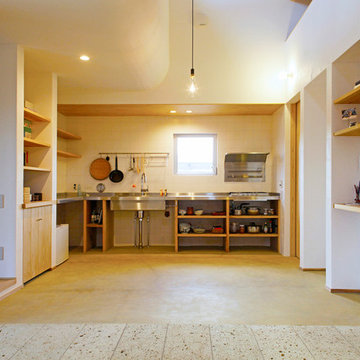
На фото: кухня-гостиная в восточном стиле с одинарной мойкой, открытыми фасадами, столешницей из нержавеющей стали, белым фартуком и коричневым полом
Кухня с открытыми фасадами и белым фартуком – фото дизайна интерьера
2