Кухня с открытыми фасадами и белым фартуком – фото дизайна интерьера
Сортировать:
Бюджет
Сортировать:Популярное за сегодня
121 - 140 из 2 150 фото
1 из 3
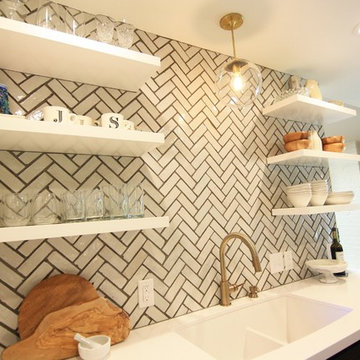
Стильный дизайн: отдельная, параллельная кухня среднего размера в скандинавском стиле с двойной мойкой, открытыми фасадами, белыми фасадами, столешницей из акрилового камня, белым фартуком, фартуком из керамической плитки, черной техникой и темным паркетным полом без острова - последний тренд
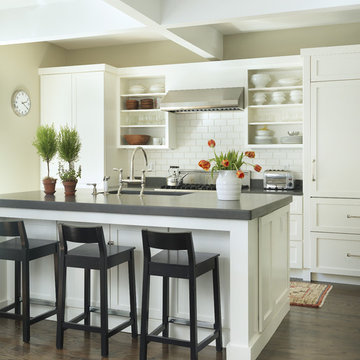
photo taken by Nat Rea photography
На фото: параллельная кухня в классическом стиле с открытыми фасадами, белыми фасадами, белым фартуком, фартуком из плитки кабанчик, техникой под мебельный фасад, столешницей из кварцевого агломерата и барной стойкой с
На фото: параллельная кухня в классическом стиле с открытыми фасадами, белыми фасадами, белым фартуком, фартуком из плитки кабанчик, техникой под мебельный фасад, столешницей из кварцевого агломерата и барной стойкой с
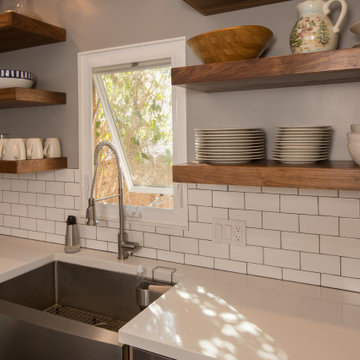
A complete re-imagining of an existing galley kitchen in a 1925 Spanish home. The design intent was to seamlessly meld modern interior design ideas within the existing framework of the home. In order to integrate the kitchen more to the dining area, a large portion of the wall dividing the kitchen and dining room was removed which became the location of the breakfast bar and liquor cabinet. The original arched divider between the kitchen and breakfast nook was relocated to hide the refrigerator, but retained to help integrate the old and the new. Custom open walnut shelving was used in the main part of the kitchen to further expand the experience of the galley kitchen and subway tile was used to, again, help bridge between the time periods. White Quartz countertops with waterfall edges with greyed wood cabinet faces round out the design.
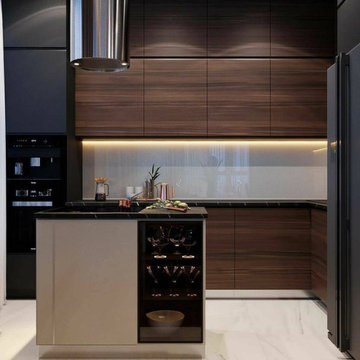
Стильный дизайн: большая угловая кухня-гостиная в стиле модернизм с врезной мойкой, открытыми фасадами, темными деревянными фасадами, столешницей из кварцевого агломерата, белым фартуком, фартуком из стекла, техникой из нержавеющей стали, мраморным полом, островом, белым полом и коричневой столешницей - последний тренд
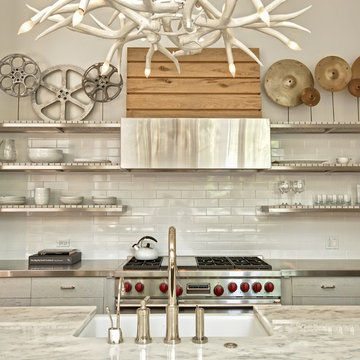
На фото: кухня в современном стиле с открытыми фасадами, столешницей из нержавеющей стали, белым фартуком, фартуком из плитки кабанчик и техникой из нержавеющей стали
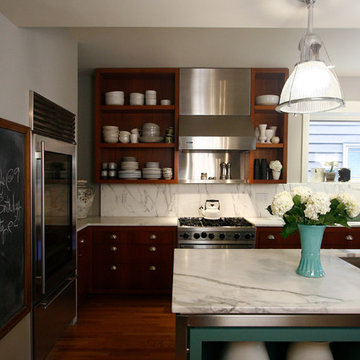
Источник вдохновения для домашнего уюта: угловая кухня среднего размера в современном стиле с открытыми фасадами, темными деревянными фасадами, мраморной столешницей, белым фартуком, техникой из нержавеющей стали, обеденным столом, врезной мойкой, островом и фартуком из мрамора
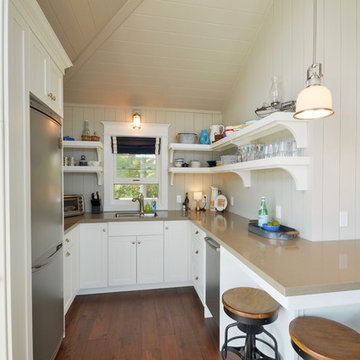
Источник вдохновения для домашнего уюта: маленькая п-образная, отдельная кухня в морском стиле с врезной мойкой, открытыми фасадами, белыми фасадами, техникой из нержавеющей стали, паркетным полом среднего тона, оранжевым полом, столешницей из акрилового камня, белым фартуком и фартуком из дерева без острова для на участке и в саду
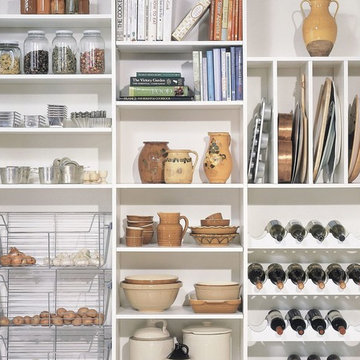
Стильный дизайн: прямая кухня среднего размера в классическом стиле с кладовкой, открытыми фасадами, белыми фасадами, столешницей из бетона и белым фартуком - последний тренд
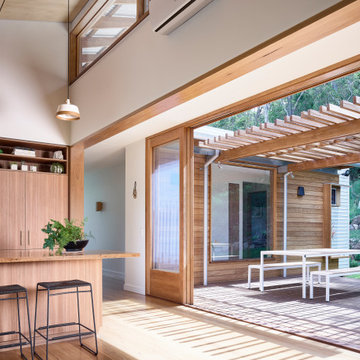
Свежая идея для дизайна: угловая кухня-гостиная среднего размера в современном стиле с двойной мойкой, открытыми фасадами, фасадами цвета дерева среднего тона, столешницей из бетона, белым фартуком, фартуком из керамической плитки, техникой из нержавеющей стали, светлым паркетным полом, островом, серой столешницей и потолком из вагонки - отличное фото интерьера
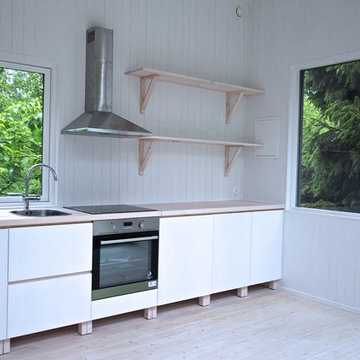
Modulbyggt kök i massivt trä. Våra kök och badrum i naturmaterial har stomme och bänkskiva i vitvaxad furu och lådor och luckor i trä. Genomgående naturmaterial med stenklinker på golv och duschväggar samt massiv slätspont ger ett lugnt intryck.
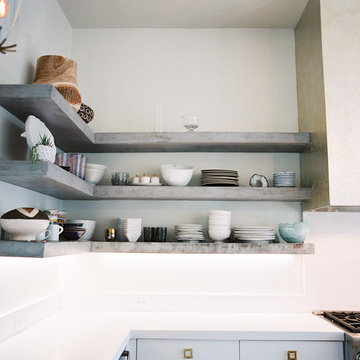
Landon Jacob Photography
www.landonjacob.com
На фото: большая п-образная кухня в современном стиле с обеденным столом, с полувстраиваемой мойкой (с передним бортиком), открытыми фасадами, белыми фасадами, белым фартуком, техникой из нержавеющей стали, паркетным полом среднего тона, островом и столешницей из кварцевого агломерата
На фото: большая п-образная кухня в современном стиле с обеденным столом, с полувстраиваемой мойкой (с передним бортиком), открытыми фасадами, белыми фасадами, белым фартуком, техникой из нержавеющей стали, паркетным полом среднего тона, островом и столешницей из кварцевого агломерата
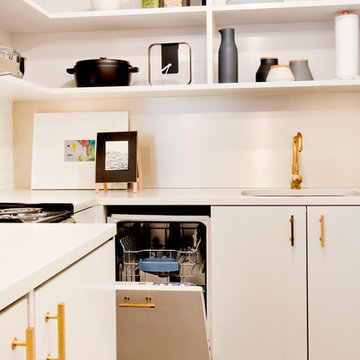
This 400 s.f. studio apartment in NYC’s Greenwich Village serves as a pied-a-terre
for clients whose primary residence is on the West Coast.
Although the clients do not reside here full-time, this tiny space accommodates
all the creature comforts of home.
Bleached hardwood floors, crisp white walls, and high ceilings are the backdrop to
a custom blackened steel and glass partition, layered with raw silk sheer draperies,
to create a private sleeping area, replete with custom built-in closets.
Simple headboard and crisp linens are balanced with a lightly-metallic glazed
duvet and a vintage textile pillow.
The living space boasts a custom Belgian linen sectional sofa that pulls out into a
full-size bed for the couple’s young children who sometimes accompany them.
Efficient and inexpensive dining furniture sits comfortably in the main living space
and lends clean, Scandinavian functionality for sharing meals. The sculptural
handrafted metal ceiling mobile offsets the architecture’s clean lines, defining the
space while accentuating the tall ceilings.
The kitchenette combines custom cool grey lacquered cabinets with brass fittings,
white beveled subway tile, and a warm brushed brass backsplash; an antique
Boucherouite runner and textural woven stools that pull up to the kitchen’s
coffee counter punctuate the clean palette with warmth and the human scale.
The under-counter freezer and refrigerator, along with the 18” dishwasher, are all
panelled to match the cabinets, and open shelving to the ceiling maximizes the
feeling of the space’s volume.
The entry closet doubles as home for a combination washer/dryer unit.
The custom bathroom vanity, with open brass legs sitting against floor-to-ceiling
marble subway tile, boasts a honed gray marble countertop, with an undermount
sink offset to maximize precious counter space and highlight a pendant light. A
tall narrow cabinet combines closed and open storage, and a recessed mirrored
medicine cabinet conceals additional necessaries.
The stand-up shower is kept minimal, with simple white beveled subway tile and
frameless glass doors, and is large enough to host a teak and stainless bench for
comfort; black sink and bath fittings ground the otherwise light palette.
What had been a generic studio apartment became a rich landscape for living.
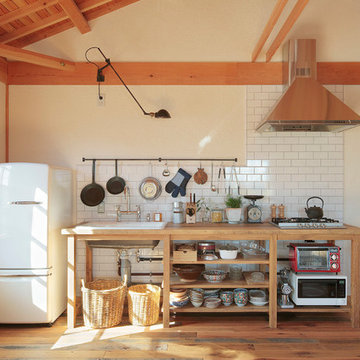
На фото: кухня в стиле кантри с врезной мойкой, открытыми фасадами, деревянной столешницей, белым фартуком, паркетным полом среднего тона, островом, светлыми деревянными фасадами и техникой из нержавеющей стали с
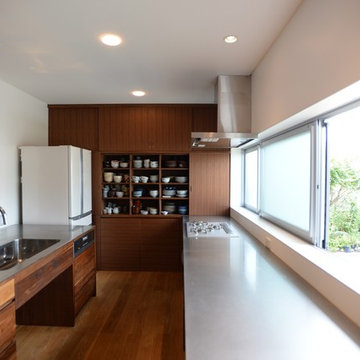
Shusaku Matsuda & Associates, Architects
На фото: огромная п-образная кухня в стиле модернизм с обеденным столом, накладной мойкой, открытыми фасадами, темными деревянными фасадами, столешницей из нержавеющей стали, белым фартуком, техникой из нержавеющей стали, светлым паркетным полом и двумя и более островами
На фото: огромная п-образная кухня в стиле модернизм с обеденным столом, накладной мойкой, открытыми фасадами, темными деревянными фасадами, столешницей из нержавеющей стали, белым фартуком, техникой из нержавеющей стали, светлым паркетным полом и двумя и более островами
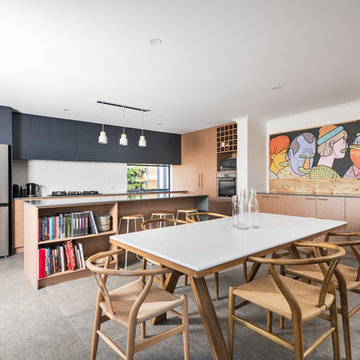
DMAX Photography
На фото: параллельная кухня-гостиная среднего размера в современном стиле с врезной мойкой, открытыми фасадами, светлыми деревянными фасадами, столешницей из кварцевого агломерата, белым фартуком, фартуком из цементной плитки, техникой из нержавеющей стали, полом из керамической плитки, островом, серым полом и серой столешницей с
На фото: параллельная кухня-гостиная среднего размера в современном стиле с врезной мойкой, открытыми фасадами, светлыми деревянными фасадами, столешницей из кварцевого агломерата, белым фартуком, фартуком из цементной плитки, техникой из нержавеющей стали, полом из керамической плитки, островом, серым полом и серой столешницей с
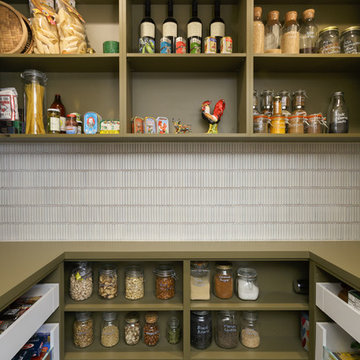
Пример оригинального дизайна: большая п-образная кухня в современном стиле с кладовкой, зелеными фасадами, столешницей из акрилового камня, белым фартуком, открытыми фасадами, фартуком из удлиненной плитки и зеленой столешницей
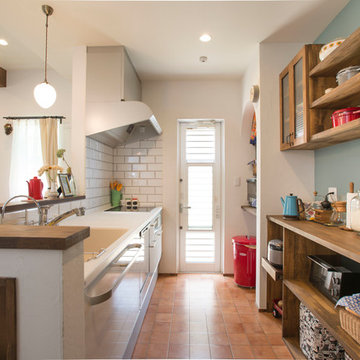
Свежая идея для дизайна: параллельная кухня-гостиная в восточном стиле с монолитной мойкой, открытыми фасадами, белым фартуком, полом из терракотовой плитки, островом и коричневым полом - отличное фото интерьера
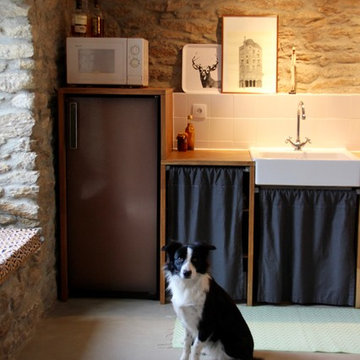
como
Идея дизайна: прямая кухня-гостиная среднего размера в стиле кантри с накладной мойкой, открытыми фасадами, серыми фасадами, деревянной столешницей, белым фартуком, фартуком из керамической плитки, цветной техникой, бетонным полом и островом
Идея дизайна: прямая кухня-гостиная среднего размера в стиле кантри с накладной мойкой, открытыми фасадами, серыми фасадами, деревянной столешницей, белым фартуком, фартуком из керамической плитки, цветной техникой, бетонным полом и островом
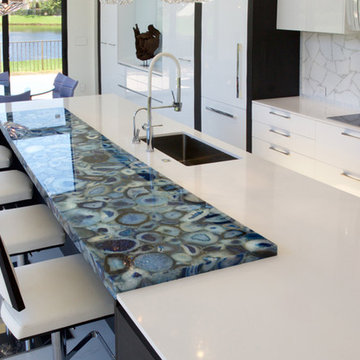
Стильный дизайн: огромная параллельная кухня-гостиная в современном стиле с врезной мойкой, открытыми фасадами, белыми фасадами, столешницей из кварцита, белым фартуком, фартуком из стеклянной плитки, белой техникой и островом - последний тренд
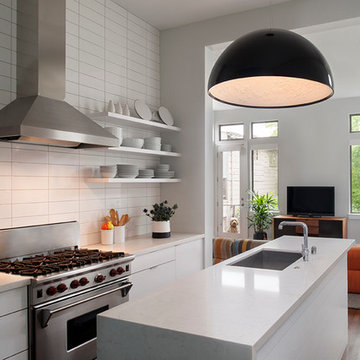
Regan Baker Design was hired in conjunction with John Lum Architects to update this beautiful edwardian in the Castro, San Francisco. The couple who work for both Pixar and Apple, enjoy color, something that Regan Baker Design really enjoys as well. The kitchen, once closed off by a peninsula island, was removed to open to the living room creating a more open floor plan. Open shelves help open up the room as well, while also creating architecture and interest to a rather tall kitchen. Once an under stair closet, the guest bathroom's custom walnut vanity provides storage for every day necessities, while the tiled walls bring interest to a rather small white bathroom. One accent glass tile wall continues the splash of blue color palette throughout the house.
Finish and fixture selections were paired with a few statement pieces including the oversized Flos pendant over the island, the Roche Bobois sofa in multi-color and the client's existing teal round slipper chair, purchased from the ever famed Judge Judy.
The nursery, designed around the client's grandmother's croched character stuffed animals and the ever so cute cloud smiley face rug, was completed just in time before the birth of their daughter.
Key Contributors:
Contractor: Ehline Construction
Architect: John Lum
Photographer: Sharon Risedorph
Кухня с открытыми фасадами и белым фартуком – фото дизайна интерьера
7