Кухня с оранжевыми фасадами и островом – фото дизайна интерьера
Сортировать:
Бюджет
Сортировать:Популярное за сегодня
61 - 80 из 446 фото
1 из 3
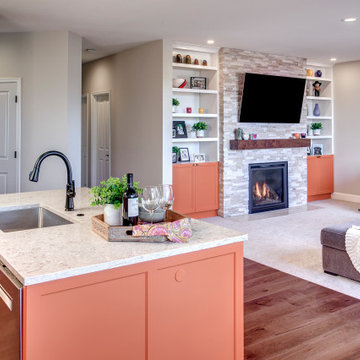
This kitchen was the collaboration of color-loving clients & their Nip Tuck designer to create a space they love everyday. Vivid cabinets are balanced with dark floors, white cabinets, a neutral countertop and a lively yet neutral splash. The adjacent family room also has the punchy orange color, with split stone fireplace surround, and walnut mantel.
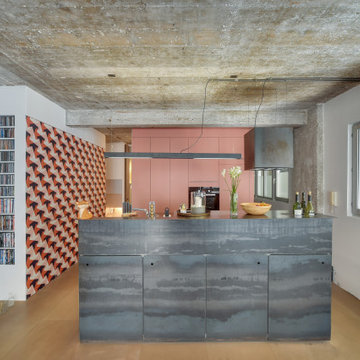
Идея дизайна: кухня-гостиная в стиле лофт с плоскими фасадами, оранжевыми фасадами, техникой из нержавеющей стали, островом, серым полом и серой столешницей
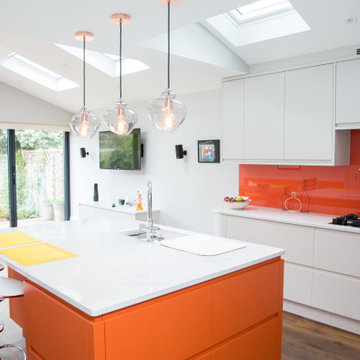
This stunning kitchen utilises the colour orange successfully on the kitchen island, wall mounted seated and splash back, to bring a vibrancy to this uncluttered kitchen / diner. Skylights, a vaulted ceiling from the a frame extension and the large bi-fold doors flood the space with natural light.
Work surfaces are kept clear with the maximum use of bespoke built clever storage.
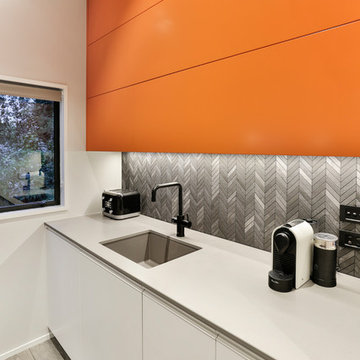
Designed by Natalie Du Bois of Du Bois Design
Photo taken by Jamie Cobel
Источник вдохновения для домашнего уюта: параллельная кухня среднего размера в стиле модернизм с обеденным столом, одинарной мойкой, плоскими фасадами, оранжевыми фасадами, столешницей из кварцевого агломерата, черным фартуком, фартуком из керамогранитной плитки, черной техникой, деревянным полом, островом, серым полом и серой столешницей
Источник вдохновения для домашнего уюта: параллельная кухня среднего размера в стиле модернизм с обеденным столом, одинарной мойкой, плоскими фасадами, оранжевыми фасадами, столешницей из кварцевого агломерата, черным фартуком, фартуком из керамогранитной плитки, черной техникой, деревянным полом, островом, серым полом и серой столешницей
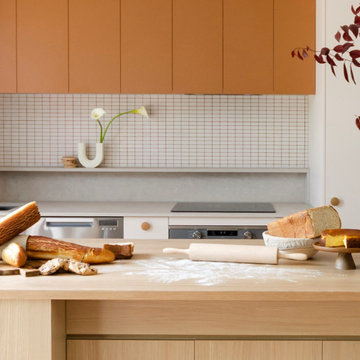
Свежая идея для дизайна: параллельная кухня среднего размера в стиле модернизм с обеденным столом, врезной мойкой, плоскими фасадами, оранжевыми фасадами, деревянной столешницей, белым фартуком, фартуком из плитки мозаики, техникой из нержавеющей стали, полом из ламината, островом, желтым полом и коричневой столешницей - отличное фото интерьера
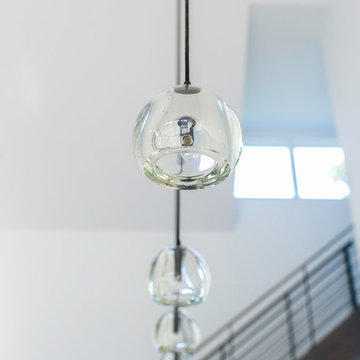
Modern luxury meets warm farmhouse in this Southampton home! Scandinavian inspired furnishings and light fixtures create a clean and tailored look, while the natural materials found in accent walls, casegoods, the staircase, and home decor hone in on a homey feel. An open-concept interior that proves less can be more is how we’d explain this interior. By accentuating the “negative space,” we’ve allowed the carefully chosen furnishings and artwork to steal the show, while the crisp whites and abundance of natural light create a rejuvenated and refreshed interior.
This sprawling 5,000 square foot home includes a salon, ballet room, two media rooms, a conference room, multifunctional study, and, lastly, a guest house (which is a mini version of the main house).
Project Location: Southamptons. Project designed by interior design firm, Betty Wasserman Art & Interiors. From their Chelsea base, they serve clients in Manhattan and throughout New York City, as well as across the tri-state area and in The Hamptons.
For more about Betty Wasserman, click here: https://www.bettywasserman.com/
To learn more about this project, click here: https://www.bettywasserman.com/spaces/southampton-modern-farmhouse/
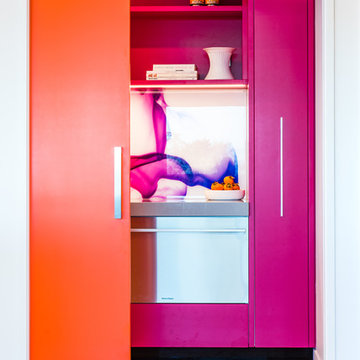
На фото: большая параллельная кухня в современном стиле с кладовкой, врезной мойкой, оранжевыми фасадами, столешницей из кварцита, разноцветным фартуком, фартуком из стекла, техникой из нержавеющей стали, полом из керамической плитки, островом, белым полом и серой столешницей с
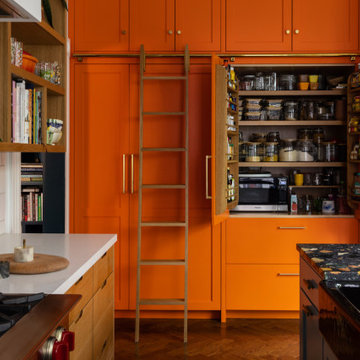
Photo: SEN Creative
Стильный дизайн: кухня в стиле фьюжн с с полувстраиваемой мойкой (с передним бортиком), фасадами в стиле шейкер, оранжевыми фасадами, столешницей из кварцевого агломерата, белым фартуком, фартуком из керамической плитки, паркетным полом среднего тона, островом и разноцветной столешницей - последний тренд
Стильный дизайн: кухня в стиле фьюжн с с полувстраиваемой мойкой (с передним бортиком), фасадами в стиле шейкер, оранжевыми фасадами, столешницей из кварцевого агломерата, белым фартуком, фартуком из керамической плитки, паркетным полом среднего тона, островом и разноцветной столешницей - последний тренд
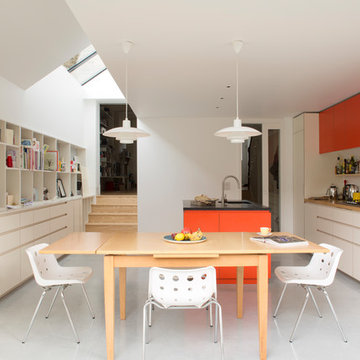
Adam Luszniak
Идея дизайна: параллельная кухня среднего размера с обеденным столом, врезной мойкой, плоскими фасадами, оранжевыми фасадами, серым фартуком, техникой под мебельный фасад, бетонным полом, островом и серым полом
Идея дизайна: параллельная кухня среднего размера с обеденным столом, врезной мойкой, плоскими фасадами, оранжевыми фасадами, серым фартуком, техникой под мебельный фасад, бетонным полом, островом и серым полом
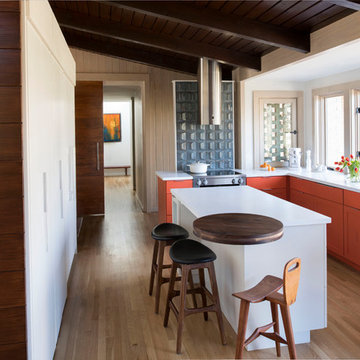
Идея дизайна: угловая кухня среднего размера в стиле ретро с обеденным столом, двойной мойкой, фасадами в стиле шейкер, оранжевыми фасадами, столешницей из акрилового камня, техникой из нержавеющей стали, светлым паркетным полом и островом
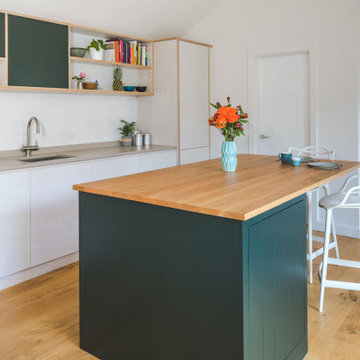
A birch plywood kitchen renovation in a tranquil cottage extension transforming a dysfunctional space that needed the room completely turning around.
Using a mix of in-frame painted plywood cabinets on the upper run, with over-lay plywood frames along the bottom.
Complete with everhot range for a more sustainable approach to always-on range, with a central island and bar seating.
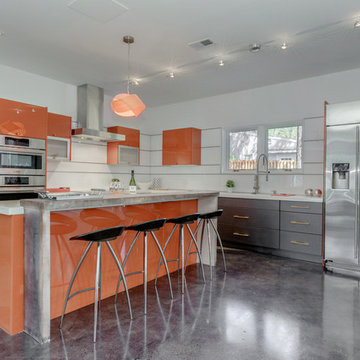
На фото: угловая, глянцевая кухня среднего размера в современном стиле с обеденным столом, врезной мойкой, плоскими фасадами, оранжевыми фасадами, столешницей из кварцевого агломерата, белым фартуком, фартуком из стекла, техникой из нержавеющей стали, бетонным полом и островом
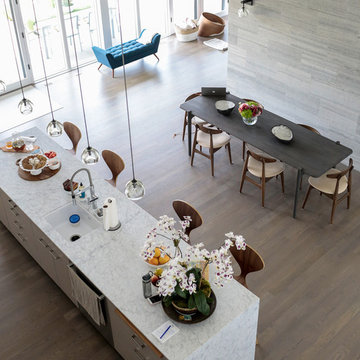
Modern luxury meets warm farmhouse in this Southampton home! Scandinavian inspired furnishings and light fixtures create a clean and tailored look, while the natural materials found in accent walls, casegoods, the staircase, and home decor hone in on a homey feel. An open-concept interior that proves less can be more is how we’d explain this interior. By accentuating the “negative space,” we’ve allowed the carefully chosen furnishings and artwork to steal the show, while the crisp whites and abundance of natural light create a rejuvenated and refreshed interior.
This sprawling 5,000 square foot home includes a salon, ballet room, two media rooms, a conference room, multifunctional study, and, lastly, a guest house (which is a mini version of the main house).
Project Location: Southamptons. Project designed by interior design firm, Betty Wasserman Art & Interiors. From their Chelsea base, they serve clients in Manhattan and throughout New York City, as well as across the tri-state area and in The Hamptons.
For more about Betty Wasserman, click here: https://www.bettywasserman.com/
To learn more about this project, click here: https://www.bettywasserman.com/spaces/southampton-modern-farmhouse/
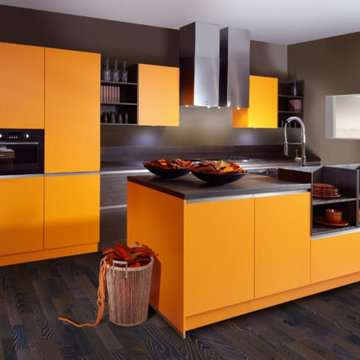
Color Wall orange, Sincrono Wall tobacco oak. A breathtaking effect. Where colour is concerned, good furnishing questions will always reflect an (under)statement. Even more so when a super-matt lacquered surface is combined with attractive wood shades. Balanced and well proportioned, the “Color Wall orange“ presents itself as a modern classic that delights day after day.
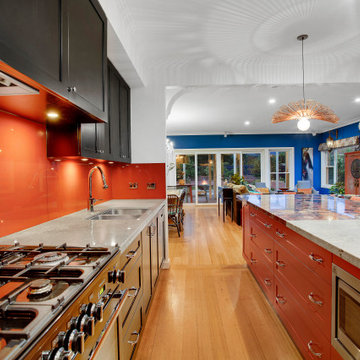
Идея дизайна: большая угловая кухня-гостиная в стиле фьюжн с врезной мойкой, фасадами в стиле шейкер, оранжевыми фасадами, гранитной столешницей, оранжевым фартуком, фартуком из стекла, техникой из нержавеющей стали, светлым паркетным полом, островом и бежевой столешницей
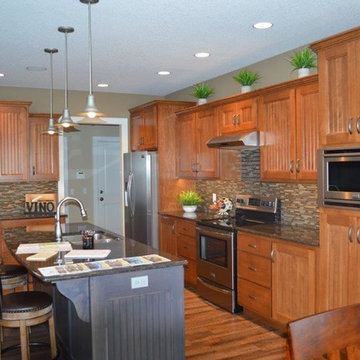
Стильный дизайн: угловая кухня-гостиная среднего размера в стиле кантри с двойной мойкой, фасадами с декоративным кантом, оранжевыми фасадами, столешницей из кварцита, разноцветным фартуком, фартуком из керамической плитки, техникой из нержавеющей стали, полом из винила, островом и коричневым полом - последний тренд
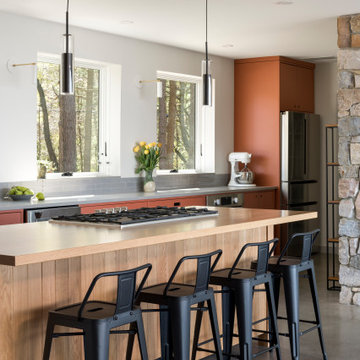
Four oversized windows bring the kitchen's focus to its park-like setting. Terra-cotta painted cabinets bring a warmth to the kitchen, and draw out the warmer colors in the stones of the feature fireplace wall. Glass tile, concrete floors, stone and oak all come together beautifully.
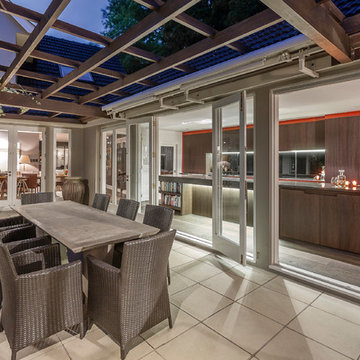
This kitchen was part of a renovation project. I had worked with the client's on a previous home and they came to me again for this project.
I used timber veneer on the overhead cupboards, pantry, and to create the book storage, to blend in with the dark Corian I used on the island.
The red/orange lacquer I used on the drawers, and as a detail along the top and sides of the kitchen, to complement the dark colours on the doors, island, and floors.
Photography by Kallan MacLeod
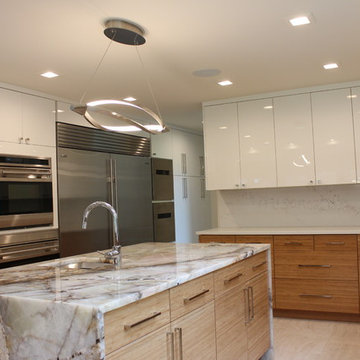
Liliya Sidlinskaya
На фото: большая п-образная кухня в стиле модернизм с кладовкой, врезной мойкой, плоскими фасадами, оранжевыми фасадами, гранитной столешницей, белым фартуком, техникой из нержавеющей стали, полом из керамогранита, островом, белым полом и бежевой столешницей
На фото: большая п-образная кухня в стиле модернизм с кладовкой, врезной мойкой, плоскими фасадами, оранжевыми фасадами, гранитной столешницей, белым фартуком, техникой из нержавеющей стали, полом из керамогранита, островом, белым полом и бежевой столешницей
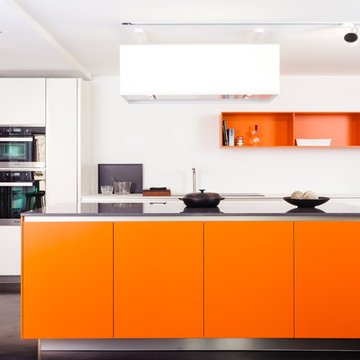
Fotos: David Straßburger www.davidstrassburger.de
Стильный дизайн: большая кухня в современном стиле с плоскими фасадами, оранжевыми фасадами, бетонным полом, островом и техникой из нержавеющей стали - последний тренд
Стильный дизайн: большая кухня в современном стиле с плоскими фасадами, оранжевыми фасадами, бетонным полом, островом и техникой из нержавеющей стали - последний тренд
Кухня с оранжевыми фасадами и островом – фото дизайна интерьера
4