Кухня с оранжевыми фасадами и островом – фото дизайна интерьера
Сортировать:
Бюджет
Сортировать:Популярное за сегодня
41 - 60 из 446 фото
1 из 3
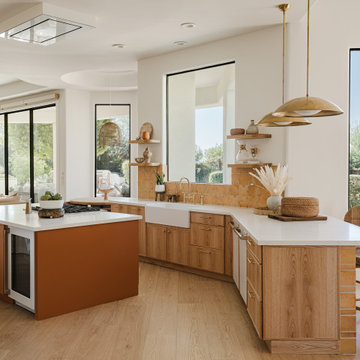
Идея дизайна: кухня среднего размера в стиле фьюжн с с полувстраиваемой мойкой (с передним бортиком), оранжевыми фасадами, столешницей из кварцевого агломерата, белой техникой, паркетным полом среднего тона, островом и белой столешницей
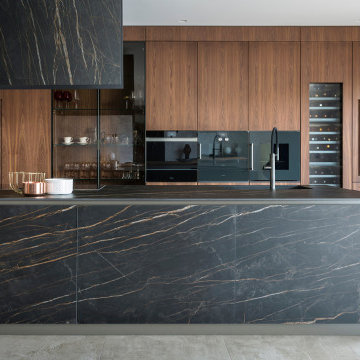
Classic Beauty of rick golden brown veins on a dark background. I Naturali is made by the Italian factory Laminam. This beautiful porcelain slab looks exactly like real marble but without the maintenance.
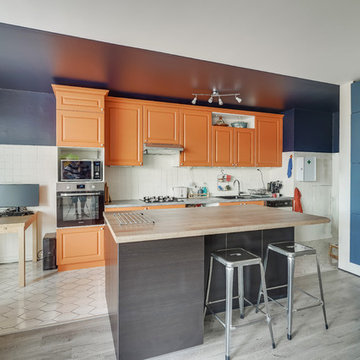
Идея дизайна: прямая кухня в стиле фьюжн с двойной мойкой, фасадами с выступающей филенкой, оранжевыми фасадами, белым фартуком, островом и серой столешницей
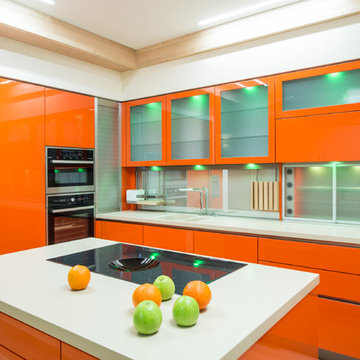
На фото: угловая, глянцевая кухня в современном стиле с плоскими фасадами, оранжевыми фасадами, техникой под мебельный фасад и островом с
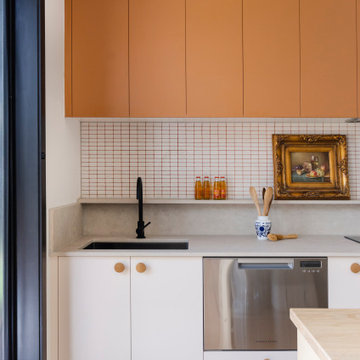
Идея дизайна: параллельная кухня среднего размера в стиле фьюжн с обеденным столом, врезной мойкой, плоскими фасадами, оранжевыми фасадами, деревянной столешницей, белым фартуком, фартуком из плитки мозаики, техникой из нержавеющей стали, полом из ламината, островом, желтым полом и желтой столешницей
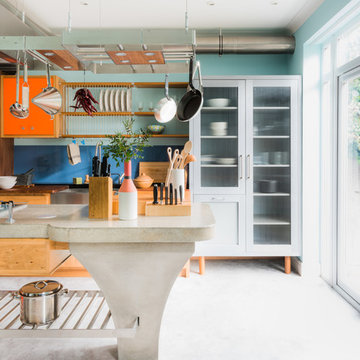
Свежая идея для дизайна: параллельная кухня в стиле фьюжн с фасадами с утопленной филенкой, оранжевыми фасадами, синим фартуком, фартуком из стекла, островом, белым полом и бежевой столешницей - отличное фото интерьера
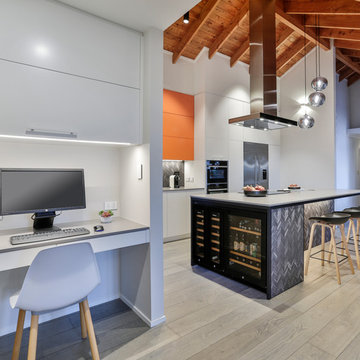
Designed by Natalie Du Bois of Du Bois Design
Photo taken by Jamie Cobel
Идея дизайна: параллельная кухня среднего размера в стиле модернизм с обеденным столом, одинарной мойкой, плоскими фасадами, оранжевыми фасадами, столешницей из кварцевого агломерата, черным фартуком, фартуком из керамогранитной плитки, черной техникой, деревянным полом, островом, серым полом и серой столешницей
Идея дизайна: параллельная кухня среднего размера в стиле модернизм с обеденным столом, одинарной мойкой, плоскими фасадами, оранжевыми фасадами, столешницей из кварцевого агломерата, черным фартуком, фартуком из керамогранитной плитки, черной техникой, деревянным полом, островом, серым полом и серой столешницей
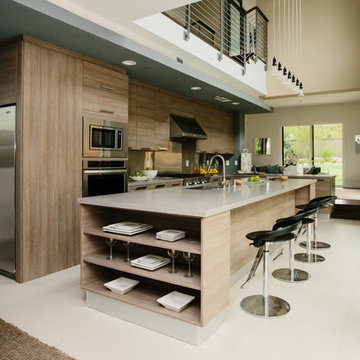
На фото: параллельная кухня-гостиная в современном стиле с врезной мойкой, плоскими фасадами, оранжевыми фасадами, серым фартуком, техникой из нержавеющей стали, островом, белым полом и коричневой столешницей
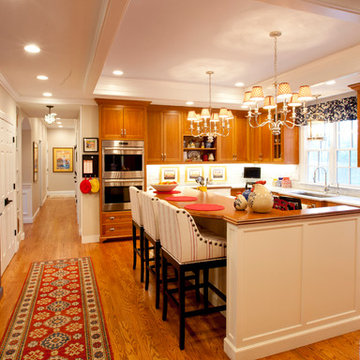
The painted hutch and sideboard lend a country feel.
Идея дизайна: большая угловая кухня в стиле кантри с обеденным столом, врезной мойкой, фасадами с утопленной филенкой, оранжевыми фасадами, мраморной столешницей, белым фартуком, фартуком из кирпича, техникой из нержавеющей стали, паркетным полом среднего тона, островом, коричневым полом и белой столешницей
Идея дизайна: большая угловая кухня в стиле кантри с обеденным столом, врезной мойкой, фасадами с утопленной филенкой, оранжевыми фасадами, мраморной столешницей, белым фартуком, фартуком из кирпича, техникой из нержавеющей стали, паркетным полом среднего тона, островом, коричневым полом и белой столешницей
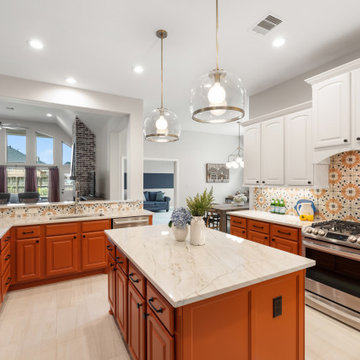
Источник вдохновения для домашнего уюта: большая угловая кухня в стиле фьюжн с врезной мойкой, фасадами с выступающей филенкой, оранжевыми фасадами, столешницей из кварцита, разноцветным фартуком, фартуком из керамогранитной плитки, техникой из нержавеющей стали, полом из керамогранита, островом, бежевым полом и бежевой столешницей
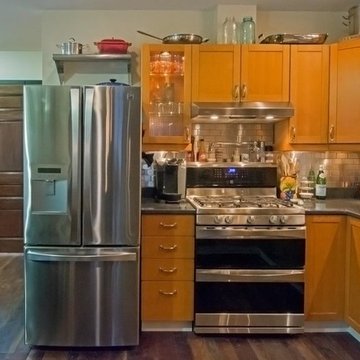
Drew Newman - Lang and Co.
На фото: угловая кухня-гостиная среднего размера в стиле неоклассика (современная классика) с врезной мойкой, фасадами в стиле шейкер, оранжевыми фасадами, столешницей из кварцевого агломерата, фартуком цвета металлик, фартуком из плитки кабанчик, техникой из нержавеющей стали, паркетным полом среднего тона и островом
На фото: угловая кухня-гостиная среднего размера в стиле неоклассика (современная классика) с врезной мойкой, фасадами в стиле шейкер, оранжевыми фасадами, столешницей из кварцевого агломерата, фартуком цвета металлик, фартуком из плитки кабанчик, техникой из нержавеющей стали, паркетным полом среднего тона и островом
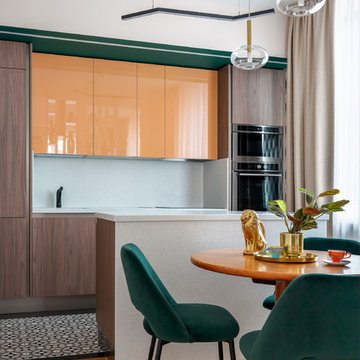
Пример оригинального дизайна: прямая кухня в современном стиле с обеденным столом, плоскими фасадами, оранжевыми фасадами, белым фартуком, островом, разноцветным полом, белой столешницей и техникой из нержавеющей стали
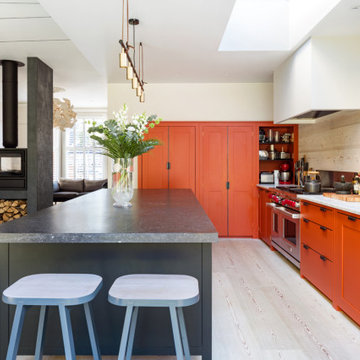
We are delighted to have completed the radical transformation of a tired detached property in South Croydon.
When they appointed Granit, our clients were living in the property which had previously been divided into a number of flats.
The historic sub-division had resulted in an extremely poor use of space with redundant staircases, kitchens and bathrooms throughout.
Our clients sought to reconfigure the property back into a single dwelling for his growing family.
Our client had an eye for design and was keen to balance contemporary design whilst maintaining as much of the character of the original house.
Maximising natural light, space and establishing a visual and physical connection were also key drivers for the design. Owing to the size of the property, it became apparent that reconfiguration rather than extension provided the solution to meet the brief.
A metal clad ‘intervention’ was introduced to the rear facade. This created a strong horizontal element creating a visual balance with the vertical nature of the three storey gable.
The metal cladding specified echoed the colour of the red brick string courses tying old with new. Slender frame sliding doors provide access and views of the large garden.
The central circulation space was transformed by the introduction of a double height glazed slot wrapping up the rear facade and onto the roof. This allows daylight to permeate into the heart of the otherwise dark deep floor plan. The staircase was reconfigured into a series of landings looking down over the main void space below and out towards the tree canopies at the rear of the garden.
The introduction of double pocket doors throughout the ground floor creates a series of interconnected spaces and the whitewashed Larch flooring flows seamlessly from room to room. A bold palette of colours and materials lends character and texture throughout the property.
The end result is a spacious yet cosy environment for the family to inhabit for years to come.
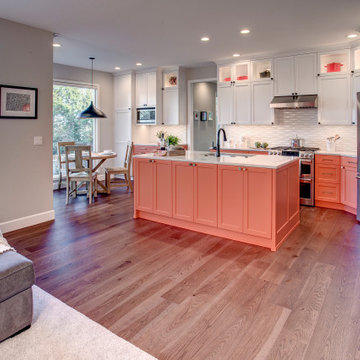
This kitchen was the collaboration of color-loving clients & their Nip Tuck designer to create a space they love everyday. Vivid cabinets are balanced with dark floors, white cabinets, a neutral countertop and a lively yet neutral splash.
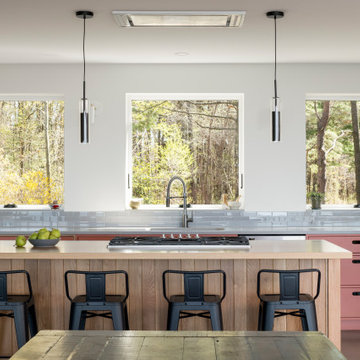
Oversized windows bring focus to this kitchen's park-like setting. Terra-cotta painted cabinets bring a warmth to the kitchen the cutout handles are a fun modern detail.
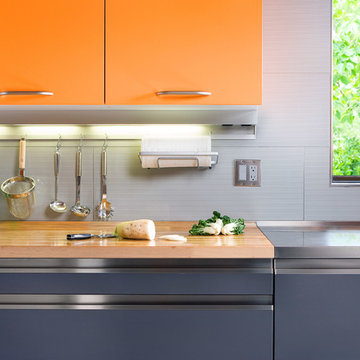
Kitchen, dining and laundry room remodel of a 1973 California archetype.
Regional Winner of Sub-Zero Wolf Kitchen Design Contest 2008 / 2009
На фото: прямая кухня среднего размера в стиле ретро с обеденным столом, плоскими фасадами, оранжевыми фасадами, столешницей из нержавеющей стали, серым фартуком, техникой из нержавеющей стали, бетонным полом, островом, серым полом и серой столешницей с
На фото: прямая кухня среднего размера в стиле ретро с обеденным столом, плоскими фасадами, оранжевыми фасадами, столешницей из нержавеющей стали, серым фартуком, техникой из нержавеющей стали, бетонным полом, островом, серым полом и серой столешницей с
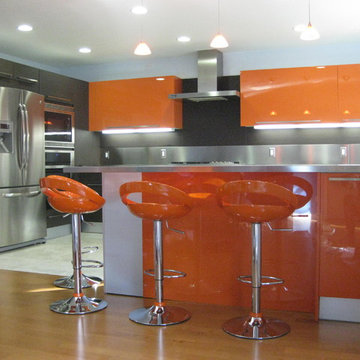
FLAT PANEL MODERN KITCHEN DESIGN
ITALIAN KITCHEN CABINETS IN SAN DIEGO
Designer: Andre Bondarev
Location: San Diego California
Cabinets: Pedini cucine and AsHome cucine
Made: Made in Italy
Material: Wood Grain Laminate and Glossy Lacquer
Color: Rovere Moro, Rosso Arancio
Appliances: Fagor, Electrolux Icon,
Fixtures: KWC,
Counter top: Stainless Steel
Back splash: Stainless Steel, Rovere Moro Wood Grain Laminate
Floor: Porcelain tiles
BATH AND KITCHEN TOWN
9265 Activity Rd. Suite 105
San Diego, CA 92126
t. 858 5499700
t/f 858 408 2911
www.kitchentown.com
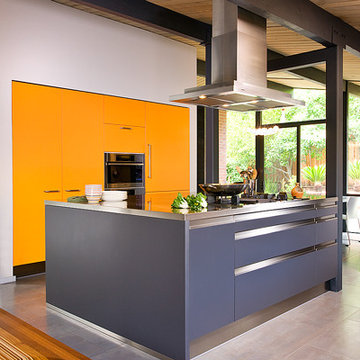
Kitchen, dining and laundry room remodel of a 1973 California archetype - Eichler Home.
Removal of interior partitions opened the kitchen onto the rest of house.
Improved flow of natural light
Improved functionality of work stations and storage capacity
Bright color paired with dark adding a layer of contrast to the original exposed woodwork
Large island serves as cooking station and casual seating bar
Designed to accommodate an aquarium
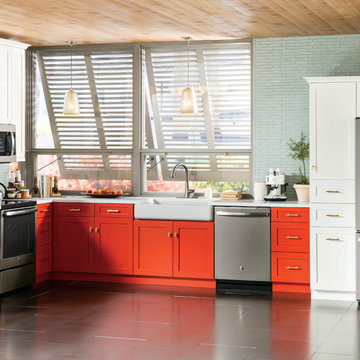
Стильный дизайн: прямая кухня среднего размера в современном стиле с обеденным столом, с полувстраиваемой мойкой (с передним бортиком), фасадами в стиле шейкер, оранжевыми фасадами, столешницей из кварцита, серым фартуком, техникой из нержавеющей стали, полом из керамической плитки и островом - последний тренд
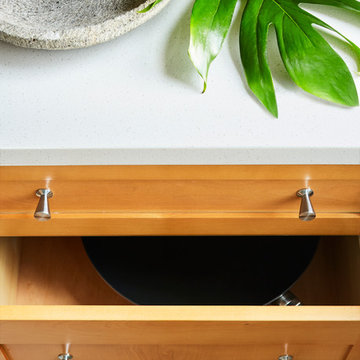
Dylan Chandler photography
Full gut renovation of this kitchen in Brooklyn. Check out the before and afters here! https://mmonroedesigninspiration.wordpress.com/2016/04/12/mid-century-inspired-kitchen-renovation-before-after/
Кухня с оранжевыми фасадами и островом – фото дизайна интерьера
3