Кухня с оранжевыми фасадами и островом – фото дизайна интерьера
Сортировать:
Бюджет
Сортировать:Популярное за сегодня
21 - 40 из 446 фото
1 из 3
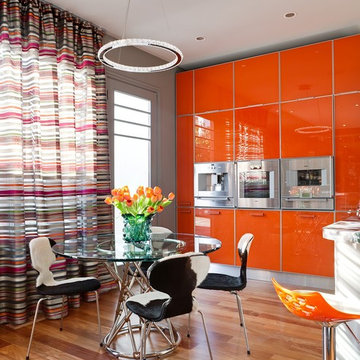
Interior Design Work & Photos by AppleGate Interior Design
Источник вдохновения для домашнего уюта: кухня в современном стиле с обеденным столом, плоскими фасадами, оранжевыми фасадами, паркетным полом среднего тона и островом
Источник вдохновения для домашнего уюта: кухня в современном стиле с обеденным столом, плоскими фасадами, оранжевыми фасадами, паркетным полом среднего тона и островом
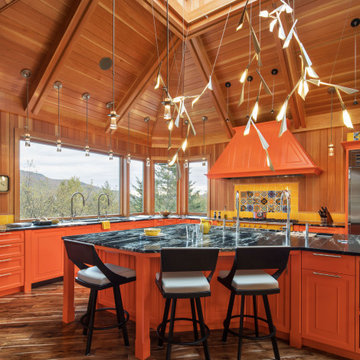
На фото: огромная кухня в стиле рустика с фасадами с декоративным кантом, оранжевыми фасадами, островом и сводчатым потолком с

дизайн: Лиля Кощеева, Маша Степанова // фото: Jordi Folch
На фото: большая параллельная кухня-гостиная в современном стиле с плоскими фасадами, оранжевыми фасадами, столешницей из акрилового камня, желтым фартуком, фартуком из мрамора, техникой из нержавеющей стали, островом, светлым паркетным полом и бежевым полом
На фото: большая параллельная кухня-гостиная в современном стиле с плоскими фасадами, оранжевыми фасадами, столешницей из акрилового камня, желтым фартуком, фартуком из мрамора, техникой из нержавеющей стали, островом, светлым паркетным полом и бежевым полом
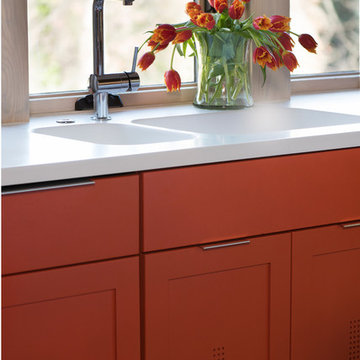
Свежая идея для дизайна: угловая кухня среднего размера в стиле ретро с обеденным столом, двойной мойкой, фасадами в стиле шейкер, оранжевыми фасадами, столешницей из акрилового камня, техникой из нержавеющей стали, светлым паркетным полом и островом - отличное фото интерьера
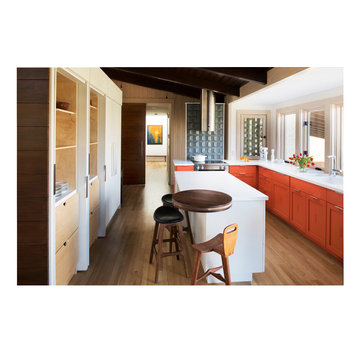
Пример оригинального дизайна: угловая кухня среднего размера в стиле ретро с обеденным столом, двойной мойкой, фасадами в стиле шейкер, оранжевыми фасадами, столешницей из акрилового камня, техникой из нержавеющей стали, светлым паркетным полом и островом
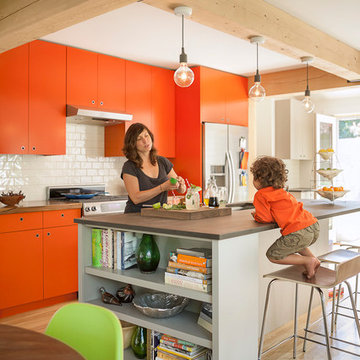
The kitchen and dining area fulfills the owners' desire for an airy, open plan, while the materials exemplify the firm's ability to blend the traditional (natural wood posts and beams) with the modern (colorful, low-maintenance kitchen cabinets
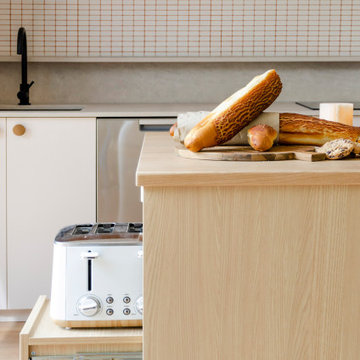
Пример оригинального дизайна: параллельная кухня среднего размера в стиле модернизм с обеденным столом, врезной мойкой, плоскими фасадами, оранжевыми фасадами, деревянной столешницей, белым фартуком, фартуком из плитки мозаики, техникой из нержавеющей стали, полом из ламината, островом, желтым полом и желтой столешницей
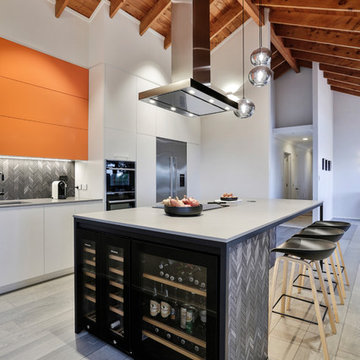
Designed by Natalie Du Bois of Du Bois Design
Photo taken by Jamie Cobel
Стильный дизайн: параллельная кухня среднего размера в стиле модернизм с обеденным столом, одинарной мойкой, плоскими фасадами, оранжевыми фасадами, столешницей из кварцевого агломерата, черным фартуком, фартуком из керамогранитной плитки, черной техникой, деревянным полом, островом, серым полом и серой столешницей - последний тренд
Стильный дизайн: параллельная кухня среднего размера в стиле модернизм с обеденным столом, одинарной мойкой, плоскими фасадами, оранжевыми фасадами, столешницей из кварцевого агломерата, черным фартуком, фартуком из керамогранитной плитки, черной техникой, деревянным полом, островом, серым полом и серой столешницей - последний тренд
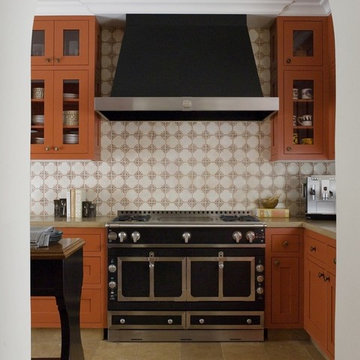
LA Cornue chateau series 120 range with oven in matte black with stainless accents and matching stainless hood.
Photo: David Duncan Livingston
Пример оригинального дизайна: параллельная кухня среднего размера в средиземноморском стиле с оранжевыми фасадами, обеденным столом, фасадами с утопленной филенкой, столешницей из бетона, разноцветным фартуком, фартуком из терракотовой плитки, черной техникой, полом из известняка и островом
Пример оригинального дизайна: параллельная кухня среднего размера в средиземноморском стиле с оранжевыми фасадами, обеденным столом, фасадами с утопленной филенкой, столешницей из бетона, разноцветным фартуком, фартуком из терракотовой плитки, черной техникой, полом из известняка и островом

Modern luxury meets warm farmhouse in this Southampton home! Scandinavian inspired furnishings and light fixtures create a clean and tailored look, while the natural materials found in accent walls, casegoods, the staircase, and home decor hone in on a homey feel. An open-concept interior that proves less can be more is how we’d explain this interior. By accentuating the “negative space,” we’ve allowed the carefully chosen furnishings and artwork to steal the show, while the crisp whites and abundance of natural light create a rejuvenated and refreshed interior.
This sprawling 5,000 square foot home includes a salon, ballet room, two media rooms, a conference room, multifunctional study, and, lastly, a guest house (which is a mini version of the main house).
Project Location: Southamptons. Project designed by interior design firm, Betty Wasserman Art & Interiors. From their Chelsea base, they serve clients in Manhattan and throughout New York City, as well as across the tri-state area and in The Hamptons.
For more about Betty Wasserman, click here: https://www.bettywasserman.com/
To learn more about this project, click here: https://www.bettywasserman.com/spaces/southampton-modern-farmhouse/
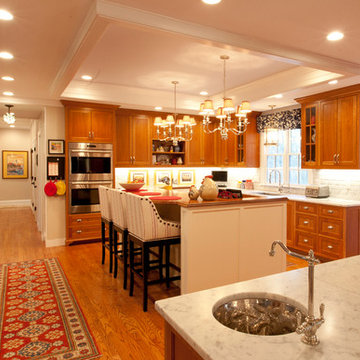
На фото: большая угловая кухня в стиле кантри с обеденным столом, врезной мойкой, фасадами с утопленной филенкой, оранжевыми фасадами, мраморной столешницей, белым фартуком, фартуком из кирпича, техникой из нержавеющей стали, паркетным полом среднего тона, островом, коричневым полом и белой столешницей с
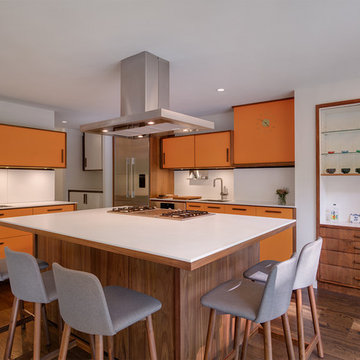
Photography: Michael Biondo
На фото: п-образная кухня-гостиная среднего размера в стиле ретро с врезной мойкой, плоскими фасадами, оранжевыми фасадами, белым фартуком, техникой из нержавеющей стали, темным паркетным полом, островом и столешницей из кварцевого агломерата
На фото: п-образная кухня-гостиная среднего размера в стиле ретро с врезной мойкой, плоскими фасадами, оранжевыми фасадами, белым фартуком, техникой из нержавеющей стали, темным паркетным полом, островом и столешницей из кварцевого агломерата
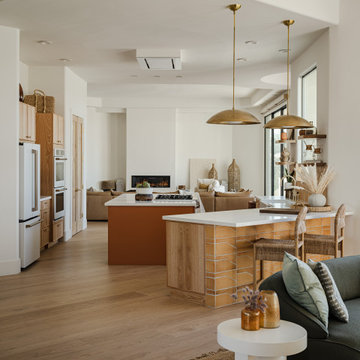
Стильный дизайн: кухня среднего размера в стиле фьюжн с с полувстраиваемой мойкой (с передним бортиком), оранжевыми фасадами, столешницей из кварцевого агломерата, белой техникой, паркетным полом среднего тона, островом и белой столешницей - последний тренд
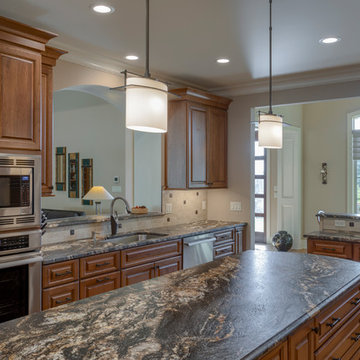
Up on a Hillside, stands a strong and handsome home with many facets and gables. Built to withstand the test of time, the exquisite stone and stylish shakes siding surrounds the exterior and protects the beauty within. The distinguished front door entry with side lights and a transom window stands tall and opens up to high coffered ceilings, a floor to ceiling stone fireplace, stunning glass doors & windows, custom built-ins and an open concept floor plan. The expansive kitchen is graced with a striking leathered granite island, butlers pantry, stainless-steel appliances, fine cabinetry and dining area. Just off the kitchen is an inviting sunroom with a stone fire place and a fantastic EZE Breeze Window System. There is a custom drop-zone built by our team of master carpenters that offers a beautiful point of interest as well as functionality. En suite bathrooms add a sense of luxury to guest bedrooms. The master bedroom has a private sunroom perfect for curling up and reading a book. The luxurious Master Bath exudes tranquility with a large garden tub, custom tile shower, barrel vault ceiling and his & hers granite vanities. The extensively landscaped back yard features tiered rock walls, two gorgeous water features and several spacious outdoor living areas perfect for entertaining friends and enjoying the four seasons of North Carolina.
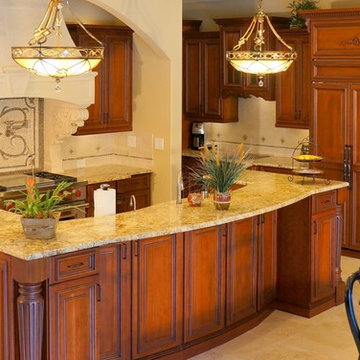
Photo by Milan Sokolovic
Стильный дизайн: большая кухня в классическом стиле с обеденным столом, двойной мойкой, фасадами с выступающей филенкой, оранжевыми фасадами, гранитной столешницей, бежевым фартуком, фартуком из плитки мозаики, техникой под мебельный фасад, полом из травертина, островом и бежевым полом - последний тренд
Стильный дизайн: большая кухня в классическом стиле с обеденным столом, двойной мойкой, фасадами с выступающей филенкой, оранжевыми фасадами, гранитной столешницей, бежевым фартуком, фартуком из плитки мозаики, техникой под мебельный фасад, полом из травертина, островом и бежевым полом - последний тренд
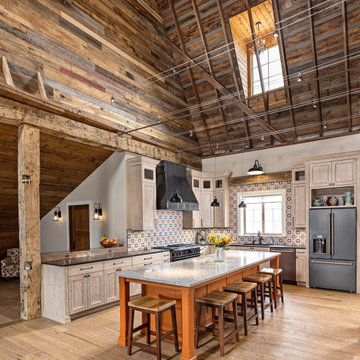
Источник вдохновения для домашнего уюта: угловая кухня в стиле кантри с обеденным столом, оранжевыми фасадами, разноцветным фартуком, фартуком из керамической плитки и островом
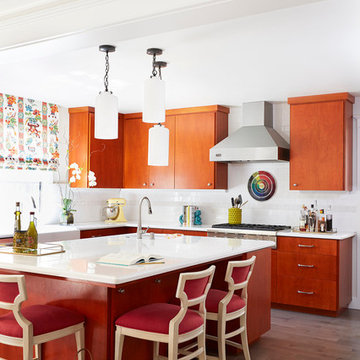
Идея дизайна: п-образная кухня среднего размера в стиле неоклассика (современная классика) с с полувстраиваемой мойкой (с передним бортиком), плоскими фасадами, оранжевыми фасадами, белым фартуком, островом, фартуком из плитки кабанчик и техникой из нержавеющей стали
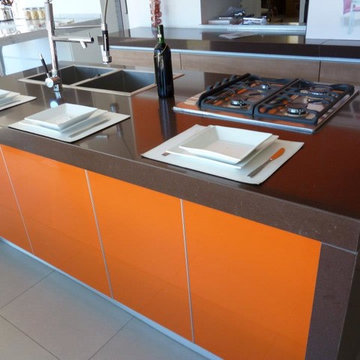
Идея дизайна: большая угловая кухня в современном стиле с накладной мойкой, плоскими фасадами, оранжевыми фасадами, столешницей из кварцевого агломерата, техникой из нержавеющей стали, полом из керамической плитки и островом
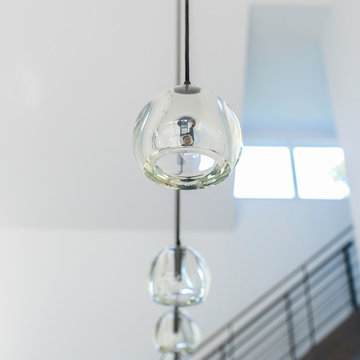
Modern luxury meets warm farmhouse in this Southampton home! Scandinavian inspired furnishings and light fixtures create a clean and tailored look, while the natural materials found in accent walls, casegoods, the staircase, and home decor hone in on a homey feel. An open-concept interior that proves less can be more is how we’d explain this interior. By accentuating the “negative space,” we’ve allowed the carefully chosen furnishings and artwork to steal the show, while the crisp whites and abundance of natural light create a rejuvenated and refreshed interior.
This sprawling 5,000 square foot home includes a salon, ballet room, two media rooms, a conference room, multifunctional study, and, lastly, a guest house (which is a mini version of the main house).
Project Location: Southamptons. Project designed by interior design firm, Betty Wasserman Art & Interiors. From their Chelsea base, they serve clients in Manhattan and throughout New York City, as well as across the tri-state area and in The Hamptons.
For more about Betty Wasserman, click here: https://www.bettywasserman.com/
To learn more about this project, click here: https://www.bettywasserman.com/spaces/southampton-modern-farmhouse/

Peter Giles Photography
На фото: п-образная кухня среднего размера в современном стиле с обеденным столом, врезной мойкой, плоскими фасадами, оранжевыми фасадами, столешницей из кварцевого агломерата, зеленым фартуком, фартуком из стекла, техникой из нержавеющей стали, паркетным полом среднего тона, островом, желтым полом и зеленой столешницей с
На фото: п-образная кухня среднего размера в современном стиле с обеденным столом, врезной мойкой, плоскими фасадами, оранжевыми фасадами, столешницей из кварцевого агломерата, зеленым фартуком, фартуком из стекла, техникой из нержавеющей стали, паркетным полом среднего тона, островом, желтым полом и зеленой столешницей с
Кухня с оранжевыми фасадами и островом – фото дизайна интерьера
2