Кухня с одинарной мойкой и полом из ламината – фото дизайна интерьера
Сортировать:
Бюджет
Сортировать:Популярное за сегодня
121 - 140 из 2 423 фото
1 из 3
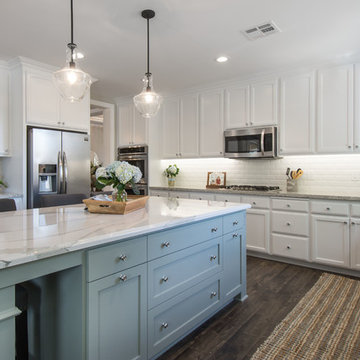
As part of a whole-house remodel the existing peninsula kitchen was reconfigured into an open floor plan with a large island perfect for entertaining. The blonde oak cabinets were painted white to accentuate the pale green island. Recessed, pendant, and under-cabinet lights help brighten this beautiful kitchen. Brian Covington, photographer
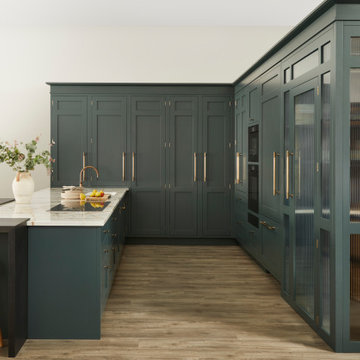
Our Snug Kitchens showroom display combines bespoke traditional joinery, seamless modern appliances and a touch of art deco from the fluted glass walk in larder.
The 'Studio Green' painted cabinetry creates a bold background that highlights the kitchens brass accents. Including Armac Martin Sparkbrook brass handles and patinated brass Quooker fusion tap.
The Neolith Calacatta Luxe worktop uniquely combines deep grey tones, browns and subtle golds on a pure white base. The veneered oak cabinet internals and breakfast bar are stained in a dark wash to compliment the dark green door and drawer fronts.
As part of this display we included a double depth walk-in larder, complete with suspended open shelving, u-shaped worktop slab and fluted glass paneling. We hand finished the support rods to patina the brass ensuring they matched the other antique brass accents in the kitchen. The decadent fluted glass panels draw you into the space, obscuring the view into the larder, creating intrigue to see what is hidden behind the door.
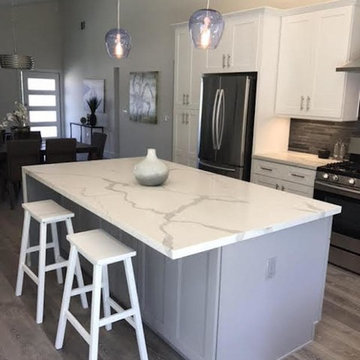
Пример оригинального дизайна: угловая кухня-гостиная среднего размера в стиле неоклассика (современная классика) с одинарной мойкой, фасадами в стиле шейкер, белыми фасадами, деревянной столешницей, серым фартуком, фартуком из плитки мозаики, техникой из нержавеющей стали, полом из ламината, островом и серым полом
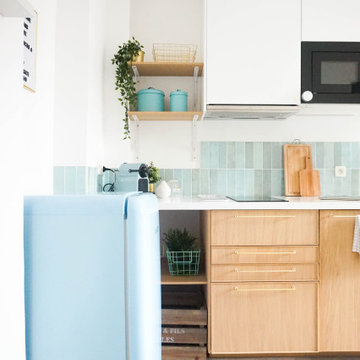
На фото: прямая кухня-гостиная среднего размера, в белых тонах с отделкой деревом в морском стиле с одинарной мойкой, светлыми деревянными фасадами, столешницей из ламината, зеленым фартуком, фартуком из удлиненной плитки, черной техникой, полом из ламината, серым полом, белой столешницей и двухцветным гарнитуром
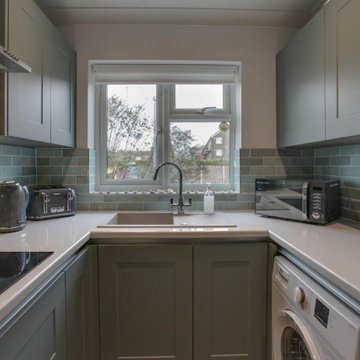
Jenny and David purchased their home in lockdown and really wanted to replace the tiny dated kitchen with something practical and safe around their toddler. Even though they would have liked a bigger kitchen they knew they would have to wait until they could afford a larger house.
Knowing this was not going to be their forever home I advised that we give them a practical and usable kitchen that would increase the value of the property down the line and not break the bank with a high ticket-priced kitchen.
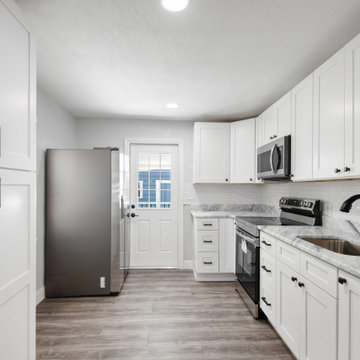
Granite on white shaker cabinets with stainless steel appliances
Идея дизайна: отдельная, угловая кухня среднего размера в стиле кантри с одинарной мойкой, фасадами в стиле шейкер, белыми фасадами, гранитной столешницей, белым фартуком, фартуком из керамической плитки, техникой из нержавеющей стали, полом из ламината, серым полом и белой столешницей без острова
Идея дизайна: отдельная, угловая кухня среднего размера в стиле кантри с одинарной мойкой, фасадами в стиле шейкер, белыми фасадами, гранитной столешницей, белым фартуком, фартуком из керамической плитки, техникой из нержавеющей стали, полом из ламината, серым полом и белой столешницей без острова
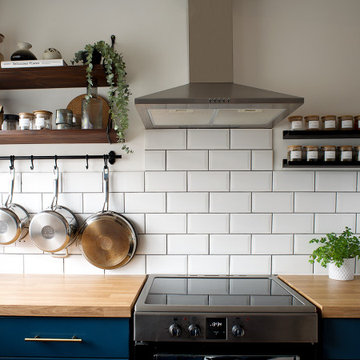
This kitchen was renovated by painting the original cabinetry in a modern deep blue and changing to brass handles.
Open shelving was added to open up the small kitchen.
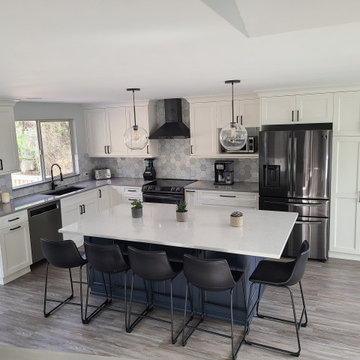
Gotta love this transitional kitchen! with the grey and blue tones excellently complimenting each other. Door style for all cabinets are Maple, the style is Mission and the color is Cloud White on perimeter and Hale Navy on island. Counter tops are Pental Quartz in the color Grey Savoie, the island counter top is Pental Quartz in the color Rocky Mountain.
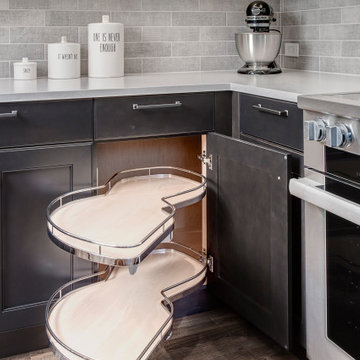
Свежая идея для дизайна: кухня среднего размера в стиле неоклассика (современная классика) с обеденным столом, одинарной мойкой, фасадами в стиле шейкер, коричневыми фасадами, столешницей из кварцевого агломерата, серым фартуком, фартуком из керамогранитной плитки, техникой из нержавеющей стали, полом из ламината, островом, коричневым полом и белой столешницей - отличное фото интерьера
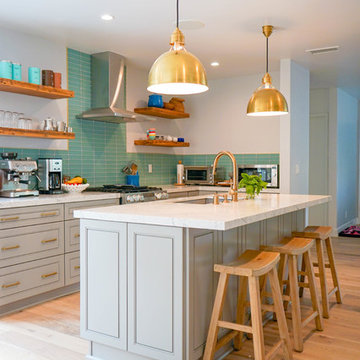
Источник вдохновения для домашнего уюта: угловая кухня среднего размера в стиле неоклассика (современная классика) с одинарной мойкой, фасадами с выступающей филенкой, серыми фасадами, фартуком из стеклянной плитки, полом из ламината, островом, зеленым фартуком, техникой из нержавеющей стали, коричневым полом и белой столешницей
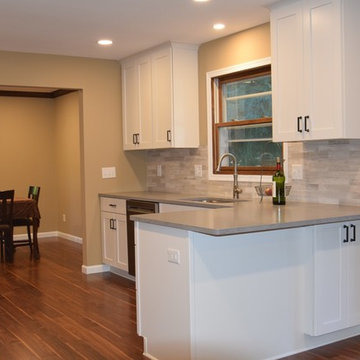
This 1980's home was ready for an updated kitchen. Soffits were removed, walls were knocked out, allowing the kitchen and dinning room to come together as one. This also provided the room with a fresh burst of natural light.
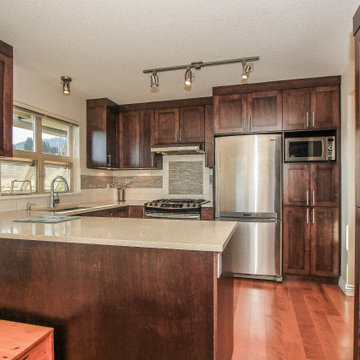
Пример оригинального дизайна: п-образная кухня среднего размера в стиле ретро с обеденным столом, одинарной мойкой, фасадами с утопленной филенкой, темными деревянными фасадами, разноцветным фартуком, техникой из нержавеющей стали, полом из ламината, коричневым полом, бежевой столешницей и фартуком из каменной плитки без острова
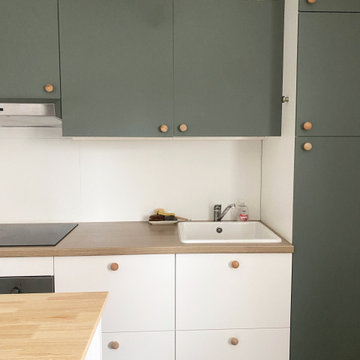
Transformation d'un studio de 30 m2 pour 20 000€.
Le but du projet était de recréer l'appartement avec un espace nuit afin de le mettre en location. Le budget des travaux comprenait : l'entrée, la cuisine, la salle de bain, l'espace nuit, l'espace salon ainsi que tous les meubles !
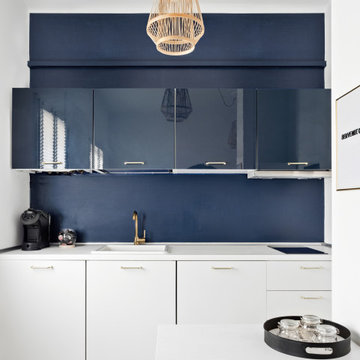
Un appartamento in centro Milano, a Porta Venezia ristrutturato per prendere molto carattere e stile.Ha un'atmosfera elegante, tropicale, accogliente. Questo è un trade mark dello studio Mariana Martini, fare case in pieno centro urbano con l'accoglienza di un albergo di vacanze di mare.
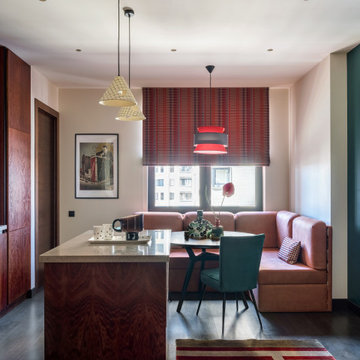
Дизайнер интерьера - Татьяна Архипова, фото - Михаил Лоскутов
Пример оригинального дизайна: маленькая параллельная кухня в современном стиле с обеденным столом, одинарной мойкой, плоскими фасадами, темными деревянными фасадами, столешницей из акрилового камня, зеленым фартуком, фартуком из керамической плитки, черной техникой, полом из ламината, островом, черным полом и бежевой столешницей для на участке и в саду
Пример оригинального дизайна: маленькая параллельная кухня в современном стиле с обеденным столом, одинарной мойкой, плоскими фасадами, темными деревянными фасадами, столешницей из акрилового камня, зеленым фартуком, фартуком из керамической плитки, черной техникой, полом из ламината, островом, черным полом и бежевой столешницей для на участке и в саду
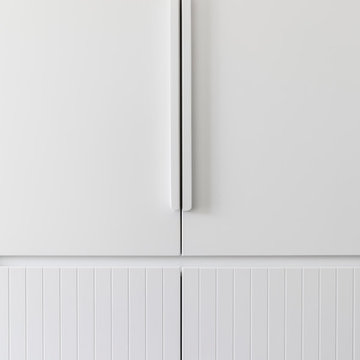
A small, unusual shaped kitchen that provided a lot of challenges! The space was opened up by providing a small curved island, and has made the flow of the living/ dining room much more spacious. Benchtop space is maximised on the wide island. By opening up the space we were able to fit in a pantry cabinet too, maximising storage. Showing detailing in white.
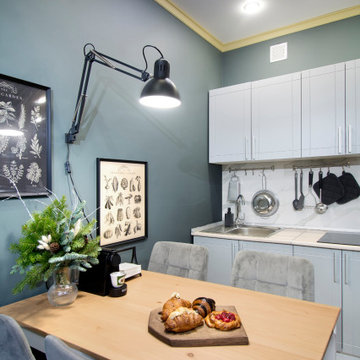
Источник вдохновения для домашнего уюта: маленькая прямая, светлая кухня с обеденным столом, одинарной мойкой, фасадами с утопленной филенкой, серыми фасадами, столешницей из ламината, белым фартуком, фартуком из керамогранитной плитки, техникой из нержавеющей стали, полом из ламината, бежевым полом и бежевой столешницей без острова для на участке и в саду
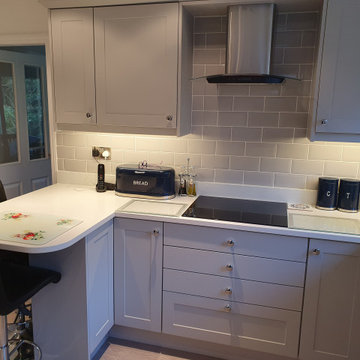
Range: Alnwick
Colour: Light Grey
Worktop: White Shimmer Quartz
Идея дизайна: маленькая п-образная, серо-белая кухня в классическом стиле с обеденным столом, одинарной мойкой, фасадами в стиле шейкер, серыми фасадами, столешницей из кварцита, серым фартуком, фартуком из плитки кабанчик, черной техникой, полом из ламината, полуостровом, серым полом, белой столешницей и кессонным потолком для на участке и в саду
Идея дизайна: маленькая п-образная, серо-белая кухня в классическом стиле с обеденным столом, одинарной мойкой, фасадами в стиле шейкер, серыми фасадами, столешницей из кварцита, серым фартуком, фартуком из плитки кабанчик, черной техникой, полом из ламината, полуостровом, серым полом, белой столешницей и кессонным потолком для на участке и в саду
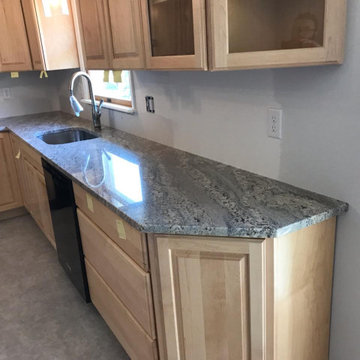
Nevaska granite, eased edge, stainless steel, single basin, undermount sink.
Идея дизайна: большая отдельная, угловая кухня с одинарной мойкой, фасадами с выступающей филенкой, светлыми деревянными фасадами, гранитной столешницей, черной техникой, полом из ламината, полуостровом, серым полом и серой столешницей
Идея дизайна: большая отдельная, угловая кухня с одинарной мойкой, фасадами с выступающей филенкой, светлыми деревянными фасадами, гранитной столешницей, черной техникой, полом из ламината, полуостровом, серым полом и серой столешницей
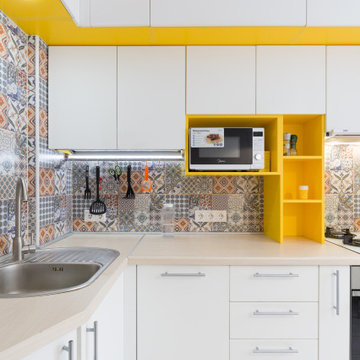
Стильный дизайн: маленькая отдельная, угловая кухня в современном стиле с одинарной мойкой, плоскими фасадами, белыми фасадами, деревянной столешницей, разноцветным фартуком, фартуком из керамической плитки, техникой из нержавеющей стали, полом из ламината, бежевым полом и бежевой столешницей для на участке и в саду - последний тренд
Кухня с одинарной мойкой и полом из ламината – фото дизайна интерьера
7