Кухня с одинарной мойкой и полом из ламината – фото дизайна интерьера
Сортировать:
Бюджет
Сортировать:Популярное за сегодня
61 - 80 из 2 423 фото
1 из 3
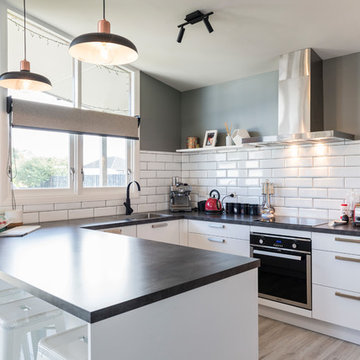
At first glance, this kitchen appears crisp, clean and straight forward - however, the design, and the hardware offer many hidden surprises, and maximizes the storage space within the kitchen footprint.
The dark laminate top is a vital transition line between the white kitchen door fronts and the subway tiles. The Laminate top offers a durable, cost effective solution, especially when the size of the bench is larger than the kitchen.
Draws offer more practical storage solutions, and have been an important inclusion within the design.
Orange features, and sleek black tap lifts the level of intrigue this kitchen offers.

Modern Kitchen Design - Full refurbishment open plan living
Идея дизайна: угловая, серо-белая кухня-гостиная среднего размера в стиле модернизм с одинарной мойкой, плоскими фасадами, серыми фасадами, столешницей из кварцита, серым фартуком, фартуком из стекла, черной техникой, полом из ламината, разноцветным полом, разноцветной столешницей и акцентной стеной без острова
Идея дизайна: угловая, серо-белая кухня-гостиная среднего размера в стиле модернизм с одинарной мойкой, плоскими фасадами, серыми фасадами, столешницей из кварцита, серым фартуком, фартуком из стекла, черной техникой, полом из ламината, разноцветным полом, разноцветной столешницей и акцентной стеной без острова

A gorgeous kitchen remodeled from a builder’s basic, incorporating a palette of bright blue, soft grey and pops of warm copper. As a multi-generational home, it was really important to create smooth transitions, allowing ease of accessibility, and the client’s favourite colour, blue! We started, with removing a wall in the kitchen, that opened up the space to the much-used family room. We created an island with overhang for conversations with the cook, and a rest stop for Grandma. As all three adults have different dietary demands, a set of wall ovens was added, and a commercial grade range hood for lots of yummy food prep.
Additional functional design features a new built-in buffet with storage, and a window bench seat. By adding a pendant light over the kitchen table, along with the beautiful big window, this space has been lovingly updated, showcasing the family’s personality and has now earned the most popular spot in the house.
Designed by Melissa Hardwick Design serving Vancouver, and the Lower Mainland. For more information about Melissa Hardwick Design, click here: https://www.melissahardwick.com/
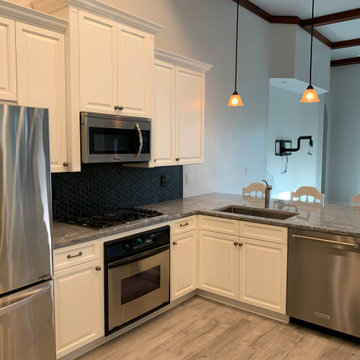
Re-finish dark wood grain cabinet to white, new one level quartz counter tops, new black tile back splash w/ under counter lighting, new S.S. sink w/ faucet, new cook-top & dishwasher, new wood plank laminate flooring, new power roll-down screens on lanai at pool deck.
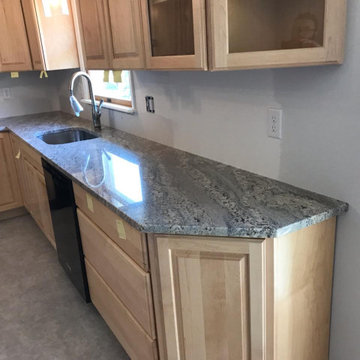
Nevaska granite, eased edge, stainless steel, single basin, undermount sink.
Идея дизайна: большая отдельная, угловая кухня с одинарной мойкой, фасадами с выступающей филенкой, светлыми деревянными фасадами, гранитной столешницей, черной техникой, полом из ламината, полуостровом, серым полом и серой столешницей
Идея дизайна: большая отдельная, угловая кухня с одинарной мойкой, фасадами с выступающей филенкой, светлыми деревянными фасадами, гранитной столешницей, черной техникой, полом из ламината, полуостровом, серым полом и серой столешницей
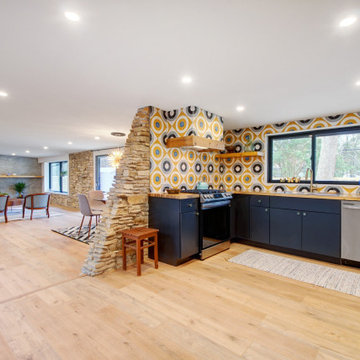
This throwback mid-century modern kitchen is functional and funky. Funktional? We like it.
Пример оригинального дизайна: большая п-образная кухня в стиле ретро с обеденным столом, одинарной мойкой, плоскими фасадами, черными фасадами, деревянной столешницей, разноцветным фартуком, фартуком из цементной плитки, техникой из нержавеющей стали, полом из ламината, бежевым полом и коричневой столешницей без острова
Пример оригинального дизайна: большая п-образная кухня в стиле ретро с обеденным столом, одинарной мойкой, плоскими фасадами, черными фасадами, деревянной столешницей, разноцветным фартуком, фартуком из цементной плитки, техникой из нержавеющей стали, полом из ламината, бежевым полом и коричневой столешницей без острова
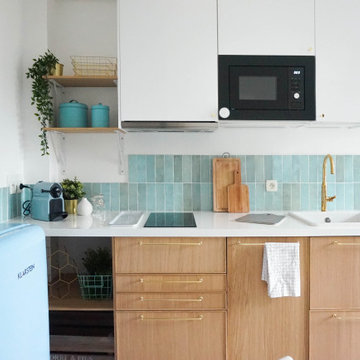
Стильный дизайн: прямая кухня-гостиная среднего размера, в белых тонах с отделкой деревом в морском стиле с одинарной мойкой, светлыми деревянными фасадами, столешницей из ламината, зеленым фартуком, фартуком из удлиненной плитки, черной техникой, полом из ламината, серым полом, белой столешницей и двухцветным гарнитуром - последний тренд
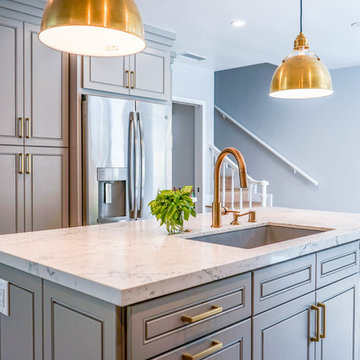
На фото: кухня среднего размера в стиле модернизм с одинарной мойкой, фасадами с выступающей филенкой, серыми фасадами, фартуком из стеклянной плитки, полом из ламината и островом
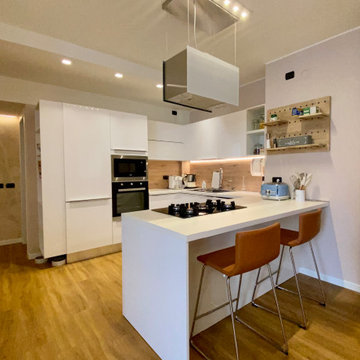
Cucina angolare con elemento a penisola dedicato al piano cottura.
На фото: п-образная кухня среднего размера в современном стиле с обеденным столом, одинарной мойкой, плоскими фасадами, белыми фасадами, столешницей из ламината, коричневым фартуком, фартуком из дерева, черной техникой, полом из ламината, полуостровом, коричневым полом, белой столешницей и многоуровневым потолком
На фото: п-образная кухня среднего размера в современном стиле с обеденным столом, одинарной мойкой, плоскими фасадами, белыми фасадами, столешницей из ламината, коричневым фартуком, фартуком из дерева, черной техникой, полом из ламината, полуостровом, коричневым полом, белой столешницей и многоуровневым потолком

Our Snug Kitchens showroom display combines bespoke traditional joinery, seamless modern appliances and a touch of art deco from the fluted glass walk in larder.
The 'Studio Green' painted cabinetry creates a bold background that highlights the kitchens brass accents. Including Armac Martin Sparkbrook brass handles and patinated brass Quooker fusion tap.
The Neolith Calacatta Luxe worktop uniquely combines deep grey tones, browns and subtle golds on a pure white base. The veneered oak cabinet internals and breakfast bar are stained in a dark wash to compliment the dark green door and drawer fronts.
As part of this display we included a double depth walk-in larder, complete with suspended open shelving, u-shaped worktop slab and fluted glass paneling. We hand finished the support rods to patina the brass ensuring they matched the other antique brass accents in the kitchen. The decadent fluted glass panels draw you into the space, obscuring the view into the larder, creating intrigue to see what is hidden behind the door.
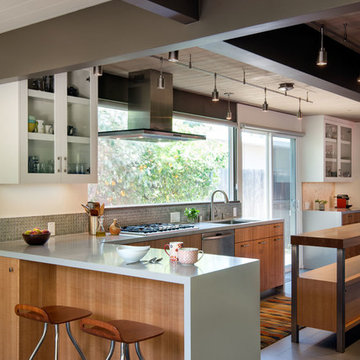
Источник вдохновения для домашнего уюта: большая параллельная кухня в современном стиле с обеденным столом, одинарной мойкой, плоскими фасадами, светлыми деревянными фасадами, столешницей из акрилового камня, серым фартуком, фартуком из плитки мозаики, техникой из нержавеющей стали, полом из ламината, островом и коричневым полом
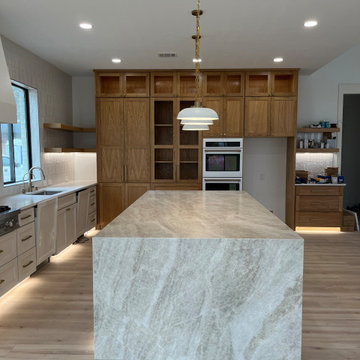
large island whraped with Taj Mahal Quartzite leathered
На фото: огромная кухня в современном стиле с обеденным столом, одинарной мойкой, фасадами в стиле шейкер, бежевыми фасадами, столешницей из кварцита, бежевым фартуком, фартуком из керамической плитки, техникой из нержавеющей стали, полом из ламината, островом, бежевым полом и бежевой столешницей
На фото: огромная кухня в современном стиле с обеденным столом, одинарной мойкой, фасадами в стиле шейкер, бежевыми фасадами, столешницей из кварцита, бежевым фартуком, фартуком из керамической плитки, техникой из нержавеющей стали, полом из ламината, островом, бежевым полом и бежевой столешницей
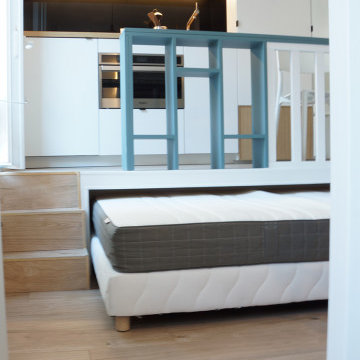
En premier plan, le lit cache-cache ici en mode canapé peut sortir du dessous de l'estrade pour offrir une literie de 140cm.
La cuisine d'un célèbre suédois est habillé d'une profonde crédence noire miroitante rythmée par des portes en chêne blond réchauffé par l'éclairage haut.
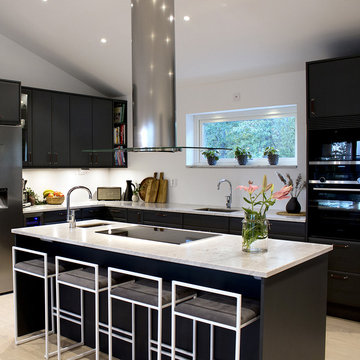
jeanette@formakok.se
Kök 090
Kök med en lucka med mjukt fasad kant i grått utförande, luckan är målad i en helmatt nyans. På skåpen ligger en bänkskiva av marmor där vaskarna monterats under skivan för ett praktiskt och vackert utförande. Bänkskivan är extra djup vi fönstret för att skapa en större arbetsyta. Hörnet på köket har utrustats med praktiska hörnlådor för att kunna utnyttja platsen maximalt.
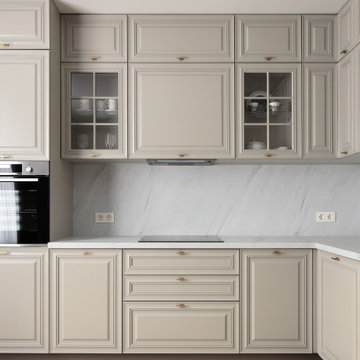
Стильный дизайн: угловая, светлая, серо-белая кухня среднего размера в классическом стиле с обеденным столом, одинарной мойкой, фасадами с выступающей филенкой, серыми фасадами, столешницей из ламината, белым фартуком, фартуком из дерева, черной техникой, полом из ламината, бежевым полом и белой столешницей без острова - последний тренд
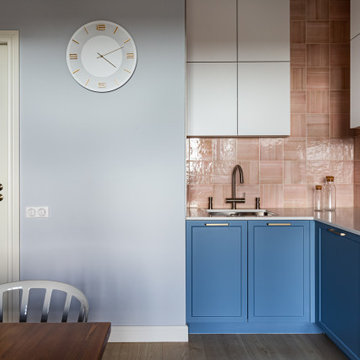
На фото: угловая кухня среднего размера в современном стиле с обеденным столом, одинарной мойкой, фасадами с утопленной филенкой, синими фасадами, столешницей из кварцевого агломерата, розовым фартуком, фартуком из керамической плитки, черной техникой, полом из ламината, бежевым полом и белой столешницей без острова с
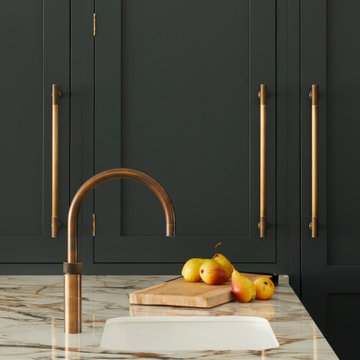
Our Snug Kitchens showroom display combines bespoke traditional joinery, seamless modern appliances and a touch of art deco from the fluted glass walk in larder.
The 'Studio Green' painted cabinetry creates a bold background that highlights the kitchens brass accents. Including Armac Martin Sparkbrook brass handles and patinated brass Quooker fusion tap.
The Neolith Calacatta Luxe worktop uniquely combines deep grey tones, browns and subtle golds on a pure white base. The veneered oak cabinet internals and breakfast bar are stained in a dark wash to compliment the dark green door and drawer fronts.
As part of this display we included a double depth walk-in larder, complete with suspended open shelving, u-shaped worktop slab and fluted glass paneling. We hand finished the support rods to patina the brass ensuring they matched the other antique brass accents in the kitchen. The decadent fluted glass panels draw you into the space, obscuring the view into the larder, creating intrigue to see what is hidden behind the door.
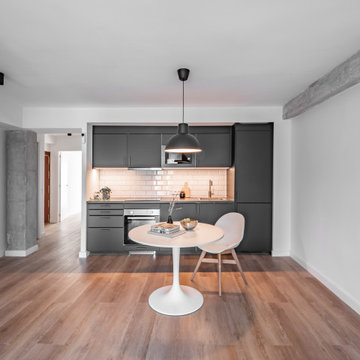
Se traslada la cocina al salón para contar con un nuevo dormitorio. Al formar parte del salón elegimos una cocina en gris antracita con electrodomésticos integrados. Azulejos metro blanco brillo.
Se descubren elementos estructurales para aportar personalidad al espacio y poder disfrutar de la textura tan especial del hormigón a la vista.
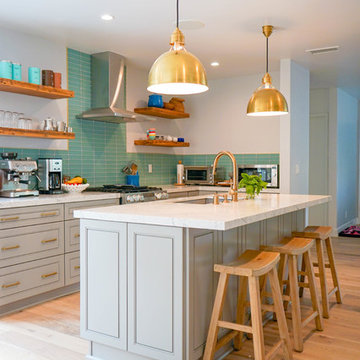
Источник вдохновения для домашнего уюта: угловая кухня среднего размера в стиле неоклассика (современная классика) с одинарной мойкой, фасадами с выступающей филенкой, серыми фасадами, фартуком из стеклянной плитки, полом из ламината, островом, зеленым фартуком, техникой из нержавеющей стали, коричневым полом и белой столешницей
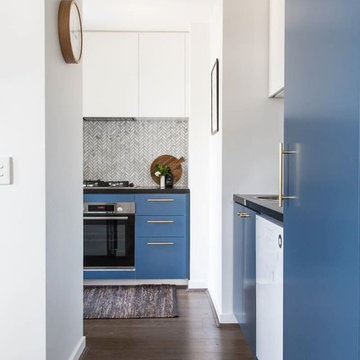
Suzi Appel Photography
Источник вдохновения для домашнего уюта: маленькая угловая кухня в современном стиле с кладовкой, одинарной мойкой, синими фасадами, гранитной столешницей, серым фартуком, фартуком из плитки мозаики, техникой из нержавеющей стали, полом из ламината, коричневым полом и черной столешницей без острова для на участке и в саду
Источник вдохновения для домашнего уюта: маленькая угловая кухня в современном стиле с кладовкой, одинарной мойкой, синими фасадами, гранитной столешницей, серым фартуком, фартуком из плитки мозаики, техникой из нержавеющей стали, полом из ламината, коричневым полом и черной столешницей без острова для на участке и в саду
Кухня с одинарной мойкой и полом из ламината – фото дизайна интерьера
4