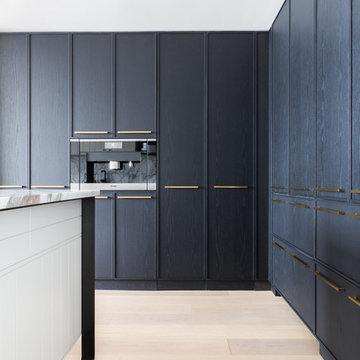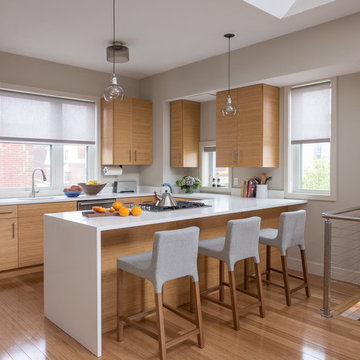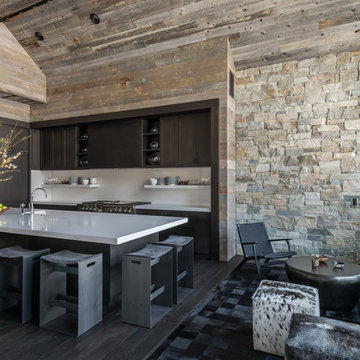Кухня с одинарной мойкой и двойной мойкой – фото дизайна интерьера
Сортировать:
Бюджет
Сортировать:Популярное за сегодня
61 - 80 из 210 887 фото
1 из 3

Before renovating, this bright and airy family kitchen was small, cramped and dark. The dining room was being used for spillover storage, and there was hardly room for two cooks in the kitchen. By knocking out the wall separating the two rooms, we created a large kitchen space with plenty of storage, space for cooking and baking, and a gathering table for kids and family friends. The dark navy blue cabinets set apart the area for baking, with a deep, bright counter for cooling racks, a tiled niche for the mixer, and pantries dedicated to baking supplies. The space next to the beverage center was used to create a beautiful eat-in dining area with an over-sized pendant and provided a stunning focal point visible from the front entry. Touches of brass and iron are sprinkled throughout and tie the entire room together.
Photography by Stacy Zarin

Alyssa Rosencheck
Источник вдохновения для домашнего уюта: п-образная кухня среднего размера в современном стиле с обеденным столом, одинарной мойкой, фасадами с утопленной филенкой, черными фасадами, мраморной столешницей, белым фартуком, фартуком из мрамора, черной техникой, островом и светлым паркетным полом
Источник вдохновения для домашнего уюта: п-образная кухня среднего размера в современном стиле с обеденным столом, одинарной мойкой, фасадами с утопленной филенкой, черными фасадами, мраморной столешницей, белым фартуком, фартуком из мрамора, черной техникой, островом и светлым паркетным полом

Interior Designer: Eleven Interiors, LLC
Пример оригинального дизайна: п-образная кухня в современном стиле с одинарной мойкой, плоскими фасадами, светлыми деревянными фасадами, техникой из нержавеющей стали, полуостровом, паркетным полом среднего тона и окном
Пример оригинального дизайна: п-образная кухня в современном стиле с одинарной мойкой, плоскими фасадами, светлыми деревянными фасадами, техникой из нержавеющей стали, полуостровом, паркетным полом среднего тона и окном

Thermador Kitchen Design Contest - Regional Winner
Идея дизайна: большая п-образная кухня в стиле неоклассика (современная классика) с двойной мойкой, темными деревянными фасадами, белым фартуком, техникой из нержавеющей стали, темным паркетным полом, обеденным столом, мраморной столешницей, фартуком из каменной плиты, островом, коричневым полом и фасадами с утопленной филенкой
Идея дизайна: большая п-образная кухня в стиле неоклассика (современная классика) с двойной мойкой, темными деревянными фасадами, белым фартуком, техникой из нержавеющей стали, темным паркетным полом, обеденным столом, мраморной столешницей, фартуком из каменной плиты, островом, коричневым полом и фасадами с утопленной филенкой

This traditional home contained an outdated kitchen, eating area, powder room, pantry and laundry area. The spaces were reconfigured so that the kitchen occupied all of the space. What was once an opening into an under utilized hallway, became a pantry closet. A full bathroom was tucked behind the pantry into space from the breezeway.

Hillside Snowcrest Residence by Locati Architects, Interior Design by John Vancheri, Photography by Audrey Hall
Свежая идея для дизайна: кухня-гостиная в стиле рустика с одинарной мойкой, темными деревянными фасадами, белым фартуком, техникой под мебельный фасад, темным паркетным полом и островом - отличное фото интерьера
Свежая идея для дизайна: кухня-гостиная в стиле рустика с одинарной мойкой, темными деревянными фасадами, белым фартуком, техникой под мебельный фасад, темным паркетным полом и островом - отличное фото интерьера

Contemporary Kitchen Remodel featuring DeWils cabinetry in Maple with Just White finish and Kennewick door style, sleek concrete quartz countertop, jet black quartz countertop, hickory ember hardwood flooring, recessed ceiling detail | Photo: CAGE Design Build

Modern design by Alberto Juarez and Darin Radac of Novum Architecture in Los Angeles.
Свежая идея для дизайна: большая угловая кухня в стиле модернизм с обеденным столом, одинарной мойкой, плоскими фасадами, белыми фасадами, мраморной столешницей, серым фартуком, фартуком из плитки кабанчик, техникой из нержавеющей стали, бетонным полом и островом - отличное фото интерьера
Свежая идея для дизайна: большая угловая кухня в стиле модернизм с обеденным столом, одинарной мойкой, плоскими фасадами, белыми фасадами, мраморной столешницей, серым фартуком, фартуком из плитки кабанчик, техникой из нержавеющей стали, бетонным полом и островом - отличное фото интерьера

На фото: большая параллельная кухня-гостиная в классическом стиле с двойной мойкой, фасадами в стиле шейкер, белыми фасадами, столешницей из кварцевого агломерата, белым фартуком, фартуком из керамической плитки, техникой из нержавеющей стали, темным паркетным полом и островом с

Photo by Grey Crawford
Пример оригинального дизайна: маленькая параллельная кухня в морском стиле с одинарной мойкой, фасадами в стиле шейкер, белыми фасадами, черным фартуком и темным паркетным полом без острова для на участке и в саду
Пример оригинального дизайна: маленькая параллельная кухня в морском стиле с одинарной мойкой, фасадами в стиле шейкер, белыми фасадами, черным фартуком и темным паркетным полом без острова для на участке и в саду

Стильный дизайн: большая п-образная кухня в стиле неоклассика (современная классика) с белыми фасадами, белым фартуком, техникой из нержавеющей стали, темным паркетным полом, островом, обеденным столом, фартуком из каменной плиты, коричневым полом, фасадами с утопленной филенкой, двойной мойкой, столешницей из кварцевого агломерата и белой столешницей - последний тренд

На фото: большая п-образная кухня в морском стиле с обеденным столом, одинарной мойкой, фасадами в стиле шейкер, темными деревянными фасадами, гранитной столешницей, разноцветным фартуком, фартуком из плитки мозаики, техникой из нержавеющей стали, полом из известняка и островом

This West Pennant Hills renovation had a two main objectives: to improve the space around the island and reorganise the storage space for greater efficiency. Designer David Bartlett turned his attention to the layout of the room and repositioned a number of elements to enhance the work flow.
"We needed to create an efficient work triangle," he says, "and I needed to find a way to include more appliances within the space."

These homeowners came to us to update their kitchen, yet stay within the existing footprint. Their goal was to make the space feel more open, while also gaining better pantry storage and more continuous counter top space for preparing meals and entertaining.
We started towards achieving their goals by removing soffits around the entire room and over the island, which allowed for more storage and taller crown molding. Then we increased the open feeling of the room by removing the peninsula wall cabinets which had been a visual obstruction between the main kitchen and the dining area. This also allowed for a more functional stretch of counter on the peninsula for preparation or serving, which is complimented by another working counter that was created by cornering their double oven on the opposite side of the room. At the same time, we shortened the peninsula by a few inches to allow for better traffic flow to the dining area because it is a main route for traffic. Lastly, we made a more functional and aesthetically pleasing pantry wall by tailoring the cabinetry to their needs and creating relief with open shelves for them to display their art.
The addition of larger moldings, carved onlays and turned legs throughout the kitchen helps to create a more formal setting for entertaining. The materials that were used in the kitchen; stone floor tile, maple cabinets, granite counter tops and porcelain backsplash tile are beautiful, yet durable enough to withstand daily wear and heavy use during gatherings.
The lighting was updated to meet current technology and enhance the task and decorative lighting in the space. The can lights through the kitchen and desk area are LED cans to increase energy savings and minimize the need for light bulb changes over time. We also installed LED strip lighting below the wall cabinets to be used as task lighting and inside of glass cabinets to accent the decorative elements.

Matt Schmitt Photography
Стильный дизайн: угловая кухня среднего размера в классическом стиле с столешницей из талькохлорита, обеденным столом, двойной мойкой, фасадами с выступающей филенкой, белыми фасадами, светлым паркетным полом, островом и барной стойкой - последний тренд
Стильный дизайн: угловая кухня среднего размера в классическом стиле с столешницей из талькохлорита, обеденным столом, двойной мойкой, фасадами с выступающей филенкой, белыми фасадами, светлым паркетным полом, островом и барной стойкой - последний тренд

На фото: кухня в классическом стиле с одинарной мойкой, фасадами с выступающей филенкой, белыми фасадами, белым фартуком и фартуком из мрамора с

This basement kitchen is a harmonious blend of modern sophistication and practical functionality. The monochromatic color scheme sets a sleek and contemporary tone, with pristine white cabinets offering a bright contrast against the deep, charcoal black countertop.
The cabinetry provides ample storage space, ensuring a clutter-free and organized cooking area. Its white finish not only creates a sense of openness but also reflects light, making the basement kitchen feel more spacious and inviting.
The star of the show is the luxurious charcoal black countertop, which stretches gracefully along the kitchen's perimeter. Its matte surface adds an element of depth and texture, while its dark hue perfectly complements the black appliance finishes, creating a cohesive and striking design.
Black appliance finishes, including the refrigerator, stove, and microwave, seamlessly integrate into the cabinetry, enhancing the kitchen's sleek and unified appearance. Their glossy surfaces add a touch of elegance and modernity to the space.
Ample under-cabinet lighting highlights the countertop's texture and provides functional task lighting, making meal preparation a breeze. Pendant lights with a dark finish hang above the island, adding a stylish focal point and creating a warm and intimate atmosphere.
The combination of black and white elements in this basement kitchen design exudes timeless elegance while offering the convenience of modern appliances and ample storage. Whether it's a cozy space for family meals or a hub for entertaining guests, this kitchen combines aesthetics and practicality to create a welcoming and stylish culinary haven in the basement.

View of the beautifully detailed timber clad kitchen, looking onto the dining area beyond. The timber finned wall, curves to help the flow of the space and conceals a guest bathroom along with additional storage space.

Updated kitchen with custom green cabinetry, black countertops, custom hood vent for 36" Wolf range with designer tile and stained wood tongue and groove backsplash.

Set within an airy contemporary extension to a lovely Georgian home, the Siatama Kitchen is our most ambitious project to date. The client, a master cook who taught English in Siatama, Japan, wanted a space that spliced together her love of Japanese detailing with a sophisticated Scandinavian approach to wood.
At the centre of the deisgn is a large island, made in solid british elm, and topped with a set of lined drawers for utensils, cutlery and chefs knifes. The 4-post legs of the island conform to the 寸 (pronounced ‘sun’), an ancient Japanese measurement equal to 3cm. An undulating chevron detail articulates the lower drawers in the island, and an open-framed end, with wood worktop, provides a space for casual dining and homework.
A full height pantry, with sliding doors with diagonally-wired glass, and an integrated american-style fridge freezer, give acres of storage space and allow for clutter to be shut away. A plant shelf above the pantry brings the space to life, making the most of the high ceilings and light in this lovely room.
Кухня с одинарной мойкой и двойной мойкой – фото дизайна интерьера
4