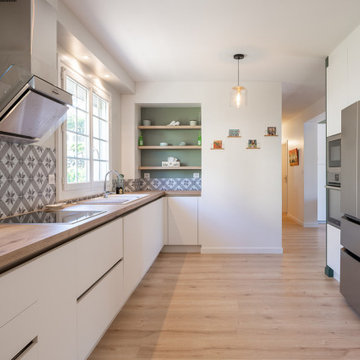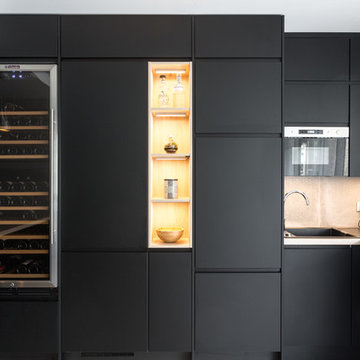Кухня с одинарной мойкой и двойной мойкой – фото дизайна интерьера
Сортировать:
Бюджет
Сортировать:Популярное за сегодня
41 - 60 из 210 889 фото
1 из 3

Nos clients, une famille avec 3 enfants, ont fait l'achat d'un bien de 124 m² dans l'Ouest Parisien. Ils souhaitaient adapter à leur goût leur nouvel appartement. Pour cela, ils ont fait appel à @advstudio_ai et notre agence.
L'objectif était de créer un intérieur au look urbain, dynamique, coloré. Chaque pièce possède sa palette de couleurs. Ainsi dans le couloir, on est accueilli par une entrée bleue Yves Klein et des étagères déstructurées sur mesure. Les chambres sont tantôt bleu doux ou intense ou encore vert d'eau. La SDB, elle, arbore un côté plus minimaliste avec sa palette de gris, noirs et blancs.
La pièce de vie, espace majeur du projet, possède plusieurs facettes. Elle est à la fois une cuisine, une salle TV, un petit salon ou encore une salle à manger. Conformément au fil rouge directeur du projet, chaque coin possède sa propre identité mais se marie à merveille avec l'ensemble.
Ce projet a bénéficié de quelques ajustements sur mesure : le mur de brique et le hamac qui donnent un côté urbain atypique au coin TV ; les bureaux, la bibliothèque et la mezzanine qui ont permis de créer des rangements élégants, adaptés à l'espace.

This outdated kitchen came with flowered wallpaper, narrow connections to Entry and Dining Room, outdated cabinetry and poor workflow. By opening up the ceiling to expose existing beams, widening both entrys and adding taller, angled windows, light now steams into this bright and cheery Mid Century Modern kitchen. The custom Pratt & Larson turquoise tiles add so much interest and tie into the new custom painted blue door. The walnut wood base cabinets add a warm, natural element. A cozy seating area for TV watching, reading and coffee looks out to the new clear cedar fence and landscape.

Mes clients désiraient une circulation plus fluide pour leur pièce à vivre et une ambiance plus chaleureuse et moderne.
Après une étude de faisabilité, nous avons décidé d'ouvrir une partie du mur porteur afin de créer un bloc central recevenant d'un côté les éléments techniques de la cuisine et de l'autre le poêle rotatif pour le salon. Dès l'entrée, nous avons alors une vue sur le grand salon.
La cuisine a été totalement retravaillée, un grand plan de travail et de nombreux rangements, idéal pour cette grande famille.
Côté salle à manger, nous avons joué avec du color zonning, technique de peinture permettant de créer un espace visuellement. Une grande table esprit industriel, un banc et des chaises colorées pour un espace dynamique et chaleureux.
Pour leur salon, mes clients voulaient davantage de rangement et des lignes modernes, j'ai alors dessiné un meuble sur mesure aux multiples rangements et servant de meuble TV. Un canapé en cuir marron et diverses assises modulables viennent délimiter cet espace chaleureux et conviviale.
L'ensemble du sol a été changé pour un modèle en startifié chêne raboté pour apporter de la chaleur à la pièce à vivre.
Le mobilier et la décoration s'articulent autour d'un camaïeu de verts et de teintes chaudes pour une ambiance chaleureuse, moderne et dynamique.

Стильный дизайн: кухня в стиле ретро с двойной мойкой, плоскими фасадами, фасадами цвета дерева среднего тона, синим фартуком, техникой из нержавеющей стали, светлым паркетным полом, островом, белой столешницей, окном и мойкой у окна - последний тренд

Cube en chêne carbone pour intégration des réfrigérateurs, fours, lave vaisselle en hauteur et rangement salon/ dressing entrée.
Ilot en céramique métal.
Linéaire en métal laqué.

Свежая идея для дизайна: маленькая угловая кухня в стиле лофт с двойной мойкой, фасадами в стиле шейкер, черными фасадами, деревянной столешницей, техникой из нержавеющей стали, островом, красным фартуком, фартуком из кирпича, светлым паркетным полом, коричневым полом и белой столешницей для на участке и в саду - отличное фото интерьера

Источник вдохновения для домашнего уюта: большая отдельная, п-образная кухня в современном стиле с плоскими фасадами, столешницей из кварцита, полом из керамогранита, островом, белым полом, одинарной мойкой, белыми фасадами, белым фартуком, фартуком из каменной плиты, техникой из нержавеющей стали, белой столешницей, барной стойкой и мойкой у окна

На фото: кухня среднего размера в стиле кантри с обеденным столом, одинарной мойкой, синими фасадами, столешницей из известняка, белым фартуком, фартуком из плитки кабанчик, техникой из нержавеющей стали, полом из сланца, островом и серым полом с

This timeless luxurious industrial rustic beauty creates a Welcoming relaxed casual atmosphere..
Recycled timber benchtop, exposed brick and subway tile splashback work in harmony with the white and black cabinetry

Awesome shot by Steve Schwartz from AVT Marketing in Fort Mill.
На фото: большая прямая кухня в стиле неоклассика (современная классика) с обеденным столом, одинарной мойкой, фасадами с утопленной филенкой, серыми фасадами, столешницей из известняка, разноцветным фартуком, фартуком из мрамора, техникой из нержавеющей стали, светлым паркетным полом, островом, коричневым полом и разноцветной столешницей
На фото: большая прямая кухня в стиле неоклассика (современная классика) с обеденным столом, одинарной мойкой, фасадами с утопленной филенкой, серыми фасадами, столешницей из известняка, разноцветным фартуком, фартуком из мрамора, техникой из нержавеющей стали, светлым паркетным полом, островом, коричневым полом и разноцветной столешницей

MULTIPLE AWARD WINNING KITCHEN. 2019 Westchester Home Design Awards Best Traditional Kitchen. KBDN magazine Award winner. Houzz Kitchen of the Week January 2019. Kitchen design and cabinetry – Studio Dearborn. This historic colonial in Edgemont NY was home in the 1930s and 40s to the world famous Walter Winchell, gossip commentator. The home underwent a 2 year gut renovation with an addition and relocation of the kitchen, along with other extensive renovations. Cabinetry by Studio Dearborn/Schrocks of Walnut Creek in Rockport Gray; Bluestar range; custom hood; Quartzmaster engineered quartz countertops; Rejuvenation Pendants; Waterstone faucet; Equipe subway tile; Foundryman hardware. Photos, Adam Kane Macchia.

Идея дизайна: кухня-гостиная у окна в скандинавском стиле с двойной мойкой, плоскими фасадами, черными фасадами, белой техникой, бетонным полом, островом, серым полом и белой столешницей

Josefotoinmo, OOIIO Arquitectura
Идея дизайна: прямая кухня в скандинавском стиле с плоскими фасадами, деревянной столешницей, белым фартуком, фартуком из плитки кабанчик, белой техникой, островом, бежевой столешницей, одинарной мойкой, белыми фасадами, бежевым полом и двухцветным гарнитуром
Идея дизайна: прямая кухня в скандинавском стиле с плоскими фасадами, деревянной столешницей, белым фартуком, фартуком из плитки кабанчик, белой техникой, островом, бежевой столешницей, одинарной мойкой, белыми фасадами, бежевым полом и двухцветным гарнитуром

Свежая идея для дизайна: угловая кухня в скандинавском стиле с одинарной мойкой, плоскими фасадами, черными фасадами, серым фартуком, техникой под мебельный фасад, полуостровом и серой столешницей - отличное фото интерьера

This baking center has a kitchenaid mixer stand that can be lifted up to be flush with the countertops, then tucked away below the countertop when not in use. There is plenty of storage for rolling pins, measuring cups, etc. The right cabinet has vertical storage for baking + cookie sheets. Additionally, the toe kick can come out to provide a platform for the homeowner to stand on for additional height while baking.
Photography: Garett + Carrie Buell of Studiobuell/ studiobuell.com

Elayne Barre
Свежая идея для дизайна: параллельная, отдельная кухня среднего размера в современном стиле с двойной мойкой, плоскими фасадами, серыми фасадами, белым фартуком, фартуком из мрамора, серым полом, белой столешницей и техникой под мебельный фасад без острова - отличное фото интерьера
Свежая идея для дизайна: параллельная, отдельная кухня среднего размера в современном стиле с двойной мойкой, плоскими фасадами, серыми фасадами, белым фартуком, фартуком из мрамора, серым полом, белой столешницей и техникой под мебельный фасад без острова - отличное фото интерьера

Jason Sandy www.AngleEyePhotography.com
Свежая идея для дизайна: угловая кухня в стиле кантри с обеденным столом, двойной мойкой, фасадами в стиле шейкер, белыми фасадами, белым фартуком, фартуком из плитки кабанчик, техникой из нержавеющей стали, темным паркетным полом, островом, коричневым полом и двухцветным гарнитуром - отличное фото интерьера
Свежая идея для дизайна: угловая кухня в стиле кантри с обеденным столом, двойной мойкой, фасадами в стиле шейкер, белыми фасадами, белым фартуком, фартуком из плитки кабанчик, техникой из нержавеющей стали, темным паркетным полом, островом, коричневым полом и двухцветным гарнитуром - отличное фото интерьера

ITS COPPER TONES ALLOWED FOR THE USE OF BLACK WALNUT AS A COMPLEMENTARY MATERIAL FOR HANDLES, BREAKFAST BAR AND CUPBOARD DOORS.
Свежая идея для дизайна: угловая кухня среднего размера в современном стиле с обеденным столом, двойной мойкой, плоскими фасадами, синими фасадами, деревянной столешницей, техникой из нержавеющей стали, светлым паркетным полом, островом, коричневым полом, коричневой столешницей и двухцветным гарнитуром - отличное фото интерьера
Свежая идея для дизайна: угловая кухня среднего размера в современном стиле с обеденным столом, двойной мойкой, плоскими фасадами, синими фасадами, деревянной столешницей, техникой из нержавеющей стали, светлым паркетным полом, островом, коричневым полом, коричневой столешницей и двухцветным гарнитуром - отличное фото интерьера

Photography: Anice Hoachlander, Hoachlander Davis Photography.
Свежая идея для дизайна: п-образная кухня-гостиная среднего размера в стиле ретро с плоскими фасадами, белыми фасадами, мраморной столешницей, фартуком из мрамора, светлым паркетным полом, островом, двойной мойкой, белым фартуком, техникой из нержавеющей стали, коричневым полом и окном - отличное фото интерьера
Свежая идея для дизайна: п-образная кухня-гостиная среднего размера в стиле ретро с плоскими фасадами, белыми фасадами, мраморной столешницей, фартуком из мрамора, светлым паркетным полом, островом, двойной мойкой, белым фартуком, техникой из нержавеющей стали, коричневым полом и окном - отличное фото интерьера

Before renovating, this bright and airy family kitchen was small, cramped and dark. The dining room was being used for spillover storage, and there was hardly room for two cooks in the kitchen. By knocking out the wall separating the two rooms, we created a large kitchen space with plenty of storage, space for cooking and baking, and a gathering table for kids and family friends. The dark navy blue cabinets set apart the area for baking, with a deep, bright counter for cooling racks, a tiled niche for the mixer, and pantries dedicated to baking supplies. The space next to the beverage center was used to create a beautiful eat-in dining area with an over-sized pendant and provided a stunning focal point visible from the front entry. Touches of brass and iron are sprinkled throughout and tie the entire room together.
Photography by Stacy Zarin
Кухня с одинарной мойкой и двойной мойкой – фото дизайна интерьера
3