Кухня с накладной мойкой и светлыми деревянными фасадами – фото дизайна интерьера
Сортировать:
Бюджет
Сортировать:Популярное за сегодня
101 - 120 из 5 649 фото
1 из 3
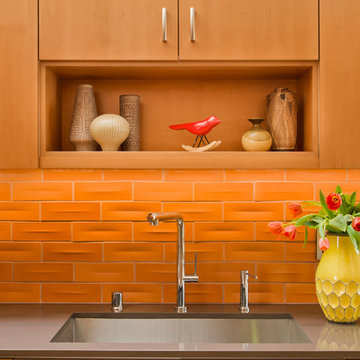
What began as a simple kitchen ‘face-lift’ turned into a more complex kitchen remodel when it was determined that what the client was really seeking was to create a space which evoked the warmth of wood. The challenge was to take a dated (c. 1980’s) white plastic laminate kitchen with a white Formica counter top and transform it into a warmly, wood-clad kitchen without having to demolish the entire kitchen cabinetry. With new door and drawer faces and the careful ‘skinning’ of the existing laminate cabinets with a stained maple veneer; the space became more luxurious and updated. The counter top was replaced with a new quartz slab from Eurostone. The peninsula now accommodates counter-height seating. The Haiku bamboo ceiling fan from Big Ass Fans graces the family room.
Photography: Manolo Langis
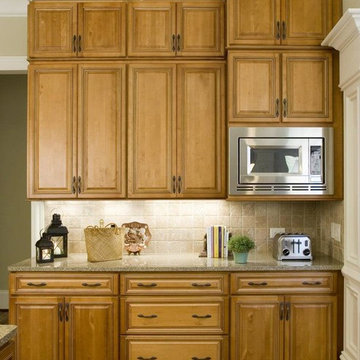
На фото: большая п-образная кухня-гостиная в классическом стиле с накладной мойкой, фасадами с выступающей филенкой, светлыми деревянными фасадами, гранитной столешницей, белым фартуком, фартуком из керамической плитки, техникой из нержавеющей стали, светлым паркетным полом и двумя и более островами с

Perched above the beautiful Delaware River in the historic village of New Hope, Bucks County, Pennsylvania sits this magnificent custom home designed by OMNIA Group Architects. According to Partner, Brian Mann,"This riverside property required a nuanced approach so that it could at once be both a part of this eclectic village streetscape and take advantage of the spectacular waterfront setting." Further complicating the study, the lot was narrow, it resides in the floodplain and the program required the Master Suite to be on the main level. To meet these demands, OMNIA dispensed with conventional historicist styles and created an open plan blended with traditional forms punctuated by vast rows of glass windows and doors to bring in the panoramic views of Lambertville, the bridge, the wooded opposite bank and the river. Mann adds, "Because I too live along the river, I have a special respect for its ever changing beauty - and I appreciate that riverfront structures have a responsibility to enhance the views from those on the water." Hence the riverside facade is as beautiful as the street facade. A sweeping front porch integrates the entry with the vibrant pedestrian streetscape. Low garden walls enclose a beautifully landscaped courtyard defining private space without turning its back on the street. Once inside, the natural setting explodes into view across the back of each of the main living spaces. For a home with so few walls, spaces feel surprisingly intimate and well defined. The foyer is elegant and features a free flowing curved stair that rises in a turret like enclosure dotted with windows that follow the ascending stairs like a sculpture. "Using changes in ceiling height, finish materials and lighting, we were able to define spaces without boxing spaces in" says Mann adding, "the dynamic horizontality of the river is echoed along the axis of the living space; the natural movement from kitchen to dining to living rooms following the current of the river." Service elements are concentrated along the front to create a visual and noise barrier from the street and buttress a calm hall that leads to the Master Suite. The master bedroom shares the views of the river, while the bath and closet program are set up for pure luxuriating. The second floor features a common loft area with a large balcony overlooking the water. Two children's suites flank the loft - each with their own exquisitely crafted baths and closets. Continuing the balance between street and river, an open air bell-tower sits above the entry porch to bring life and light to the street. Outdoor living was part of the program from the start. A covered porch with outdoor kitchen and dining and lounge area and a fireplace brings 3-season living to the river. And a lovely curved patio lounge surrounded by grand landscaping by LDG finishes the experience. OMNIA was able to bring their design talents to the finish materials too including cabinetry, lighting, fixtures, colors and furniture.
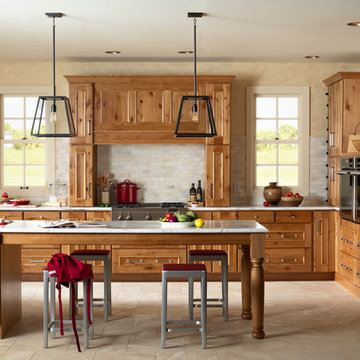
A rustic alder kitchen in a traditional house. This is using contrast to the expected traditional kitchen that you would expect. The layout is traditional, only the material was changed.
The island is a eating and working space. All but two cabinets were removed to give it the look and feel of a table and keep the prep sink.
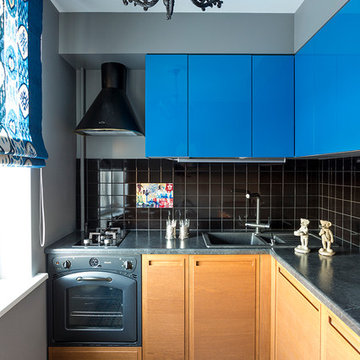
Евгений Кулибаба
Свежая идея для дизайна: угловая кухня в современном стиле с накладной мойкой, плоскими фасадами, светлыми деревянными фасадами, черным фартуком, черной техникой, мойкой в углу и красивой плиткой без острова - отличное фото интерьера
Свежая идея для дизайна: угловая кухня в современном стиле с накладной мойкой, плоскими фасадами, светлыми деревянными фасадами, черным фартуком, черной техникой, мойкой в углу и красивой плиткой без острова - отличное фото интерьера
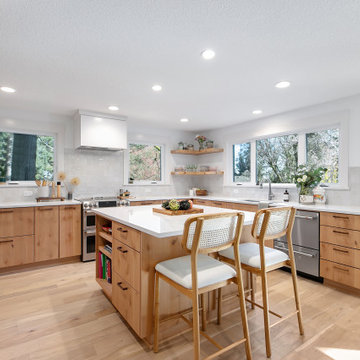
The modern range hood creates a focal point for this kitchen design in Lake Oswego, Oregon.
На фото: огромная п-образная кухня в скандинавском стиле с обеденным столом, накладной мойкой, плоскими фасадами, светлыми деревянными фасадами, столешницей из кварцевого агломерата, белым фартуком, фартуком из керамической плитки, техникой из нержавеющей стали, светлым паркетным полом, островом, коричневым полом и белой столешницей с
На фото: огромная п-образная кухня в скандинавском стиле с обеденным столом, накладной мойкой, плоскими фасадами, светлыми деревянными фасадами, столешницей из кварцевого агломерата, белым фартуком, фартуком из керамической плитки, техникой из нержавеющей стали, светлым паркетным полом, островом, коричневым полом и белой столешницей с
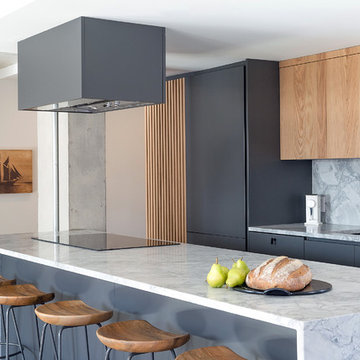
Melanie Elliott
Идея дизайна: прямая кухня-гостиная в морском стиле с накладной мойкой, фасадами с декоративным кантом, светлыми деревянными фасадами, мраморной столешницей, серым фартуком, фартуком из мрамора, островом и серой столешницей
Идея дизайна: прямая кухня-гостиная в морском стиле с накладной мойкой, фасадами с декоративным кантом, светлыми деревянными фасадами, мраморной столешницей, серым фартуком, фартуком из мрамора, островом и серой столешницей
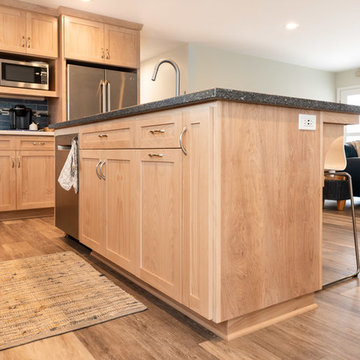
©2018 Sligh Cabinets, Inc. | Custom Cabinetry by Sligh Cabinets, Inc.
Свежая идея для дизайна: угловая кухня среднего размера в морском стиле с обеденным столом, накладной мойкой, фасадами в стиле шейкер, светлыми деревянными фасадами, столешницей из кварцевого агломерата, синим фартуком, фартуком из керамической плитки, техникой из нержавеющей стали, полом из ламината, островом, бежевым полом и разноцветной столешницей - отличное фото интерьера
Свежая идея для дизайна: угловая кухня среднего размера в морском стиле с обеденным столом, накладной мойкой, фасадами в стиле шейкер, светлыми деревянными фасадами, столешницей из кварцевого агломерата, синим фартуком, фартуком из керамической плитки, техникой из нержавеющей стали, полом из ламината, островом, бежевым полом и разноцветной столешницей - отличное фото интерьера
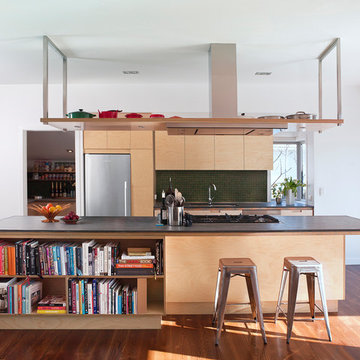
Designer: Natalie Du Bois
Photographer: Mark Smith
Пример оригинального дизайна: параллельная кухня среднего размера в современном стиле с плоскими фасадами, светлыми деревянными фасадами, столешницей из кварцита, зеленым фартуком, техникой из нержавеющей стали, паркетным полом среднего тона, островом, обеденным столом, накладной мойкой и фартуком из стеклянной плитки
Пример оригинального дизайна: параллельная кухня среднего размера в современном стиле с плоскими фасадами, светлыми деревянными фасадами, столешницей из кварцита, зеленым фартуком, техникой из нержавеющей стали, паркетным полом среднего тона, островом, обеденным столом, накладной мойкой и фартуком из стеклянной плитки
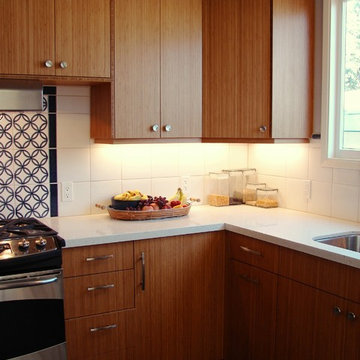
Eve Werner
Стильный дизайн: маленькая отдельная кухня в стиле ретро с накладной мойкой, плоскими фасадами, светлыми деревянными фасадами, столешницей из кварцевого агломерата, синим фартуком, фартуком из керамической плитки и техникой из нержавеющей стали для на участке и в саду - последний тренд
Стильный дизайн: маленькая отдельная кухня в стиле ретро с накладной мойкой, плоскими фасадами, светлыми деревянными фасадами, столешницей из кварцевого агломерата, синим фартуком, фартуком из керамической плитки и техникой из нержавеющей стали для на участке и в саду - последний тренд
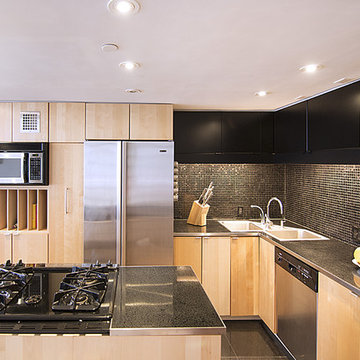
На фото: большая кухня в стиле неоклассика (современная классика) с накладной мойкой, плоскими фасадами, светлыми деревянными фасадами, черным фартуком, фартуком из плитки мозаики, техникой из нержавеющей стали, мраморным полом, островом и черным полом с
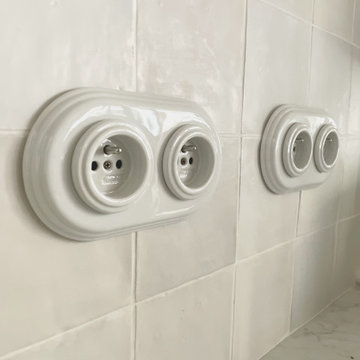
Пример оригинального дизайна: большая п-образная кухня-гостиная в белых тонах с отделкой деревом в стиле кантри с накладной мойкой, светлыми деревянными фасадами, мраморной столешницей, белым фартуком, фартуком из керамической плитки, белой техникой, черным полом и белой столешницей
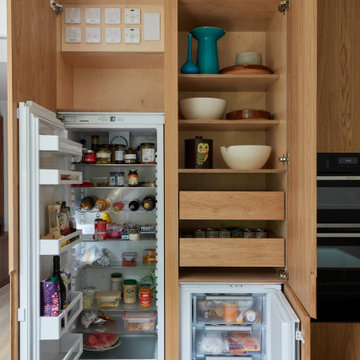
Идея дизайна: угловая кухня среднего размера в современном стиле с обеденным столом, накладной мойкой, плоскими фасадами, светлыми деревянными фасадами, столешницей из акрилового камня, белым фартуком, фартуком из кварцевого агломерата, техникой под мебельный фасад, светлым паркетным полом, островом, бежевым полом и белой столешницей
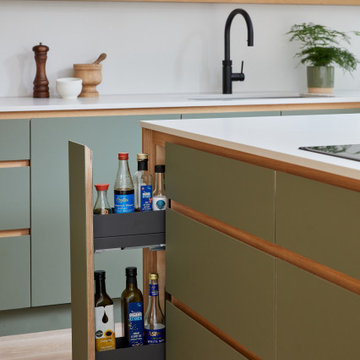
Идея дизайна: угловая кухня среднего размера в современном стиле с обеденным столом, накладной мойкой, плоскими фасадами, светлыми деревянными фасадами, столешницей из акрилового камня, белым фартуком, фартуком из кварцевого агломерата, техникой под мебельный фасад, светлым паркетным полом, островом, бежевым полом и белой столешницей
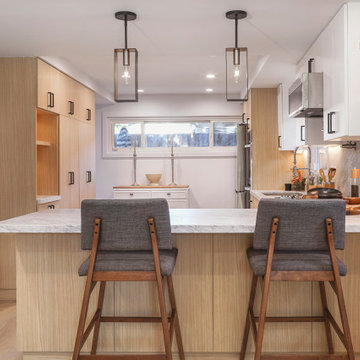
Идея дизайна: маленькая угловая кухня в современном стиле с кладовкой, накладной мойкой, плоскими фасадами, светлыми деревянными фасадами, мраморной столешницей, белым фартуком, фартуком из мрамора, техникой из нержавеющей стали, светлым паркетным полом, полуостровом, коричневым полом и белой столешницей для на участке и в саду
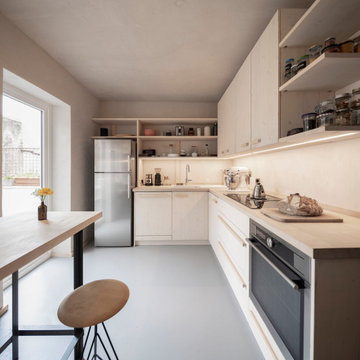
Die junge Familie wünschte sich eine neue Küche. Mehrere Jahre lebten sie mit einer Küche, die Sie von den Eltern übernommen hatten. Das war zum Einzug praktisch, denn Sie kamen zurück aus London in die alte Heimat. Nach einigen Jahren konnten Sie die alte Küche nicht mehr sehen und wünschten sich eine schlichte, praktische Küche mit natürlichen Baustoffen.
Die L-Position blieb bestehen, aber alles drumherum veränderte sich. Schon alleine die neue Position der Spüle ermöglicht es nun zu zweit besser und entspannter an der Arbeitsfläche zu schnippeln, kochen und zu spülen. Kleiner Eingriff mit großer Wirkung. Die Position des Tisches (der für das Frühstück und den schnellen Snack zwischendurch) wurde ebenso verändert und als Hochtisch ausgeführt.
Beruflich arbeiten sie sehr naturnah und wollten auch eine Küche haben, die weitestgehend mit Holz und natürlichen Baustoffen saniert wird.
Die Wände und Decke wurden mit Lehm verputzt. Der Boden wurde von diversen Schichten Vinyl und Co befreit und mit einem Linoleum neu belegt. Die Küchenmöbel und wurden aus Dreischichtplatte Fichte gebaut. Die Fronten mit einer Kreidefarbe gestrichen und einem Wachs gegen Spritzwasser und Schmutz geschützt. Die Arbeitsplatte wurde aus Ahorn verleimt und ausschließlich geseift. Auf einen klassischen Fliesenspiegel wurde auch verzichtet. Stattdessen wurde dort ein Lehmspachtel dünn aufgezogen und mit einem Carnubawachs versiegelt. Ja, dass ist alles etwas pflegeintensiver. Funktioniert im Alltag aber problemlos. "Wir wissen es zu schätzen, dass uns natürliche Materialien umgeben und pflegen unsere Küche gerne. Wir fühlen uns rundum wohl! berichten die beiden Bauherren. Es gibt nicht nur geschlossene Hochschränke, sondern einige offene Regale. Der Zugriff zu den Dingen des täglichen Bedarfs geht einfach schneller und es belebt die Küche.
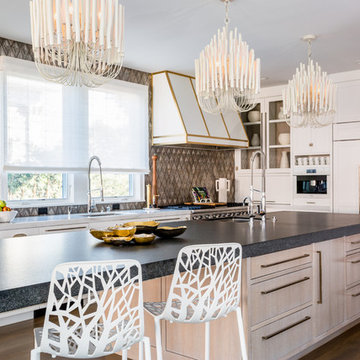
Kelly Vorves Photography
Стильный дизайн: большая угловая кухня-гостиная в стиле неоклассика (современная классика) с накладной мойкой, плоскими фасадами, светлыми деревянными фасадами, гранитной столешницей, серым фартуком, фартуком из плитки мозаики, техникой под мебельный фасад, паркетным полом среднего тона, островом, серым полом и черной столешницей - последний тренд
Стильный дизайн: большая угловая кухня-гостиная в стиле неоклассика (современная классика) с накладной мойкой, плоскими фасадами, светлыми деревянными фасадами, гранитной столешницей, серым фартуком, фартуком из плитки мозаики, техникой под мебельный фасад, паркетным полом среднего тона, островом, серым полом и черной столешницей - последний тренд
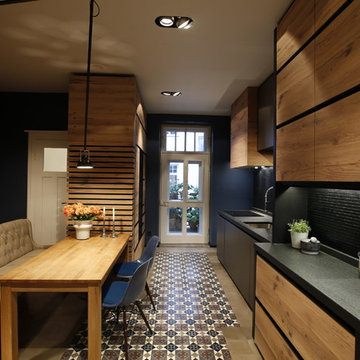
На фото: прямая кухня среднего размера в современном стиле с обеденным столом, накладной мойкой, плоскими фасадами, светлыми деревянными фасадами, гранитной столешницей, черным фартуком, фартуком из дерева, черной техникой, полом из цементной плитки и разноцветным полом без острова с
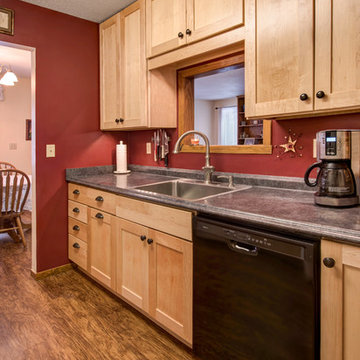
Свежая идея для дизайна: отдельная, параллельная кухня среднего размера в классическом стиле с накладной мойкой, фасадами в стиле шейкер, светлыми деревянными фасадами, столешницей из ламината, техникой из нержавеющей стали и паркетным полом среднего тона без острова - отличное фото интерьера
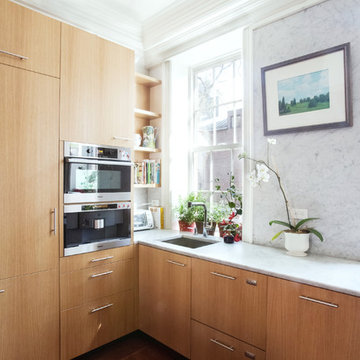
Aileen Bannon
This kitchen done in rift white oak, has sequence matched veneer flat panels. Mahogany floors and carrera marble counter tops complete this design
Кухня с накладной мойкой и светлыми деревянными фасадами – фото дизайна интерьера
6