Кухня с накладной мойкой и светлыми деревянными фасадами – фото дизайна интерьера
Сортировать:
Бюджет
Сортировать:Популярное за сегодня
61 - 80 из 5 649 фото
1 из 3

На фото: кухня в современном стиле с обеденным столом, накладной мойкой, плоскими фасадами, светлыми деревянными фасадами, столешницей из известняка, белым фартуком, фартуком из известняка, белой техникой, светлым паркетным полом, двумя и более островами, бежевым полом и белой столешницей с
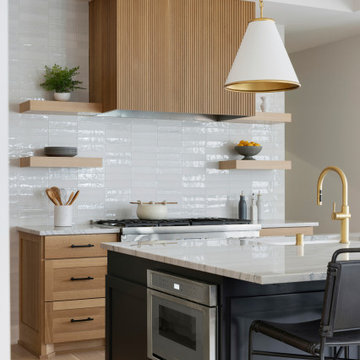
10’ beamed ceilings connect the main floor living spaces which includes a chef-style kitchen featuring a Thermador 48” range and 30” refrigerator and freezer columns that flank the wine cooler. The kitchen also features reeded white oak cabinetry and quartzite countertops which match the quartzite detail around the fireplace.
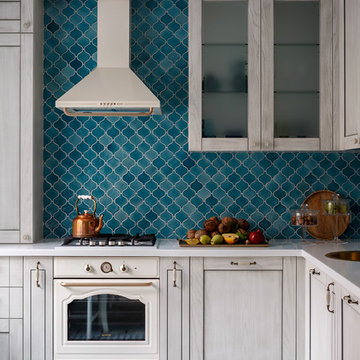
Михаил Лоскутов
Источник вдохновения для домашнего уюта: угловая кухня среднего размера в стиле неоклассика (современная классика) с обеденным столом, фасадами с выступающей филенкой, светлыми деревянными фасадами, столешницей из акрилового камня, синим фартуком, фартуком из керамической плитки, белой техникой, полом из керамической плитки, бирюзовым полом и накладной мойкой без острова
Источник вдохновения для домашнего уюта: угловая кухня среднего размера в стиле неоклассика (современная классика) с обеденным столом, фасадами с выступающей филенкой, светлыми деревянными фасадами, столешницей из акрилового камня, синим фартуком, фартуком из керамической плитки, белой техникой, полом из керамической плитки, бирюзовым полом и накладной мойкой без острова
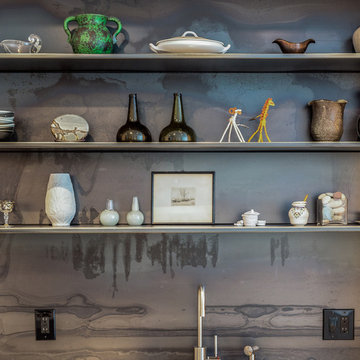
На фото: отдельная, параллельная кухня в стиле модернизм с накладной мойкой, плоскими фасадами, светлыми деревянными фасадами, техникой из нержавеющей стали и островом
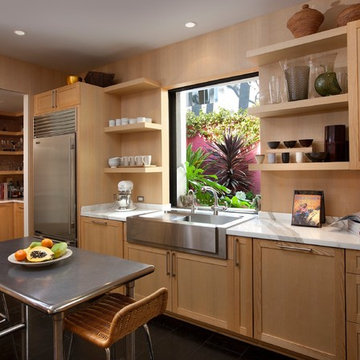
Photo: Jim Bartsch Photography
Свежая идея для дизайна: кухня в современном стиле с накладной мойкой, открытыми фасадами, светлыми деревянными фасадами, мраморной столешницей, техникой из нержавеющей стали и окном - отличное фото интерьера
Свежая идея для дизайна: кухня в современном стиле с накладной мойкой, открытыми фасадами, светлыми деревянными фасадами, мраморной столешницей, техникой из нержавеющей стали и окном - отличное фото интерьера
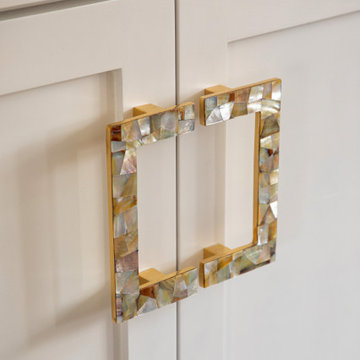
Идея дизайна: п-образная кухня-гостиная с накладной мойкой, фасадами с утопленной филенкой, светлыми деревянными фасадами, мраморной столешницей, белым фартуком, фартуком из каменной плитки, техникой из нержавеющей стали, паркетным полом среднего тона, островом, коричневым полом и разноцветной столешницей
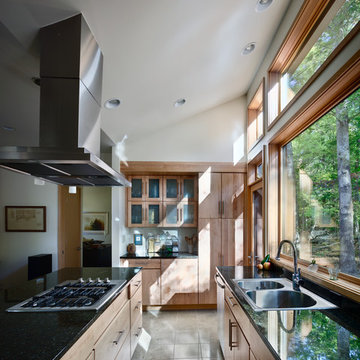
Tall windows with clerestory wash the kitchen with light. The inverted truss roof adds dimension to the kitchen. Photo: Prakash Patel
На фото: маленькая п-образная кухня-гостиная в стиле модернизм с накладной мойкой, стеклянными фасадами, светлыми деревянными фасадами, гранитной столешницей, черным фартуком, фартуком из каменной плиты, техникой из нержавеющей стали, полом из травертина и островом для на участке и в саду с
На фото: маленькая п-образная кухня-гостиная в стиле модернизм с накладной мойкой, стеклянными фасадами, светлыми деревянными фасадами, гранитной столешницей, черным фартуком, фартуком из каменной плиты, техникой из нержавеющей стали, полом из травертина и островом для на участке и в саду с
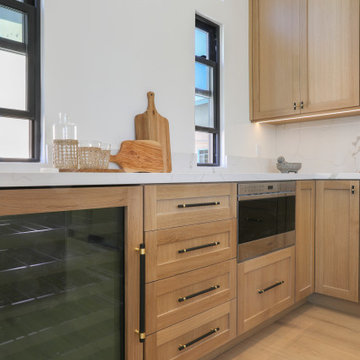
Свежая идея для дизайна: огромная отдельная, угловая кухня в современном стиле с накладной мойкой, плоскими фасадами, светлыми деревянными фасадами, мраморной столешницей, белым фартуком, фартуком из мрамора, черной техникой, светлым паркетным полом, островом, коричневым полом и белой столешницей - отличное фото интерьера
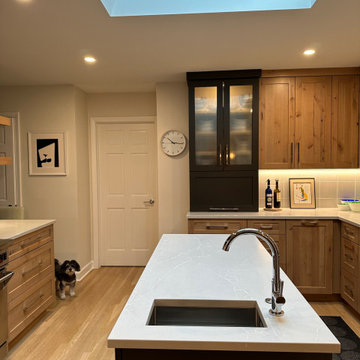
Using the contrast of dark and light we’ve carved out a very elegant kitchen.
The drama created by the use of the Dura Supreme knotty adler coriander low sheen finish and the graphite appliance garage with reeded glass is unparalleled.

The client’s choice of a planed cedar fence provides a warm accent to the scheme, which is mirrored in the design for the freestanding BBQ and then referenced again in the warm copper tones of the internal pendants, switches, faucets and stools.
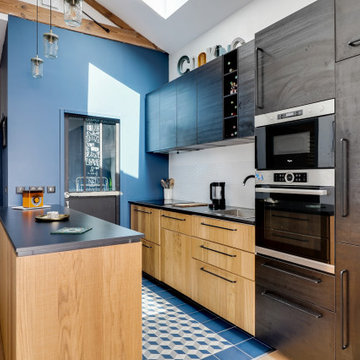
Источник вдохновения для домашнего уюта: параллельная кухня в стиле лофт с накладной мойкой, плоскими фасадами, светлыми деревянными фасадами, техникой из нержавеющей стали, полуостровом, синим полом и черной столешницей
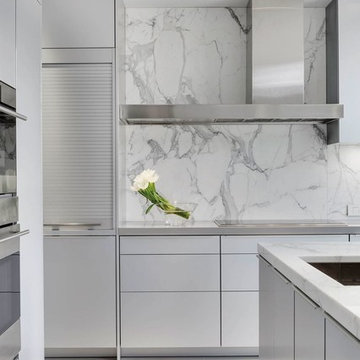
Choosing anodized aluminum for the kitchen cabinets takes full advantage of the light, creating a luminescent sheen. In the butler’s pantry, a high-gloss sand gray lacquer with aluminum edges maximizes the reflection from the large new windows. The generous use of Calcutta marble adds the note of elegance the client desired.
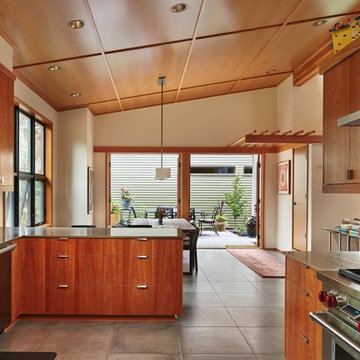
Ben Schneider
Пример оригинального дизайна: маленькая угловая кухня-гостиная в современном стиле с накладной мойкой, плоскими фасадами, светлыми деревянными фасадами, столешницей из кварцита, зеленым фартуком, фартуком из стеклянной плитки, техникой из нержавеющей стали и полом из керамогранита для на участке и в саду
Пример оригинального дизайна: маленькая угловая кухня-гостиная в современном стиле с накладной мойкой, плоскими фасадами, светлыми деревянными фасадами, столешницей из кварцита, зеленым фартуком, фартуком из стеклянной плитки, техникой из нержавеющей стали и полом из керамогранита для на участке и в саду
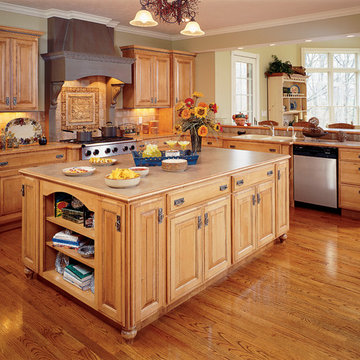
Decora Madison Maple Natural Bronze Cabinets
Пример оригинального дизайна: большая угловая кухня-гостиная в стиле кантри с фасадами с выступающей филенкой, светлыми деревянными фасадами, бежевым фартуком, техникой из нержавеющей стали, паркетным полом среднего тона, островом, накладной мойкой, столешницей из ламината, фартуком из керамической плитки и коричневым полом
Пример оригинального дизайна: большая угловая кухня-гостиная в стиле кантри с фасадами с выступающей филенкой, светлыми деревянными фасадами, бежевым фартуком, техникой из нержавеющей стали, паркетным полом среднего тона, островом, накладной мойкой, столешницей из ламината, фартуком из керамической плитки и коричневым полом
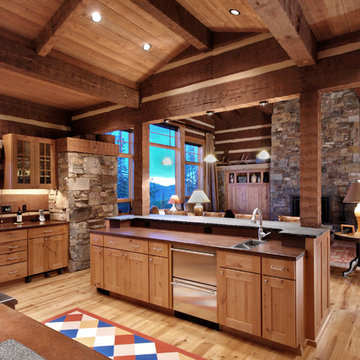
Robert Hawkins, Be A Deer
На фото: огромная п-образная кухня в стиле рустика с обеденным столом, накладной мойкой, фасадами в стиле шейкер, светлыми деревянными фасадами, столешницей из бетона, коричневым фартуком, фартуком из цементной плитки, техникой из нержавеющей стали, светлым паркетным полом и двумя и более островами с
На фото: огромная п-образная кухня в стиле рустика с обеденным столом, накладной мойкой, фасадами в стиле шейкер, светлыми деревянными фасадами, столешницей из бетона, коричневым фартуком, фартуком из цементной плитки, техникой из нержавеющей стали, светлым паркетным полом и двумя и более островами с
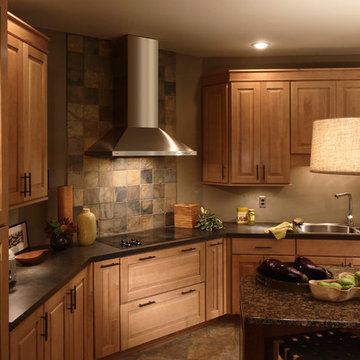
6 Square raised panel maple
Main Line Kitchen Design specializes in creative design solutions for kitchens in every style. Working with our designers our customers create beautiful kitchens that will be stand the test of time.

Свежая идея для дизайна: огромная кухня в стиле модернизм с обеденным столом, накладной мойкой, светлыми деревянными фасадами, зеркальным фартуком, техникой из нержавеющей стали, двумя и более островами и серым полом - отличное фото интерьера
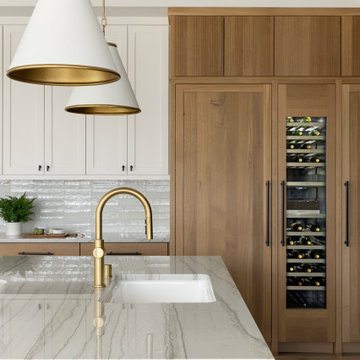
10’ beamed ceilings connect the main floor living spaces which includes a chef-style kitchen featuring a Thermador 48” range and 30” refrigerator and freezer columns that flank the wine cooler. The kitchen also features reeded white oak cabinetry and quartzite countertops which match the quartzite detail around the fireplace.

Свежая идея для дизайна: параллельная кухня-гостиная среднего размера в стиле модернизм с накладной мойкой, плоскими фасадами, белым фартуком, фартуком из цементной плитки, островом, серым полом, любым потолком, светлыми деревянными фасадами, деревянной столешницей, техникой под мебельный фасад, полом из цементной плитки и серой столешницей - отличное фото интерьера
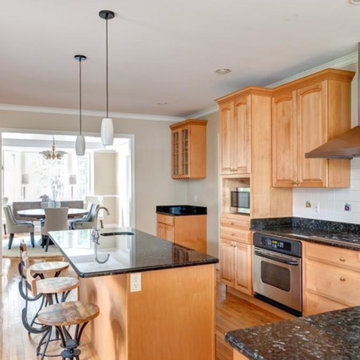
http://32ledgewoodrd.com
This distinguished custom residence was built with a versatile and open floor plan for today's living. Beautiful hardwood floors, detailed custom mouldings and well proportioned rooms are highlighted with an abundance of windows. The open design features a cook's kitchen and breakfast area, dining room, and living room with a fireplace. Off the main living area is a tremendous great room or separate guest quarters and private office. The master suite and three spacious bedrooms are located off the grand second floor landing. The walk-out lower level with a full bar, play room or gym is ideal for all your recreational activities. Beautifully landscaped grounds are complemented with a circular driveway, mature plantings and picturesque backyard. Prominently situated in one of Weston's premier neighborhoods with close proximity to the train and easy access to Weston and Wellesley town centers.
Кухня с накладной мойкой и светлыми деревянными фасадами – фото дизайна интерьера
4