Кухня с накладной мойкой и светлыми деревянными фасадами – фото дизайна интерьера
Сортировать:
Бюджет
Сортировать:Популярное за сегодня
161 - 180 из 5 649 фото
1 из 3
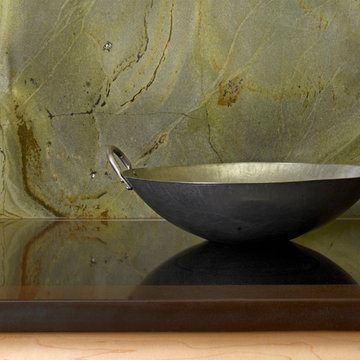
Simone and Associates
На фото: маленькая п-образная кухня в восточном стиле с обеденным столом, накладной мойкой, фасадами с утопленной филенкой, светлыми деревянными фасадами, столешницей из меди, зеленым фартуком, фартуком из каменной плиты, черной техникой и островом для на участке и в саду
На фото: маленькая п-образная кухня в восточном стиле с обеденным столом, накладной мойкой, фасадами с утопленной филенкой, светлыми деревянными фасадами, столешницей из меди, зеленым фартуком, фартуком из каменной плиты, черной техникой и островом для на участке и в саду

Nestled at the top of the prestigious Enclave neighborhood established in 2006, this privately gated and architecturally rich Hacienda estate lacks nothing. Situated at the end of a cul-de-sac on nearly 4 acres and with approx 5,000 sqft of single story luxurious living, the estate boasts a Cabernet vineyard of 120+/- vines and manicured grounds.
Stroll to the top of what feels like your own private mountain and relax on the Koi pond deck, sink golf balls on the putting green, and soak in the sweeping vistas from the pergola. Stunning views of mountains, farms, cafe lights, an orchard of 43 mature fruit trees, 4 avocado trees, a large self-sustainable vegetable/herb garden and lush lawns. This is the entertainer’s estate you have dreamed of but could never find.
The newer infinity edge saltwater oversized pool/spa features PebbleTek surfaces, a custom waterfall, rock slide, dreamy deck jets, beach entry, and baja shelf –-all strategically positioned to capture the extensive views of the distant mountain ranges (at times snow-capped). A sleek cabana is flanked by Mediterranean columns, vaulted ceilings, stone fireplace & hearth, plus an outdoor spa-like bathroom w/travertine floors, frameless glass walkin shower + dual sinks.
Cook like a pro in the fully equipped outdoor kitchen featuring 3 granite islands consisting of a new built in gas BBQ grill, two outdoor sinks, gas cooktop, fridge, & service island w/patio bar.
Inside you will enjoy your chef’s kitchen with the GE Monogram 6 burner cooktop + grill, GE Mono dual ovens, newer SubZero Built-in Refrigeration system, substantial granite island w/seating, and endless views from all windows. Enjoy the luxury of a Butler’s Pantry plus an oversized walkin pantry, ideal for staying stocked and organized w/everyday essentials + entertainer’s supplies.
Inviting full size granite-clad wet bar is open to family room w/fireplace as well as the kitchen area with eat-in dining. An intentional front Parlor room is utilized as the perfect Piano Lounge, ideal for entertaining guests as they enter or as they enjoy a meal in the adjacent Dining Room. Efficiency at its finest! A mudroom hallway & workhorse laundry rm w/hookups for 2 washer/dryer sets. Dualpane windows, newer AC w/new ductwork, newer paint, plumbed for central vac, and security camera sys.
With plenty of natural light & mountain views, the master bed/bath rivals the amenities of any day spa. Marble clad finishes, include walkin frameless glass shower w/multi-showerheads + bench. Two walkin closets, soaking tub, W/C, and segregated dual sinks w/custom seated vanity. Total of 3 bedrooms in west wing + 2 bedrooms in east wing. Ensuite bathrooms & walkin closets in nearly each bedroom! Floorplan suitable for multi-generational living and/or caretaker quarters. Wheelchair accessible/RV Access + hookups. Park 10+ cars on paver driveway! 4 car direct & finished garage!
Ready for recreation in the comfort of your own home? Built in trampoline, sandpit + playset w/turf. Zoned for Horses w/equestrian trails, hiking in backyard, room for volleyball, basketball, soccer, and more. In addition to the putting green, property is located near Sunset Hills, WoodRanch & Moorpark Country Club Golf Courses. Near Presidential Library, Underwood Farms, beaches & easy FWY access. Ideally located near: 47mi to LAX, 6mi to Westlake Village, 5mi to T.O. Mall. Find peace and tranquility at 5018 Read Rd: Where the outdoor & indoor spaces feel more like a sanctuary and less like the outside world.
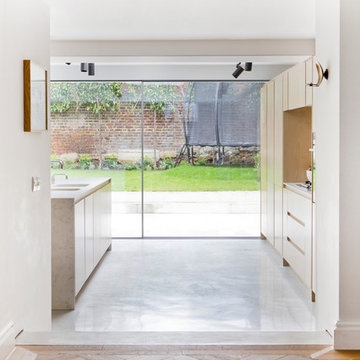
Mix of traditional and contemporary house refurbishment
На фото: п-образная кухня-гостиная среднего размера в современном стиле с накладной мойкой, плоскими фасадами, светлыми деревянными фасадами, мраморной столешницей, бежевым фартуком, фартуком из керамогранитной плитки, техникой из нержавеющей стали, бетонным полом, островом, серым полом и серой столешницей с
На фото: п-образная кухня-гостиная среднего размера в современном стиле с накладной мойкой, плоскими фасадами, светлыми деревянными фасадами, мраморной столешницей, бежевым фартуком, фартуком из керамогранитной плитки, техникой из нержавеющей стали, бетонным полом, островом, серым полом и серой столешницей с
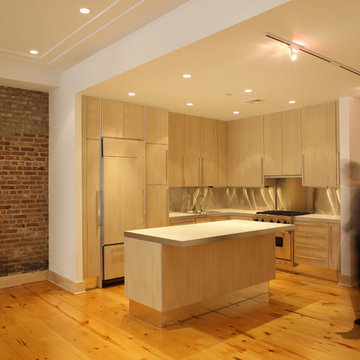
На фото: маленькая угловая кухня-гостиная в стиле лофт с накладной мойкой, плоскими фасадами, светлыми деревянными фасадами, столешницей из бетона, техникой под мебельный фасад, светлым паркетным полом, островом, бежевым полом и серой столешницей для на участке и в саду
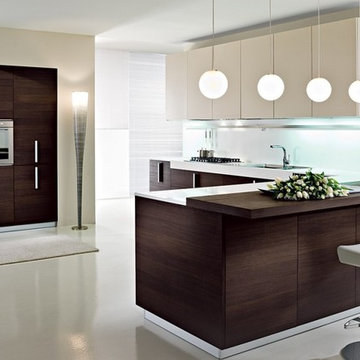
Идея дизайна: п-образная кухня среднего размера в стиле модернизм с обеденным столом, накладной мойкой, плоскими фасадами, светлыми деревянными фасадами, столешницей из акрилового камня, серым фартуком, фартуком из каменной плиты, техникой из нержавеющей стали, бетонным полом, островом и белым полом
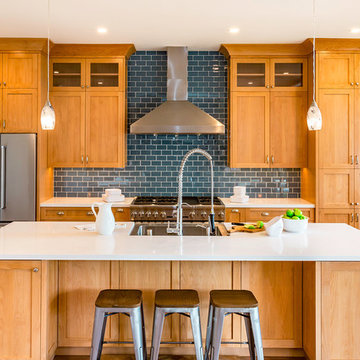
На фото: п-образная кухня в стиле кантри с обеденным столом, накладной мойкой, фасадами в стиле шейкер, светлыми деревянными фасадами, синим фартуком, фартуком из плитки кабанчик, техникой из нержавеющей стали, светлым паркетным полом и островом
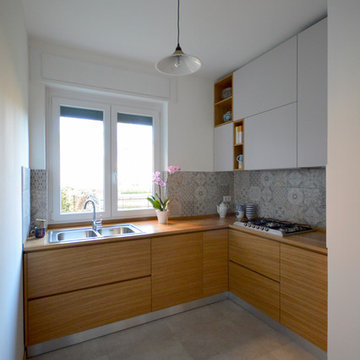
Свежая идея для дизайна: угловая кухня среднего размера в современном стиле с накладной мойкой, плоскими фасадами, светлыми деревянными фасадами, деревянной столешницей, разноцветным фартуком и фартуком из керамической плитки - отличное фото интерьера
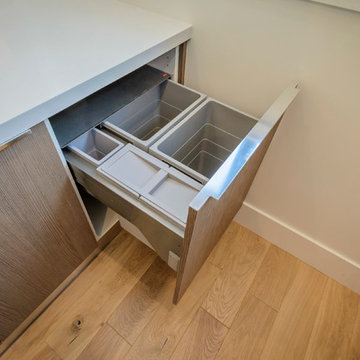
Kitchen in modern home featuring flat-panel cabinets with profile handles from Aran Cucine's Penelope collection in Montano Larch (darker) and White Larch. Countertop is Silestone quartz in White Storm. Tile backsplash from Porcelanosa. Liebherr 36: fully integrated refridgerator with bottom freezer; Fulgor Milano ovens; Bertazzoni 36: gas cooktop; hardwood floors.
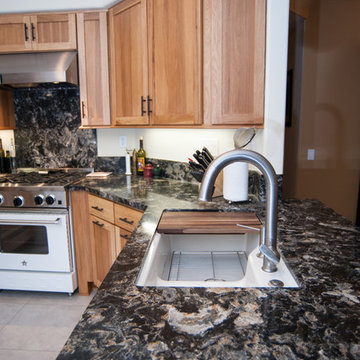
This small U-shaped kitchen has been given new life with warm colored cabinets and dark granite counter tops. Cabinets by StarMark Cabinetry.
Photos by John Gerson.
www.choosechi.com
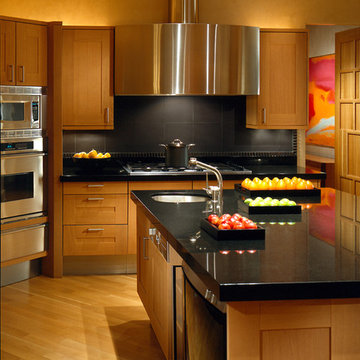
This kitchen is designed using a rift white oak and is perfect if use a caterer
На фото: большая п-образная, отдельная кухня в современном стиле с накладной мойкой, фасадами с выступающей филенкой, светлыми деревянными фасадами, мраморной столешницей, черным фартуком, фартуком из цементной плитки, техникой из нержавеющей стали, светлым паркетным полом и островом с
На фото: большая п-образная, отдельная кухня в современном стиле с накладной мойкой, фасадами с выступающей филенкой, светлыми деревянными фасадами, мраморной столешницей, черным фартуком, фартуком из цементной плитки, техникой из нержавеющей стали, светлым паркетным полом и островом с
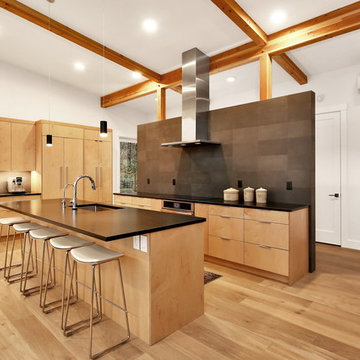
Design by Haven Design Workshop
Photography by Radley Muller Photography
Стильный дизайн: большая прямая кухня в современном стиле с накладной мойкой, плоскими фасадами, светлыми деревянными фасадами, гранитной столешницей, черным фартуком, фартуком из каменной плитки, техникой из нержавеющей стали, светлым паркетным полом, островом, коричневым полом, черной столешницей и обеденным столом - последний тренд
Стильный дизайн: большая прямая кухня в современном стиле с накладной мойкой, плоскими фасадами, светлыми деревянными фасадами, гранитной столешницей, черным фартуком, фартуком из каменной плитки, техникой из нержавеющей стали, светлым паркетным полом, островом, коричневым полом, черной столешницей и обеденным столом - последний тренд
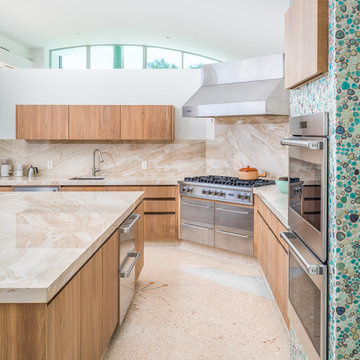
Tyler J Hogan / www.tylerjhogan.com
На фото: огромная угловая кухня в современном стиле с обеденным столом, накладной мойкой, плоскими фасадами, светлыми деревянными фасадами, гранитной столешницей, техникой из нержавеющей стали и островом с
На фото: огромная угловая кухня в современном стиле с обеденным столом, накладной мойкой, плоскими фасадами, светлыми деревянными фасадами, гранитной столешницей, техникой из нержавеющей стали и островом с
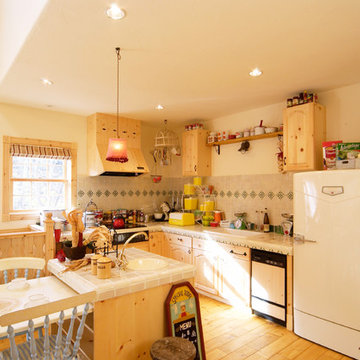
カナダ東部プリンスエドワード島の「グリーン・ゲーブルズ・ハウス」をモデルにした住まい。ダイニング・キッチン© Maple Homes International.
На фото: угловая кухня-гостиная в викторианском стиле с светлыми деревянными фасадами, столешницей из плитки, фартуком из керамогранитной плитки, белой техникой, островом, накладной мойкой, светлым паркетным полом и коричневым полом с
На фото: угловая кухня-гостиная в викторианском стиле с светлыми деревянными фасадами, столешницей из плитки, фартуком из керамогранитной плитки, белой техникой, островом, накладной мойкой, светлым паркетным полом и коричневым полом с
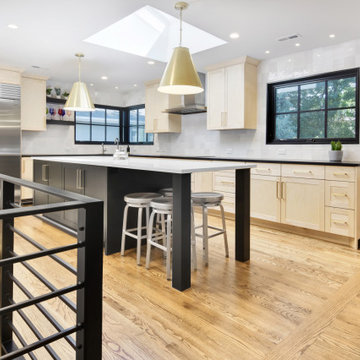
Свежая идея для дизайна: угловая кухня среднего размера в стиле модернизм с обеденным столом, накладной мойкой, фасадами в стиле шейкер, светлыми деревянными фасадами, столешницей из кварцита, белым фартуком, фартуком из керамогранитной плитки, техникой из нержавеющей стали, светлым паркетным полом, островом, коричневым полом и черной столешницей - отличное фото интерьера
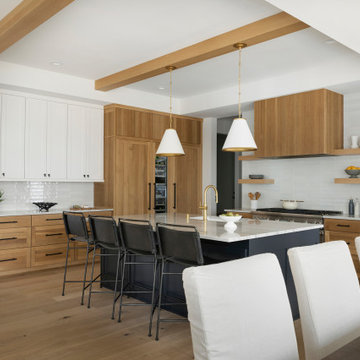
10’ beamed ceilings connect the main floor living spaces which includes a chef-style kitchen featuring a Thermador 48” range and 30” refrigerator and freezer columns that flank the wine cooler. The kitchen also features reeded white oak cabinetry and quartzite countertops which match the quartzite detail around the fireplace.

Nos clients ont fait appel à notre agence pour une rénovation partielle.
L'une des pièces à rénover était le salon & la cuisine. Les deux pièces étaient auparavant séparées par un mur.
Nous avons déposé ce dernier pour le remplacer par une verrière semi-ouverte. Ainsi la lumière circule, les espaces s'ouvrent tout en restant délimités esthétiquement.
Les pièces étant tout en longueur, nous avons décidé de concevoir la verrière avec des lignes déstructurées. Ceci permet d'avoir un rendu dynamique et esthétique.
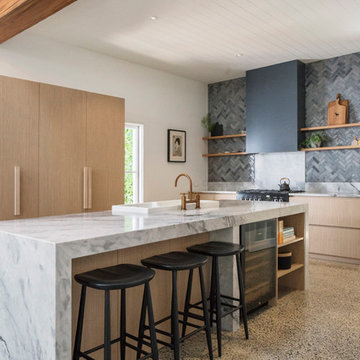
Kristian Bull
Свежая идея для дизайна: угловая кухня в стиле кантри с накладной мойкой, плоскими фасадами, светлыми деревянными фасадами, серым фартуком, черной техникой, бетонным полом, островом, бежевым полом и серой столешницей в частном доме - отличное фото интерьера
Свежая идея для дизайна: угловая кухня в стиле кантри с накладной мойкой, плоскими фасадами, светлыми деревянными фасадами, серым фартуком, черной техникой, бетонным полом, островом, бежевым полом и серой столешницей в частном доме - отличное фото интерьера
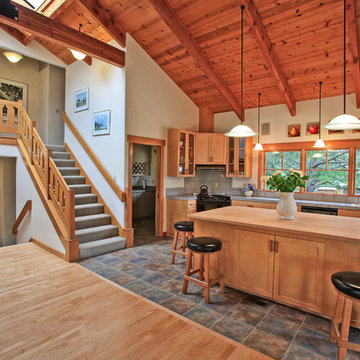
Stephanie Barnes-Castro is a full service architectural firm specializing in sustainable design serving Santa Cruz County. Her goal is to design a home to seamlessly tie into the natural environment and be aesthetically pleasing and energy efficient.
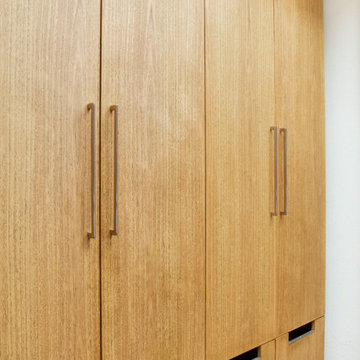
Custom modern small kitchen in Manizales, Colombia, by WL Kitchen and Home.
На фото: маленькая отдельная, прямая кухня в белых тонах с отделкой деревом в стиле неоклассика (современная классика) с накладной мойкой, плоскими фасадами, светлыми деревянными фасадами, столешницей из кварцевого агломерата, белым фартуком, техникой из нержавеющей стали, светлым паркетным полом и белой столешницей для на участке и в саду с
На фото: маленькая отдельная, прямая кухня в белых тонах с отделкой деревом в стиле неоклассика (современная классика) с накладной мойкой, плоскими фасадами, светлыми деревянными фасадами, столешницей из кварцевого агломерата, белым фартуком, техникой из нержавеющей стали, светлым паркетным полом и белой столешницей для на участке и в саду с
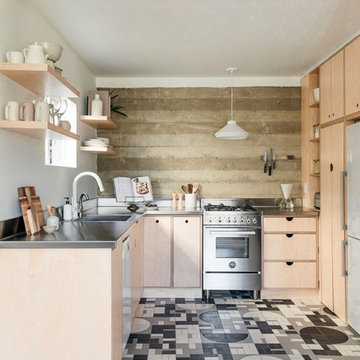
Designer duo Taylor + Taylor give their rustic kitchen gets bold with Fireclay's handpainted patterned floor tile. Featuring patterns from the Agrarian Collection, these custom handpainted tiles come together in a graphic grey, black, and white palette.
TILE SHOWN
Custom Hand Painted Tiles from Fireclay's Agrarian Collection
Кухня с накладной мойкой и светлыми деревянными фасадами – фото дизайна интерьера
9