Кухня с монолитной мойкой и цветной техникой – фото дизайна интерьера
Сортировать:
Бюджет
Сортировать:Популярное за сегодня
41 - 60 из 728 фото
1 из 3
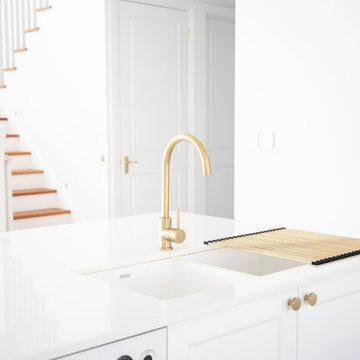
PENELOPE KITCHEN SINK DRAINER – BRUSHED BRASS
ELYSIAN KITCHEN MIXER – BRUSHED BRASS
Идея дизайна: кухня в морском стиле с монолитной мойкой, цветной техникой, островом и белой столешницей
Идея дизайна: кухня в морском стиле с монолитной мойкой, цветной техникой, островом и белой столешницей

Green and white retro kitchen with brick wall.
Источник вдохновения для домашнего уюта: угловая кухня-гостиная среднего размера в стиле фьюжн с монолитной мойкой, плоскими фасадами, белыми фасадами, столешницей из акрилового камня, коричневым фартуком, фартуком из кирпича, цветной техникой, паркетным полом среднего тона и коричневым полом без острова
Источник вдохновения для домашнего уюта: угловая кухня-гостиная среднего размера в стиле фьюжн с монолитной мойкой, плоскими фасадами, белыми фасадами, столешницей из акрилового камня, коричневым фартуком, фартуком из кирпича, цветной техникой, паркетным полом среднего тона и коричневым полом без острова
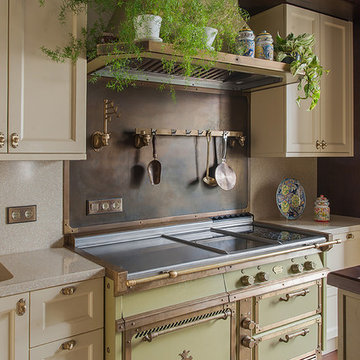
Фото: Ольга Мелекесцева, стилист: Юлия Чеботарь
Стильный дизайн: светлая кухня в стиле неоклассика (современная классика) с монолитной мойкой, фасадами с утопленной филенкой, белыми фасадами, цветной техникой, разноцветным полом и бежевой столешницей - последний тренд
Стильный дизайн: светлая кухня в стиле неоклассика (современная классика) с монолитной мойкой, фасадами с утопленной филенкой, белыми фасадами, цветной техникой, разноцветным полом и бежевой столешницей - последний тренд
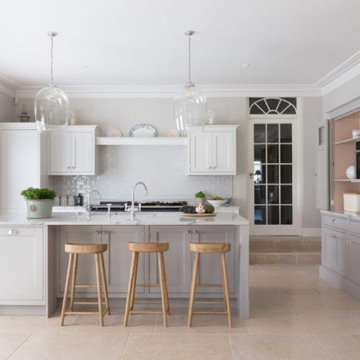
This kitchen was designed by Darren Taylor, whose specialism as a skilled cabinetmaker combines with his passion for incorporating advanced technological aspects to the most traditional kitchen spaces - this sums up the Searle & Taylor Signature Bespoke offer.
He designed a Shaker-style kitchen with a beaded frame, which was handpainted in two separate colours by the Little Greene Paint Company: Slaked Lime for the wall-mounted cabinetry and French Grey for the kitchen island and the freestanding dressers, the latter colour matching the walls.
The wall-mounted cabinetry includes a concealed fridge freezer next to two overhead cupboards that are bisected by a decorative shelf. Undercounter dovetailed drawers with shell handles bisect the China Blue AGA at the centre of the cooking space (purchased separately). This AGA heats the house and is switched off during the summer months, so a Neff domino two-zone induction hob is installed to the left of it for essential surface cooking needs. White brick tiles are featured providing a quality splashback and they reflect the light from the line of Georgian floor to ceiling windows in the room. An extractor was not required because of the AGA.
The island features both undercounter cupboards and dovetail drawers for vital storage together with two integrated dishwashers. Sensa Granite worktops are featured throughout and the piece above the island is extended at one side, while cabinetry is reduced in width in order to accommodate stools facing the kitchen for informal socialising. The island is also used as the food preparation space and wet area with an undermount Kohler sink and taps by Perrin and Rowe and a Quooker Boiling Water Tap installed within.
Situated each side of the Georgian fireplace are two freestanding dressers, one to accommodate logs for a wood-burning stove (not pictured) with stylish glass fronts in the upper section to store decorative glassware. The other matching dresser had electrical supplies installed in the wall behind it as it includes a Neff combination microwave oven, also for use when the AGA is switched off together with shelving for further pieces of crockery. It features bi-folding doors that open out when required and are closed at all other times, thus maintaining the clean lines of the room. The flooring is large format limestone tiles. (not supplied by Searle & Taylor)
An addition suggested and designed by Darren Taylor was a special matching reduced depth cabinet that sits between the windows – this opens at the top to reveal a pop-up TV which is activated by remote control.
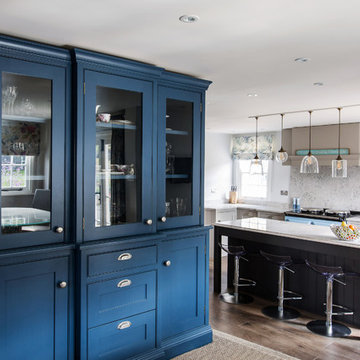
A light-filled extension on a country cottage transformed a small kitchen into a bigger family functional and sociable space. Our clients love their beautiful country cottage located in the countryside on the edge of Canterbury but needed more space. They built an extension and Burlanes were commissioned to created a country style kitchen that maintained the integrity of the property with some elegant modern additions.
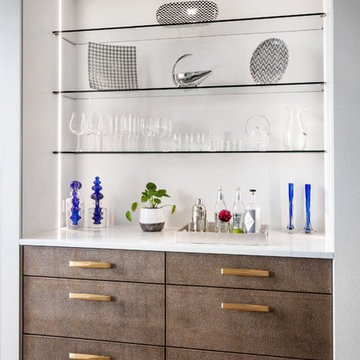
This remodel incorporated the client’s love of artwork and color into a cohesive design with elegant, custom details that will stand the test of time. The space was closed in, dark and dated. The walls at the island were the first thing you saw when entering the condo. So we removed the walls which really opened it up to a welcoming space. Storage was an issue too so we borrowed space from the main floor bedroom closet and created a ‘butler’s pantry’.
The client’s flair for the contemporary, original art, and love of bright colors is apparent in the materials, finishes and paint colors. Jewelry-like artisan pulls are repeated throughout the kitchen to pull it together. The Butler’s pantry provided extra storage for kitchen items and adds a little glam. The drawers are wrapped in leather with a Shagreen pattern (Asian sting ray). A creative mix of custom cabinetry materials includes gray washed white oak to complimented the new flooring and ground the mix of materials on the island, along with white gloss uppers and matte bright blue tall cabinets.
With the exception of the artisan pulls used on the integrated dishwasher drawers and blue cabinets, push and touch latches were used to keep it as clean looking as possible.
Kitchen details include a chef style sink, quartz counters, motorized assist for heavy drawers and various cabinetry organizers.
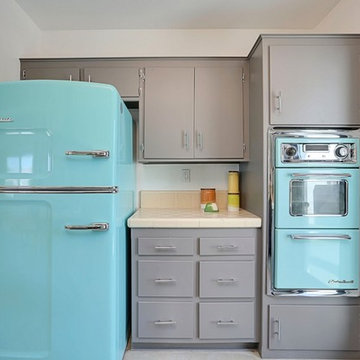
Kelly Peak
Идея дизайна: маленькая п-образная кухня-гостиная в стиле ретро с монолитной мойкой, плоскими фасадами, серыми фасадами, столешницей из плитки, оранжевым фартуком, фартуком из керамогранитной плитки, цветной техникой и бетонным полом для на участке и в саду
Идея дизайна: маленькая п-образная кухня-гостиная в стиле ретро с монолитной мойкой, плоскими фасадами, серыми фасадами, столешницей из плитки, оранжевым фартуком, фартуком из керамогранитной плитки, цветной техникой и бетонным полом для на участке и в саду
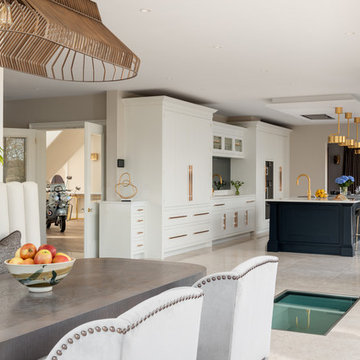
Open plan kitchen and dining area, with bespoke kitchen table and seating.
Источник вдохновения для домашнего уюта: большая кухня-гостиная в современном стиле с монолитной мойкой, фасадами в стиле шейкер, белыми фасадами, столешницей из акрилового камня, коричневым фартуком, фартуком из стекла, цветной техникой, полом из известняка, островом, белым полом и белой столешницей
Источник вдохновения для домашнего уюта: большая кухня-гостиная в современном стиле с монолитной мойкой, фасадами в стиле шейкер, белыми фасадами, столешницей из акрилового камня, коричневым фартуком, фартуком из стекла, цветной техникой, полом из известняка, островом, белым полом и белой столешницей
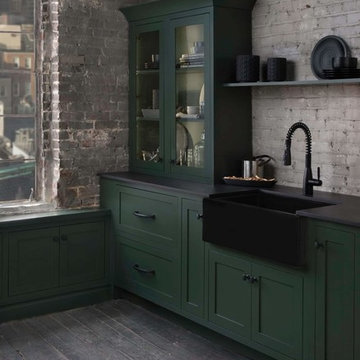
Пример оригинального дизайна: маленькая параллельная кухня в классическом стиле с монолитной мойкой, зелеными фасадами, серым фартуком, фартуком из кирпича, цветной техникой, темным паркетным полом, коричневым полом и черной столешницей для на участке и в саду
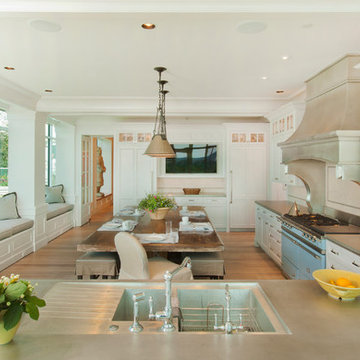
Kurt Johnson
На фото: большая прямая кухня в стиле неоклассика (современная классика) с монолитной мойкой, белыми фасадами, бежевым фартуком, светлым паркетным полом, обеденным столом, фартуком из каменной плиты, цветной техникой, полуостровом, плоскими фасадами и столешницей из цинка
На фото: большая прямая кухня в стиле неоклассика (современная классика) с монолитной мойкой, белыми фасадами, бежевым фартуком, светлым паркетным полом, обеденным столом, фартуком из каменной плиты, цветной техникой, полуостровом, плоскими фасадами и столешницей из цинка
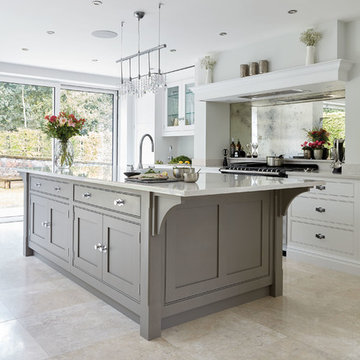
The Hartford collection is an inspired modern update on the classic Shaker style kitchen. Designed with simplicity in mind, the kitchens in this range have a universal appeal that never fails to delight. Each kitchen is beautifully proportioned, with an unerring focus on scale that ensures the final result is flawless.
The impressive island adds much needed extra storage and work surface space, perfect for busy family living. Placed in the centre of the kitchen, it creates a hub for friends and family to gather. A large Kohler sink, with Perrin & Rowe taps creates a practical prep area and because it’s positioned between the Aga and fridge it creates an ideal work triangle.
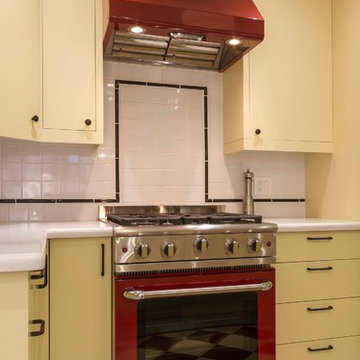
Стильный дизайн: маленькая отдельная, п-образная кухня в стиле ретро с монолитной мойкой, плоскими фасадами, желтыми фасадами, столешницей из акрилового камня, белым фартуком, фартуком из керамической плитки и цветной техникой без острова для на участке и в саду - последний тренд
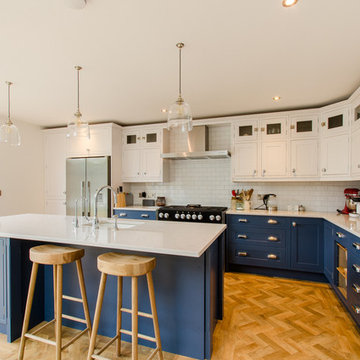
David Renard
Стильный дизайн: большая угловая кухня в стиле кантри с обеденным столом, монолитной мойкой, фасадами в стиле шейкер, синими фасадами, столешницей из кварцита, фартуком из плитки кабанчик, цветной техникой, паркетным полом среднего тона и островом - последний тренд
Стильный дизайн: большая угловая кухня в стиле кантри с обеденным столом, монолитной мойкой, фасадами в стиле шейкер, синими фасадами, столешницей из кварцита, фартуком из плитки кабанчик, цветной техникой, паркетным полом среднего тона и островом - последний тренд
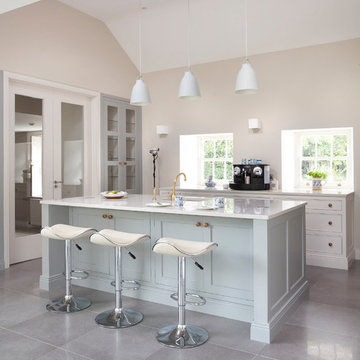
Created for a charming 18th century stone farmhouse overlooking a canal, this Bespoke solid wood kitchen has been handpainted in Farrow & Ball (Aga wall and base units by the windows) with Pavilion Gray (on island and recessed glass-fronted display cabinetry). The design centres around a feature Aga range cooker.
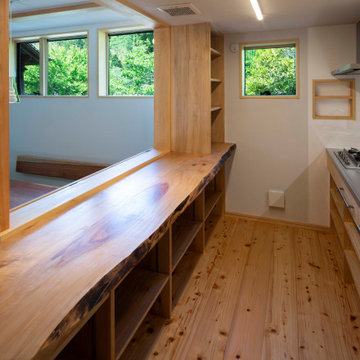
対面式のキッチン、配膳作業台が居間・食堂に面している
このカウンターも無垢板で棟梁の見立てによるもので、剥ぎ合わせして変形を止めている。手元隠しの可動板を設けている。
На фото: маленькая прямая кухня-гостиная в классическом стиле с монолитной мойкой, открытыми фасадами, светлыми деревянными фасадами, деревянной столешницей, бежевым фартуком, цветной техникой, светлым паркетным полом, островом, бежевым полом и бежевой столешницей для на участке и в саду с
На фото: маленькая прямая кухня-гостиная в классическом стиле с монолитной мойкой, открытыми фасадами, светлыми деревянными фасадами, деревянной столешницей, бежевым фартуком, цветной техникой, светлым паркетным полом, островом, бежевым полом и бежевой столешницей для на участке и в саду с
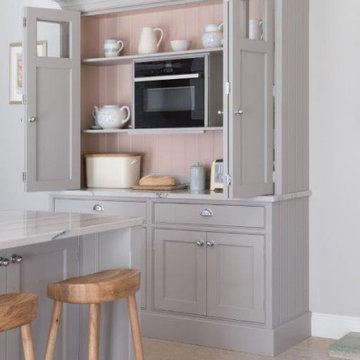
This kitchen was designed by Darren Taylor, whose specialism as a skilled cabinetmaker combines with his passion for incorporating advanced technological aspects to the most traditional kitchen spaces - this sums up the Searle & Taylor Signature Bespoke offer.
He designed a Shaker-style kitchen with a beaded frame, which was handpainted in two separate colours by the Little Greene Paint Company: Slaked Lime for the wall-mounted cabinetry and French Grey for the kitchen island and the freestanding dressers, the latter colour matching the walls.
The wall-mounted cabinetry includes a concealed fridge freezer next to two overhead cupboards that are bisected by a decorative shelf. Undercounter dovetailed drawers with shell handles bisect the China Blue AGA at the centre of the cooking space (purchased separately). This AGA heats the house and is switched off during the summer months, so a Neff domino two-zone induction hob is installed to the left of it for essential surface cooking needs. White brick tiles are featured providing a quality splashback and they reflect the light from the line of Georgian floor to ceiling windows in the room. An extractor was not required because of the AGA.
The island features both undercounter cupboards and dovetail drawers for vital storage together with two integrated dishwashers. Sensa Granite worktops are featured throughout and the piece above the island is extended at one side, while cabinetry is reduced in width in order to accommodate stools facing the kitchen for informal socialising. The island is also used as the food preparation space and wet area with an undermount Kohler sink and taps by Perrin and Rowe and a Quooker Boiling Water Tap installed within.
Situated each side of the Georgian fireplace are two freestanding dressers, one to accommodate logs for a wood-burning stove (not pictured) with stylish glass fronts in the upper section to store decorative glassware. The other matching dresser had electrical supplies installed in the wall behind it as it includes a Neff combination microwave oven, also for use when the AGA is switched off together with shelving for further pieces of crockery. It features bi-folding doors that open out when required and are closed at all other times, thus maintaining the clean lines of the room. The flooring is large format limestone tiles. (not supplied by Searle & Taylor)
An addition suggested and designed by Darren Taylor was a special matching reduced depth cabinet that sits between the windows – this opens at the top to reveal a pop-up TV which is activated by remote control.
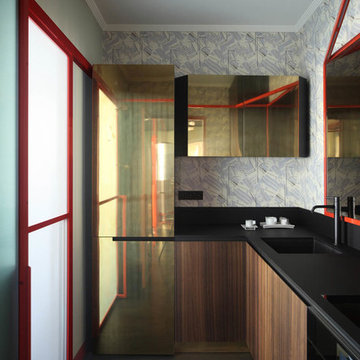
carola ripamonti
Пример оригинального дизайна: маленькая отдельная, угловая кухня в современном стиле с серым фартуком, темным паркетным полом, черным полом, монолитной мойкой, плоскими фасадами, темными деревянными фасадами и цветной техникой без острова для на участке и в саду
Пример оригинального дизайна: маленькая отдельная, угловая кухня в современном стиле с серым фартуком, темным паркетным полом, черным полом, монолитной мойкой, плоскими фасадами, темными деревянными фасадами и цветной техникой без острова для на участке и в саду
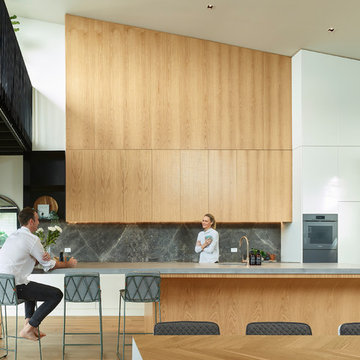
Источник вдохновения для домашнего уюта: параллельная кухня в современном стиле с обеденным столом, монолитной мойкой, плоскими фасадами, фасадами цвета дерева среднего тона, серым фартуком, фартуком из каменной плиты, цветной техникой, паркетным полом среднего тона, островом, коричневым полом и серой столешницей
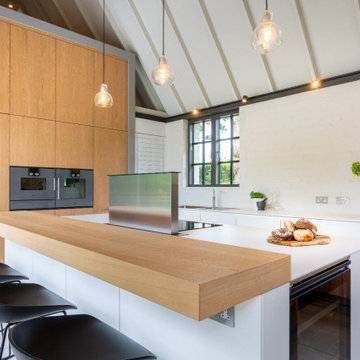
The Plan
The unusual high vaulted beamed ceiling is the room’s key feature and this along with the simple and confident architectural style used throughout the property were the key design considerations.
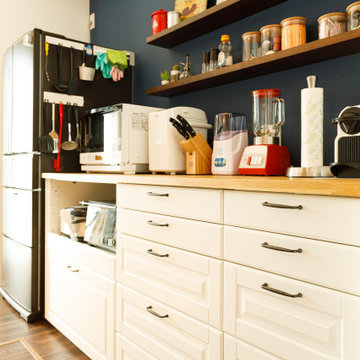
片付けもお料理もしやすいキッチン収納。
На фото: маленькая прямая кухня-гостиная в стиле лофт с темным паркетным полом, островом, коричневым полом, коричневой столешницей, монолитной мойкой, плоскими фасадами, белыми фасадами, столешницей из акрилового камня, белым фартуком, фартуком из керамической плитки и цветной техникой для на участке и в саду
На фото: маленькая прямая кухня-гостиная в стиле лофт с темным паркетным полом, островом, коричневым полом, коричневой столешницей, монолитной мойкой, плоскими фасадами, белыми фасадами, столешницей из акрилового камня, белым фартуком, фартуком из керамической плитки и цветной техникой для на участке и в саду
Кухня с монолитной мойкой и цветной техникой – фото дизайна интерьера
3