Кухня с монолитной мойкой и цветной техникой – фото дизайна интерьера
Сортировать:
Бюджет
Сортировать:Популярное за сегодня
21 - 40 из 728 фото
1 из 3
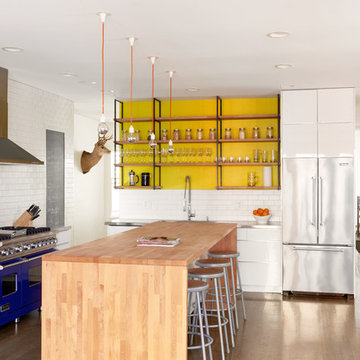
Свежая идея для дизайна: угловая кухня-гостиная среднего размера в современном стиле с открытыми фасадами, столешницей из нержавеющей стали, белым фартуком, фартуком из плитки кабанчик, цветной техникой, светлым паркетным полом, островом, монолитной мойкой и белыми фасадами - отличное фото интерьера
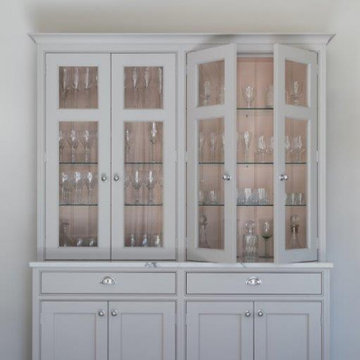
This kitchen was designed by Darren Taylor, whose specialism as a skilled cabinetmaker combines with his passion for incorporating advanced technological aspects to the most traditional kitchen spaces - this sums up the Searle & Taylor Signature Bespoke offer.
He designed a Shaker-style kitchen with a beaded frame, which was handpainted in two separate colours by the Little Greene Paint Company: Slaked Lime for the wall-mounted cabinetry and French Grey for the kitchen island and the freestanding dressers, the latter colour matching the walls.
The wall-mounted cabinetry includes a concealed fridge freezer next to two overhead cupboards that are bisected by a decorative shelf. Undercounter dovetailed drawers with shell handles bisect the China Blue AGA at the centre of the cooking space (purchased separately). This AGA heats the house and is switched off during the summer months, so a Neff domino two-zone induction hob is installed to the left of it for essential surface cooking needs. White brick tiles are featured providing a quality splashback and they reflect the light from the line of Georgian floor to ceiling windows in the room. An extractor was not required because of the AGA.
The island features both undercounter cupboards and dovetail drawers for vital storage together with two integrated dishwashers. Sensa Granite worktops are featured throughout and the piece above the island is extended at one side, while cabinetry is reduced in width in order to accommodate stools facing the kitchen for informal socialising. The island is also used as the food preparation space and wet area with an undermount Kohler sink and taps by Perrin and Rowe and a Quooker Boiling Water Tap installed within.
Situated each side of the Georgian fireplace are two freestanding dressers, one to accommodate logs for a wood-burning stove (not pictured) with stylish glass fronts in the upper section to store decorative glassware. The other matching dresser had electrical supplies installed in the wall behind it as it includes a Neff combination microwave oven, also for use when the AGA is switched off together with shelving for further pieces of crockery. It features bi-folding doors that open out when required and are closed at all other times, thus maintaining the clean lines of the room. The flooring is large format limestone tiles. (not supplied by Searle & Taylor)
An addition suggested and designed by Darren Taylor was a special matching reduced depth cabinet that sits between the windows – this opens at the top to reveal a pop-up TV which is activated by remote control.
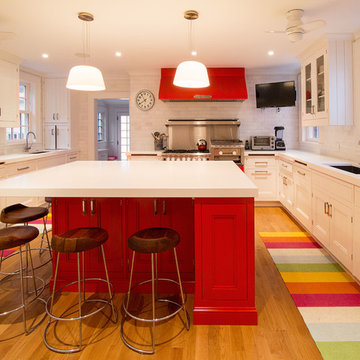
Elizabeth Haynes Photography
Пример оригинального дизайна: п-образная кухня в стиле неоклассика (современная классика) с обеденным столом, монолитной мойкой, фасадами в стиле шейкер, белыми фасадами, белым фартуком, фартуком из плитки кабанчик и цветной техникой
Пример оригинального дизайна: п-образная кухня в стиле неоклассика (современная классика) с обеденным столом, монолитной мойкой, фасадами в стиле шейкер, белыми фасадами, белым фартуком, фартуком из плитки кабанчик и цветной техникой
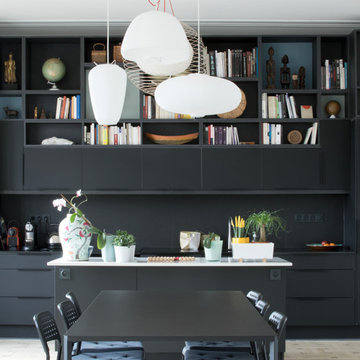
Aménagement conçu par Marie Casasola Agence Design d'Espaces - Paris - 160 rue oberkampf
Crédit photo Marie Casasola
На фото: большая прямая кухня в современном стиле с обеденным столом, монолитной мойкой, черными фасадами, столешницей из кварцита, черным фартуком, фартуком из керамической плитки, цветной техникой, деревянным полом и островом
На фото: большая прямая кухня в современном стиле с обеденным столом, монолитной мойкой, черными фасадами, столешницей из кварцита, черным фартуком, фартуком из керамической плитки, цветной техникой, деревянным полом и островом

На фото: прямая кухня-гостиная в скандинавском стиле с монолитной мойкой, светлыми деревянными фасадами, столешницей из нержавеющей стали, белым фартуком, фартуком из стекла, цветной техникой, паркетным полом среднего тона, островом и коричневым полом с
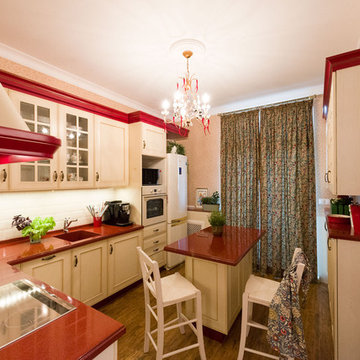
Very bright and positive space with red accents. Wonderfull ceilling lamp with red peppers made of glass became a center of the room`s composition.
Стильный дизайн: маленькая параллельная кухня в современном стиле с обеденным столом, монолитной мойкой, фасадами с выступающей филенкой, бежевыми фасадами, столешницей из кварцита, бежевым фартуком, фартуком из керамической плитки, цветной техникой, полом из линолеума и островом для на участке и в саду - последний тренд
Стильный дизайн: маленькая параллельная кухня в современном стиле с обеденным столом, монолитной мойкой, фасадами с выступающей филенкой, бежевыми фасадами, столешницей из кварцита, бежевым фартуком, фартуком из керамической плитки, цветной техникой, полом из линолеума и островом для на участке и в саду - последний тренд

Versatility! What happen if you combine Agglotech Terrazzo with the stylish wood of a country kitchen?! Cozy, quiet, intimate: at home! Project: Private House City: Lithuania Color: SB 290 Calacatta Find more on our website www.ollinstone.com
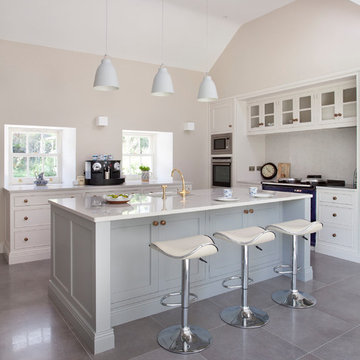
Created for a charming 18th century stone farmhouse overlooking a canal, this Bespoke solid wood kitchen has been handpainted in Farrow & Ball (Aga wall and base units by the windows) with Pavilion Gray (on island and recessed glass-fronted display cabinetry). The design centres around a feature Aga range cooker.
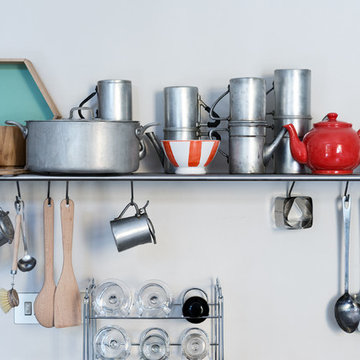
Marco Azzoni (foto) e Marta Meda (stylist)
Свежая идея для дизайна: маленькая прямая кухня-гостиная в стиле лофт с монолитной мойкой, открытыми фасадами, фасадами из нержавеющей стали, столешницей из нержавеющей стали, серым фартуком, цветной техникой, бетонным полом, серым полом и серой столешницей без острова для на участке и в саду - отличное фото интерьера
Свежая идея для дизайна: маленькая прямая кухня-гостиная в стиле лофт с монолитной мойкой, открытыми фасадами, фасадами из нержавеющей стали, столешницей из нержавеющей стали, серым фартуком, цветной техникой, бетонным полом, серым полом и серой столешницей без острова для на участке и в саду - отличное фото интерьера
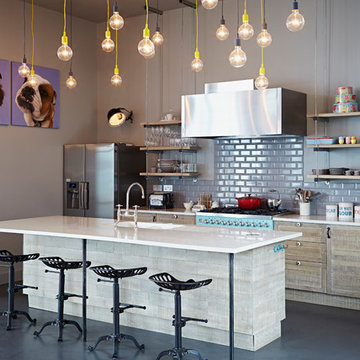
Пример оригинального дизайна: параллельная кухня в стиле фьюжн с монолитной мойкой, открытыми фасадами, светлыми деревянными фасадами, серым фартуком, фартуком из плитки кабанчик, цветной техникой, бетонным полом и островом
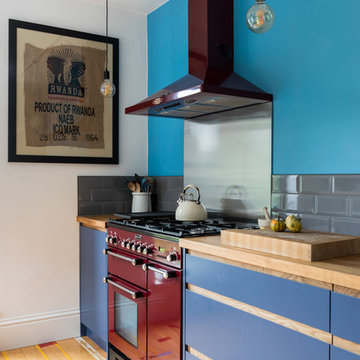
Bold, bright and beautiful. Just three of the many words we could use to describe the insanely cool Redhill Kitchen.
The bespoke J-Groove cabinetry keeps this kitchen sleek and smooth, with light reflecting off the slab doors to keep the room open and spacious.
Oak accents throughout the room softens the bold blue cabinetry, and grey tiles create a beautiful contrast between the two blues in the the room.
Integrated appliances ensure that the burgundy Rangemaster is always the focus of the eye, and the reclaimed gym flooring makes the room so unique.
It was a joy to work with NK Living on this project.
Photography by Chris Snook

David Benito Cortázar
Стильный дизайн: кухня-гостиная в стиле лофт с монолитной мойкой, плоскими фасадами, столешницей из бетона, красным фартуком, фартуком из кирпича, цветной техникой, бетонным полом, полуостровом, серым полом и темными деревянными фасадами - последний тренд
Стильный дизайн: кухня-гостиная в стиле лофт с монолитной мойкой, плоскими фасадами, столешницей из бетона, красным фартуком, фартуком из кирпича, цветной техникой, бетонным полом, полуостровом, серым полом и темными деревянными фасадами - последний тренд
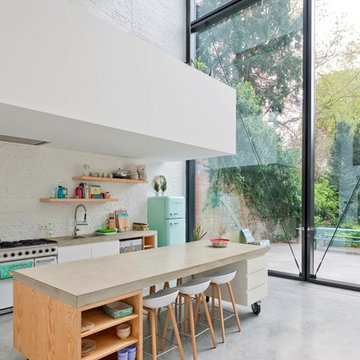
Свежая идея для дизайна: большая прямая кухня в современном стиле с обеденным столом, монолитной мойкой, плоскими фасадами, белыми фасадами, столешницей из бетона, белым фартуком, цветной техникой, бетонным полом и островом - отличное фото интерьера
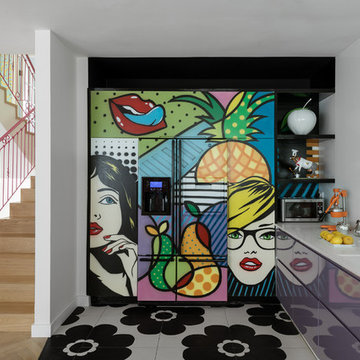
Gidon Lewin
Источник вдохновения для домашнего уюта: угловая кухня в стиле фьюжн с монолитной мойкой, плоскими фасадами, фиолетовыми фасадами, белым фартуком, цветной техникой, разноцветным полом, белой столешницей и красивой плиткой
Источник вдохновения для домашнего уюта: угловая кухня в стиле фьюжн с монолитной мойкой, плоскими фасадами, фиолетовыми фасадами, белым фартуком, цветной техникой, разноцветным полом, белой столешницей и красивой плиткой
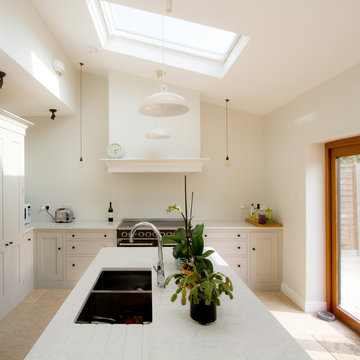
Beautiful shaker style kitchen with oak cabinet and worktops painted in Farrow & Ball Strong White. The island with its under mount stainless steel sink and breakfast bar provide a focus area. Above the Falcon range cooker is a cornice fitted over an extractor hood. The skylight and large door add extra light to this white kitchen.
Photography Credit - Charles O'Beirne
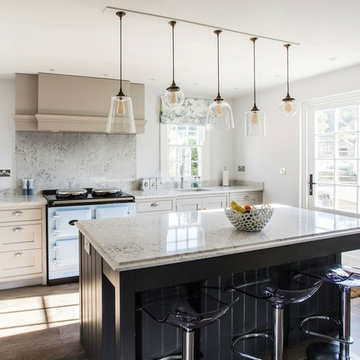
A light-filled extension on a country cottage transformed a small kitchen into a bigger family functional and sociable space. Our clients love their beautiful country cottage located in the countryside on the edge of Canterbury but needed more space. They built an extension and Burlanes were commissioned to created a country style kitchen that maintained the integrity of the property with some elegant modern additions.
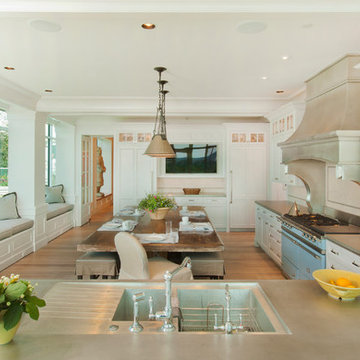
Свежая идея для дизайна: угловая кухня в стиле неоклассика (современная классика) с цветной техникой, обеденным столом, монолитной мойкой, фасадами в стиле шейкер, белыми фасадами и телевизором - отличное фото интерьера
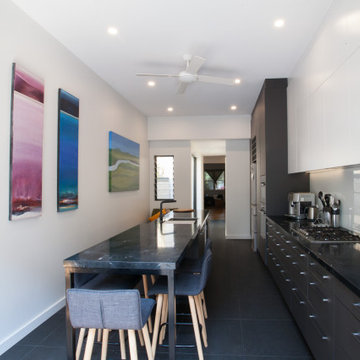
New Kitchen extension which opens up to the back yard terrace. Full openable bifold doors with louvres above for controlled ventilation.
Пример оригинального дизайна: параллельная кухня среднего размера в стиле модернизм с обеденным столом, монолитной мойкой, фасадами с утопленной филенкой, серыми фасадами, столешницей из кварцевого агломерата, белым фартуком, фартуком из каменной плиты, цветной техникой, полом из керамической плитки, островом, серым полом и черной столешницей
Пример оригинального дизайна: параллельная кухня среднего размера в стиле модернизм с обеденным столом, монолитной мойкой, фасадами с утопленной филенкой, серыми фасадами, столешницей из кварцевого агломерата, белым фартуком, фартуком из каменной плиты, цветной техникой, полом из керамической плитки, островом, серым полом и черной столешницей
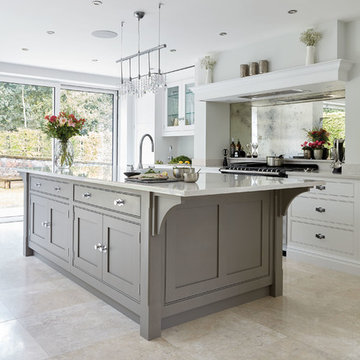
The Hartford collection is an inspired modern update on the classic Shaker style kitchen. Designed with simplicity in mind, the kitchens in this range have a universal appeal that never fails to delight. Each kitchen is beautifully proportioned, with an unerring focus on scale that ensures the final result is flawless.
The impressive island adds much needed extra storage and work surface space, perfect for busy family living. Placed in the centre of the kitchen, it creates a hub for friends and family to gather. A large Kohler sink, with Perrin & Rowe taps creates a practical prep area and because it’s positioned between the Aga and fridge it creates an ideal work triangle.
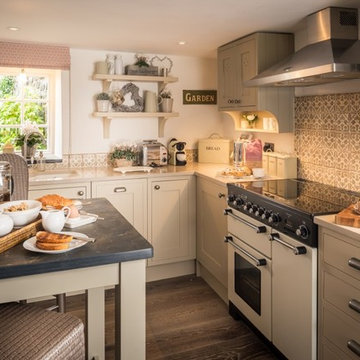
На фото: маленькая угловая кухня в классическом стиле с обеденным столом, монолитной мойкой, фасадами в стиле шейкер, бежевыми фасадами, столешницей из ламината, разноцветным фартуком, фартуком из керамической плитки, цветной техникой, паркетным полом среднего тона и коричневым полом для на участке и в саду
Кухня с монолитной мойкой и цветной техникой – фото дизайна интерьера
2