Кухня с монолитной мойкой и цветной техникой – фото дизайна интерьера
Сортировать:
Бюджет
Сортировать:Популярное за сегодня
161 - 180 из 728 фото
1 из 3
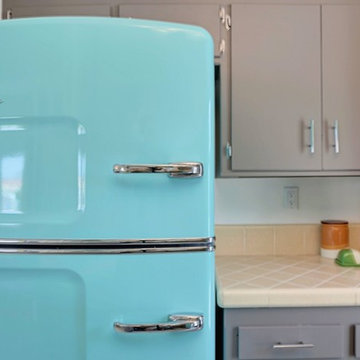
Kelly Peak Photography
На фото: маленькая п-образная кухня-гостиная в стиле ретро с монолитной мойкой, плоскими фасадами, серыми фасадами, столешницей из плитки, оранжевым фартуком, фартуком из керамогранитной плитки, цветной техникой и бетонным полом для на участке и в саду с
На фото: маленькая п-образная кухня-гостиная в стиле ретро с монолитной мойкой, плоскими фасадами, серыми фасадами, столешницей из плитки, оранжевым фартуком, фартуком из керамогранитной плитки, цветной техникой и бетонным полом для на участке и в саду с
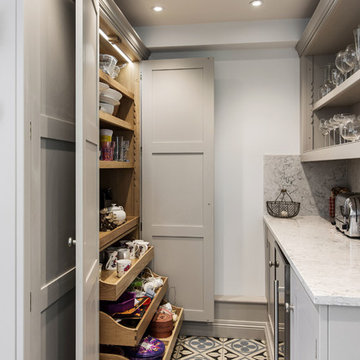
A light-filled extension on a country cottage transformed a small kitchen into a bigger family functional and sociable space. Our clients love their beautiful country cottage located in the countryside on the edge of Canterbury but needed more space. They built an extension and Burlanes were commissioned to created a country style kitchen that maintained the integrity of the property with some elegant modern additions.
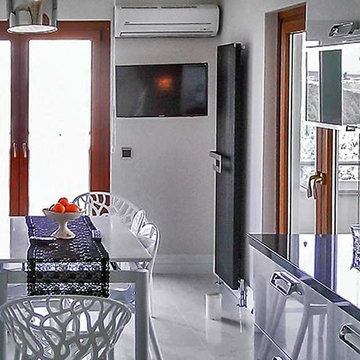
Akın Can Şenol
Стильный дизайн: параллельная кухня среднего размера в стиле ретро с обеденным столом, монолитной мойкой, плоскими фасадами, белыми фасадами, столешницей из кварцевого агломерата, белым фартуком, фартуком из керамогранитной плитки, цветной техникой и полом из керамогранита - последний тренд
Стильный дизайн: параллельная кухня среднего размера в стиле ретро с обеденным столом, монолитной мойкой, плоскими фасадами, белыми фасадами, столешницей из кварцевого агломерата, белым фартуком, фартуком из керамогранитной плитки, цветной техникой и полом из керамогранита - последний тренд
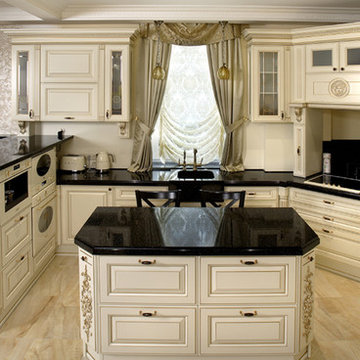
Кухня Бьянка в загородном доме.
Автор проекта- дизайнер-консультант Александра.
"Хозяйка мечтала о портале. Он очень долго не вписывался в мой проект, кухня получалась какая-то несуразная. И только через две недели плотной работы в связке с конструктором все сложилось.
Очень сложный проект из-за выступов и развернутых стен помещения."
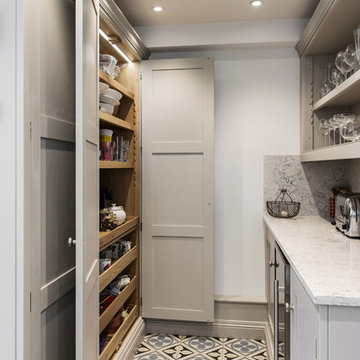
A light-filled extension on a country cottage transformed a small kitchen into a bigger family functional and sociable space. Our clients love their beautiful country cottage located in the countryside on the edge of Canterbury but needed more space. They built an extension and Burlanes were commissioned to created a country style kitchen that maintained the integrity of the property with some elegant modern additions.
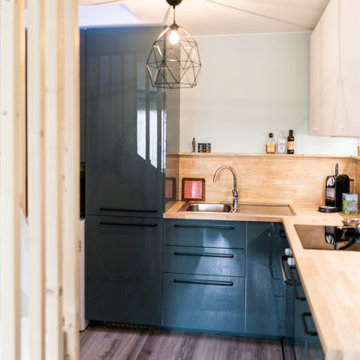
На фото: маленькая угловая кухня в современном стиле с обеденным столом, монолитной мойкой, плоскими фасадами, синими фасадами, деревянной столешницей, бежевым фартуком, фартуком из дерева, цветной техникой, полом из ламината, серым полом и бежевой столешницей без острова для на участке и в саду
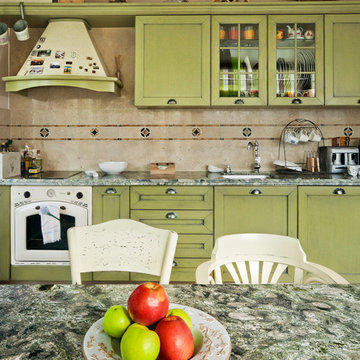
Источник вдохновения для домашнего уюта: п-образная кухня среднего размера в стиле кантри с обеденным столом, монолитной мойкой, фасадами с выступающей филенкой, зелеными фасадами, гранитной столешницей, бежевым фартуком, фартуком из каменной плиты, цветной техникой, полом из терракотовой плитки и полуостровом
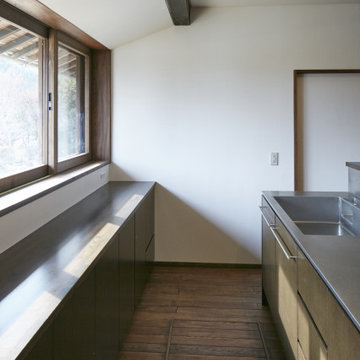
シンプルなスタイルでオーダーキッチンとし、内装のイメージと調和させています。
Пример оригинального дизайна: большая угловая кухня-гостиная с монолитной мойкой, фасадами с декоративным кантом, коричневыми фасадами, столешницей из нержавеющей стали, цветной техникой, темным паркетным полом, островом, коричневым полом и балками на потолке
Пример оригинального дизайна: большая угловая кухня-гостиная с монолитной мойкой, фасадами с декоративным кантом, коричневыми фасадами, столешницей из нержавеющей стали, цветной техникой, темным паркетным полом, островом, коричневым полом и балками на потолке
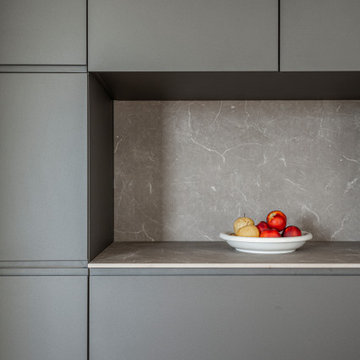
Свежая идея для дизайна: большая прямая кухня-гостиная в современном стиле с монолитной мойкой, плоскими фасадами, серыми фасадами, столешницей из акрилового камня, серым фартуком, фартуком из каменной плиты, цветной техникой, полом из керамогранита, коричневым полом, серой столешницей и деревянным потолком без острова - отличное фото интерьера
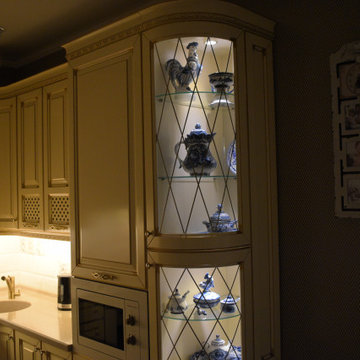
Стильный дизайн: маленькая угловая кухня в классическом стиле с обеденным столом, монолитной мойкой, фасадами с выступающей филенкой, бежевыми фасадами, столешницей из акрилового камня, бежевым фартуком, фартуком из керамической плитки, цветной техникой, полом из керамической плитки, серым полом и бежевой столешницей для на участке и в саду - последний тренд
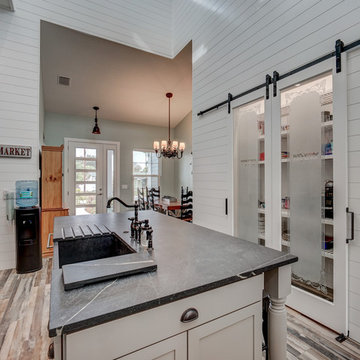
The kitchen is both highly functional and beautiful. The natural light from the raised dormer above floods the large island and food preparation area. The pantry area to the left features sliding barn doors with frosted glass fronts.
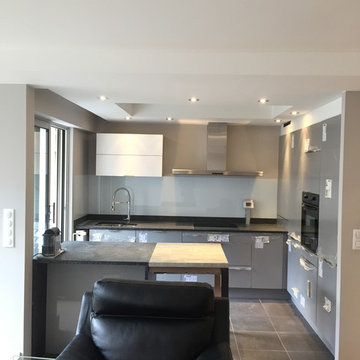
На фото: маленькая п-образная кухня в современном стиле с обеденным столом, монолитной мойкой, плоскими фасадами, серыми фасадами, гранитной столешницей, белым фартуком, цветной техникой, полом из керамической плитки, островом и фартуком из стекла для на участке и в саду
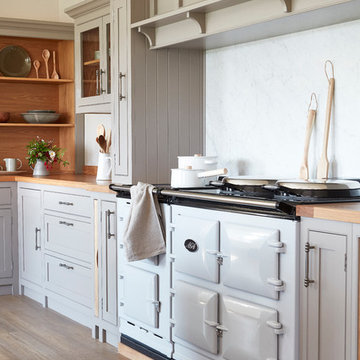
This beautiful kitchen embodies all the traditionalism of shaker design with some classic embellishments, such as aperture beading attached to the face frames and bold contrasts of colour between timeless oak and pelt purple with a neutral grey background.
The simplicity and minimalist appeal continues with stylish pewter handles and glazed panels on the upper cabinets, to reflect light and illuminate the cabinets' feature piece contents and beautiful oak interior.
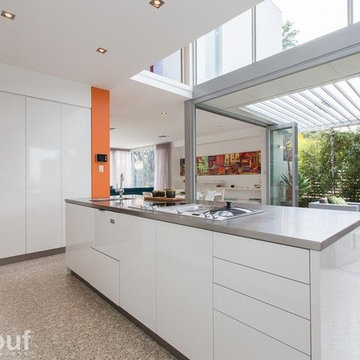
Идея дизайна: большая параллельная кухня в стиле модернизм с монолитной мойкой, плоскими фасадами, белыми фасадами, столешницей из нержавеющей стали, цветной техникой, бетонным полом и островом
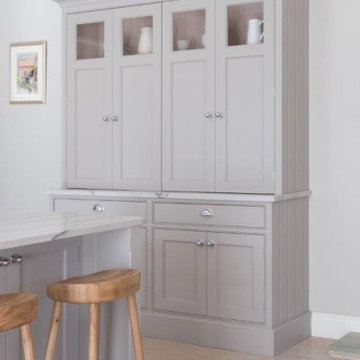
This kitchen was designed by Darren Taylor, whose specialism as a skilled cabinetmaker combines with his passion for incorporating advanced technological aspects to the most traditional kitchen spaces - this sums up the Searle & Taylor Signature Bespoke offer.
He designed a Shaker-style kitchen with a beaded frame, which was handpainted in two separate colours by the Little Greene Paint Company: Slaked Lime for the wall-mounted cabinetry and French Grey for the kitchen island and the freestanding dressers, the latter colour matching the walls.
The wall-mounted cabinetry includes a concealed fridge freezer next to two overhead cupboards that are bisected by a decorative shelf. Undercounter dovetailed drawers with shell handles bisect the China Blue AGA at the centre of the cooking space (purchased separately). This AGA heats the house and is switched off during the summer months, so a Neff domino two-zone induction hob is installed to the left of it for essential surface cooking needs. White brick tiles are featured providing a quality splashback and they reflect the light from the line of Georgian floor to ceiling windows in the room. An extractor was not required because of the AGA.
The island features both undercounter cupboards and dovetail drawers for vital storage together with two integrated dishwashers. Sensa Granite worktops are featured throughout and the piece above the island is extended at one side, while cabinetry is reduced in width in order to accommodate stools facing the kitchen for informal socialising. The island is also used as the food preparation space and wet area with an undermount Kohler sink and taps by Perrin and Rowe and a Quooker Boiling Water Tap installed within.
Situated each side of the Georgian fireplace are two freestanding dressers, one to accommodate logs for a wood-burning stove (not pictured) with stylish glass fronts in the upper section to store decorative glassware. The other matching dresser had electrical supplies installed in the wall behind it as it includes a Neff combination microwave oven, also for use when the AGA is switched off together with shelving for further pieces of crockery. It features bi-folding doors that open out when required and are closed at all other times, thus maintaining the clean lines of the room. The flooring is large format limestone tiles. (not supplied by Searle & Taylor)
An addition suggested and designed by Darren Taylor was a special matching reduced depth cabinet that sits between the windows – this opens at the top to reveal a pop-up TV which is activated by remote control.
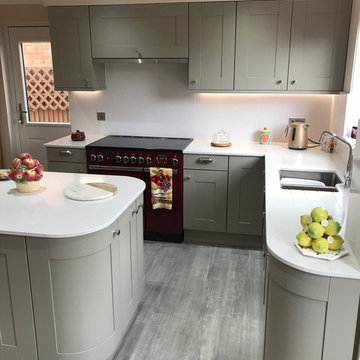
This kitchen was completed using Broakoak Suede and Lancaster Oak doors. This was finished nicely with Blanco Norte silestone worktops and Opus Grano Karndean floorng.
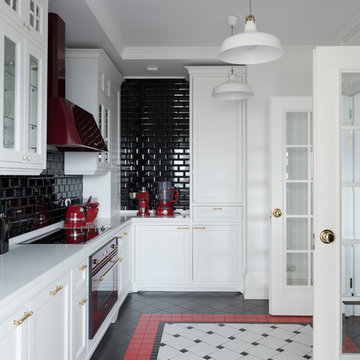
Илья Иванов
На фото: угловая, отдельная кухня в стиле неоклассика (современная классика) с фасадами с утопленной филенкой, черным фартуком, фартуком из плитки кабанчик, цветной техникой, разноцветным полом, монолитной мойкой и черно-белыми фасадами без острова с
На фото: угловая, отдельная кухня в стиле неоклассика (современная классика) с фасадами с утопленной филенкой, черным фартуком, фартуком из плитки кабанчик, цветной техникой, разноцветным полом, монолитной мойкой и черно-белыми фасадами без острова с
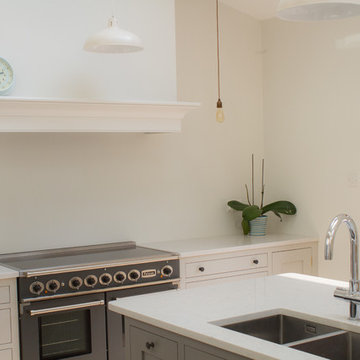
Shaker style oak cabinets painted in Farrow & Ball Strong White. Above the Falcon range cooker is a cornice fitted over the extractor hood. The island with it's oak worktop and under mount stainless steel sink is painted in Farrow & Ball Mole's Breath.
Photography Credit - Charles O'Beirne
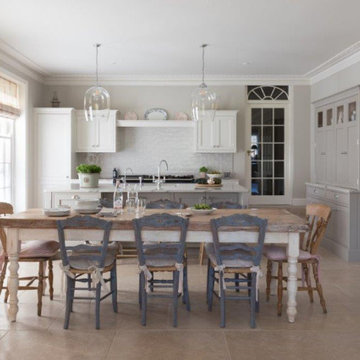
This kitchen was designed by Darren Taylor, whose specialism as a skilled cabinetmaker combines with his passion for incorporating advanced technological aspects to the most traditional kitchen spaces - this sums up the Searle & Taylor Signature Bespoke offer.
He designed a Shaker-style kitchen with a beaded frame, which was handpainted in two separate colours by the Little Greene Paint Company: Slaked Lime for the wall-mounted cabinetry and French Grey for the kitchen island and the freestanding dressers, the latter colour matching the walls.
The wall-mounted cabinetry includes a concealed fridge freezer next to two overhead cupboards that are bisected by a decorative shelf. Undercounter dovetailed drawers with shell handles bisect the China Blue AGA at the centre of the cooking space (purchased separately). This AGA heats the house and is switched off during the summer months, so a Neff domino two-zone induction hob is installed to the left of it for essential surface cooking needs. White brick tiles are featured providing a quality splashback and they reflect the light from the line of Georgian floor to ceiling windows in the room. An extractor was not required because of the AGA.
The island features both undercounter cupboards and dovetail drawers for vital storage together with two integrated dishwashers. Sensa Granite worktops are featured throughout and the piece above the island is extended at one side, while cabinetry is reduced in width in order to accommodate stools facing the kitchen for informal socialising. The island is also used as the food preparation space and wet area with an undermount Kohler sink and taps by Perrin and Rowe and a Quooker Boiling Water Tap installed within.
Situated each side of the Georgian fireplace are two freestanding dressers, one to accommodate logs for a wood-burning stove (not pictured) with stylish glass fronts in the upper section to store decorative glassware. The other matching dresser had electrical supplies installed in the wall behind it as it includes a Neff combination microwave oven, also for use when the AGA is switched off together with shelving for further pieces of crockery. It features bi-folding doors that open out when required and are closed at all other times, thus maintaining the clean lines of the room. The flooring is large format limestone tiles. (not supplied by Searle & Taylor)
An addition suggested and designed by Darren Taylor was a special matching reduced depth cabinet that sits between the windows – this opens at the top to reveal a pop-up TV which is activated by remote control.
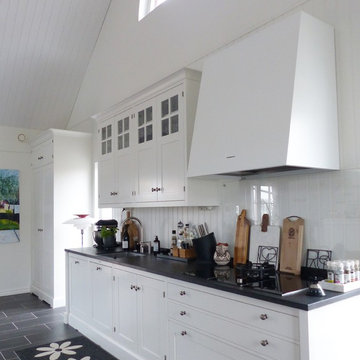
На фото: большая кухня-гостиная в скандинавском стиле с монолитной мойкой, белыми фасадами, гранитной столешницей, фартуком из стекла, цветной техникой и полом из керамической плитки
Кухня с монолитной мойкой и цветной техникой – фото дизайна интерьера
9