Кухня с монолитной мойкой и тройной мойкой – фото дизайна интерьера
Сортировать:
Бюджет
Сортировать:Популярное за сегодня
141 - 160 из 46 550 фото
1 из 3
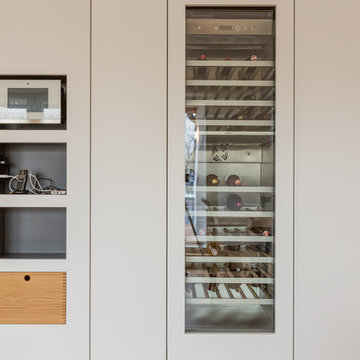
Пример оригинального дизайна: большая параллельная кухня-гостиная в современном стиле с монолитной мойкой, плоскими фасадами, белыми фасадами, гранитной столешницей, белым фартуком, фартуком из дерева, техникой из нержавеющей стали, светлым паркетным полом, островом и бежевым полом
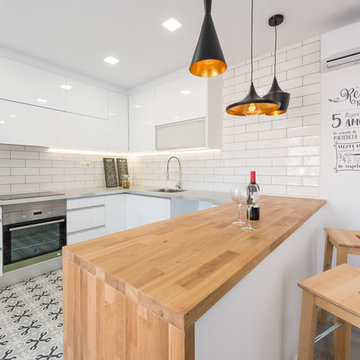
Rafa Santacruz fotografo
Стильный дизайн: п-образная кухня-гостиная среднего размера в современном стиле с монолитной мойкой, плоскими фасадами, белыми фасадами, деревянной столешницей, белым фартуком, фартуком из плитки кабанчик, техникой из нержавеющей стали и полуостровом - последний тренд
Стильный дизайн: п-образная кухня-гостиная среднего размера в современном стиле с монолитной мойкой, плоскими фасадами, белыми фасадами, деревянной столешницей, белым фартуком, фартуком из плитки кабанчик, техникой из нержавеющей стали и полуостровом - последний тренд
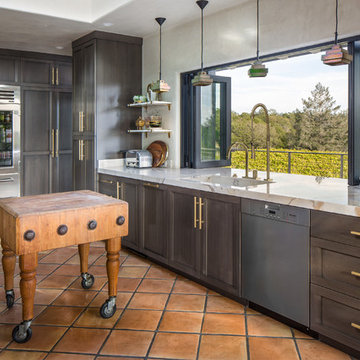
Kate Falconer Photography
На фото: большая кухня в стиле фьюжн с обеденным столом, монолитной мойкой, серыми фасадами, мраморной столешницей, техникой из нержавеющей стали, полом из терракотовой плитки, островом и фасадами в стиле шейкер с
На фото: большая кухня в стиле фьюжн с обеденным столом, монолитной мойкой, серыми фасадами, мраморной столешницей, техникой из нержавеющей стали, полом из терракотовой плитки, островом и фасадами в стиле шейкер с

An open plan kitchen, dining and sitting area with external terrace.
Photography by Chris Snook
Пример оригинального дизайна: большая параллельная кухня-гостиная в стиле модернизм с монолитной мойкой, плоскими фасадами, белыми фасадами, столешницей из кварцита, техникой под мебельный фасад, островом и черным фартуком
Пример оригинального дизайна: большая параллельная кухня-гостиная в стиле модернизм с монолитной мойкой, плоскими фасадами, белыми фасадами, столешницей из кварцита, техникой под мебельный фасад, островом и черным фартуком
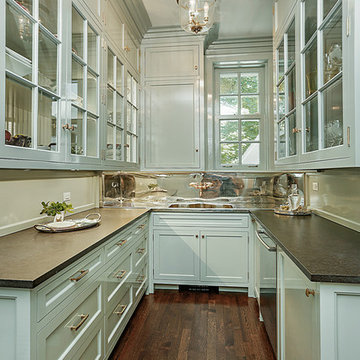
На фото: отдельная, п-образная кухня среднего размера в классическом стиле с монолитной мойкой, плоскими фасадами, синими фасадами, столешницей из кварцевого агломерата, техникой под мебельный фасад и темным паркетным полом
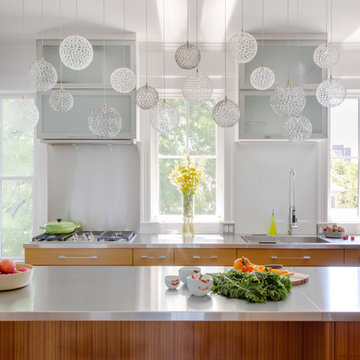
Pendant Lighting: Custom-made by Casa Design Boston
Photographer: Greg Premru Photography
На фото: маленькая отдельная кухня в современном стиле с монолитной мойкой, плоскими фасадами, фасадами цвета дерева среднего тона, столешницей из нержавеющей стали, белым фартуком, техникой из нержавеющей стали, паркетным полом среднего тона и островом для на участке и в саду
На фото: маленькая отдельная кухня в современном стиле с монолитной мойкой, плоскими фасадами, фасадами цвета дерева среднего тона, столешницей из нержавеющей стали, белым фартуком, техникой из нержавеющей стали, паркетным полом среднего тона и островом для на участке и в саду

Photography by Amy Birrer
This lovely beach cabin was completely remodeled to add more space and make it a bit more functional. Many vintage pieces were reused in keeping with the vintage of the space. We carved out new space in this beach cabin kitchen, bathroom and laundry area that was nonexistent in the previous layout. The original drainboard sink and gas range were incorporated into the new design as well as the reused door on the small reach-in pantry. The white tile countertop is trimmed in nautical rope detail and the backsplash incorporates subtle elements from the sea framed in beach glass colors. The client even chose light fixtures reminiscent of bulkhead lamps.
The bathroom doubles as a laundry area and is painted in blue and white with the same cream painted cabinets and countetop tile as the kitchen. We used a slightly different backsplash and glass pattern here and classic plumbing fixtures.

Jon Kempner Photography
Источник вдохновения для домашнего уюта: большая параллельная кухня в современном стиле с обеденным столом, монолитной мойкой, плоскими фасадами, фасадами цвета дерева среднего тона, столешницей из акрилового камня, фартуком из стекла, техникой под мебельный фасад, полом из керамической плитки и островом
Источник вдохновения для домашнего уюта: большая параллельная кухня в современном стиле с обеденным столом, монолитной мойкой, плоскими фасадами, фасадами цвета дерева среднего тона, столешницей из акрилового камня, фартуком из стекла, техникой под мебельный фасад, полом из керамической плитки и островом

This Noe Valley whole-house renovation maximizes natural light and features sculptural details. A new wall of full-height windows and doors allows for stunning views of downtown San Francisco. A dynamic skylight creates shifting shadows across the neutral palette of bleached oak cabinetry, white stone and silicone bronze. In order to avoid the clutter of an open plan the kitchen is intentionally outfitted with minimal hardware, integrated appliances and furniture grade cabinetry and detailing. The white range hood offers subtle geometric interest, leading the eyes upwards towards the skylight. This light-filled space is the center of the home.
Architecture by Tierney Conner Design Studio
Photography by David Duncan Livingston
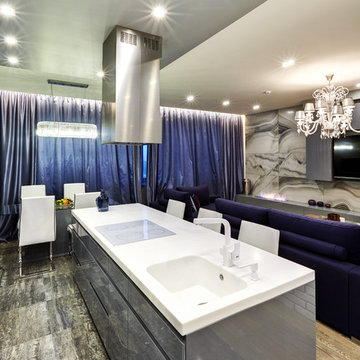
Реализованный проект интерьера.
Авторы Илюшина Елена, Кислякова Елена
На фото: параллельная кухня-гостиная в современном стиле с монолитной мойкой, островом, столешницей из акрилового камня и белой техникой с
На фото: параллельная кухня-гостиная в современном стиле с монолитной мойкой, островом, столешницей из акрилового камня и белой техникой с
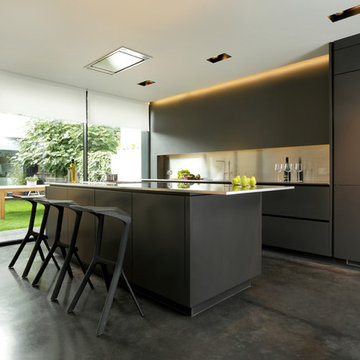
Kitchen in Matt Graphite with satin brushed stainless steel worktop and backsplash, polished concrete floor.
Kitchen style; one side of wall of units with island.
Appliances; Westin ceiling extractor, other appliances provided by client.
The dark tones of the kitchen and floor with the full glass wall works beautifully to accentuate the contrast between light and dark. This creates a beautiful room that transforms as the day turns into night.
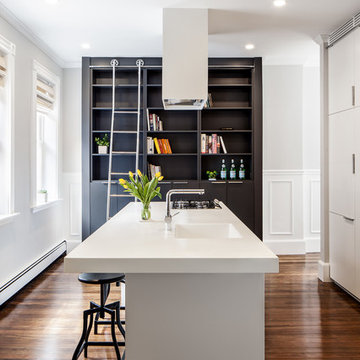
Matt Delphenich
Источник вдохновения для домашнего уюта: маленькая кухня в стиле модернизм с обеденным столом, монолитной мойкой, плоскими фасадами, белыми фасадами, столешницей из акрилового камня, техникой под мебельный фасад, темным паркетным полом и островом для на участке и в саду
Источник вдохновения для домашнего уюта: маленькая кухня в стиле модернизм с обеденным столом, монолитной мойкой, плоскими фасадами, белыми фасадами, столешницей из акрилового камня, техникой под мебельный фасад, темным паркетным полом и островом для на участке и в саду

Counter Top Design - Live-edge reclaimed wood slab transaction area with quartz inset. Flush mount induction cooktop. Photos by Sustainable Sedona
Стильный дизайн: огромная кухня-гостиная в современном стиле с плоскими фасадами, светлыми деревянными фасадами, деревянной столешницей, бетонным полом, островом, монолитной мойкой и техникой из нержавеющей стали - последний тренд
Стильный дизайн: огромная кухня-гостиная в современном стиле с плоскими фасадами, светлыми деревянными фасадами, деревянной столешницей, бетонным полом, островом, монолитной мойкой и техникой из нержавеющей стали - последний тренд
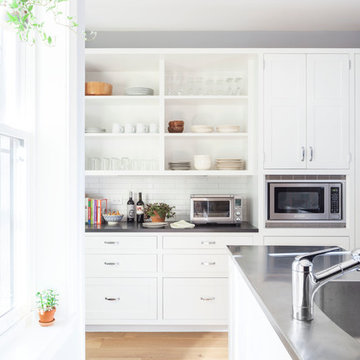
Lesley Unruh
Источник вдохновения для домашнего уюта: кухня в стиле неоклассика (современная классика) с монолитной мойкой, фасадами в стиле шейкер, белыми фасадами, столешницей из нержавеющей стали, белым фартуком, фартуком из плитки кабанчик, паркетным полом среднего тона и островом
Источник вдохновения для домашнего уюта: кухня в стиле неоклассика (современная классика) с монолитной мойкой, фасадами в стиле шейкер, белыми фасадами, столешницей из нержавеющей стали, белым фартуком, фартуком из плитки кабанчик, паркетным полом среднего тона и островом

Living area with kitchen.
Hal Kearney, Photographer
На фото: прямая кухня-гостиная среднего размера в стиле лофт с черными фасадами, черным фартуком, техникой из нержавеющей стали, паркетным полом среднего тона, островом, монолитной мойкой, фасадами с утопленной филенкой, столешницей из бетона и фартуком из керамической плитки с
На фото: прямая кухня-гостиная среднего размера в стиле лофт с черными фасадами, черным фартуком, техникой из нержавеющей стали, паркетным полом среднего тона, островом, монолитной мойкой, фасадами с утопленной филенкой, столешницей из бетона и фартуком из керамической плитки с

The clients called me in to help with finishing details on their kitchen remodel. They had already decided to do a lot of the work themselves and also decided on a cabinet company. I came into the project early enough to see a better layout to the original kitchen, then i was able to give my clients better options to choose from on the flow and aesthetics of the space. They already had an existing island but no sink, the refrigerator was an awkward walk away from the work space. We panned with everything moving and a much better flow was created, more storage than needed..that's always a good problem to have! Multiple storage drawers under the range, roll out trash, appliance garage for the coffee maker and much more. This was my first time working with non custom cabinets, it turned out wonderful with all the bells and whistles a dream kitchen should have.
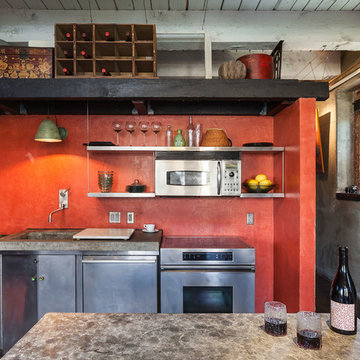
KuDa Photography
Пример оригинального дизайна: маленькая кухня в стиле лофт с монолитной мойкой, плоскими фасадами, фасадами из нержавеющей стали, столешницей из бетона, техникой из нержавеющей стали и островом для на участке и в саду
Пример оригинального дизайна: маленькая кухня в стиле лофт с монолитной мойкой, плоскими фасадами, фасадами из нержавеющей стали, столешницей из бетона, техникой из нержавеющей стали и островом для на участке и в саду
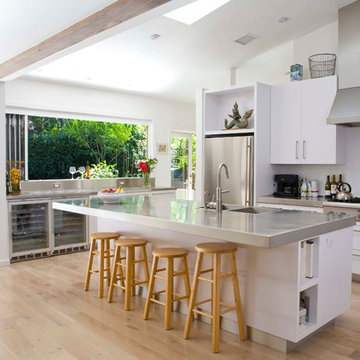
JACK COYIER
На фото: параллельная кухня-гостиная в современном стиле с плоскими фасадами, белыми фасадами, столешницей из нержавеющей стали, техникой из нержавеющей стали и монолитной мойкой
На фото: параллельная кухня-гостиная в современном стиле с плоскими фасадами, белыми фасадами, столешницей из нержавеющей стали, техникой из нержавеющей стали и монолитной мойкой

Andrew McKinney By choosing Viking appliances in graphite grey vs. stainless steel, the focus stays on the cabinets and back splash.
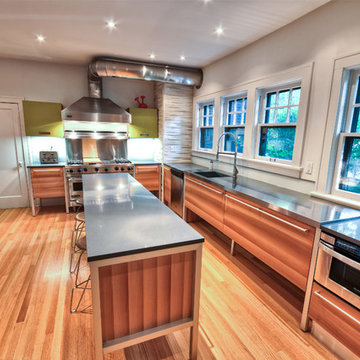
This kitchen renovation evokes the true characteristics of contemporary design with modern influences. Built in the 1920's an open-concept kitchen layout was achieved by extending the kitchen into the existing space of the butler pantry. With the expansion, this created visual interest as your eye is drawn to the horizontal grain on the floor and base cabinetry. This kitchen design features Capozzi's Italian cabinetry line with aluminum legs framing the cabinet structure. In this kitchen, modern influences are drawn from the vibrant green laminate cabinets, the combination of stainless steel and quartz countertops and the walnut cabinetry creating visual texture. Keeping the original Viking range played a major role in the design layout as well as the exisitng vent hood and corner chimney. This ultra sleek linear kitchen renovation provides functionality along with a harmounious flow!!!
Interested in speaking with a Capozzi designer today? Visit our website today to request a consultation!!!
https://capozzidesigngroup.com
Кухня с монолитной мойкой и тройной мойкой – фото дизайна интерьера
8