Кухня с монолитной мойкой и тройной мойкой – фото дизайна интерьера
Сортировать:
Бюджет
Сортировать:Популярное за сегодня
61 - 80 из 46 550 фото
1 из 3

Edle Wohnküche mit Kochinsel und einer rückwärtigen Back-Kitchen hinter der satinierten Glasschiebetür.
Arbeitsflächen mit Silvertouch-Edelstahl Oberflächen und charaktervollen Asteiche-Oberflächen.
Ausgestattet mit Premium-Geräten von Miele und Bora für ein Kocherlebnis auf höchstem Niveau.
Planung, Ausführung und Montage aus einer Hand:
rabe-innenausbau
© Silke Rabe

Пример оригинального дизайна: угловая кухня-гостиная среднего размера в современном стиле с монолитной мойкой, плоскими фасадами, белыми фасадами, столешницей из акрилового камня, белым фартуком, фартуком из дерева, черной техникой, деревянным полом, островом и коричневым полом
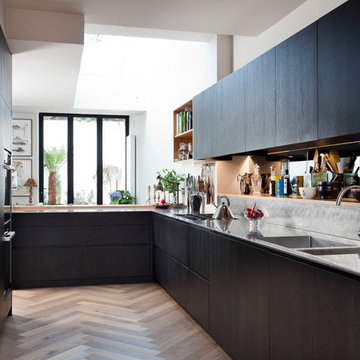
Adding a strong visual feature as well as a
hugely practical design element, the large recess
above the sink run has been maximised for
additional storage and display of regularly used
kitchen essentials, such as the pestle & mortar,
utensils, oils and vinegars.
Rory Corrigan
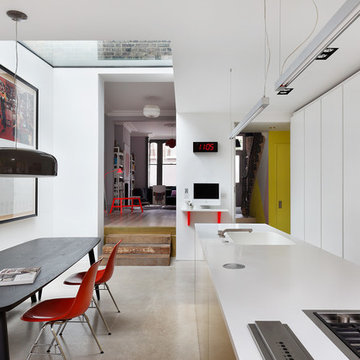
Источник вдохновения для домашнего уюта: параллельная кухня в современном стиле с обеденным столом, монолитной мойкой, плоскими фасадами, белыми фасадами, островом и бежевым полом

The kitchen is a mix of existing and new cabinets that were made to match. Marmoleum (a natural sheet linoleum) flooring sets the kitchen apart in the home’s open plan. It is also low maintenance and resilient underfoot. Custom stainless steel countertops match the appliances, are low maintenance and are, uhm, stainless!

Simple grey kitchen with its elegant proportions fits seamlessly into this gracious space and benefits from an amazing view into the garden which enhances the felling of openness
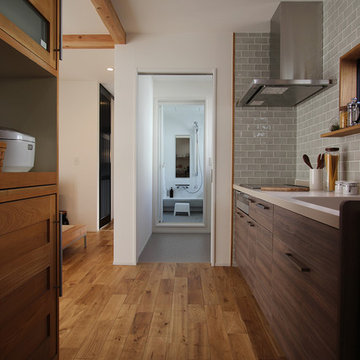
キッチンを中心に、左側には洗面・お風呂がまっすぐつながり、キッチンの右隣には大容量のパントリー。まっすぐ動くだけの家事ラクな動線を実現しました。
На фото: параллельная кухня-гостиная в скандинавском стиле с монолитной мойкой, плоскими фасадами, темными деревянными фасадами, синим фартуком, паркетным полом среднего тона и коричневым полом
На фото: параллельная кухня-гостиная в скандинавском стиле с монолитной мойкой, плоскими фасадами, темными деревянными фасадами, синим фартуком, паркетным полом среднего тона и коричневым полом
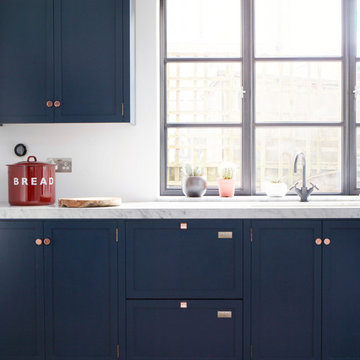
Kate Peters
Идея дизайна: угловая кухня-гостиная среднего размера в современном стиле с монолитной мойкой, фасадами в стиле шейкер, синими фасадами, мраморной столешницей, техникой из нержавеющей стали, полом из керамической плитки, островом и серым полом
Идея дизайна: угловая кухня-гостиная среднего размера в современном стиле с монолитной мойкой, фасадами в стиле шейкер, синими фасадами, мраморной столешницей, техникой из нержавеющей стали, полом из керамической плитки, островом и серым полом

Пример оригинального дизайна: угловая кухня среднего размера в стиле неоклассика (современная классика) с монолитной мойкой, плоскими фасадами, зелеными фасадами, техникой из нержавеющей стали, светлым паркетным полом, островом, коричневым полом и столешницей из кварцита

Источник вдохновения для домашнего уюта: параллельная кухня-гостиная среднего размера в стиле модернизм с монолитной мойкой, плоскими фасадами, черными фасадами, столешницей из кварцевого агломерата, фартуком из дерева, черной техникой, светлым паркетным полом, островом и бежевым полом

Contemporary kitchen and dining space with Nordic styling for a young family in Kensington. The kitchen is bespoke made and designed by the My-Studio team as part of our joinery offer.

Our client chose platinum blue matt and oak effect cashmere grey doors to help create a bright airy space. Clever storage solutions were key to this design, as we tried to come up with many storage options to help with the family's needs. The long, island is a bold statement within the room, as the two separate islands are connected by a simple, solid wood worktop, making the design unique. The mix-match of colours and materials work really well within the space and really show off the clients personality.
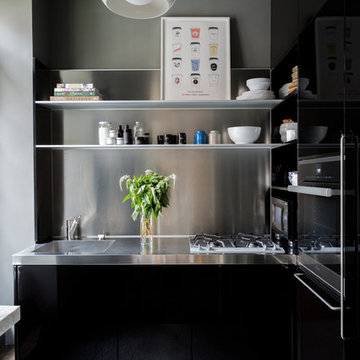
Notable design elements include: Roll and Hill Bluff City pendant.
Photography: Francesco Bertocci
Стильный дизайн: маленькая кухня в современном стиле с монолитной мойкой, плоскими фасадами, черными фасадами, столешницей из нержавеющей стали, фартуком цвета металлик и темным паркетным полом без острова для на участке и в саду - последний тренд
Стильный дизайн: маленькая кухня в современном стиле с монолитной мойкой, плоскими фасадами, черными фасадами, столешницей из нержавеющей стали, фартуком цвета металлик и темным паркетным полом без острова для на участке и в саду - последний тренд

The kitchen in this remodeled 1960s house is colour-blocked against a blue panelled wall which hides a pantry. White quartz worktop bounces dayight around the kitchen. Geometric splash back adds interest. The tiles are encaustic tiles handmade in Spain. The U-shape of this kitchen creates a "peninsula" which is used daily for preparing food but also doubles as a breakfast bar.
Photo: Frederik Rissom
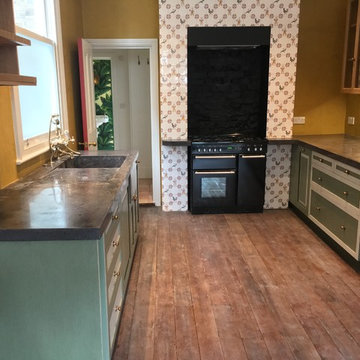
Junior Phipps
На фото: кухня-гостиная среднего размера в классическом стиле с монолитной мойкой, фасадами с декоративным кантом, зелеными фасадами, столешницей из бетона, желтым фартуком, техникой под мебельный фасад и деревянным полом с
На фото: кухня-гостиная среднего размера в классическом стиле с монолитной мойкой, фасадами с декоративным кантом, зелеными фасадами, столешницей из бетона, желтым фартуком, техникой под мебельный фасад и деревянным полом с
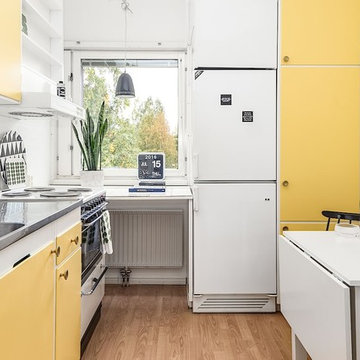
Источник вдохновения для домашнего уюта: угловая кухня среднего размера в скандинавском стиле с обеденным столом, монолитной мойкой, плоскими фасадами, желтыми фасадами, столешницей из нержавеющей стали, белым фартуком, фартуком из керамической плитки, белой техникой и паркетным полом среднего тона без острова
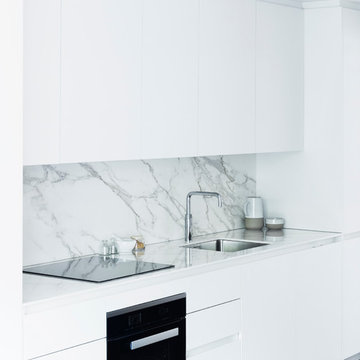
Kitchen:
We located the kitchen between the living and dining room to bridge between the two areas.
The units are high gloss in order to reflect as much light as possible coming in from the rear garden and uplift the internal space.
The kitchen worktop is made of type of resin which is actually more durable than marble stone. It resembles the marble stone of the fireplace surround.
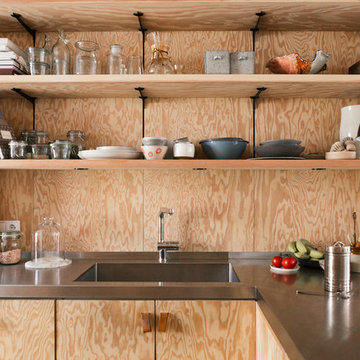
HEJM Interior Foto
(c) Houzz 2016
(c) 2016 Houzz
Пример оригинального дизайна: кухня-гостиная в скандинавском стиле с монолитной мойкой, плоскими фасадами и коричневым фартуком
Пример оригинального дизайна: кухня-гостиная в скандинавском стиле с монолитной мойкой, плоскими фасадами и коричневым фартуком
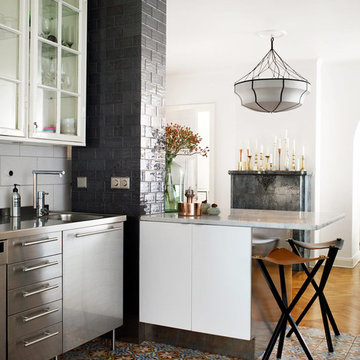
Пример оригинального дизайна: отдельная, прямая кухня среднего размера в скандинавском стиле с монолитной мойкой, стеклянными фасадами, белыми фасадами, столешницей из нержавеющей стали, белым фартуком, полуостровом и полом из керамогранита

Allen Russ Photography
Свежая идея для дизайна: угловая кухня-гостиная среднего размера в современном стиле с монолитной мойкой, плоскими фасадами, столешницей из кварцевого агломерата, белым фартуком, техникой под мебельный фасад, островом, фасадами цвета дерева среднего тона, паркетным полом среднего тона, фартуком из каменной плиты и серым полом - отличное фото интерьера
Свежая идея для дизайна: угловая кухня-гостиная среднего размера в современном стиле с монолитной мойкой, плоскими фасадами, столешницей из кварцевого агломерата, белым фартуком, техникой под мебельный фасад, островом, фасадами цвета дерева среднего тона, паркетным полом среднего тона, фартуком из каменной плиты и серым полом - отличное фото интерьера
Кухня с монолитной мойкой и тройной мойкой – фото дизайна интерьера
4