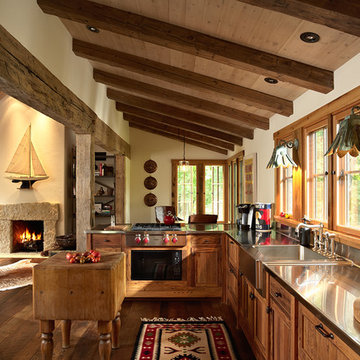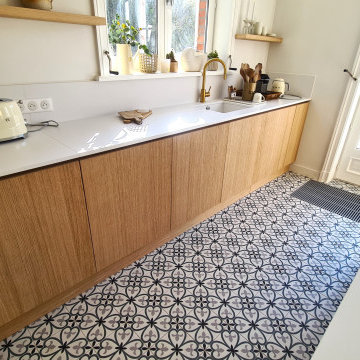Кухня с монолитной мойкой и тройной мойкой – фото дизайна интерьера
Сортировать:
Бюджет
Сортировать:Популярное за сегодня
121 - 140 из 46 550 фото
1 из 3

Свежая идея для дизайна: кухня в стиле неоклассика (современная классика) с техникой из нержавеющей стали, столешницей из нержавеющей стали, фасадами в стиле шейкер, светлыми деревянными фасадами, зеленым фартуком и монолитной мойкой - отличное фото интерьера

The kitchen was all designed to be integrated to the garden. The client made great emphasis to have the sink facing the garden so an L shaped kitchen was designed which also serves as kitchen bar. An enormous rooflight brings lots of light into the space.

Источник вдохновения для домашнего уюта: угловая кухня среднего размера в стиле кантри с обеденным столом, монолитной мойкой, фасадами в стиле шейкер, серыми фасадами, столешницей из кварцевого агломерата, белым фартуком, фартуком из кварцевого агломерата, техникой из нержавеющей стали, светлым паркетным полом, островом, коричневым полом и белой столешницей

Свежая идея для дизайна: большая п-образная кухня-гостиная в стиле кантри с фасадами с декоративным кантом, бежевыми фасадами, столешницей из кварцита, белым фартуком, техникой под мебельный фасад, полом из известняка, островом, белой столешницей, монолитной мойкой и зеленым полом - отличное фото интерьера

The brief was to create a feminine home suitable for parties and the client wanted to have a luxurious deco feel whilst remaining contemporary. We worked with a local Kitchen company Tomas Living to create the perfect space for our client in these ice cream colours.
The Gubi Beetle bar stools had a bespoke pink leather chosen to compliment the scheme.

A view of the open kitchen with a window as a back splash.
Идея дизайна: кухня-гостиная среднего размера в стиле модернизм с техникой из нержавеющей стали, плоскими фасадами, фасадами цвета дерева среднего тона, столешницей из нержавеющей стали, монолитной мойкой и светлым паркетным полом
Идея дизайна: кухня-гостиная среднего размера в стиле модернизм с техникой из нержавеющей стали, плоскими фасадами, фасадами цвета дерева среднего тона, столешницей из нержавеющей стали, монолитной мойкой и светлым паркетным полом

The kitchen includes stainless steel counters, an antique butcher block table, wood windows with hinged screens, vintage sconces from an early 1900’s Wisconsin cabin, and vintage copper Pâté molds from France hanging on the wall beyond.
Photos by Susan Gilmore

Cuisine rénovée dans son intégralité, avec des hauteurs d'armoires allant jusqu'au plafond, nous avons plus de 2886 mm de hauteur de meubles.
Les clients désiraient avoir le plus de rangement possible et ne voulaient pas perdre le moindre espace.
Nous avons des façades mates de couleur blanc crème et bois.
Les Sans poignées sont de couleur bronze ou doré.

Стильный дизайн: большая прямая кухня в стиле модернизм с кладовкой, монолитной мойкой, фасадами с утопленной филенкой, синими фасадами, столешницей из кварцевого агломерата, белым фартуком, фартуком из кварцевого агломерата, техникой под мебельный фасад, бетонным полом, островом, серым полом и белой столешницей - последний тренд

For the island, we added hidden cupboard space under the seating area, for the seldom used items. Also, incorporating a drawer with a double plug and USB point. Hiding unsightly cables with the ease of charging at the same time. To complement the curved island top, we mirrored this on the ceiling to enhance a softness to the design.
To eradicate the need of an overhead extractor fan, we used a Bora Pure recirculation extractor hob. The optimal airflow offers reduced noise when used and all odours are immediately captured at surface height. Perfect when entertaining.

The three-level Mediterranean revival home started as a 1930s summer cottage that expanded downward and upward over time. We used a clean, crisp white wall plaster with bronze hardware throughout the interiors to give the house continuity. A neutral color palette and minimalist furnishings create a sense of calm restraint. Subtle and nuanced textures and variations in tints add visual interest. The stair risers from the living room to the primary suite are hand-painted terra cotta tile in gray and off-white. We used the same tile resource in the kitchen for the island's toe kick.

Пример оригинального дизайна: большая п-образная кухня в современном стиле с монолитной мойкой, фасадами с декоративным кантом, зелеными фасадами, деревянной столешницей, белым фартуком, фартуком из керамической плитки, техникой под мебельный фасад, полом из керамической плитки, островом, разноцветным полом и коричневой столешницей

Looking to create a showstopper kitchen that is warm and comfortable, this space combines two beautiful colours; Slate Blue and Vintage Pink to create a space that ties in with the colour scheme of the open-plan living area, while remaining practical.

Стильный дизайн: отдельная кухня среднего размера в стиле кантри с монолитной мойкой, фасадами в стиле шейкер, зелеными фасадами, столешницей из кварцита, зеленым фартуком, фартуком из плитки кабанчик, черной техникой, темным паркетным полом, островом, коричневым полом и белой столешницей - последний тренд

Стильный дизайн: маленькая прямая кухня-гостиная в современном стиле с монолитной мойкой, фасадами с декоративным кантом, зелеными фасадами, столешницей из кварцита, белым фартуком, фартуком из кварцевого агломерата, техникой из нержавеющей стали, бетонным полом, белым полом, белой столешницей и двухцветным гарнитуром без острова для на участке и в саду - последний тренд

The mix of white and natural wood cabinet door fronts and island surround makes this kitchen look and feel warm and welcoming.
На фото: прямая, серо-белая кухня-гостиная среднего размера: освещение в современном стиле с монолитной мойкой, плоскими фасадами, фасадами цвета дерева среднего тона, столешницей из акрилового камня, черной техникой, островом и серой столешницей с
На фото: прямая, серо-белая кухня-гостиная среднего размера: освещение в современном стиле с монолитной мойкой, плоскими фасадами, фасадами цвета дерева среднего тона, столешницей из акрилового камня, черной техникой, островом и серой столешницей с

На фото: большая прямая кухня-гостиная в белых тонах с отделкой деревом с монолитной мойкой, фасадами с декоративным кантом, светлыми деревянными фасадами, белым фартуком, полом из цементной плитки, островом и белой столешницей с

Cuisine chic classique avec portes en chêne et tasseaux, portes à cadre laqués.
Источник вдохновения для домашнего уюта: параллельная кухня-гостиная среднего размера, в белых тонах с отделкой деревом в стиле неоклассика (современная классика) с монолитной мойкой, фасадами в стиле шейкер, коричневыми фасадами, столешницей из акрилового камня, разноцветным фартуком, фартуком из стекла, техникой из нержавеющей стали, полом из керамической плитки, полуостровом, серым полом, белой столешницей, балками на потолке и двухцветным гарнитуром
Источник вдохновения для домашнего уюта: параллельная кухня-гостиная среднего размера, в белых тонах с отделкой деревом в стиле неоклассика (современная классика) с монолитной мойкой, фасадами в стиле шейкер, коричневыми фасадами, столешницей из акрилового камня, разноцветным фартуком, фартуком из стекла, техникой из нержавеющей стали, полом из керамической плитки, полуостровом, серым полом, белой столешницей, балками на потолке и двухцветным гарнитуром

Ultramodern German Kitchen in Cranleigh, Surrey
This Cranleigh kitchen makes the most of a bold kitchen theme and our design & supply only fitting option.
The Brief
This Cranleigh project sought to make use of our design & supply only service, with a design tailored around the sunny extension being built by a contractor at this property.
The task for our Horsham based kitchen designer George was to create a design to suit the extension in the works as well as the style and daily habits of these Cranleigh clients. A theme from our Horsham Showroom was a favourable design choice for this project, with adjustments required to fit this space.
Design Elements
With the core theme of the kitchen all but decided, the layout of the space was a key consideration to ensure the new space would function as required.
A clever layout places full-height units along the rear wall of this property with all the key work areas of this kitchen below the three angled windows of the extension. The theme combines dark matt black furniture with ferro bronze accents and a bronze splashback.
The handleless profiling throughout is also leant from the display at our Horsham showroom and compliments the ultramodern kitchen theme of black and bronze.
To add a further dark element quartz work surfaces have been used in the Vanilla Noir finish from Caesarstone. A nice touch to this project is an in keeping quartz windowsill used above the sink area.
Special Inclusions
With our completely custom design service, a number of special inclusions have been catered for to add function to the project. A key area of the kitchen where function is added is via the appliances chosen. An array of Neff appliances have been utilised, with high-performance N90 models opted for across a single oven, microwave oven and warming drawer.
Elsewhere, full-height fridge and freezers have been integrated behind furniture, with a Neff dishwasher located near to the sink also integrated behind furniture.
A popular wine cabinet is fitted within furniture around the island space in this kitchen.
Project Highlight
The highlight of this project lays within the coordinated design & supply only service provided for this project.
Designer George tailored our service to this project, with a professional survey undertaken as soon as the area of the extension was constructed. With any adjustments made, the furniture and appliances were conveniently delivered to site for this client’s builder to install.
Our work surface partner then fitted the quartz work surfaces as the final flourish.
The End Result
This project is a fantastic example of the first-class results that can be achieved using our design & supply only fitting option, with the design perfectly tailored to the building work undertaken – plus timely coordination with the builder working on the project.
If you have a similar home project, consult our expert designers to see how we can design your dream space.
To arrange an free design consultation visit a showroom or book an appointment now.

Стильный дизайн: кухня-гостиная среднего размера в скандинавском стиле с монолитной мойкой, плоскими фасадами, зелеными фасадами, белым фартуком, фартуком из керамической плитки, цветной техникой, полом из ламината, островом и серым полом - последний тренд
Кухня с монолитной мойкой и тройной мойкой – фото дизайна интерьера
7