Кухня с монолитной мойкой и столешницей из бетона – фото дизайна интерьера
Сортировать:
Бюджет
Сортировать:Популярное за сегодня
121 - 140 из 1 050 фото
1 из 3
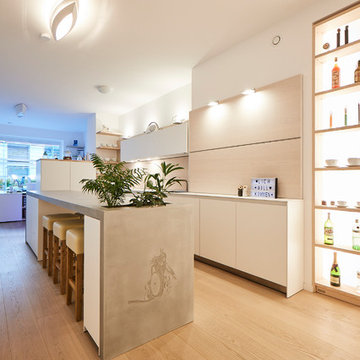
Пример оригинального дизайна: большая параллельная кухня-гостиная в стиле модернизм с монолитной мойкой, плоскими фасадами, белыми фасадами, столешницей из бетона, бежевым фартуком, фартуком из дерева, белой техникой, паркетным полом среднего тона, островом, коричневым полом и серой столешницей
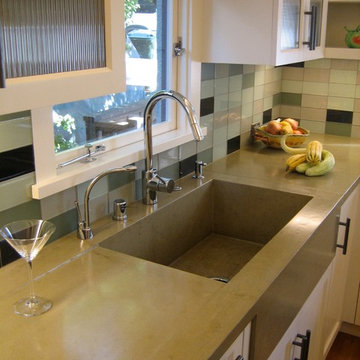
Источник вдохновения для домашнего уюта: п-образная кухня среднего размера в стиле модернизм с обеденным столом, фасадами с утопленной филенкой, белыми фасадами, столешницей из бетона, фартуком из стеклянной плитки, техникой из нержавеющей стали, паркетным полом среднего тона, островом и монолитной мойкой
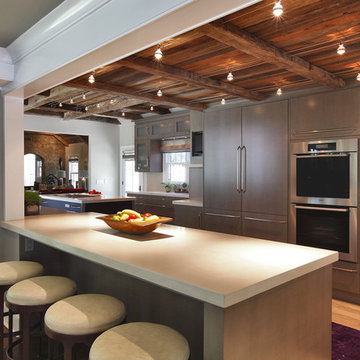
На фото: большая п-образная кухня в современном стиле с монолитной мойкой, плоскими фасадами, фасадами цвета дерева среднего тона, столешницей из бетона, серым фартуком, фартуком из керамической плитки, техникой из нержавеющей стали, полом из травертина и двумя и более островами
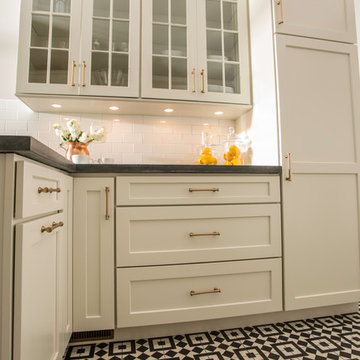
Источник вдохновения для домашнего уюта: маленькая отдельная кухня в современном стиле с монолитной мойкой, фасадами в стиле шейкер, белыми фасадами, столешницей из бетона, белым фартуком, фартуком из керамической плитки, техникой из нержавеющей стали, полом из цементной плитки и полуостровом для на участке и в саду
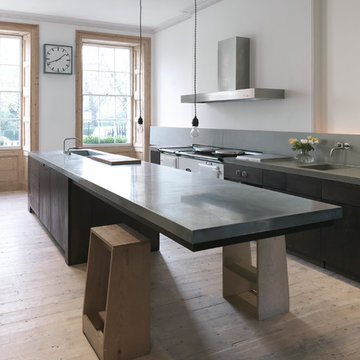
This clients of this property in Marylebone South West London, wanted to continue the minimalist theme running throughout their house. In the kitchen the bespoke concrete worktop and splash back creates a sleek appearance with an industrial feel. The client wanted an integrated sink, which allows the concrete to flow along the worktop without disturbing the dynamic of the kitchen.
In the bathroom we created a bespoke concrete basin to follow the minimalist theme the client specified. The casting process allows the concrete to flow organically in the mould creating natural imperfections in the surface adding character. The concrete blends with the dark wood units creating a simple crisp space. The chrome taps/accessories add a touch of luxury as they stand out against the natural hand finished concrete.
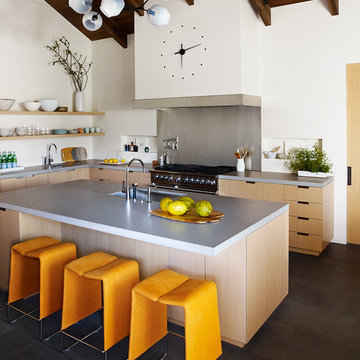
Идея дизайна: угловая кухня в современном стиле с монолитной мойкой, плоскими фасадами, светлыми деревянными фасадами, столешницей из бетона, техникой из нержавеющей стали, островом и черным полом
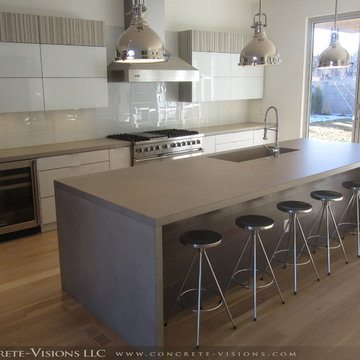
Concrete island with waterfall edges, perimeter counters, and integral concrete sink by Concrete-Visions LLC
www.concrete-visions.com
Идея дизайна: угловая кухня-гостиная в современном стиле с монолитной мойкой, плоскими фасадами, белыми фасадами, столешницей из бетона, белым фартуком, техникой из нержавеющей стали и паркетным полом среднего тона
Идея дизайна: угловая кухня-гостиная в современном стиле с монолитной мойкой, плоскими фасадами, белыми фасадами, столешницей из бетона, белым фартуком, техникой из нержавеющей стали и паркетным полом среднего тона

I built this on my property for my aging father who has some health issues. Handicap accessibility was a factor in design. His dream has always been to try retire to a cabin in the woods. This is what he got.
It is a 1 bedroom, 1 bath with a great room. It is 600 sqft of AC space. The footprint is 40' x 26' overall.
The site was the former home of our pig pen. I only had to take 1 tree to make this work and I planted 3 in its place. The axis is set from root ball to root ball. The rear center is aligned with mean sunset and is visible across a wetland.
The goal was to make the home feel like it was floating in the palms. The geometry had to simple and I didn't want it feeling heavy on the land so I cantilevered the structure beyond exposed foundation walls. My barn is nearby and it features old 1950's "S" corrugated metal panel walls. I used the same panel profile for my siding. I ran it vertical to match the barn, but also to balance the length of the structure and stretch the high point into the canopy, visually. The wood is all Southern Yellow Pine. This material came from clearing at the Babcock Ranch Development site. I ran it through the structure, end to end and horizontally, to create a seamless feel and to stretch the space. It worked. It feels MUCH bigger than it is.
I milled the material to specific sizes in specific areas to create precise alignments. Floor starters align with base. Wall tops adjoin ceiling starters to create the illusion of a seamless board. All light fixtures, HVAC supports, cabinets, switches, outlets, are set specifically to wood joints. The front and rear porch wood has three different milling profiles so the hypotenuse on the ceilings, align with the walls, and yield an aligned deck board below. Yes, I over did it. It is spectacular in its detailing. That's the benefit of small spaces.
Concrete counters and IKEA cabinets round out the conversation.
For those who cannot live tiny, I offer the Tiny-ish House.
Photos by Ryan Gamma
Staging by iStage Homes
Design Assistance Jimmy Thornton
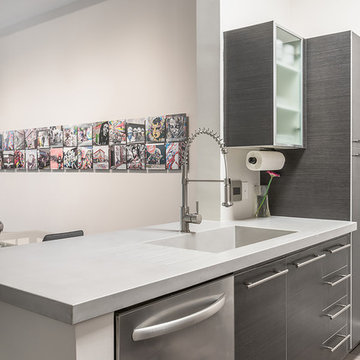
Идея дизайна: параллельная кухня среднего размера в современном стиле с обеденным столом, монолитной мойкой, плоскими фасадами, темными деревянными фасадами, столешницей из бетона, фартуком из кирпича, техникой из нержавеющей стали, паркетным полом среднего тона и полуостровом
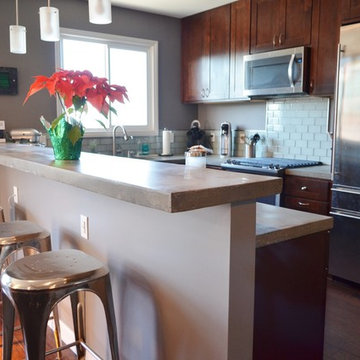
На фото: п-образная кухня среднего размера в классическом стиле с обеденным столом, фасадами в стиле шейкер, темными деревянными фасадами, столешницей из бетона, фартуком из керамической плитки, техникой из нержавеющей стали, темным паркетным полом, монолитной мойкой, белым фартуком и коричневым полом без острова
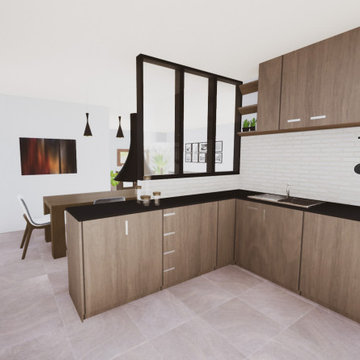
Стильный дизайн: п-образная кухня-гостиная среднего размера в современном стиле с монолитной мойкой, фасадами с декоративным кантом, фасадами цвета дерева среднего тона, столешницей из бетона, белым фартуком, фартуком из плитки кабанчик, техникой под мебельный фасад, полом из керамической плитки, бежевым полом и черной столешницей без острова - последний тренд
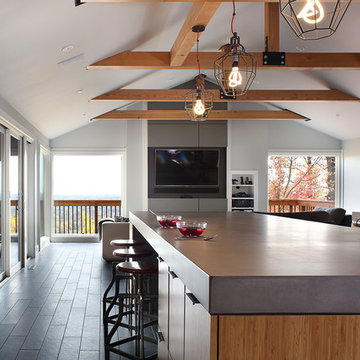
Image by Peter Rymwid Architectural Photography © 2014
Стильный дизайн: большая кухня в современном стиле с монолитной мойкой, плоскими фасадами, светлыми деревянными фасадами, столешницей из бетона, техникой под мебельный фасад, полом из цементной плитки, двумя и более островами, серым полом и серой столешницей - последний тренд
Стильный дизайн: большая кухня в современном стиле с монолитной мойкой, плоскими фасадами, светлыми деревянными фасадами, столешницей из бетона, техникой под мебельный фасад, полом из цементной плитки, двумя и более островами, серым полом и серой столешницей - последний тренд
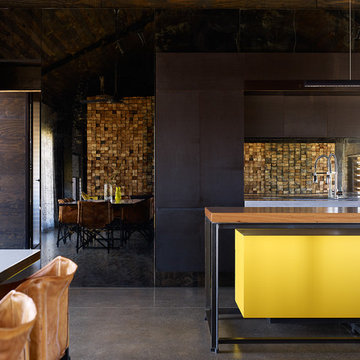
Derek Swalwell
Пример оригинального дизайна: параллельная кухня среднего размера в современном стиле с кладовкой, монолитной мойкой, плоскими фасадами, черными фасадами, столешницей из бетона, фартуком цвета металлик, зеркальным фартуком, техникой из нержавеющей стали, бетонным полом и островом
Пример оригинального дизайна: параллельная кухня среднего размера в современном стиле с кладовкой, монолитной мойкой, плоскими фасадами, черными фасадами, столешницей из бетона, фартуком цвета металлик, зеркальным фартуком, техникой из нержавеющей стали, бетонным полом и островом
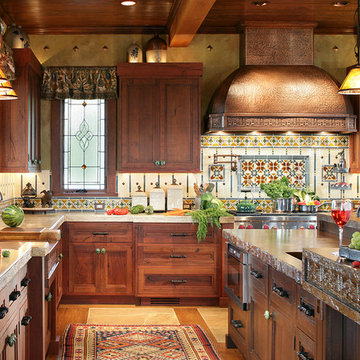
Peter Rymwid
Свежая идея для дизайна: большая п-образная кухня в стиле рустика с фасадами с утопленной филенкой, искусственно-состаренными фасадами, столешницей из бетона, паркетным полом среднего тона, обеденным столом, монолитной мойкой и техникой под мебельный фасад - отличное фото интерьера
Свежая идея для дизайна: большая п-образная кухня в стиле рустика с фасадами с утопленной филенкой, искусственно-состаренными фасадами, столешницей из бетона, паркетным полом среднего тона, обеденным столом, монолитной мойкой и техникой под мебельный фасад - отличное фото интерьера
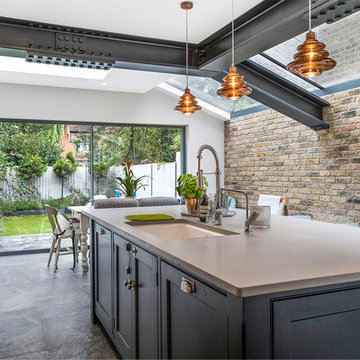
Свежая идея для дизайна: прямая кухня-гостиная среднего размера в современном стиле с монолитной мойкой, фасадами в стиле шейкер, серыми фасадами, столешницей из бетона, белым фартуком, техникой из нержавеющей стали, бетонным полом, островом и серым полом - отличное фото интерьера
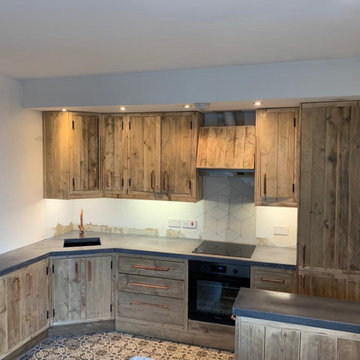
A rustic look with a bit of a contemporary edge provided by the distressed wood and striking copper fittings. We particularly loved the rich pattern on the Moroccan style tiles
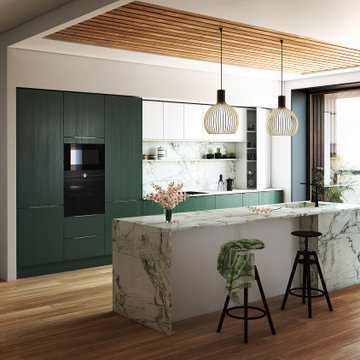
На фото: маленькая параллельная кухня в современном стиле с монолитной мойкой, фасадами с декоративным кантом, зелеными фасадами, столешницей из бетона, фартуком из плитки кабанчик, техникой из нержавеющей стали, полом из бамбука, островом и коричневой столешницей для на участке и в саду с
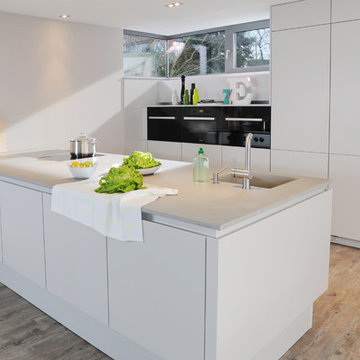
Die ansonsten grifflosen Lackfronten sind in einem matten Weiß gehalten und leicht in der Reinigung und Pflege zu handhaben. Optisch und haptisch einen guten Kontrast schafft die übergroße Beton-Matrixplatte mit eingearbeiteten Becken. Kein über dem Kochfeld befindlicher Dunstabzug stört den schlichten Raumeindruck. Stattdessen befindet sich im Kochfeld ein Dunstabzug von Bora, der die Luft nach unten abzieht.
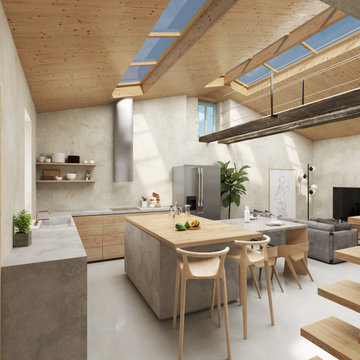
Espacio abierto. Cocina- comedor- salón.
Источник вдохновения для домашнего уюта: кухня среднего размера в скандинавском стиле с обеденным столом, монолитной мойкой, плоскими фасадами, светлыми деревянными фасадами, столешницей из бетона, техникой из нержавеющей стали, бетонным полом, островом и деревянным потолком
Источник вдохновения для домашнего уюта: кухня среднего размера в скандинавском стиле с обеденным столом, монолитной мойкой, плоскими фасадами, светлыми деревянными фасадами, столешницей из бетона, техникой из нержавеющей стали, бетонным полом, островом и деревянным потолком
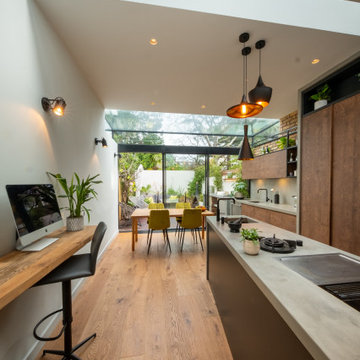
A narrow galley kitchen with glass extension at the rear. The glass extension is created from slim aluminium sliding doors with a structural glass roof above. The glass extension provides lots of natural light into the terrace home which has no side windows. A further frameless glass rooflight further into the kitchen extension adds more light.
Кухня с монолитной мойкой и столешницей из бетона – фото дизайна интерьера
7