Кухня с монолитной мойкой и столешницей из бетона – фото дизайна интерьера
Сортировать:
Бюджет
Сортировать:Популярное за сегодня
161 - 180 из 1 050 фото
1 из 3
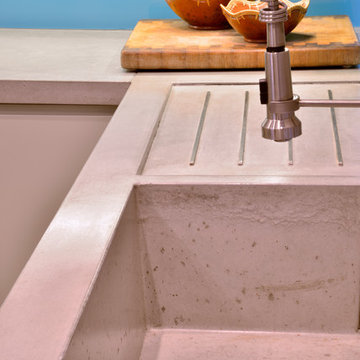
Martin Mann
Источник вдохновения для домашнего уюта: угловая кухня среднего размера в современном стиле с обеденным столом, плоскими фасадами, белыми фасадами, столешницей из бетона, синим фартуком, техникой из нержавеющей стали, островом, монолитной мойкой и фартуком из стекла
Источник вдохновения для домашнего уюта: угловая кухня среднего размера в современном стиле с обеденным столом, плоскими фасадами, белыми фасадами, столешницей из бетона, синим фартуком, техникой из нержавеющей стали, островом, монолитной мойкой и фартуком из стекла
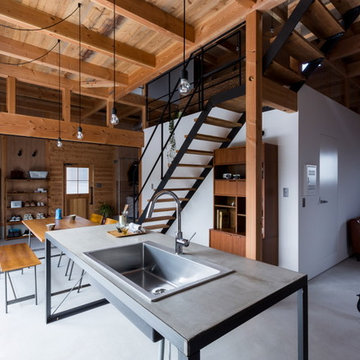
Источник вдохновения для домашнего уюта: прямая кухня-гостиная среднего размера в стиле лофт с бетонным полом, монолитной мойкой, открытыми фасадами, фасадами из нержавеющей стали, столешницей из бетона, белым фартуком, фартуком из кирпича, черной техникой, островом, серым полом и серой столешницей

I built this on my property for my aging father who has some health issues. Handicap accessibility was a factor in design. His dream has always been to try retire to a cabin in the woods. This is what he got.
It is a 1 bedroom, 1 bath with a great room. It is 600 sqft of AC space. The footprint is 40' x 26' overall.
The site was the former home of our pig pen. I only had to take 1 tree to make this work and I planted 3 in its place. The axis is set from root ball to root ball. The rear center is aligned with mean sunset and is visible across a wetland.
The goal was to make the home feel like it was floating in the palms. The geometry had to simple and I didn't want it feeling heavy on the land so I cantilevered the structure beyond exposed foundation walls. My barn is nearby and it features old 1950's "S" corrugated metal panel walls. I used the same panel profile for my siding. I ran it vertical to match the barn, but also to balance the length of the structure and stretch the high point into the canopy, visually. The wood is all Southern Yellow Pine. This material came from clearing at the Babcock Ranch Development site. I ran it through the structure, end to end and horizontally, to create a seamless feel and to stretch the space. It worked. It feels MUCH bigger than it is.
I milled the material to specific sizes in specific areas to create precise alignments. Floor starters align with base. Wall tops adjoin ceiling starters to create the illusion of a seamless board. All light fixtures, HVAC supports, cabinets, switches, outlets, are set specifically to wood joints. The front and rear porch wood has three different milling profiles so the hypotenuse on the ceilings, align with the walls, and yield an aligned deck board below. Yes, I over did it. It is spectacular in its detailing. That's the benefit of small spaces.
Concrete counters and IKEA cabinets round out the conversation.
For those who cannot live tiny, I offer the Tiny-ish House.
Photos by Ryan Gamma
Staging by iStage Homes
Design Assistance Jimmy Thornton
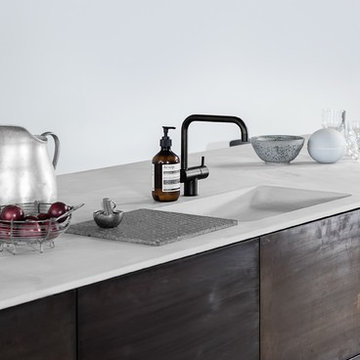
Источник вдохновения для домашнего уюта: кухня в скандинавском стиле с монолитной мойкой, плоскими фасадами, искусственно-состаренными фасадами и столешницей из бетона
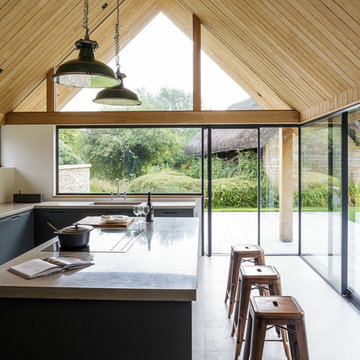
Modern kitchen extension with large island, timber clad ceiling and sliding doors to seamlessly connect the indoors with the outdoors.
Photo credit: Mark Bolton Photography
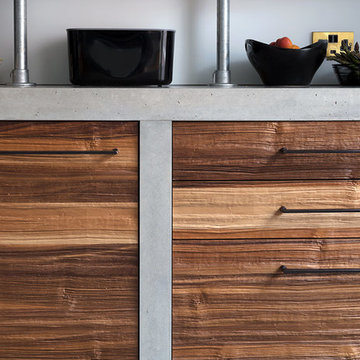
Roundhouse Metro bespoke kitchen in Riverwashed Black Walnut Ply, horizontal grain and Blackened Steel with cast in situ concrete worksurfaces and white Decomatte and blackboard splash backs. Photography by Nick Kane.

Источник вдохновения для домашнего уюта: огромная параллельная кухня-гостиная в современном стиле с монолитной мойкой, плоскими фасадами, серыми фасадами, столешницей из бетона, бетонным полом, двумя и более островами и серым полом
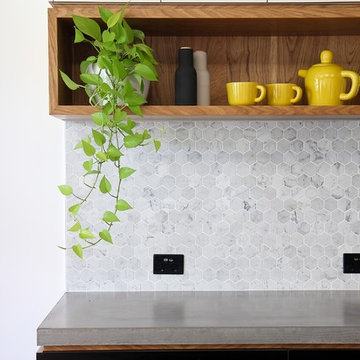
A little FSC Certifed Oak shelfie!
Photo by Elizabeth Santillan
Источник вдохновения для домашнего уюта: параллельная кухня среднего размера в стиле лофт с монолитной мойкой, столешницей из бетона, серым фартуком, фартуком из каменной плитки, светлым паркетным полом и островом
Источник вдохновения для домашнего уюта: параллельная кухня среднего размера в стиле лофт с монолитной мойкой, столешницей из бетона, серым фартуком, фартуком из каменной плитки, светлым паркетным полом и островом
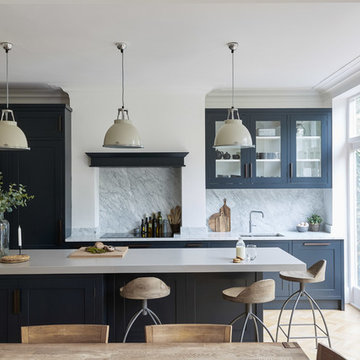
Mowlem& Co: Virtuoso kitchen
This award-winning kitchen by Julia Brown effortlessly combines the classic with the contemporary, through the application of thoughtful styling and a clever use of colour. The timeless framed, shaker-style furniture is hand-painted in Farrow & Ball’s Railings, making a striking contrast with use of a Caesarstone worktop in raw concrete to the island unit and the beautiful Carrara Gioia marble on the splashback.
There’s an industrial quality to the chocolate bronze metal handles that are recessed into the furniture doors, and the Siemens ovens are discreetly integrated to the island, which is raised on robust legs for a nod to the chic freestanding look. The design maximises both working space and opportunities for social interaction, with storage optimised by the extra height wall units that take advantage of the period property’s high ceilings. Pendant lamps, stylish stools and a herringbone white-washed Oak wooden floor add the perfect finishing touches.
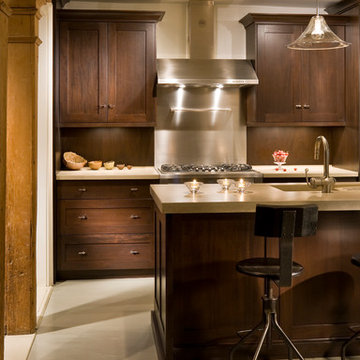
walnut cabinets, concrete countertops with integral sink. Integrated refrigerator.
Стильный дизайн: маленькая отдельная, параллельная кухня в стиле фьюжн с монолитной мойкой, плоскими фасадами, темными деревянными фасадами, столешницей из бетона, фартуком цвета металлик, техникой из нержавеющей стали, деревянным полом и островом для на участке и в саду - последний тренд
Стильный дизайн: маленькая отдельная, параллельная кухня в стиле фьюжн с монолитной мойкой, плоскими фасадами, темными деревянными фасадами, столешницей из бетона, фартуком цвета металлик, техникой из нержавеющей стали, деревянным полом и островом для на участке и в саду - последний тренд
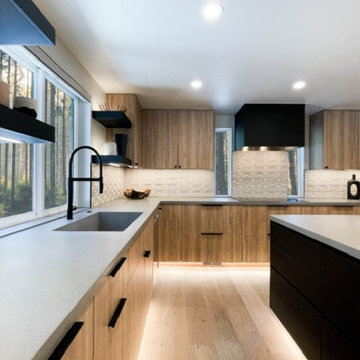
A full kitchen remodel. Maintained the u-shape layout and appliances but installed new cabinetry with toe kick lighting and some open shelves. Wrapped the exposed beam in metal and poured concrete countertops with an integrated concrete sink. Love the stacked backsplash tile! A much more modern and streamlined look.
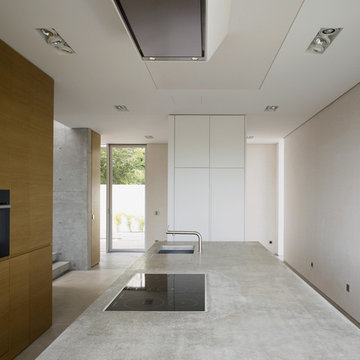
Источник вдохновения для домашнего уюта: большая прямая кухня-гостиная в современном стиле с монолитной мойкой, плоскими фасадами, фасадами цвета дерева среднего тона, столешницей из бетона, белым фартуком, черной техникой, бетонным полом, островом, серым полом и серой столешницей
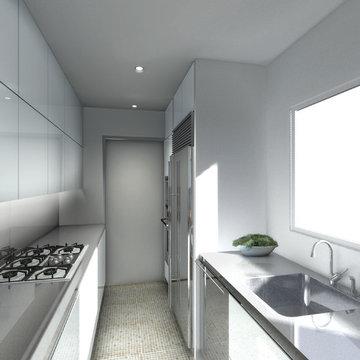
Пример оригинального дизайна: отдельная, параллельная кухня среднего размера в стиле модернизм с монолитной мойкой, плоскими фасадами, серыми фасадами, столешницей из бетона, серым фартуком, фартуком из стекла, техникой из нержавеющей стали и полом из керамической плитки без острова
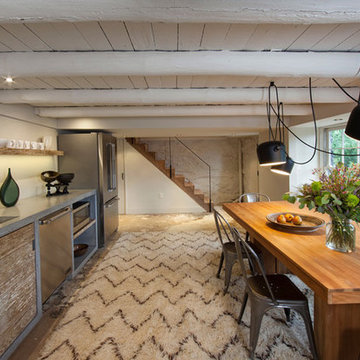
Virginia AIA Merit Award for Excellence in Residential Design | What appeared to be a simple, worn-out, early 20th century stucco cottage was to be modestly renovated as a weekend retreat. But when the contractor and architects began pulling away the interior wall finishes, they discovered a log cabin at its core (believed to date as far back as the 1780’s) and a newer addition (circa 1920’s) at the rear where the site slopes down. Initial plans were scrapped, and a new project was born that honors the original construction while accommodating new infrastructure and the clients’ modern tastes.
A galley kitchen of concrete and reclaimed wood lines one wall of the walkout basement. The existing concrete slab was acid washed, a window seat added to look out on the lower terrace, the stair stripped of paint, and the minimalist line of the new stair rail extended to connect the basement to the two floors above.
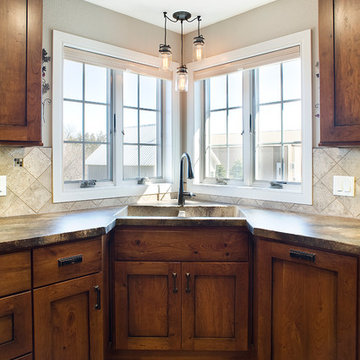
Cipher Imaging
На фото: большая угловая кухня в классическом стиле с обеденным столом, монолитной мойкой, фасадами в стиле шейкер, фасадами цвета дерева среднего тона, столешницей из бетона, бежевым фартуком, фартуком из керамической плитки, техникой из нержавеющей стали, полом из винила, островом и коричневым полом
На фото: большая угловая кухня в классическом стиле с обеденным столом, монолитной мойкой, фасадами в стиле шейкер, фасадами цвета дерева среднего тона, столешницей из бетона, бежевым фартуком, фартуком из керамической плитки, техникой из нержавеющей стали, полом из винила, островом и коричневым полом
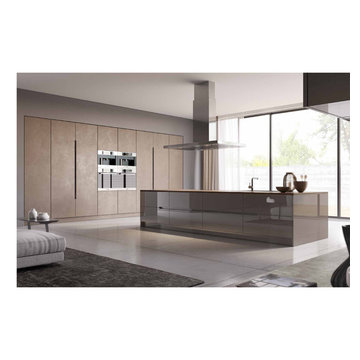
Lacquered Cement Finish Light Beige
Lacquered Cement Finish in Base Island and Wall units
Cement Finish Tall Units
45 degree cut in Fascia to Worktop
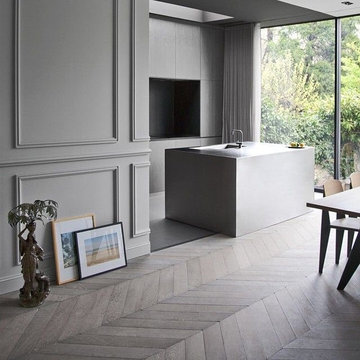
Стильный дизайн: угловая кухня-гостиная среднего размера в скандинавском стиле с монолитной мойкой, плоскими фасадами, бежевыми фасадами, столешницей из бетона, бежевым фартуком, деревянным полом и островом - последний тренд
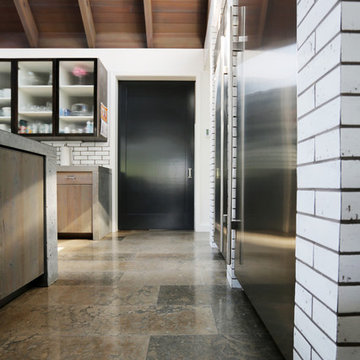
The home's flooring is a combination of Blue Lagos Limestone in 12x24 and antique hard-wax oiled wood. Together these two selections create a time-worn look that showcases the character and longevity of natural resources.
Cabochon Surfaces & Fixtures
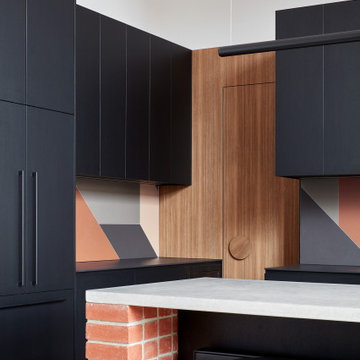
Свежая идея для дизайна: кухня в современном стиле с монолитной мойкой, плоскими фасадами, черными фасадами, столешницей из бетона, фартуком из терракотовой плитки, черной техникой, паркетным полом среднего тона, островом и черной столешницей - отличное фото интерьера
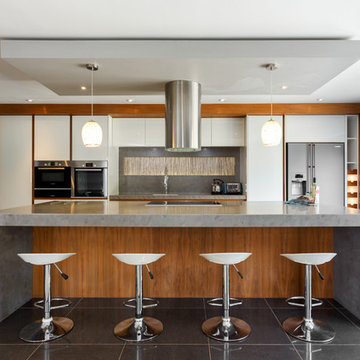
На фото: большая прямая кухня в стиле модернизм с монолитной мойкой, плоскими фасадами, белыми фасадами, серым фартуком, техникой из нержавеющей стали, полом из керамической плитки, островом, серым полом, серой столешницей и столешницей из бетона с
Кухня с монолитной мойкой и столешницей из бетона – фото дизайна интерьера
9